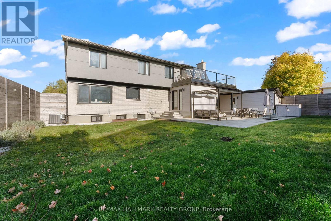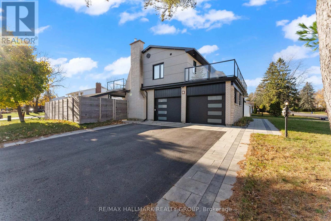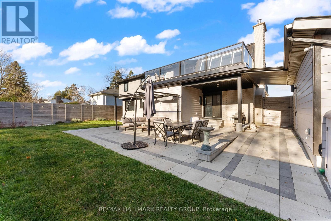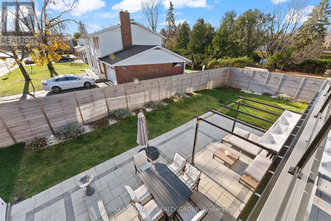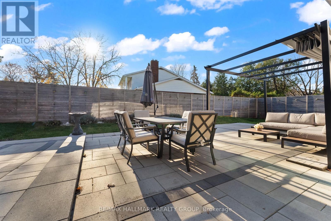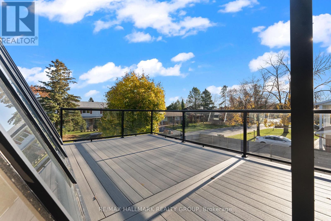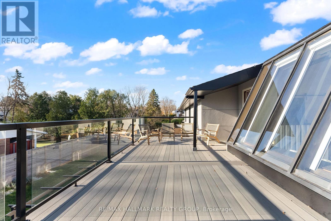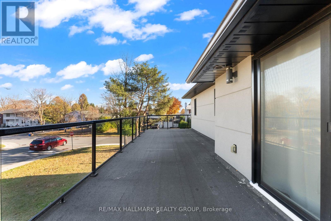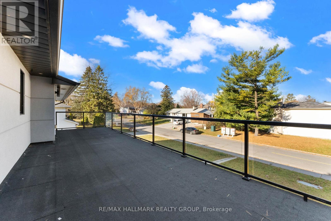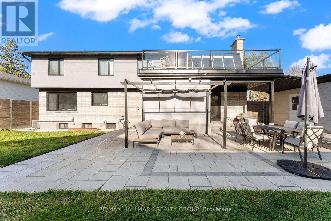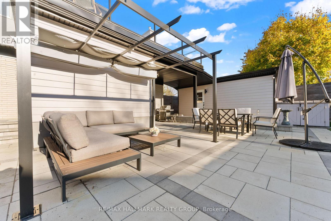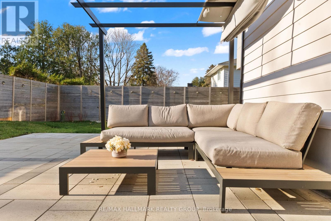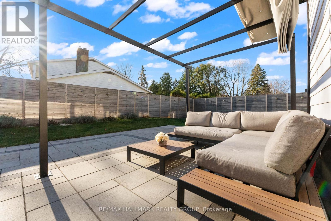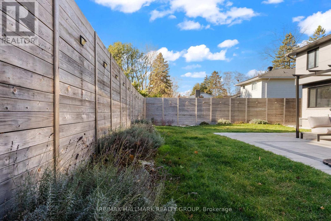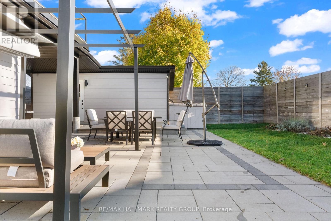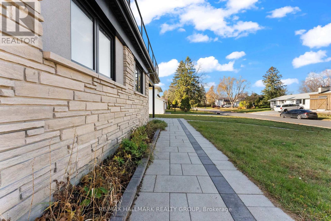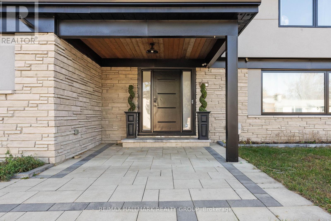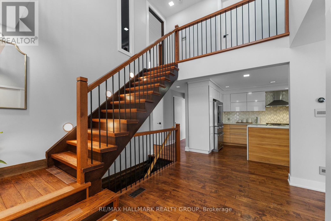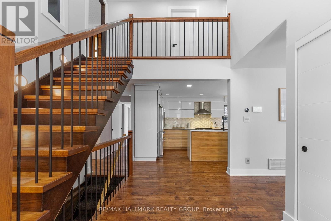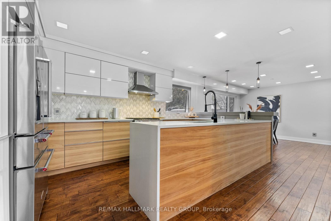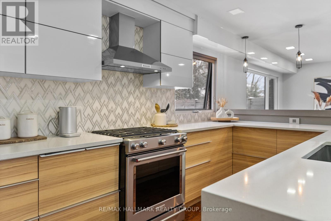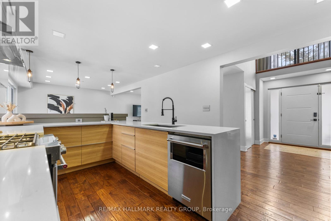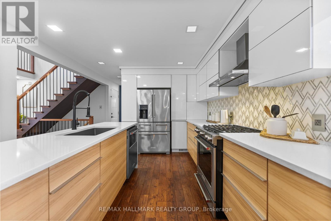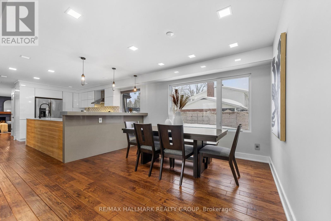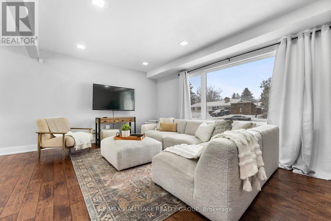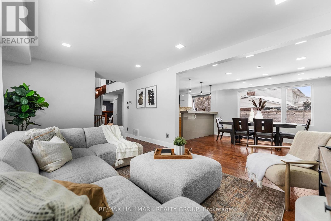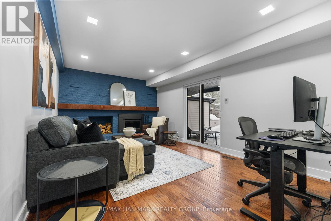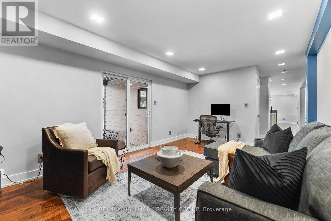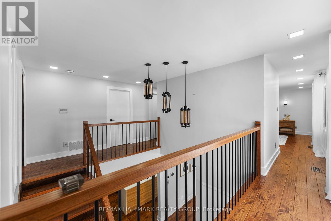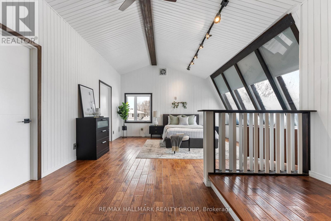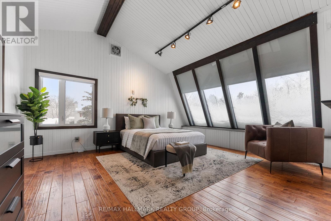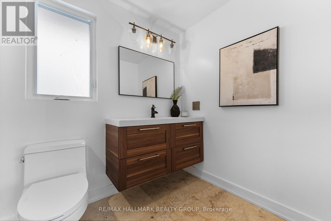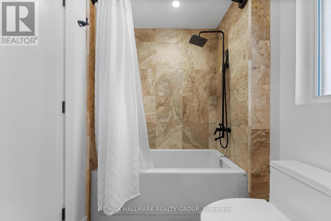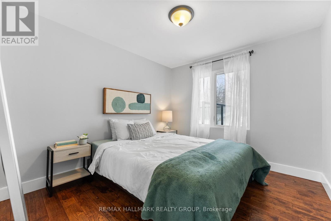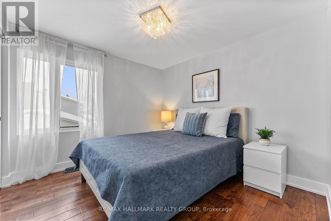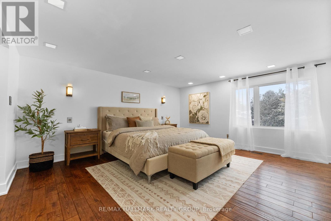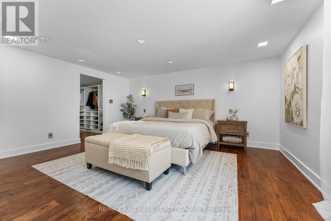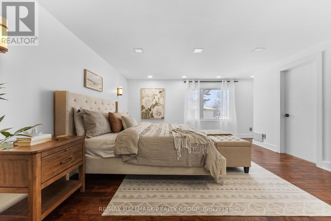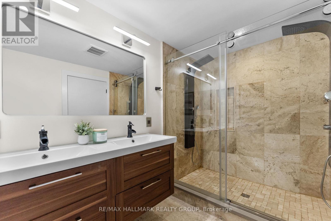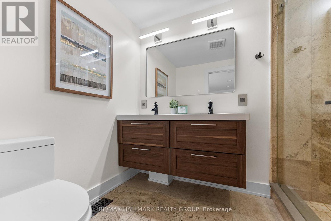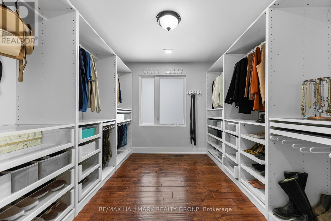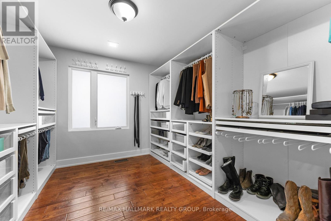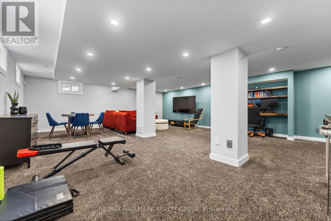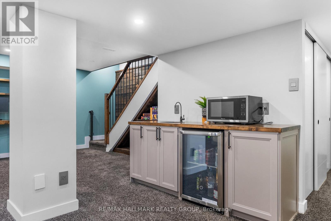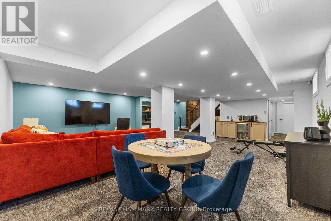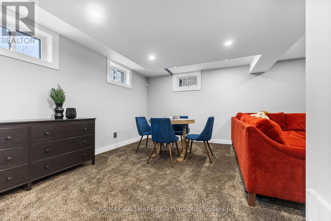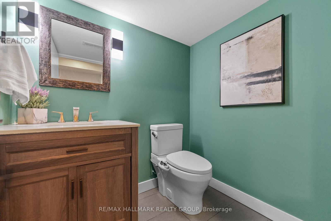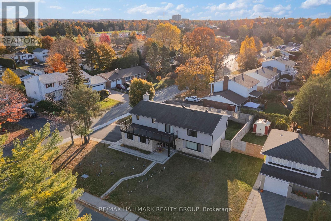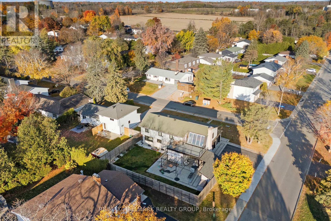2 St. Remy Drive Ottawa, Ontario K2J 1A3
$1,175,000
Welcome to this beautifully redesigned smart home nestled on a premium 80 x 100 ft corner lot in one of Barrhaven's most desirable neighborhoods. Boasting over 3,000 sq ft of exquisitely finished living space, this 4 bed 4 bath (3 full baths) luxury home is a true showstopper. Step inside to a dramatic grand foyer with soaring double-height ceilings, a hardwood staircase & sleek modern lighting that sets the tone for the rest of the home. Every inch has been meticulously renovated & freshly painted in elegant, neutral tones to complement any style.The heart of the home is a state-of-the-art kitchen designed with both functionality & style in mind featuring clean modern lines, quartz countertops, high-end stainless steel appliances including a gas stove, a spacious pantry & a convenient breakfast bar. Separate living, dining, and family rooms offer the ideal layout for both daily living and entertaining guests.This home features two primary suites each with private ensuite bathrooms & oversized balconies perfect for morning coffee or evening relaxation. The main retreat includes a spa-inspired 5-piece ensuite with a custom walk-in shower dual rainfall shower heads, plus a jaw-dropping walk-in closet with custom shelving organizers.Upstairs, you will find two more generously sized bedrooms, beautiful hardwood floors & a dedicated laundry room. The fully finished basement offers a versatile space for a home theatre, gym, or games area comes complete with a stylish wet bar & an additional full bathroom. Outside, enjoy your own private oasis fully fenced and professionally landscaped with interlock patios, lush gardens, and a custom storage shed.The heated double garage adds even more flexibility, making it ideal for a workshop or year-round useEvery detail in this home has been thoughtfully curated with luxury, comfort, and functionality in mind. Don't miss your opportunity to book a private showing today & experience this incredible property for yourself. (id:19720)
Property Details
| MLS® Number | X12138787 |
| Property Type | Single Family |
| Community Name | 7701 - Barrhaven - Pheasant Run |
| Parking Space Total | 4 |
| Structure | Deck, Patio(s), Porch, Shed |
Building
| Bathroom Total | 4 |
| Bedrooms Above Ground | 4 |
| Bedrooms Total | 4 |
| Age | 31 To 50 Years |
| Appliances | Central Vacuum, Garage Door Opener Remote(s), Water Heater, Alarm System, Blinds, Dishwasher, Dryer, Microwave, Stove, Washer, Refrigerator |
| Basement Development | Finished |
| Basement Type | N/a (finished) |
| Construction Style Attachment | Detached |
| Cooling Type | Central Air Conditioning |
| Exterior Finish | Brick, Vinyl Siding |
| Fireplace Present | Yes |
| Flooring Type | Hardwood |
| Foundation Type | Poured Concrete |
| Half Bath Total | 1 |
| Heating Fuel | Natural Gas |
| Heating Type | Forced Air |
| Stories Total | 2 |
| Size Interior | 2,000 - 2,500 Ft2 |
| Type | House |
| Utility Water | Municipal Water |
Parking
| Attached Garage | |
| Garage | |
| Inside Entry |
Land
| Acreage | No |
| Fence Type | Fully Fenced |
| Landscape Features | Lawn Sprinkler, Landscaped |
| Sewer | Sanitary Sewer |
| Size Depth | 100 Ft |
| Size Frontage | 80 Ft |
| Size Irregular | 80 X 100 Ft |
| Size Total Text | 80 X 100 Ft |
| Zoning Description | R1f |
Rooms
| Level | Type | Length | Width | Dimensions |
|---|---|---|---|---|
| Second Level | Bedroom 3 | 2.71 m | 2.95 m | 2.71 m x 2.95 m |
| Second Level | Bedroom 4 | 6.07 m | 4.82 m | 6.07 m x 4.82 m |
| Second Level | Bathroom | 2.98 m | 1.69 m | 2.98 m x 1.69 m |
| Second Level | Laundry Room | 2.98 m | 1.69 m | 2.98 m x 1.69 m |
| Second Level | Primary Bedroom | 9.52 m | 4.68 m | 9.52 m x 4.68 m |
| Second Level | Bathroom | 3.01 m | 2.95 m | 3.01 m x 2.95 m |
| Second Level | Other | 3.01 m | 2.95 m | 3.01 m x 2.95 m |
| Second Level | Bedroom 2 | 2.79 m | 2.95 m | 2.79 m x 2.95 m |
| Basement | Recreational, Games Room | 9.31 m | 6.59 m | 9.31 m x 6.59 m |
| Basement | Utility Room | 3.62 m | 3.06 m | 3.62 m x 3.06 m |
| Basement | Bathroom | 1.78 m | 1.74 m | 1.78 m x 1.74 m |
| Main Level | Foyer | 2.12 m | 3.55 m | 2.12 m x 3.55 m |
| Main Level | Living Room | 6.35 m | 3.54 m | 6.35 m x 3.54 m |
| Main Level | Dining Room | 3.52 m | 3.41 m | 3.52 m x 3.41 m |
| Main Level | Kitchen | 5.24 m | 3.41 m | 5.24 m x 3.41 m |
| Main Level | Family Room | 6.43 m | 3.4 m | 6.43 m x 3.4 m |
| Main Level | Bathroom | 3 m | 1.57 m | 3 m x 1.57 m |
Utilities
| Cable | Available |
| Electricity | Installed |
| Sewer | Installed |
https://www.realtor.ca/real-estate/28291758/2-st-remy-drive-ottawa-7701-barrhaven-pheasant-run
Contact Us
Contact us for more information
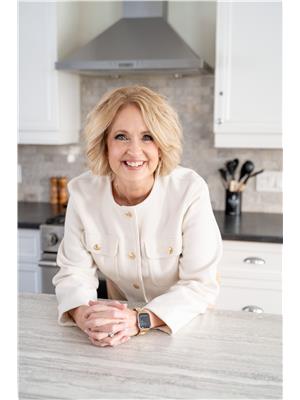
Nancy Allen
Broker
www.turntheallenkey.com/
700 Eagleson Road, Suite 105
Ottawa, Ontario K2M 2G9
(613) 663-2720
(613) 592-9701
www.hallmarkottawa.com/



