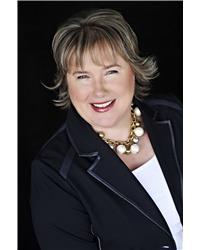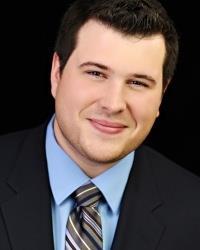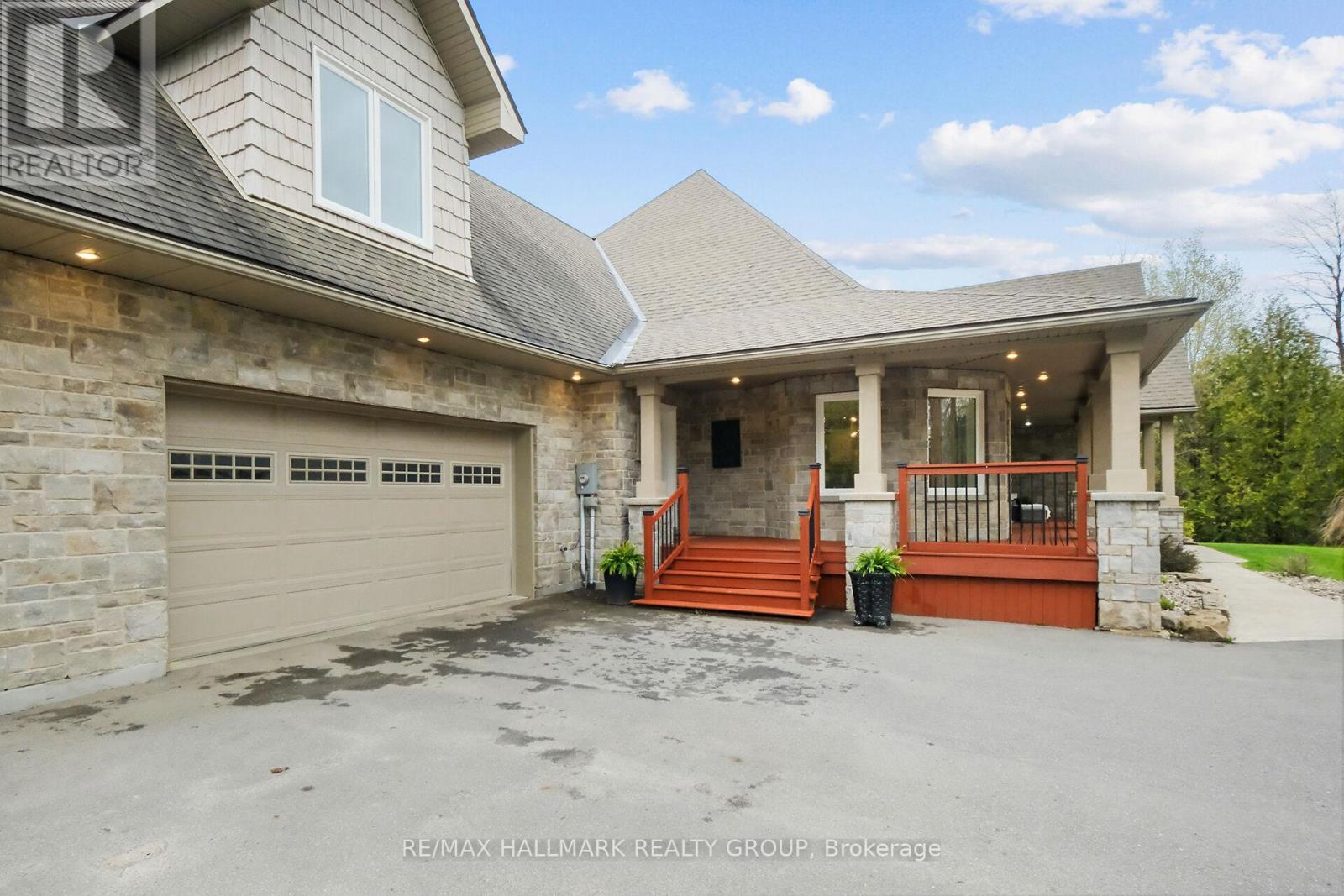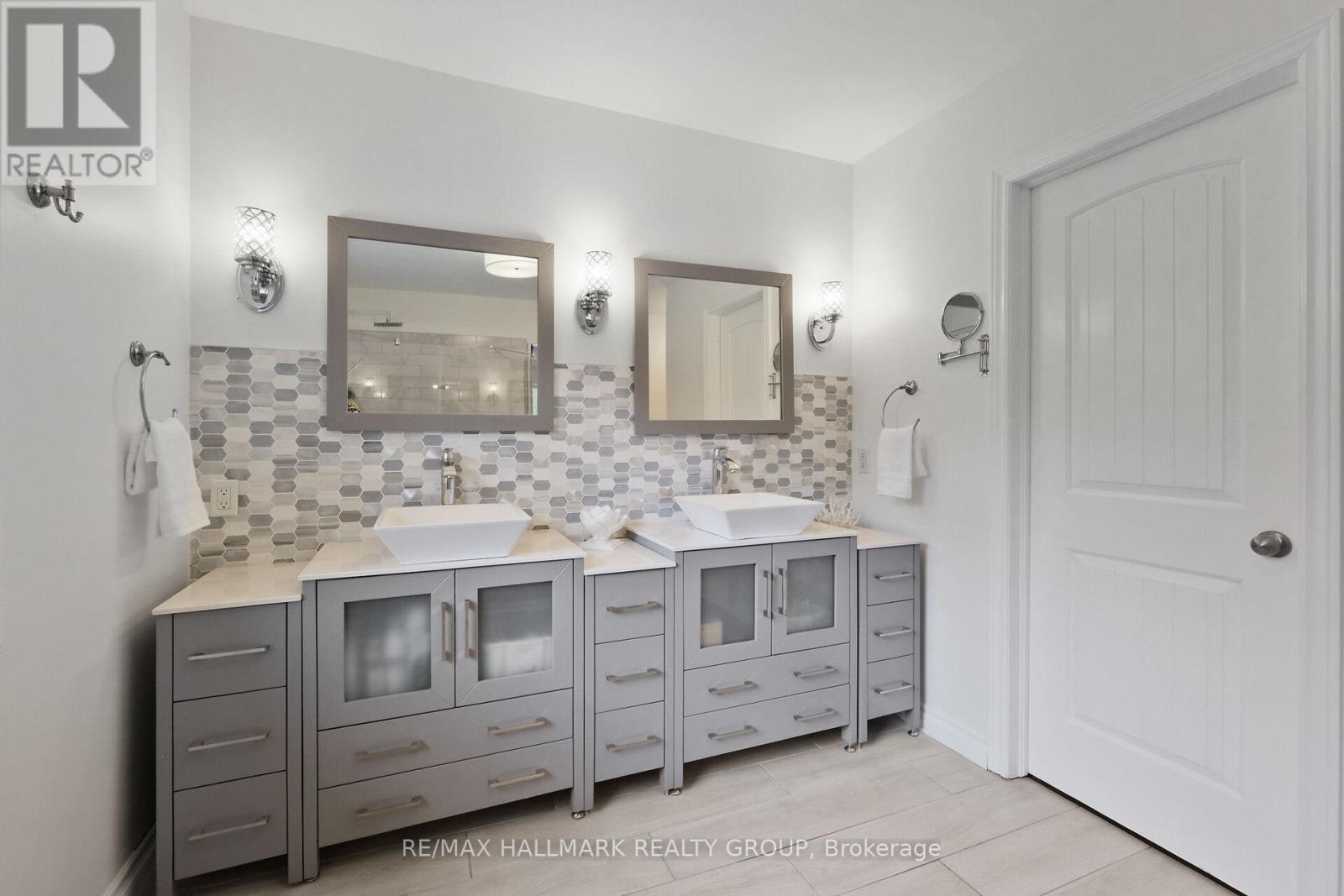19b Basswood Crescent Rideau Lakes, Ontario K7A 5B8
$1,165,000
A MULTIGENERATIONAL home for the generations! This custom-built, all STONE bungalow is nestled on a private 2.2-acre estate lot just 4 minutes from the charming town of Smiths Falls, with all its services. Crafted w exceptional care & durability, this home features insulated concrete form (ICF) construction up to the roofline for superior efficiency & strength. Step inside the sprawling main residence designed for entertaining & family living. A grand, open-concept layout seamlessly connects living, dining & family rooms, perfect for hosting holidays, celebrations, or cozy nights in. The kitchen, the true hub of this home, offers a breakfast bar, built-in desk & inviting eating area overlooking lush gardens & the covered front porch. From the main living space, walk out to a spectacular backyard oasis w an oversized deck, covered gazebo, & sparkling pool, your go-to for summer fun & outdoor relaxation. The luxurious primary suite offers a true retreat, complete w two walk-in closets, a private sitting room & stunning oversized shower. A separate bedroom wing includes two additional bedrooms & full bath, perfect for growing families or guests. The fully finished lower level doubles your living space with a massive recreation room, pool table area, home gym, two bedrooms, & additional full bath. A private staircase from the garage makes it easy to bring in gear after enjoying the great outdoors. This home includes a beautifully integrated in-law suite w a separate entrance, its own private balcony & patio access, two bedrooms, 1.5 baths, & a bright, open-concept kitchen & living area. Exceptional flexibility for aging parents, extended family, or rental income. Set in the heart of Rideau Lakes, mere moments from the UNESCO World Heritage Rideau Canal system, this location is perfect for nature lovers, paddlers & adventurers. This is not just a home, it's a legacy. Come experience a property built for life, love, and lasting memories. Book your private showing today! (id:19720)
Property Details
| MLS® Number | X12138823 |
| Property Type | Single Family |
| Community Name | 820 - Rideau Lakes (South Elmsley) Twp |
| Community Features | School Bus |
| Equipment Type | Propane Tank |
| Features | Wooded Area, Partially Cleared, Flat Site, Gazebo, In-law Suite |
| Parking Space Total | 10 |
| Pool Type | Above Ground Pool |
| Rental Equipment Type | Propane Tank |
| Structure | Deck, Porch, Shed |
Building
| Bathroom Total | 5 |
| Bedrooms Above Ground | 7 |
| Bedrooms Total | 7 |
| Amenities | Fireplace(s), Separate Heating Controls |
| Appliances | Garage Door Opener Remote(s), Water Softener, Water Heater, Water Treatment, Blinds, Dishwasher, Dryer, Garage Door Opener, Hood Fan, Microwave, Stove, Washer, Refrigerator |
| Architectural Style | Bungalow |
| Basement Development | Finished |
| Basement Type | N/a (finished) |
| Construction Style Attachment | Detached |
| Cooling Type | Central Air Conditioning |
| Exterior Finish | Stone |
| Fireplace Fuel | Pellet |
| Fireplace Present | Yes |
| Fireplace Total | 1 |
| Fireplace Type | Free Standing Metal,stove |
| Flooring Type | Hardwood |
| Foundation Type | Insulated Concrete Forms |
| Half Bath Total | 1 |
| Heating Fuel | Propane |
| Heating Type | Forced Air |
| Stories Total | 1 |
| Size Interior | 3,500 - 5,000 Ft2 |
| Type | House |
| Utility Water | Drilled Well |
Parking
| Attached Garage | |
| Garage | |
| Inside Entry |
Land
| Acreage | Yes |
| Fence Type | Partially Fenced |
| Landscape Features | Landscaped |
| Sewer | Septic System |
| Size Depth | 409 Ft |
| Size Frontage | 123 Ft ,2 In |
| Size Irregular | 123.2 X 409 Ft ; Irregular |
| Size Total Text | 123.2 X 409 Ft ; Irregular|2 - 4.99 Acres |
| Zoning Description | Na |
Rooms
| Level | Type | Length | Width | Dimensions |
|---|---|---|---|---|
| Second Level | Bedroom | 4.7 m | 4.2 m | 4.7 m x 4.2 m |
| Second Level | Bedroom | 4.66 m | 2.83 m | 4.66 m x 2.83 m |
| Second Level | Bathroom | 2.87 m | 2.41 m | 2.87 m x 2.41 m |
| Second Level | Laundry Room | 3.66 m | 2.08 m | 3.66 m x 2.08 m |
| Basement | Family Room | 38.8 m | 29.4 m | 38.8 m x 29.4 m |
| Basement | Bedroom 4 | 5.69 m | 3.35 m | 5.69 m x 3.35 m |
| Basement | Bedroom 5 | 4.87 m | 3.26 m | 4.87 m x 3.26 m |
| Basement | Games Room | 11.78 m | 5.15 m | 11.78 m x 5.15 m |
| Basement | Bathroom | 3.65 m | 2.09 m | 3.65 m x 2.09 m |
| Basement | Laundry Room | 4.3 m | 3.96 m | 4.3 m x 3.96 m |
| Basement | Utility Room | 3.97 m | 2.64 m | 3.97 m x 2.64 m |
| Basement | Exercise Room | 4.87 m | 3.33 m | 4.87 m x 3.33 m |
| Main Level | Living Room | 11.67 m | 9.28 m | 11.67 m x 9.28 m |
| Main Level | Bedroom 3 | 3.75 m | 3.28 m | 3.75 m x 3.28 m |
| Main Level | Living Room | 9.21 m | 7.12 m | 9.21 m x 7.12 m |
| Main Level | Kitchen | 6.24 m | 4.9 m | 6.24 m x 4.9 m |
| Main Level | Dining Room | 11.67 m | 9.28 m | 11.67 m x 9.28 m |
| Main Level | Bathroom | Measurements not available | ||
| Main Level | Family Room | 5.65 m | 4.4 m | 5.65 m x 4.4 m |
| Main Level | Kitchen | 7.06 m | 5.8 m | 7.06 m x 5.8 m |
| Main Level | Eating Area | 6.09 m | 5 m | 6.09 m x 5 m |
| Main Level | Mud Room | 3.86 m | 2.79 m | 3.86 m x 2.79 m |
| Main Level | Primary Bedroom | 7.66 m | 4.4 m | 7.66 m x 4.4 m |
| Main Level | Sitting Room | Measurements not available | ||
| Main Level | Bathroom | 3.96 m | 3.39 m | 3.96 m x 3.39 m |
| Main Level | Bedroom 2 | 4.06 m | 3.71 m | 4.06 m x 3.71 m |
Utilities
| Cable | Available |
Contact Us
Contact us for more information

Lorie Ann Warren
Salesperson
www.warrenteamottawa.com/
www.facebook.com/#!/Realestateforsaleinottawa
twitter.com/lorieannwarren
ca.linkedin.com/in/lorieannwarren/
700 Eagleson Road, Suite 105
Ottawa, Ontario K2M 2G9
(613) 663-2720
(613) 592-9701
www.hallmarkottawa.com/

Michael Warren
Salesperson
www.warrenteamottawa.com/
700 Eagleson Road, Suite 105
Ottawa, Ontario K2M 2G9
(613) 663-2720
(613) 592-9701
www.hallmarkottawa.com/





















































