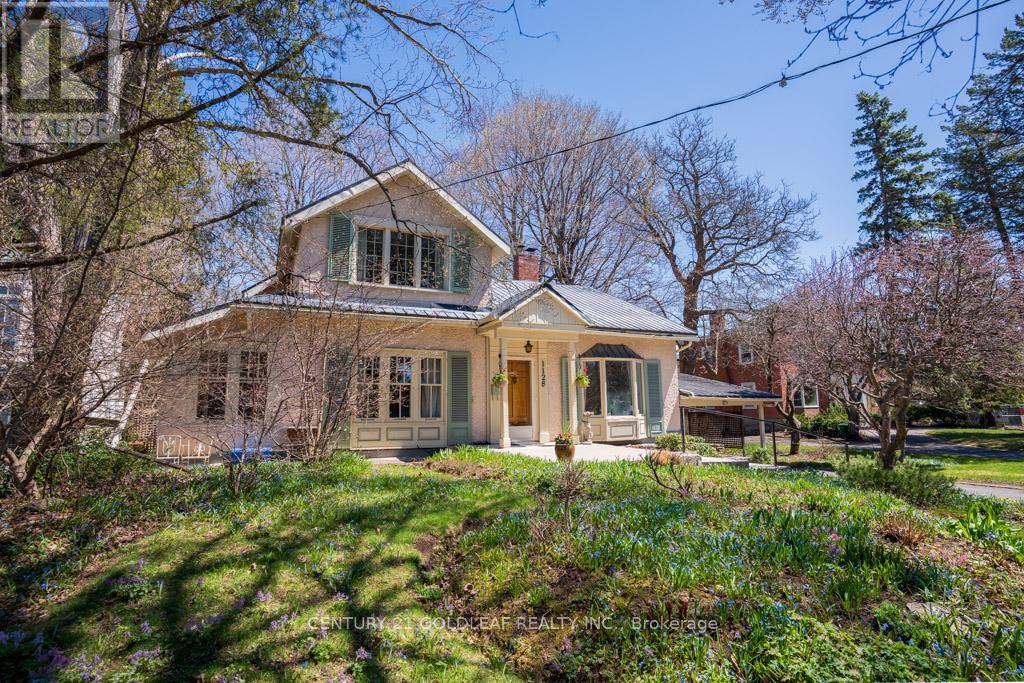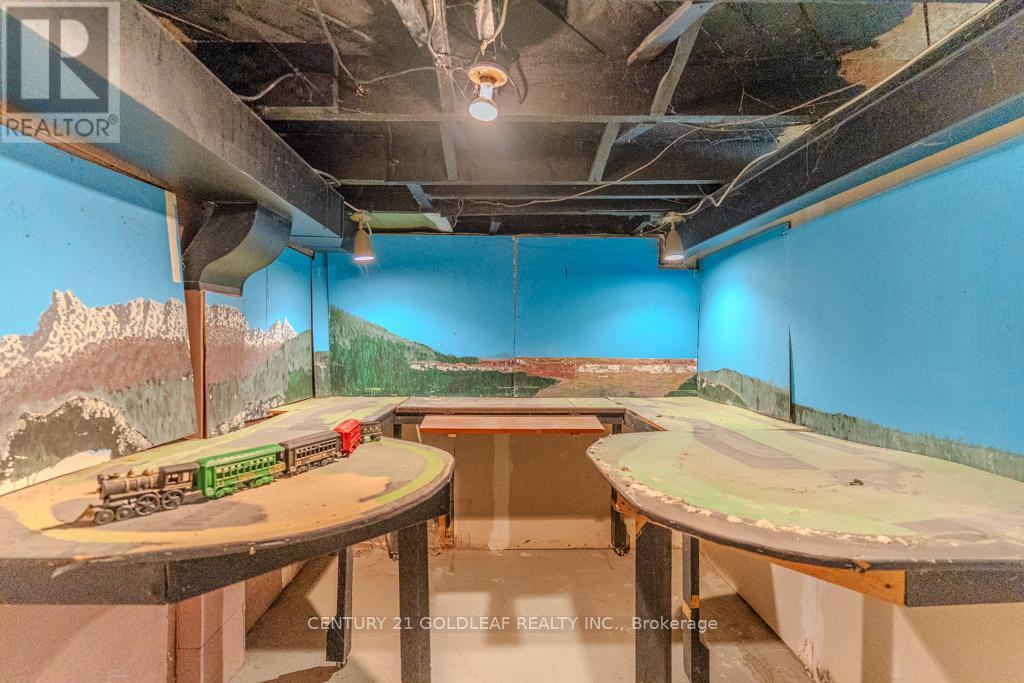1128 Lisgar Road Ottawa, Ontario K1M 0E6
$999,900
This charming residence, ideally situated in the heart of Rockcliffe Park's Old Village, overlooking the grounds of the Governor General's Residence offers a unique opportunity. The home is beautifully set amidst stunning gardens, lush greenery, & the tranquility for which this distinguished neighbourhood is known. Upon entering, an inviting center hallway leads into a spacious living room. This warm & welcoming space features a wood-burning fireplace with surrounding built-in bookshelves & a sun-drenched bay window that overlooks Rideau Hall, creating an ideal setting for both entertaining and relaxation. The generous dining room, complete with adjacent bar room/study, further enhances the home's appeal for hosting guests. The expansive kitchen area is comprised of 3 distinct spaces: a dedicated cooking area, a pantry & work area, & the original summer kitchen with laundry facilities. This layout provides a wonderful opportunity for a new owner to design a truly extensive dream kitchen tailored to their preferences. Completing the main floor are a cozy sitting room/den with access to an immense screened-in porch, a separate office overlooking the beautifully landscaped rear gardens, & a convenient 4-piece bathroom. The 2nd floor features a large primary bedroom with built-in closets, along with 2 additional secondary bedrooms, & a 3-piece bathroom. The basement offers a workshop, game room, secondary office/den, as well as 2 sizeable storage rooms with a convenient walk-out. The property's grounds are a true haven for gardeners, boasting meticulously maintained perennial garden beds, landscaped terraces, & abundant greenery; enjoyed from the vantage large rear deck and patio. Holding a Grade 1 Heritage Designation, this property is a significant reflection of Rockcliffe and Ottawa's rich architectural history. It offers a discerning new owner the chance to become part of this legacy while adding their own personal touch to this prestigious residence. (id:19720)
Property Details
| MLS® Number | X12138970 |
| Property Type | Single Family |
| Community Name | 3201 - Rockcliffe |
| Amenities Near By | Park |
| Features | Irregular Lot Size |
| Parking Space Total | 3 |
Building
| Bathroom Total | 2 |
| Bedrooms Above Ground | 3 |
| Bedrooms Total | 3 |
| Amenities | Fireplace(s) |
| Appliances | Dryer, Stove, Washer, Refrigerator |
| Basement Features | Walk Out |
| Basement Type | Full |
| Construction Style Attachment | Detached |
| Cooling Type | Central Air Conditioning |
| Exterior Finish | Stucco |
| Fireplace Present | Yes |
| Fireplace Total | 2 |
| Foundation Type | Unknown, Stone |
| Heating Fuel | Natural Gas |
| Heating Type | Heat Pump |
| Stories Total | 2 |
| Size Interior | 2,000 - 2,500 Ft2 |
| Type | House |
| Utility Water | Municipal Water |
Parking
| Carport | |
| No Garage |
Land
| Acreage | No |
| Land Amenities | Park |
| Landscape Features | Landscaped |
| Sewer | Sanitary Sewer |
| Size Depth | 102 Ft |
| Size Frontage | 91 Ft ,7 In |
| Size Irregular | 91.6 X 102 Ft |
| Size Total Text | 91.6 X 102 Ft |
| Zoning Description | Residential |
Rooms
| Level | Type | Length | Width | Dimensions |
|---|---|---|---|---|
| Second Level | Bedroom 2 | 3.81 m | 5.56 m | 3.81 m x 5.56 m |
| Second Level | Bedroom 3 | 1.85 m | 2.29 m | 1.85 m x 2.29 m |
| Second Level | Bathroom | 1.46 m | 2.29 m | 1.46 m x 2.29 m |
| Second Level | Bedroom | 4.04 m | 4.95 m | 4.04 m x 4.95 m |
| Basement | Workshop | 3.81 m | 3.51 m | 3.81 m x 3.51 m |
| Basement | Games Room | 4.27 m | 3.11 m | 4.27 m x 3.11 m |
| Ground Level | Living Room | 4.35 m | 4.88 m | 4.35 m x 4.88 m |
| Ground Level | Dining Room | 4 m | 4.88 m | 4 m x 4.88 m |
| Ground Level | Study | 2.3 m | 4.75 m | 2.3 m x 4.75 m |
| Ground Level | Kitchen | 3.84 m | 4.35 m | 3.84 m x 4.35 m |
| Ground Level | Laundry Room | 3.84 m | 3.2 m | 3.84 m x 3.2 m |
| Ground Level | Bathroom | 2.56 m | 1.52 m | 2.56 m x 1.52 m |
| Ground Level | Den | 3.05 m | 4.02 m | 3.05 m x 4.02 m |
| Ground Level | Office | 3.25 m | 3.05 m | 3.25 m x 3.05 m |
| Ground Level | Sunroom | 3.81 m | 4.88 m | 3.81 m x 4.88 m |
https://www.realtor.ca/real-estate/28292372/1128-lisgar-road-ottawa-3201-rockcliffe
Contact Us
Contact us for more information

Hugh Denton
Salesperson
www.goldleafrealty.ca/
www.facebook.com/HughDentonRealEstate
2781 Lancaster Rd Unit: 201
Ottawa, Ontario K1B 1A7
(613) 749-2121
(613) 749-0808





















































