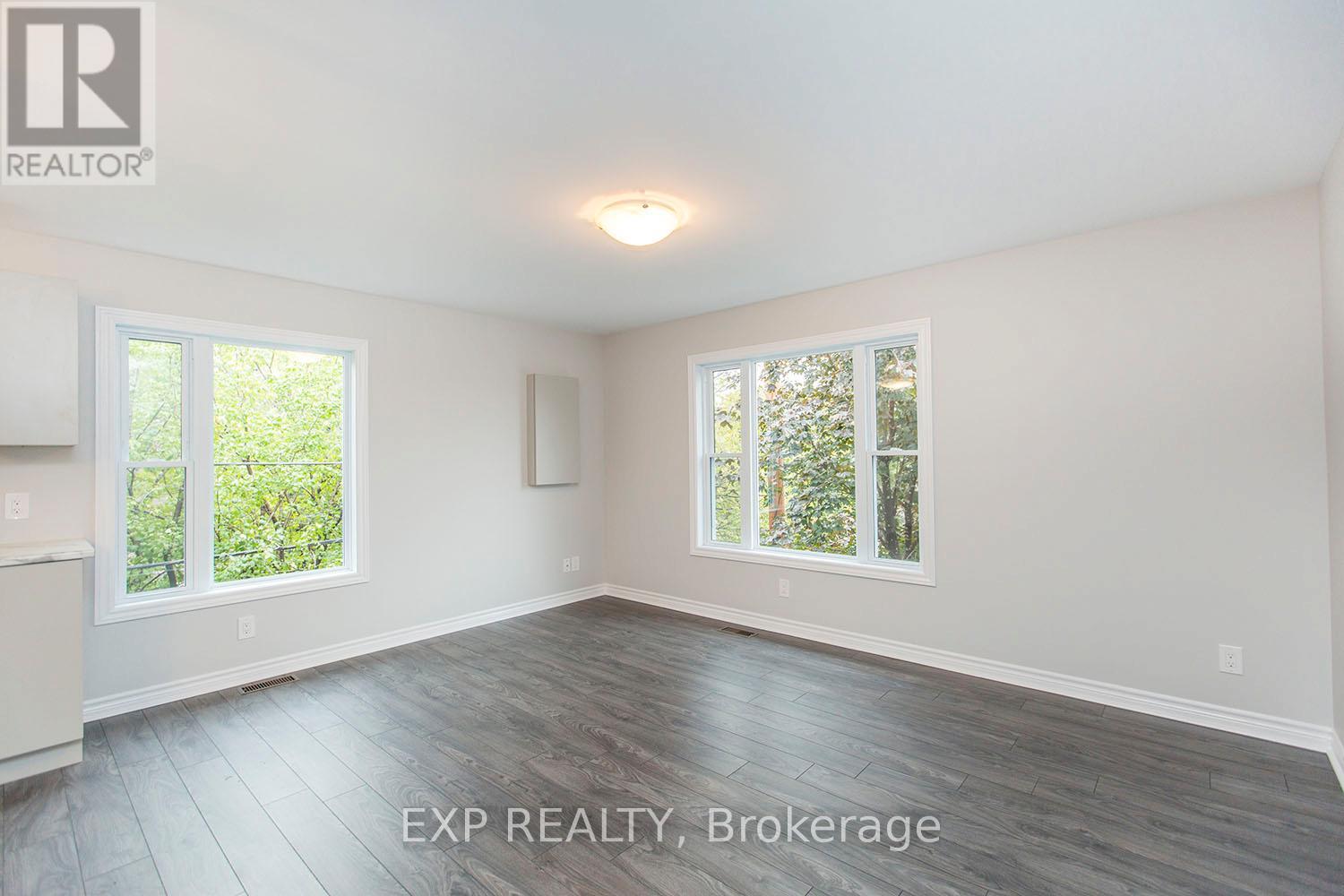B - 183 Kipp Street Ottawa, Ontario K1L 7V1
$1,975 Monthly
Impeccably kept 2-bedroom, second-level unit nestled in a tranquil enclave. Flooded with natural light from expansive windows, this residence offers seamless access to public transit and downtown. The open-concept layout promotes a spacious feel. The living room opens up to the kitchen with an eating area and plenty of cupboard space, ideal for young professionals seeking shared living. Includes parking, in-unit laundry, and contemporary finishes, presenting a clean, modern retreat. Tenant only pays for hydro and internet. Book your showing now to check out this impressive space! (id:19720)
Property Details
| MLS® Number | X12139207 |
| Property Type | Single Family |
| Community Name | 3402 - Vanier |
| Amenities Near By | Public Transit, Park |
| Parking Space Total | 1 |
| Structure | Deck |
Building
| Bathroom Total | 1 |
| Bedrooms Above Ground | 2 |
| Bedrooms Total | 2 |
| Age | 6 To 15 Years |
| Appliances | Blinds, Dishwasher, Dryer, Stove, Washer, Refrigerator |
| Cooling Type | Wall Unit |
| Exterior Finish | Vinyl Siding |
| Foundation Type | Concrete |
| Heating Fuel | Natural Gas |
| Heating Type | Forced Air |
| Size Interior | 700 - 1,100 Ft2 |
| Type | Other |
| Utility Water | Municipal Water |
Parking
| No Garage |
Land
| Acreage | No |
| Land Amenities | Public Transit, Park |
| Sewer | Sanitary Sewer |
Rooms
| Level | Type | Length | Width | Dimensions |
|---|---|---|---|---|
| Second Level | Foyer | 2.81 m | 2.71 m | 2.81 m x 2.71 m |
| Second Level | Kitchen | 3.53 m | 2.43 m | 3.53 m x 2.43 m |
| Second Level | Living Room | 5.18 m | 3.47 m | 5.18 m x 3.47 m |
| Second Level | Primary Bedroom | 4.26 m | 3.47 m | 4.26 m x 3.47 m |
| Second Level | Bedroom | 4.49 m | 2.89 m | 4.49 m x 2.89 m |
| Second Level | Bathroom | 2.59 m | 2.48 m | 2.59 m x 2.48 m |
https://www.realtor.ca/real-estate/28292872/b-183-kipp-street-ottawa-3402-vanier
Contact Us
Contact us for more information

Chantal Lafontaine
Salesperson
www.linkedin.com/in/chantal-lafontaine-50194a94/
343 Preston Street, 11th Floor
Ottawa, Ontario K1S 1N4
(866) 530-7737
(647) 849-3180

Kaitlyn Weatherall
Salesperson
485 Industrial Ave
Ottawa, Ontario K1G 0Z1
(866) 530-7737
(647) 849-3180
www.exprealty.ca/














