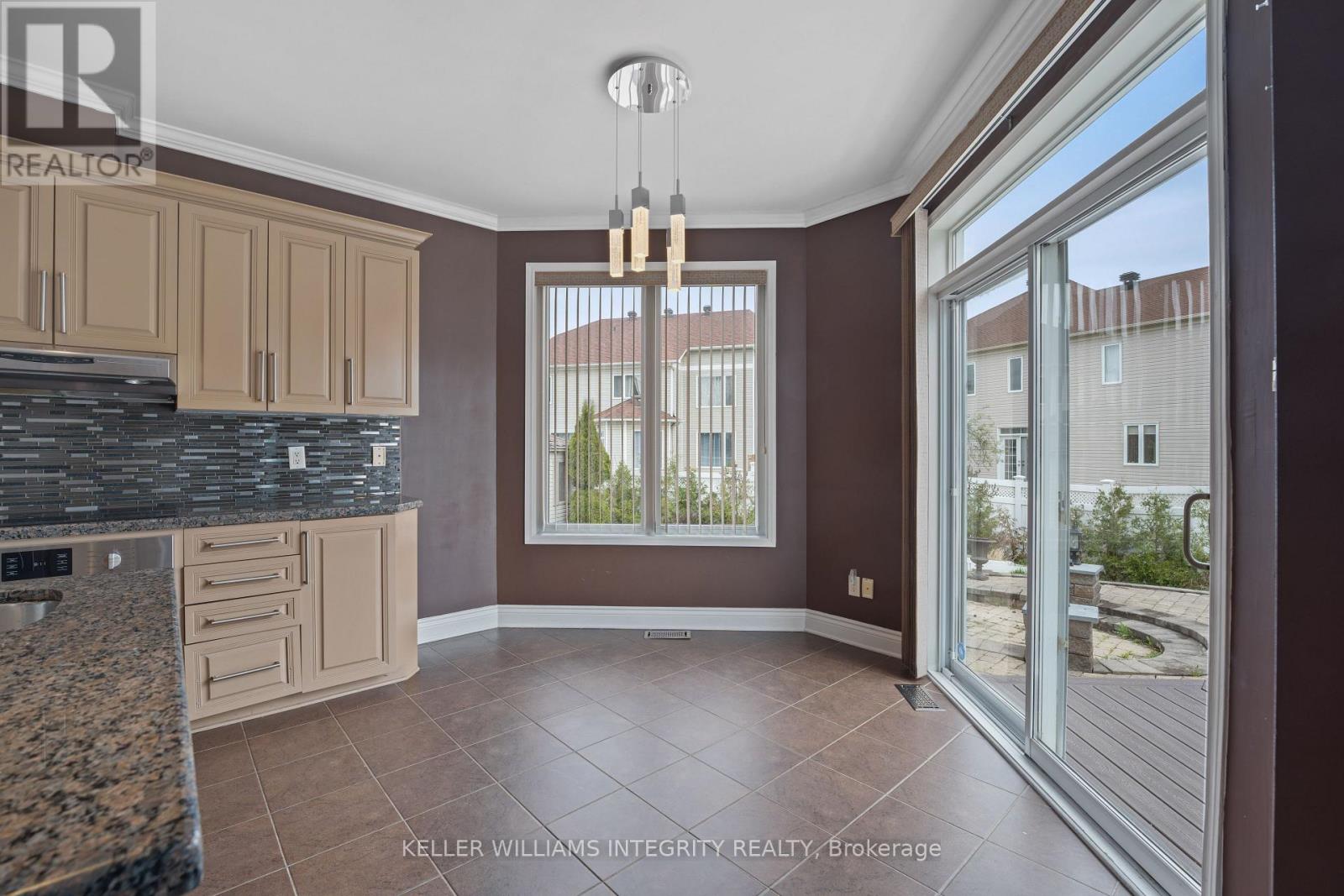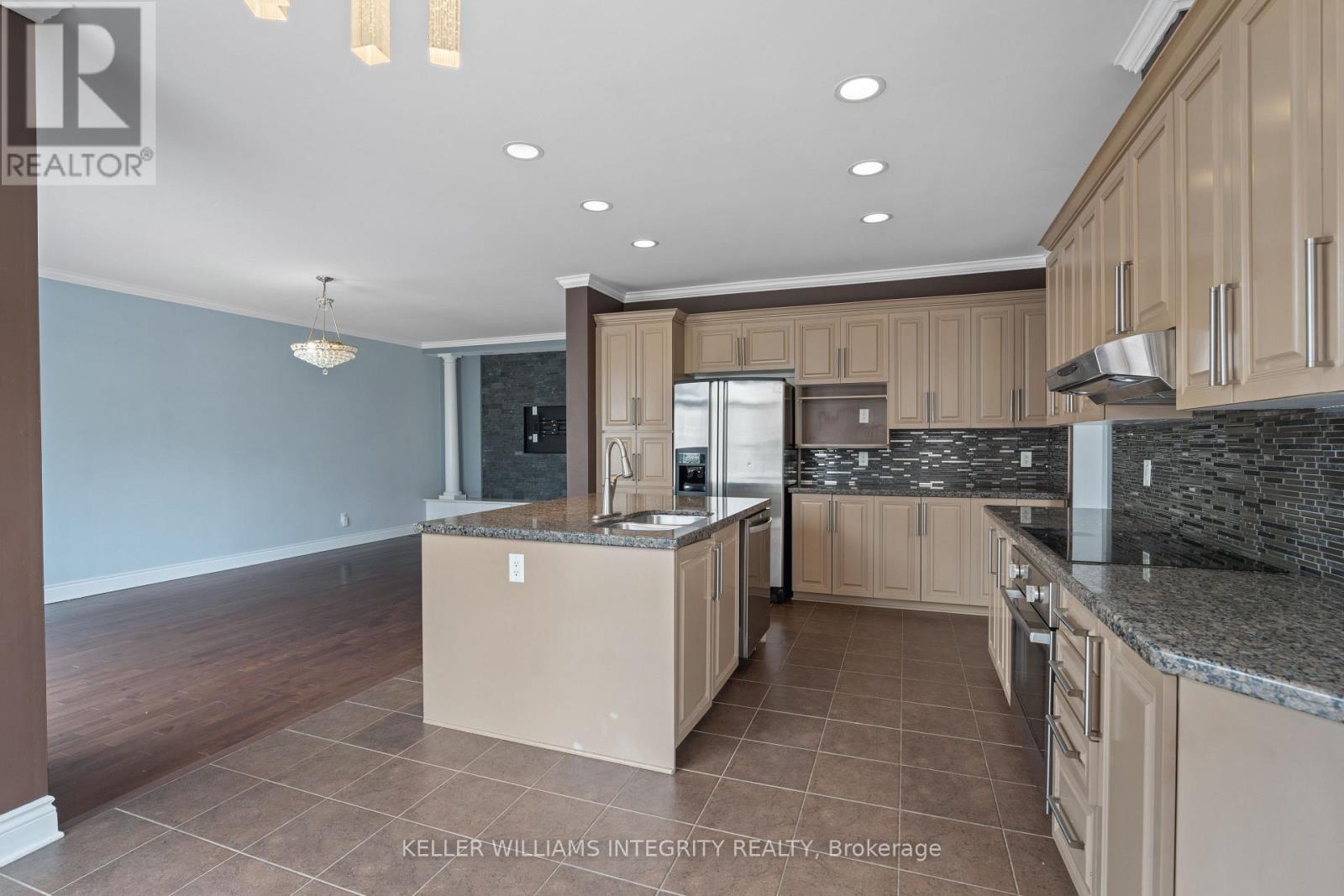659 Pelican Street Ottawa, Ontario K4A 4K5
$3,900 Monthly
Welcome to 659 Pelican St, a gorgeous space to call home. As you enter the home you are greeted with a large foyer, an office/den space to the left, spiral stairs leading to the bedrooms on the upper level, a formal family and dining room w/ hardwood floors throughout that leads into the open concept kitchen and living space. A Chefs kitchen features high end cabinetry, granite counters and stainless steel appliances. A large breakfast nook faces the backyard as you watch the entertainment by the pool. Upstairs features loft space that can serve as an additional family room, primary retreat including a seating area w fireplace, walk-in closet and a 4pc en-suite and jacuzzi. 3 additional bedrooms & 2 bathrooms (including 1 en-suite). In the finished basement offers a full bathroom, a kitchenette making this the perfect property for a multi-family or enough space for a gym/theatre. Situated on a pie shaped lot, this home faces a small roundabout. No direct front neighbours and the backyard oasis features an inground pool w/ lots of room for entertainment (id:19720)
Property Details
| MLS® Number | X12139201 |
| Property Type | Single Family |
| Community Name | 1118 - Avalon East |
| Parking Space Total | 6 |
| Pool Type | Inground Pool |
Building
| Bathroom Total | 5 |
| Bedrooms Above Ground | 4 |
| Bedrooms Total | 4 |
| Amenities | Fireplace(s) |
| Appliances | Garage Door Opener Remote(s), Central Vacuum, Cooktop, Dishwasher, Dryer, Hood Fan, Stove, Washer, Refrigerator |
| Basement Development | Finished |
| Basement Type | Full (finished) |
| Construction Style Attachment | Detached |
| Cooling Type | Central Air Conditioning |
| Exterior Finish | Brick, Vinyl Siding |
| Fireplace Present | Yes |
| Fireplace Total | 1 |
| Foundation Type | Poured Concrete |
| Half Bath Total | 1 |
| Heating Fuel | Natural Gas |
| Heating Type | Forced Air |
| Stories Total | 2 |
| Size Interior | 3,000 - 3,500 Ft2 |
| Type | House |
| Utility Water | Municipal Water |
Parking
| Attached Garage | |
| Garage | |
| Inside Entry |
Land
| Acreage | No |
| Landscape Features | Landscaped |
| Sewer | Sanitary Sewer |
| Size Depth | 102 Ft ,10 In |
| Size Frontage | 37 Ft ,9 In |
| Size Irregular | 37.8 X 102.9 Ft |
| Size Total Text | 37.8 X 102.9 Ft |
Rooms
| Level | Type | Length | Width | Dimensions |
|---|---|---|---|---|
| Second Level | Bedroom 2 | 4.9 m | 3.63 m | 4.9 m x 3.63 m |
| Second Level | Bedroom 3 | 3.27 m | 3.07 m | 3.27 m x 3.07 m |
| Second Level | Bedroom 4 | 4.64 m | 3.93 m | 4.64 m x 3.93 m |
| Second Level | Loft | 3.37 m | 3.35 m | 3.37 m x 3.35 m |
| Second Level | Primary Bedroom | 8.25 m | 6.12 m | 8.25 m x 6.12 m |
| Basement | Bathroom | 3.01 m | 2 m | 3.01 m x 2 m |
| Basement | Recreational, Games Room | 11.12 m | 10.71 m | 11.12 m x 10.71 m |
| Main Level | Foyer | 3.12 m | 2.03 m | 3.12 m x 2.03 m |
| Main Level | Office | 4.31 m | 3.37 m | 4.31 m x 3.37 m |
| Main Level | Living Room | 5.02 m | 3.3 m | 5.02 m x 3.3 m |
| Main Level | Dining Room | 4.26 m | 3.37 m | 4.26 m x 3.37 m |
| Main Level | Eating Area | 3.63 m | 2.13 m | 3.63 m x 2.13 m |
| Main Level | Kitchen | 5.23 m | 2.66 m | 5.23 m x 2.66 m |
| Main Level | Family Room | 6.5 m | 3.96 m | 6.5 m x 3.96 m |
| Main Level | Laundry Room | 2.79 m | 1.82 m | 2.79 m x 1.82 m |
https://www.realtor.ca/real-estate/28292871/659-pelican-street-ottawa-1118-avalon-east
Contact Us
Contact us for more information

Kathleen Vo
Salesperson
0.147.50.64/
proptx_import/
2148 Carling Ave., Units 5 & 6
Ottawa, Ontario K2A 1H1
(613) 829-1818

Cindy Mccaig
Broker
whitecompassrealty.ca/
proptx_import/
2148 Carling Ave., Units 5 & 6
Ottawa, Ontario K2A 1H1
(613) 829-1818

















































