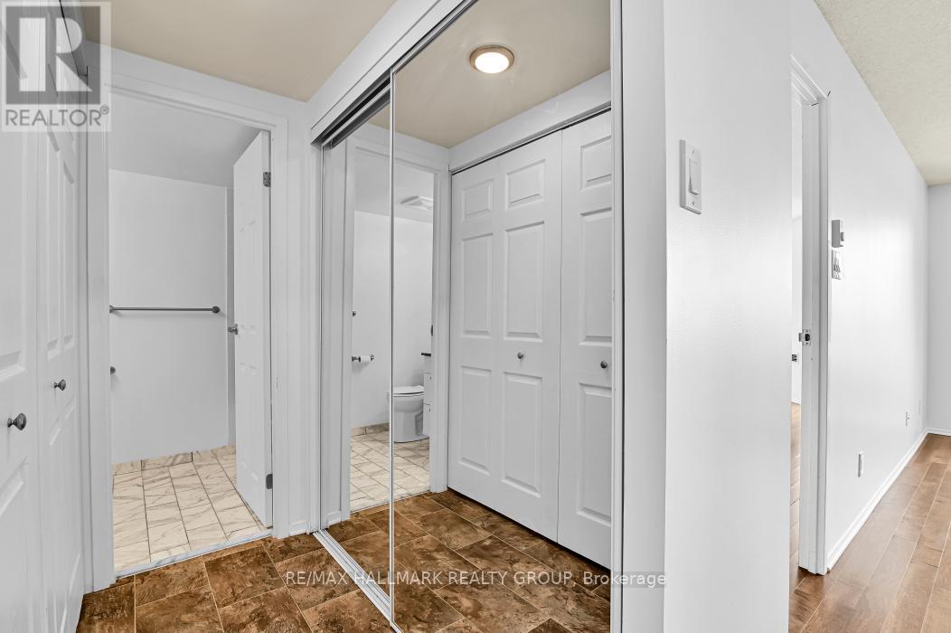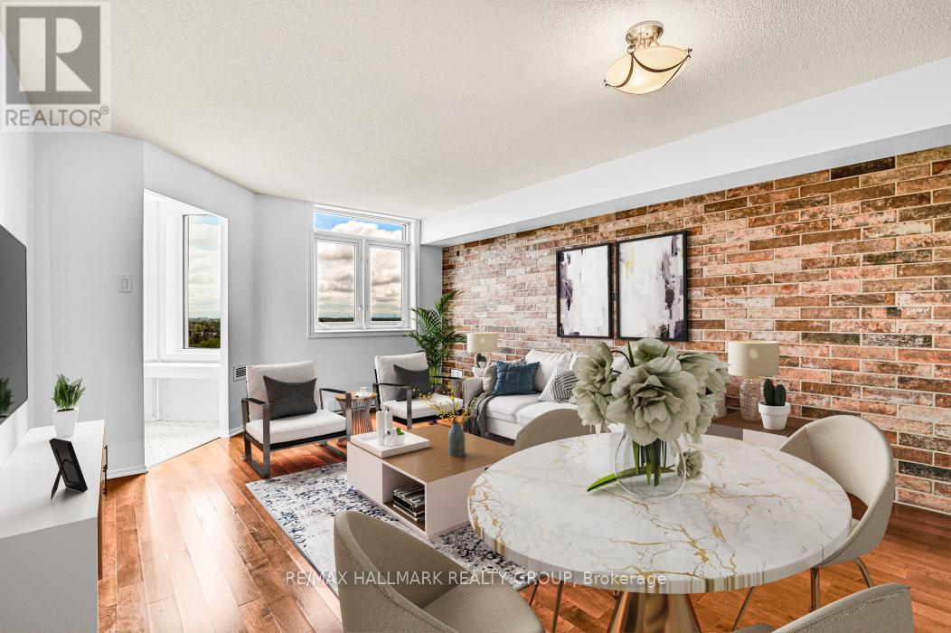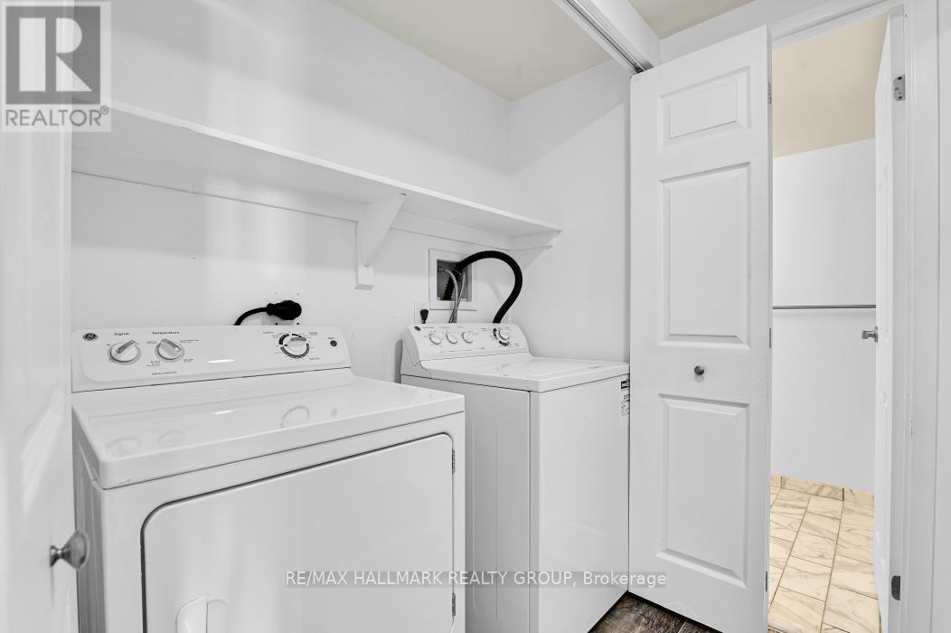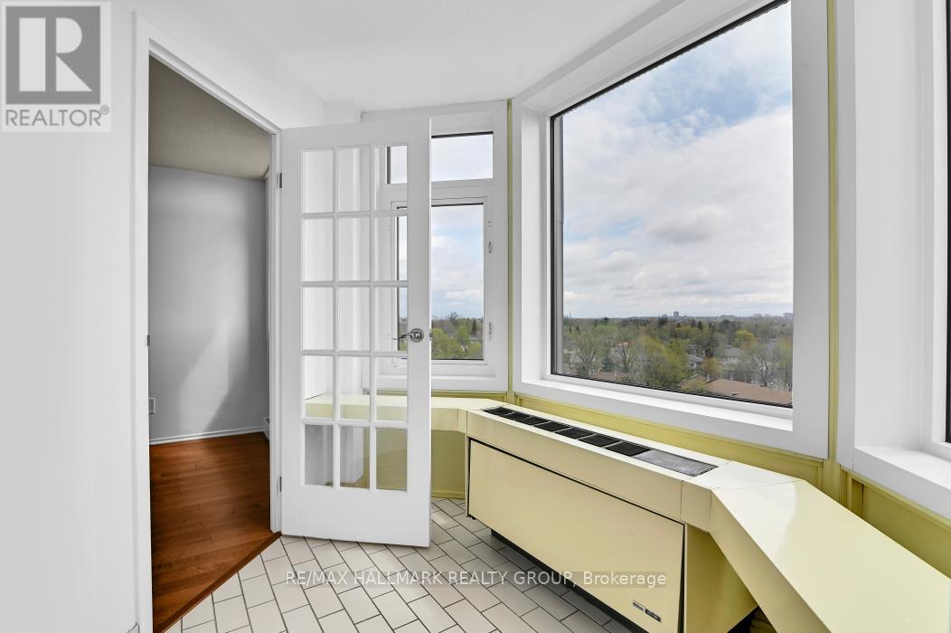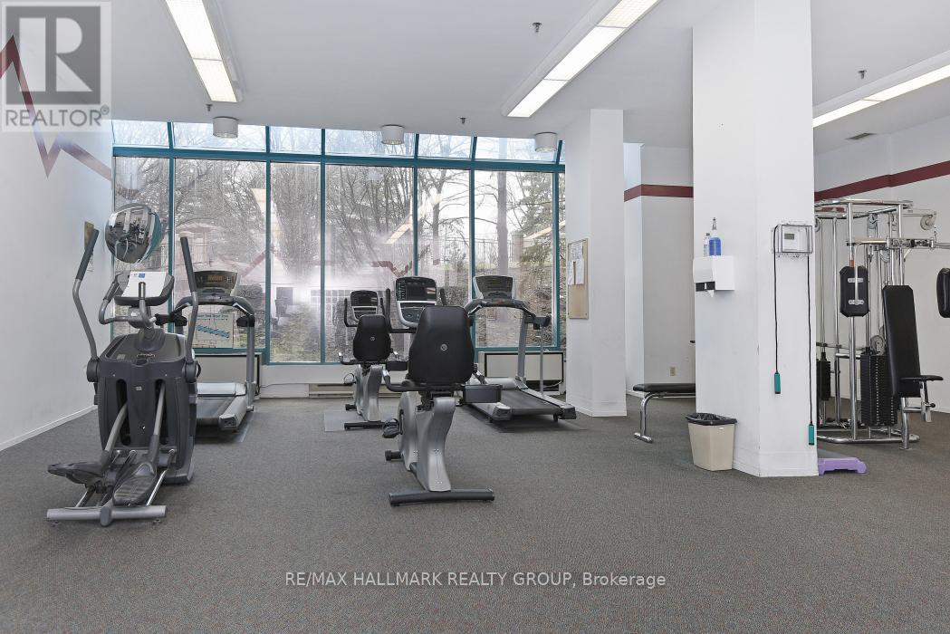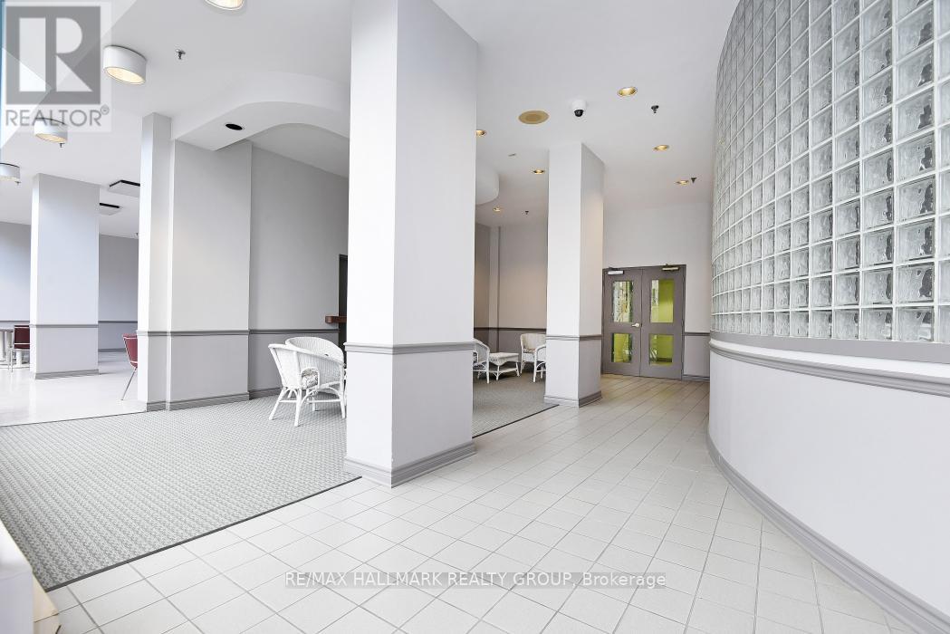907 - 1025 Grenon Avenue Ottawa, Ontario K2B 8S5
$304,900Maintenance, Water, Common Area Maintenance, Insurance, Parking
$626 Monthly
Maintenance, Water, Common Area Maintenance, Insurance, Parking
$626 MonthlyRESORT-LIKE AMENITIES + PREMIUM LOCATION + UPDATED CONDO. The 'Conservatory' is a truly a special place to call home, with friendly neighbours, welcoming common spaces and AMENITIES GALORE ~ swimming pool, saunas, hot tub, gym, games room, library, arts & crafts room, squash courts, tennis courts, roof top terrace/ party room with river & city views, green space with walking paths and a fenced-in, off-leash dog park. This one bedroom condo offers ~ gorgeous views throughout ~ easy one-level living ~ open-concept floor plan (perfect for entertaining) ~ sun-filled living spaces ~ in-suite laundry ~ living room with gorgeous brick accent wall open to the dining area ~ access to ATRIUM/ SOLARIUM (wonderful place for your morning coffee or an evening glass of wine) ~ spacious bedroom with walk-in closet and access to atrium & quality UPDATES THROUGHOUT including beautifully updated kitchen with wood cabinetry & tile backsplash~ spa-like bathroom with quartz countertop. Gorgeous hardwood and tile flooring throughout- carpet-free. Relax and enjoy all the conveniences ~ in-unit laundry ~ heated underground parking (no more shovelling snow) ~ beautifully maintained building & grounds ~ recreation at your finger tips ~ storage locker & more! Incredible location within walking distance to Andrew Hayden Park, Brittania Beach, NCC walking paths along the Ottawa River & Bayshore Shopping Centre ~ transit at your front door ~ minutes to shopping, dining & downtown. Call today for a private viewing of this beautiful condo. (id:19720)
Property Details
| MLS® Number | X12140036 |
| Property Type | Single Family |
| Community Name | 6202 - Fairfield Heights |
| Amenities Near By | Public Transit |
| Community Features | Pet Restrictions |
| Features | Carpet Free, In Suite Laundry, Atrium/sunroom |
| Parking Space Total | 1 |
| Pool Type | Outdoor Pool |
| Structure | Squash & Raquet Court, Tennis Court |
| View Type | City View |
Building
| Bathroom Total | 1 |
| Bedrooms Above Ground | 1 |
| Bedrooms Total | 1 |
| Amenities | Exercise Centre, Sauna, Visitor Parking, Storage - Locker |
| Appliances | Garage Door Opener Remote(s) |
| Cooling Type | Central Air Conditioning |
| Exterior Finish | Brick, Stucco |
| Heating Fuel | Electric |
| Heating Type | Heat Pump |
| Size Interior | 700 - 799 Ft2 |
| Type | Apartment |
Parking
| Underground | |
| Garage |
Land
| Acreage | No |
| Land Amenities | Public Transit |
| Landscape Features | Landscaped |
Rooms
| Level | Type | Length | Width | Dimensions |
|---|---|---|---|---|
| Main Level | Living Room | 2.74 m | 3.69 m | 2.74 m x 3.69 m |
| Main Level | Dining Room | 2.59 m | 3.69 m | 2.59 m x 3.69 m |
| Main Level | Kitchen | 2.89 m | 2.16 m | 2.89 m x 2.16 m |
| Main Level | Bedroom | 4.48 m | 3.32 m | 4.48 m x 3.32 m |
| Main Level | Solarium | 2.87 m | 1.89 m | 2.87 m x 1.89 m |
| Main Level | Bathroom | 2.47 m | 1.25 m | 2.47 m x 1.25 m |
| Main Level | Foyer | 2.04 m | 1.28 m | 2.04 m x 1.28 m |
https://www.realtor.ca/real-estate/28294496/907-1025-grenon-avenue-ottawa-6202-fairfield-heights
Contact Us
Contact us for more information
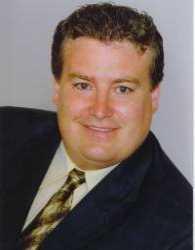
Todd Lyons
Salesperson
www.ottawapowerhouse.com/
0.147.58.117/
proptx_import/
700 Eagleson Road, Suite 105
Ottawa, Ontario K2M 2G9
(613) 663-2720
(613) 592-9701
www.hallmarkottawa.com/









