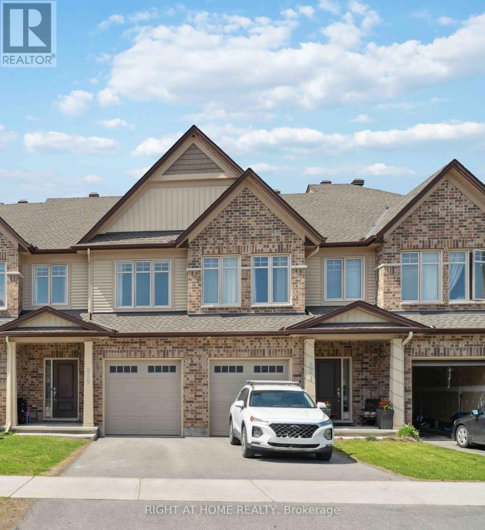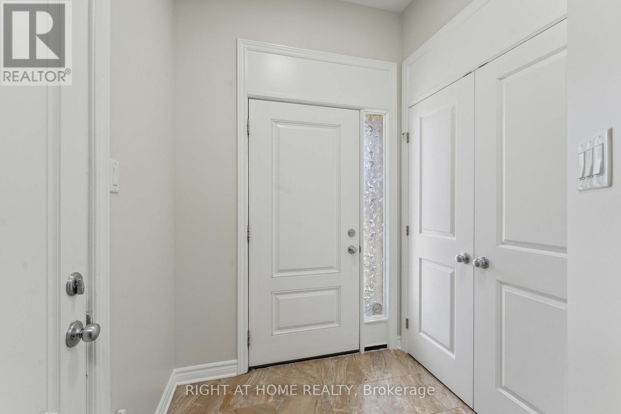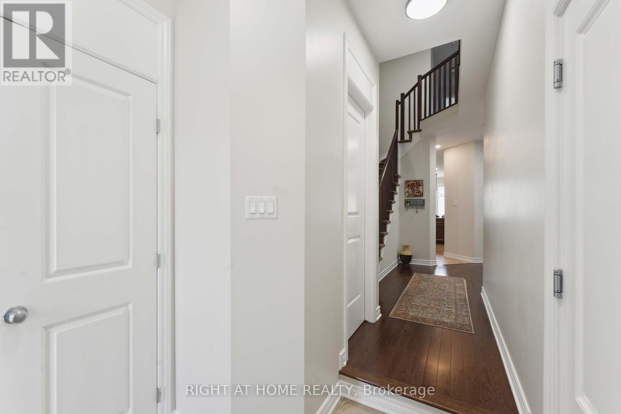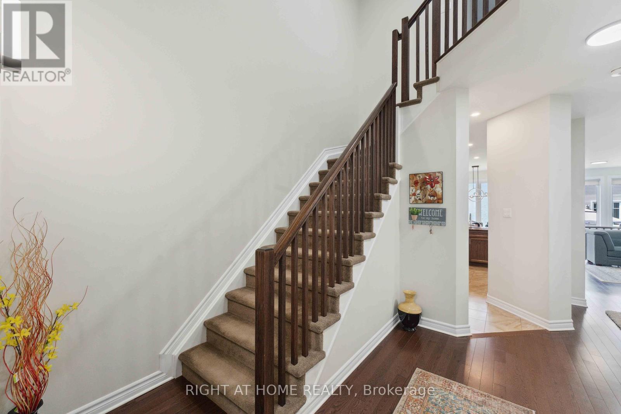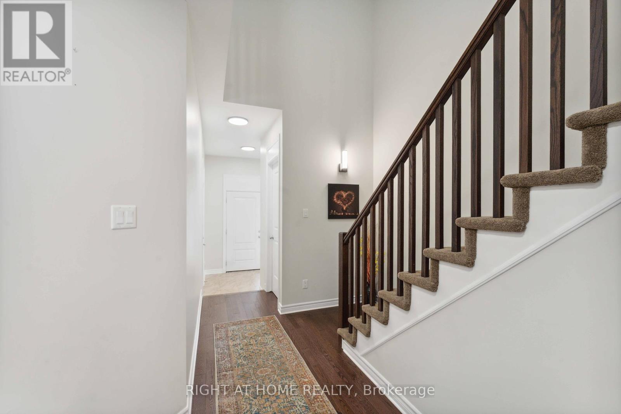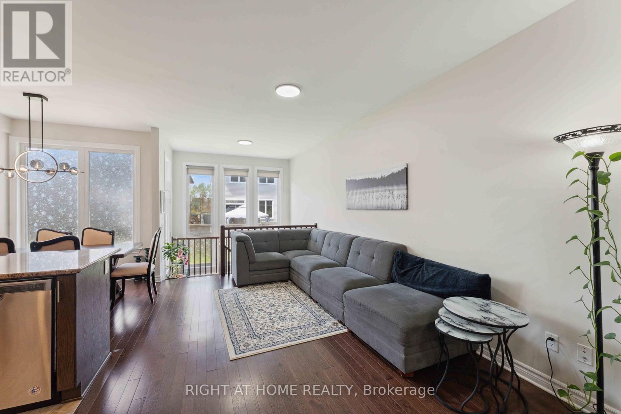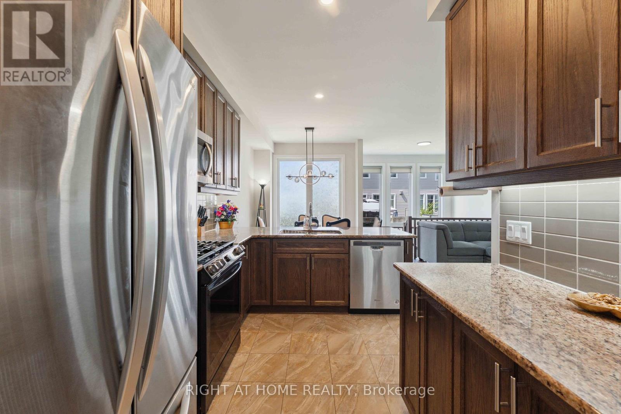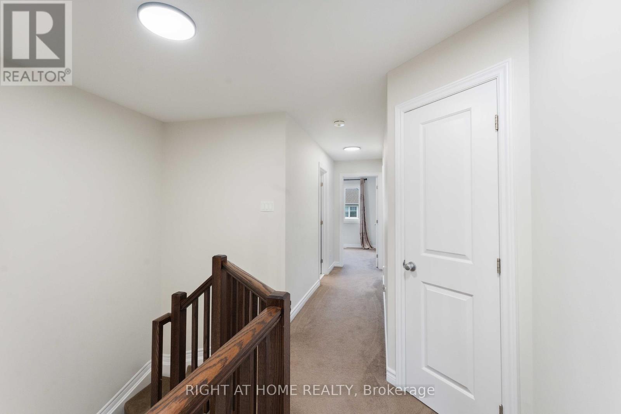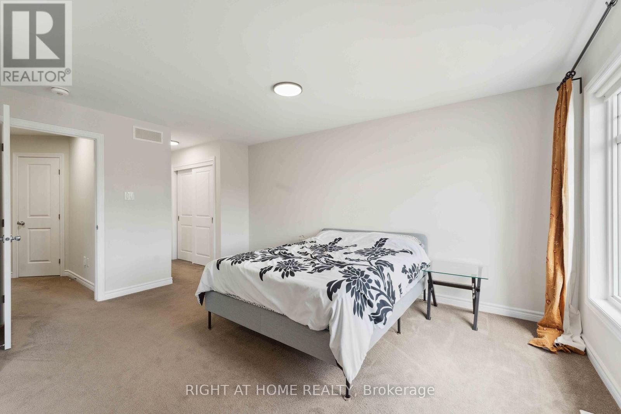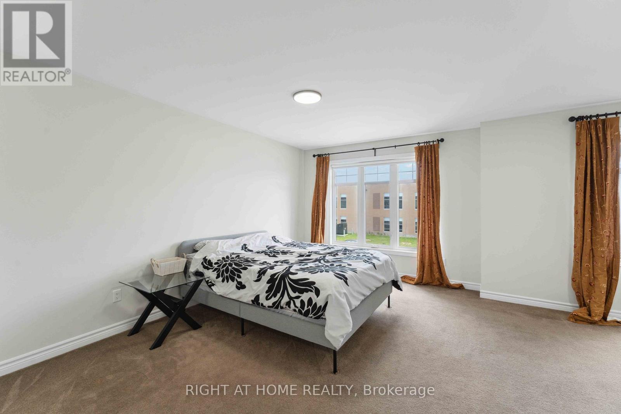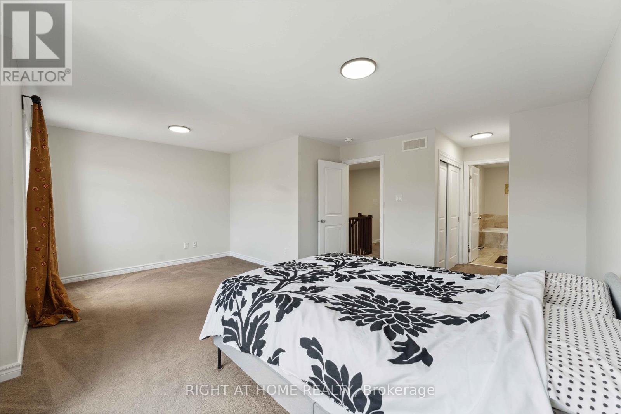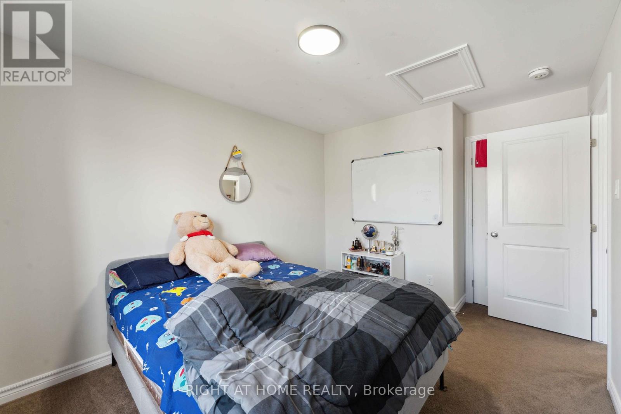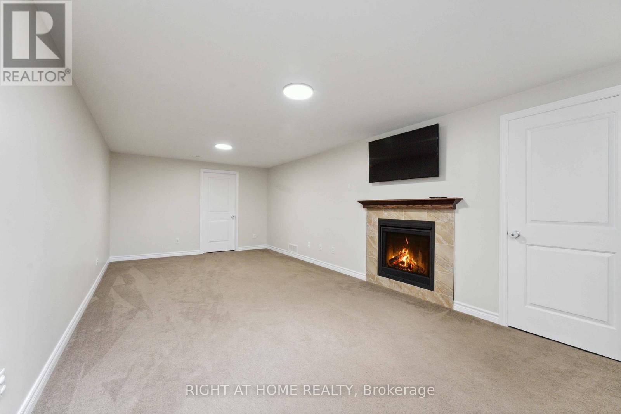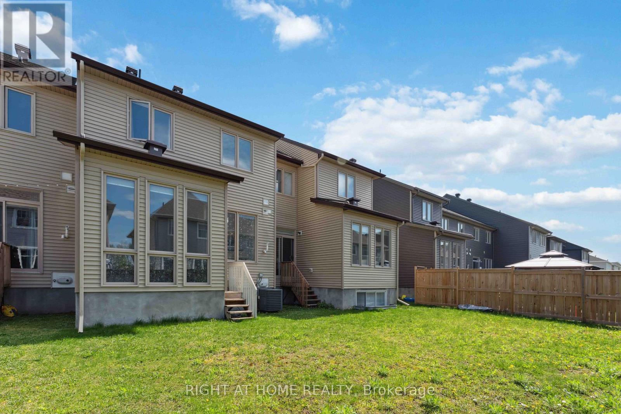819 Miikana Road Ottawa, Ontario K1X 0G5
$670,000
Nestled in the sought-after Findlay Creek community, 819 Miikana Rd is a Tartan Pearl 1,920 sq ft townhome that offers the perfect blend of modern elegance and thoughtful design. The ground floor boasts a spacious open-concept layout, with an *bonus family room*. This stunning home features premium finishes, large windows that flood the space with natural light, and a chef-inspired kitchen with quartz countertops. The *oversized primary suite* is a true retreat, with a luxurious ensuite and ample closet space. Well sized 2nd and 3rd bedroom, with a shared bathroom & linen closets. The basement is lit with natural sunlight from *ceiling height rear windows*. The bsaement recreation room has a *bonus fireplace*. With convenient access to parks, schools, shopping, and dining, this townhome delivers both comfort and convenience in a vibrant neighborhood. A must-see for anyone seeking warmth living in a prime location! (id:19720)
Property Details
| MLS® Number | X12140489 |
| Property Type | Single Family |
| Community Name | 2605 - Blossom Park/Kemp Park/Findlay Creek |
| Parking Space Total | 3 |
Building
| Bathroom Total | 3 |
| Bedrooms Above Ground | 3 |
| Bedrooms Total | 3 |
| Appliances | Garage Door Opener Remote(s), Dishwasher, Dryer, Hood Fan, Microwave, Stove, Washer, Window Coverings, Refrigerator |
| Basement Development | Finished |
| Basement Type | Full (finished) |
| Construction Style Attachment | Attached |
| Cooling Type | Central Air Conditioning |
| Exterior Finish | Brick, Vinyl Siding |
| Fireplace Present | Yes |
| Fireplace Total | 1 |
| Foundation Type | Poured Concrete |
| Half Bath Total | 1 |
| Heating Fuel | Natural Gas |
| Heating Type | Forced Air |
| Stories Total | 2 |
| Size Interior | 1,500 - 2,000 Ft2 |
| Type | Row / Townhouse |
| Utility Water | Municipal Water |
Parking
| Attached Garage | |
| Garage |
Land
| Acreage | No |
| Sewer | Sanitary Sewer |
| Size Depth | 99 Ft ,10 In |
| Size Frontage | 19 Ft ,8 In |
| Size Irregular | 19.7 X 99.9 Ft |
| Size Total Text | 19.7 X 99.9 Ft |
Rooms
| Level | Type | Length | Width | Dimensions |
|---|---|---|---|---|
| Second Level | Primary Bedroom | 5.79 m | 4.7 m | 5.79 m x 4.7 m |
| Second Level | Bedroom 2 | 2.95 m | 3.66 m | 2.95 m x 3.66 m |
| Second Level | Bedroom 3 | 2.74 m | 2.95 m | 2.74 m x 2.95 m |
| Basement | Recreational, Games Room | 3.66 m | 7.01 m | 3.66 m x 7.01 m |
| Ground Level | Family Room | 3.05 m | 3.1 m | 3.05 m x 3.1 m |
| Ground Level | Great Room | 3.15 m | 4.57 m | 3.15 m x 4.57 m |
| Ground Level | Dining Room | 2.46 m | 2.6 m | 2.46 m x 2.6 m |
| Ground Level | Kitchen | 2.47 m | 3.56 m | 2.47 m x 3.56 m |
Contact Us
Contact us for more information

Pritpal Mahal
Salesperson
teammahal.ca/
14 Chamberlain Ave Suite 101
Ottawa, Ontario K1S 1V9
(613) 369-5199
(416) 391-0013
www.rightathomerealty.com/

Harman Dhundke
Salesperson
14 Chamberlain Ave Suite 101
Ottawa, Ontario K1S 1V9
(613) 369-5199
(416) 391-0013
www.rightathomerealty.com/

Yash Mittal
Salesperson
yashmittal.ca/
14 Chamberlain Ave Suite 101
Ottawa, Ontario K1S 1V9
(613) 369-5199
(416) 391-0013
www.rightathomerealty.com/


