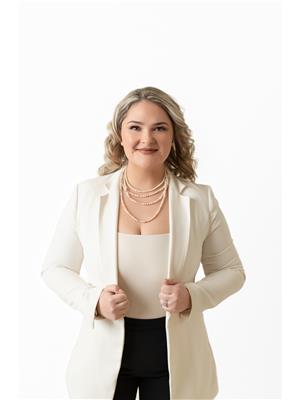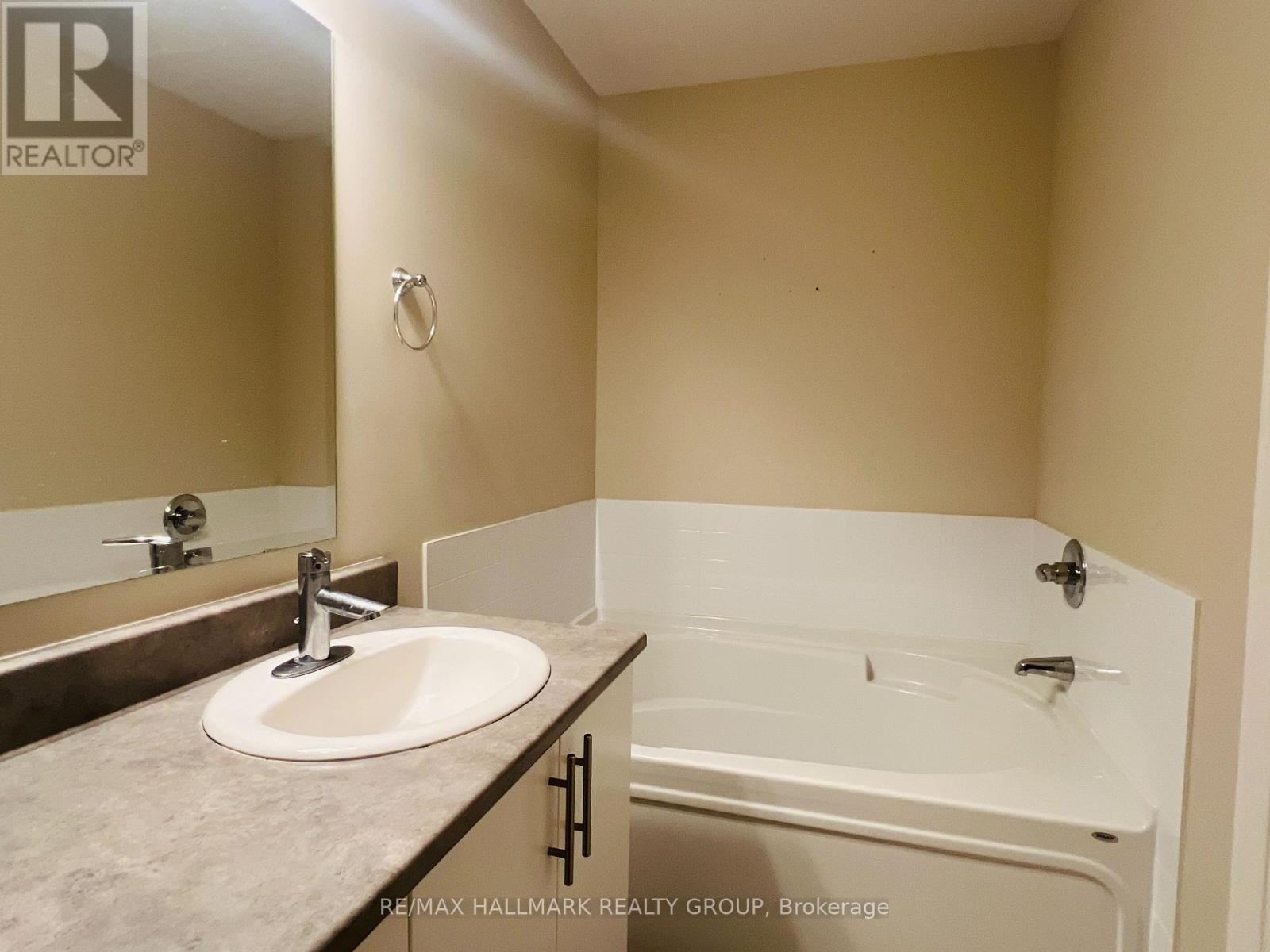616 Guernsey Place Ottawa, Ontario K4M 0E2
$2,750 Monthly
Step into this beautifully crafted Richcraft Addison Model townhouse located in the sought-after community of Riverside South. With 3 bedrooms, 3 bathrooms, and a smart, modern layout, this home offers comfort, functionality, and a touch of luxury throughout.The main floor greets you with a bright and spacious foyer that flows into a sun-filled open-concept dining area featuring stunning hardwood floors. The living room steals the spotlight with its soaring open-to-above ceiling, cozy fireplace, and a dramatic wall of windows that flood the space with natural light.Love to cook? The chef-inspired kitchen is equipped with stainless steel appliances, upgraded cabinetry, premium granite countertops, and plenty of prep space perfect for entertaining or daily living.Upstairs, the spacious primary bedroom includes a walk-in closet and a well-appointed ensuite. Two additional generously sized bedrooms, a full family bath, and convenient second-floor laundry round out this level.The fully finished lower level offers a warm and inviting recreation room with a large window that brings in even more sunlight ideal for movie nights, a home office, or a kids play area.Enjoy the outdoors in your fully fenced backyard, and take advantage of being just a short walk to scenic trails, parks, playgrounds, schools, and public transit. No smokers, no roomates, no pets; as Landlord has allergies. Available IMMEDIATELY! (id:19720)
Property Details
| MLS® Number | X12141527 |
| Property Type | Single Family |
| Community Name | 2602 - Riverside South/Gloucester Glen |
| Amenities Near By | Park, Schools, Public Transit |
| Community Features | School Bus |
| Parking Space Total | 2 |
Building
| Bathroom Total | 3 |
| Bedrooms Above Ground | 3 |
| Bedrooms Total | 3 |
| Age | 6 To 15 Years |
| Amenities | Fireplace(s) |
| Appliances | Central Vacuum, Garage Door Opener Remote(s), Dishwasher, Dryer, Hood Fan, Microwave, Stove, Washer, Window Coverings, Refrigerator |
| Basement Development | Finished |
| Basement Type | Full (finished) |
| Construction Style Attachment | Attached |
| Cooling Type | Central Air Conditioning |
| Exterior Finish | Concrete, Brick |
| Fireplace Present | Yes |
| Fireplace Total | 1 |
| Foundation Type | Poured Concrete |
| Half Bath Total | 1 |
| Heating Fuel | Natural Gas |
| Heating Type | Forced Air |
| Stories Total | 2 |
| Size Interior | 1,100 - 1,500 Ft2 |
| Type | Row / Townhouse |
| Utility Water | Municipal Water |
Parking
| Attached Garage | |
| Garage |
Land
| Acreage | No |
| Fence Type | Fenced Yard |
| Land Amenities | Park, Schools, Public Transit |
| Sewer | Sanitary Sewer |
| Size Depth | 108 Ft ,3 In |
| Size Frontage | 20 Ft |
| Size Irregular | 20 X 108.3 Ft |
| Size Total Text | 20 X 108.3 Ft |
Rooms
| Level | Type | Length | Width | Dimensions |
|---|---|---|---|---|
| Second Level | Bedroom | 3.79 m | 2.83 m | 3.79 m x 2.83 m |
| Second Level | Bedroom | 3.75 m | 2.91 m | 3.75 m x 2.91 m |
| Second Level | Primary Bedroom | 4.22 m | 3.78 m | 4.22 m x 3.78 m |
| Second Level | Bathroom | 4.11 m | 1.49 m | 4.11 m x 1.49 m |
| Second Level | Bathroom | 2.88 m | 1.5 m | 2.88 m x 1.5 m |
| Basement | Recreational, Games Room | 8.63 m | 3.36 m | 8.63 m x 3.36 m |
| Main Level | Kitchen | 3.21 m | 2.46 m | 3.21 m x 2.46 m |
| Main Level | Living Room | 8.39 m | 3.21 m | 8.39 m x 3.21 m |
| Main Level | Dining Room | 3.96 m | 2.42 m | 3.96 m x 2.42 m |
Contact Us
Contact us for more information

Natacha Khoerniawan
Salesperson
700 Eagleson Road, Suite 105
Ottawa, Ontario K2M 2G9
(613) 663-2720
(613) 592-9701
www.hallmarkottawa.com/





































