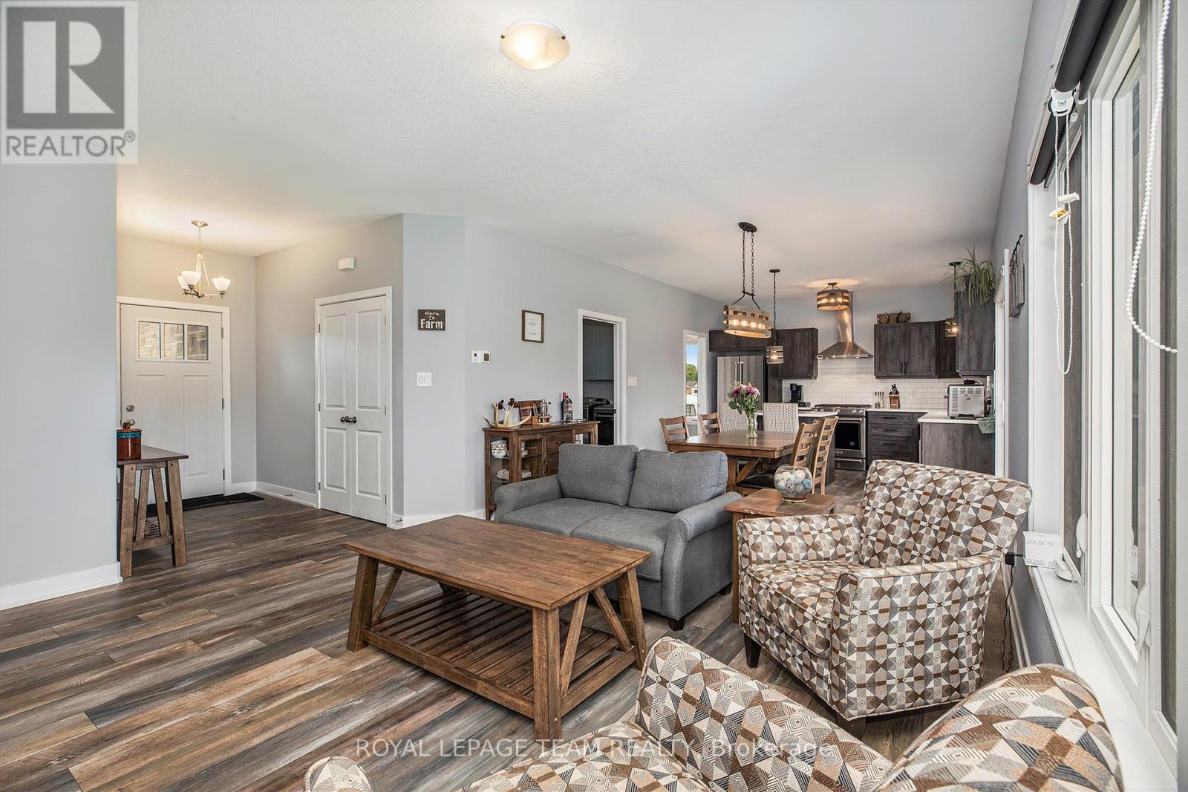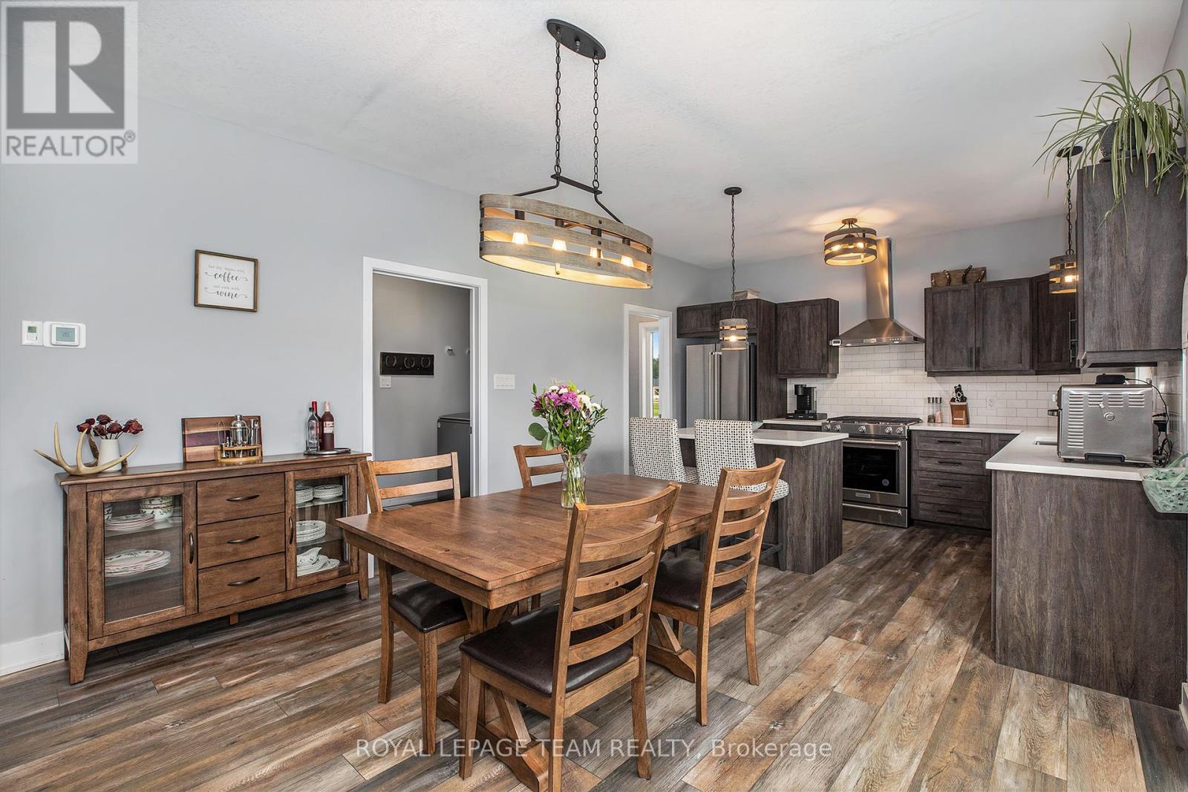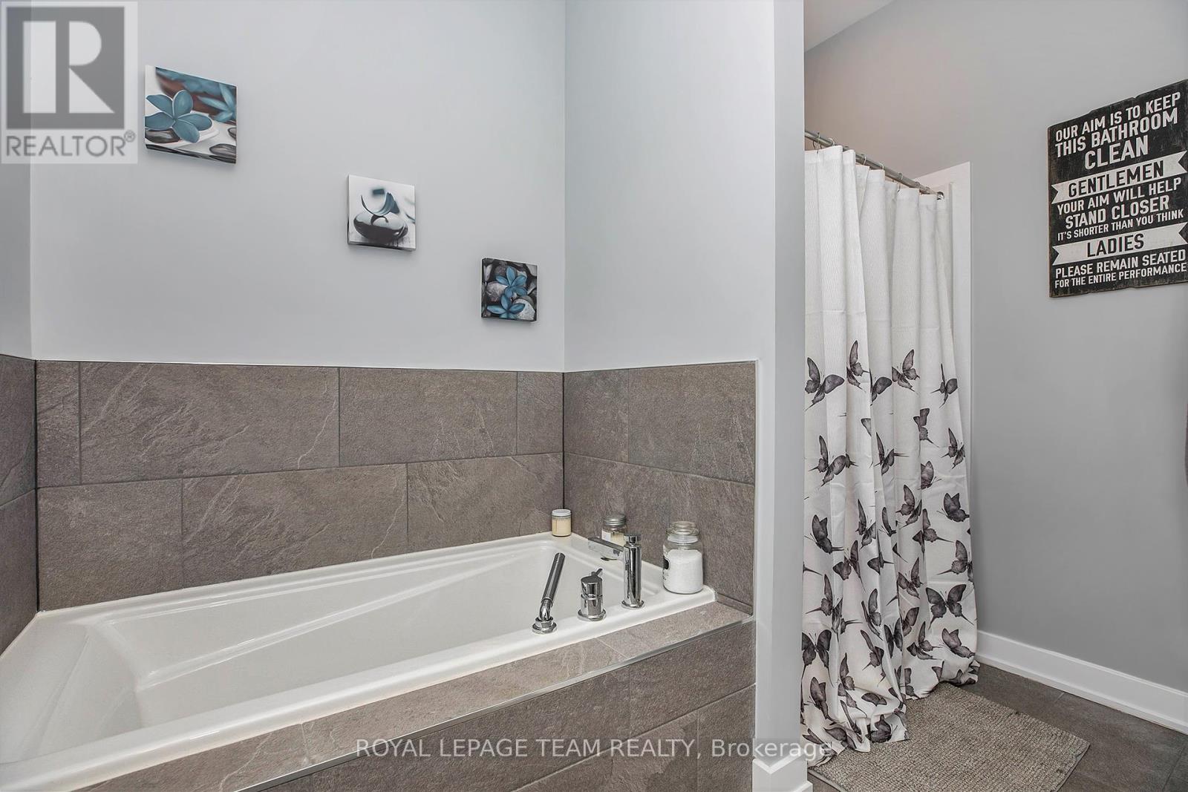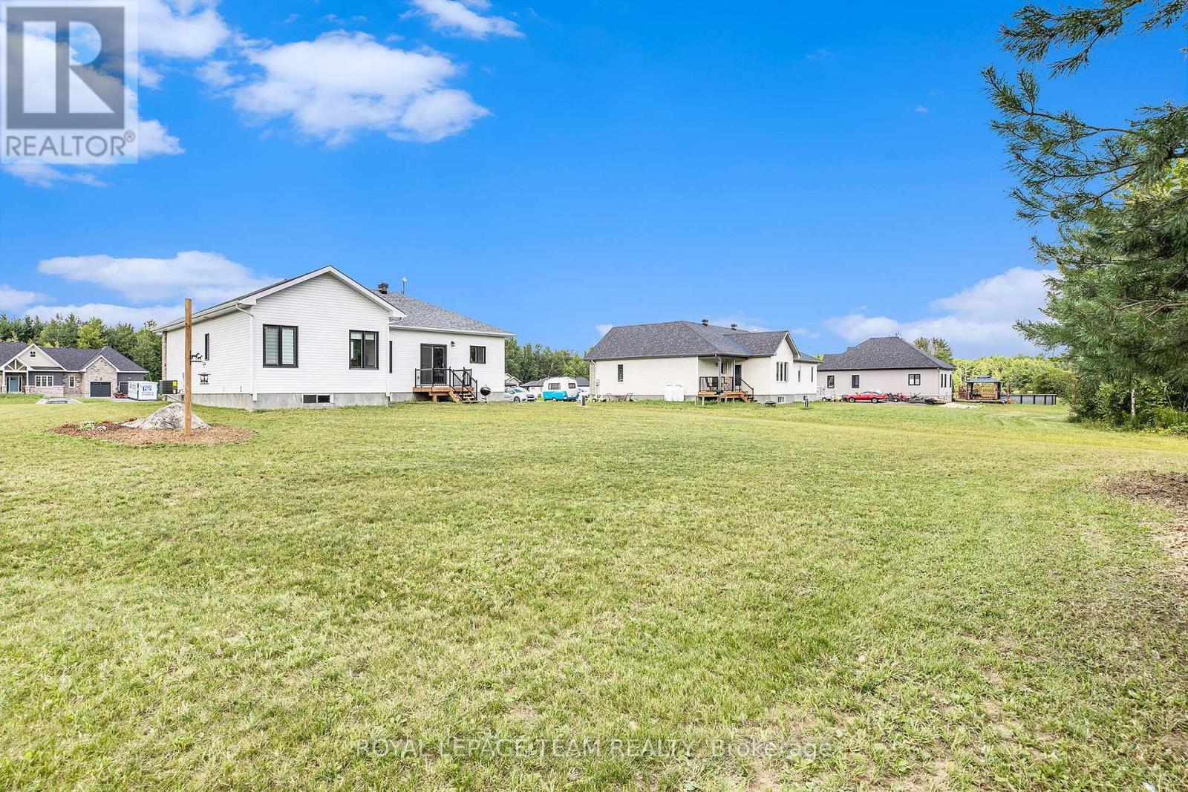10552 Wylie Way North Dundas, Ontario K0E 1S0
$749,900
Ready to call home! Turnkey bungalow with gorgeous stone facade is situated on a little over an acre. This impressive home, built in 2021, features 9 foot ceilings, fully updated kitchen with quartz countertops, soft close drawers, stainless steel appliances including a propane gas stove. Large pantry for extra storage needs. Main level boasts a bright open concept with access to deck. Large bright master bedroom has 4 piece ensuite bathroom. Both bathrooms have quartz countertops and soft close drawers. Attached double garage provides convenient inside access into mudroom/laundry room on the main floor. Basement partially finished with 9 foot ceiling offers family room and an extra bedroom, 200 amp panel. (id:19720)
Open House
This property has open houses!
2:00 pm
Ends at:4:00 pm
Property Details
| MLS® Number | X12142360 |
| Property Type | Single Family |
| Community Name | 708 - North Dundas (Mountain) Twp |
| Parking Space Total | 12 |
Building
| Bathroom Total | 2 |
| Bedrooms Above Ground | 4 |
| Bedrooms Below Ground | 1 |
| Bedrooms Total | 5 |
| Appliances | Garage Door Opener Remote(s), Blinds, Dishwasher, Dryer, Hood Fan, Stove, Washer, Refrigerator |
| Architectural Style | Bungalow |
| Basement Development | Partially Finished |
| Basement Type | N/a (partially Finished) |
| Construction Style Attachment | Detached |
| Cooling Type | Central Air Conditioning, Air Exchanger |
| Exterior Finish | Stone, Vinyl Siding |
| Foundation Type | Poured Concrete |
| Heating Fuel | Propane |
| Heating Type | Forced Air |
| Stories Total | 1 |
| Size Interior | 1,100 - 1,500 Ft2 |
| Type | House |
Parking
| Attached Garage | |
| Garage |
Land
| Acreage | No |
| Sewer | Septic System |
| Size Depth | 372 Ft ,6 In |
| Size Frontage | 130 Ft ,4 In |
| Size Irregular | 130.4 X 372.5 Ft |
| Size Total Text | 130.4 X 372.5 Ft |
| Zoning Description | Residential |
Rooms
| Level | Type | Length | Width | Dimensions |
|---|---|---|---|---|
| Lower Level | Family Room | 7.7 m | 2.6 m | 7.7 m x 2.6 m |
| Lower Level | Bedroom 4 | 5.3 m | 3.9 m | 5.3 m x 3.9 m |
| Lower Level | Utility Room | 7.3 m | 4.8 m | 7.3 m x 4.8 m |
| Lower Level | Den | 5.9 m | 3.9 m | 5.9 m x 3.9 m |
| Main Level | Foyer | 2.4 m | 1.8 m | 2.4 m x 1.8 m |
| Main Level | Bathroom | 3 m | 3 m | 3 m x 3 m |
| Main Level | Kitchen | 3.6 m | 4 m | 3.6 m x 4 m |
| Main Level | Pantry | 1.6 m | 1.7 m | 1.6 m x 1.7 m |
| Main Level | Living Room | 4.7 m | 4.3 m | 4.7 m x 4.3 m |
| Main Level | Bathroom | 2.8 m | 1.6 m | 2.8 m x 1.6 m |
| Main Level | Dining Room | 3.8 m | 2.6 m | 3.8 m x 2.6 m |
| Main Level | Laundry Room | 2.9 m | 1.8 m | 2.9 m x 1.8 m |
| Main Level | Primary Bedroom | 5 m | 3 m | 5 m x 3 m |
| Main Level | Bedroom 2 | 3.1 m | 2.8 m | 3.1 m x 2.8 m |
| Main Level | Bedroom 3 | 2.8 m | 2.8 m | 2.8 m x 2.8 m |
Contact Us
Contact us for more information

Jason Beck
Salesperson
www.jasonbeckhomes.ca/
www.linkedin.com/in/jason-beck-75353166/
139 Prescott St
Kemptville, Ontario K0G 1J0
(613) 258-1990
(613) 702-1804
www.teamrealty.ca/


































