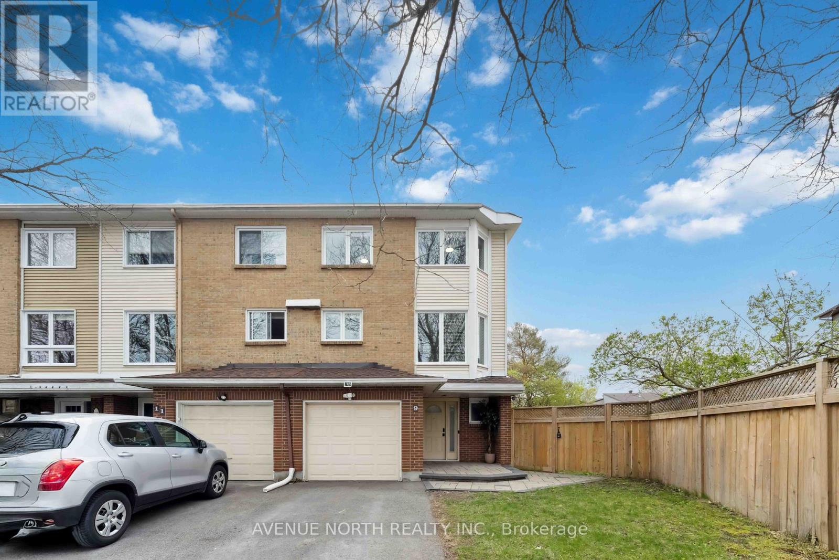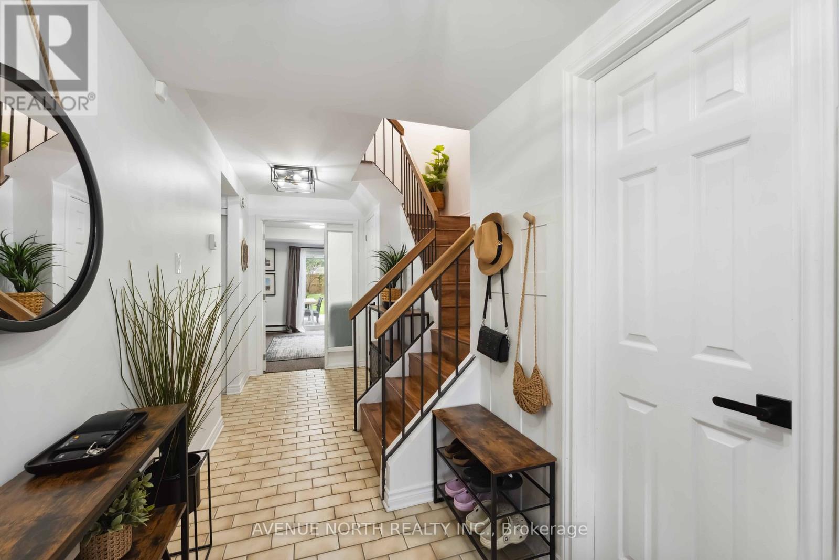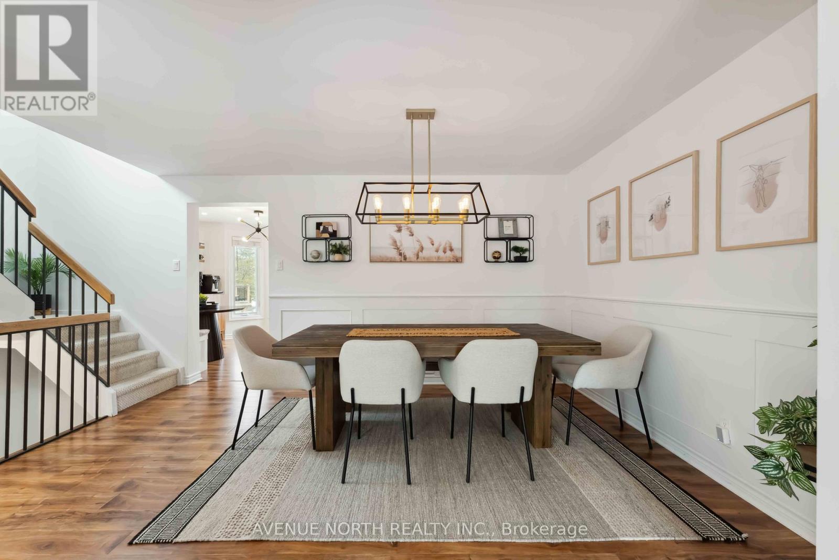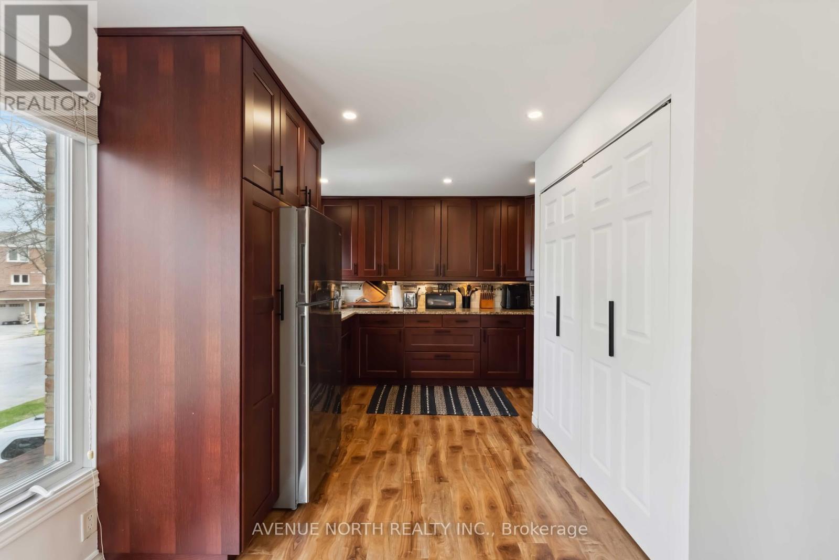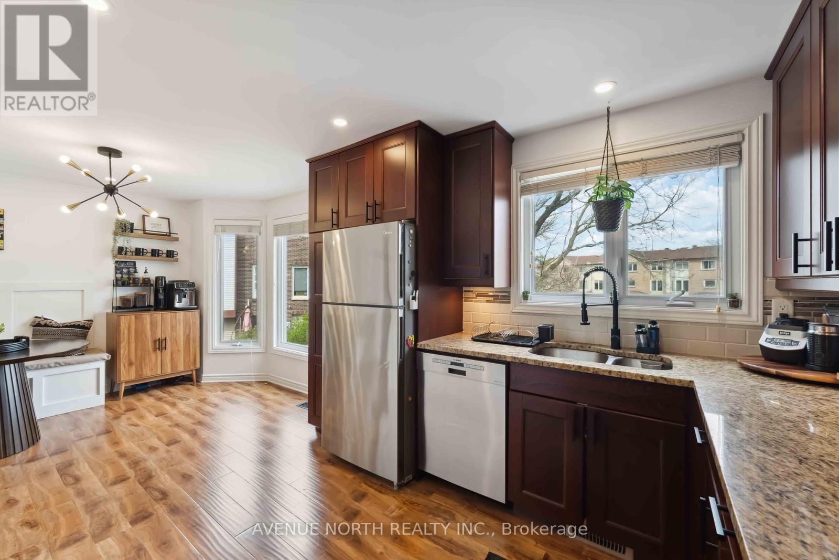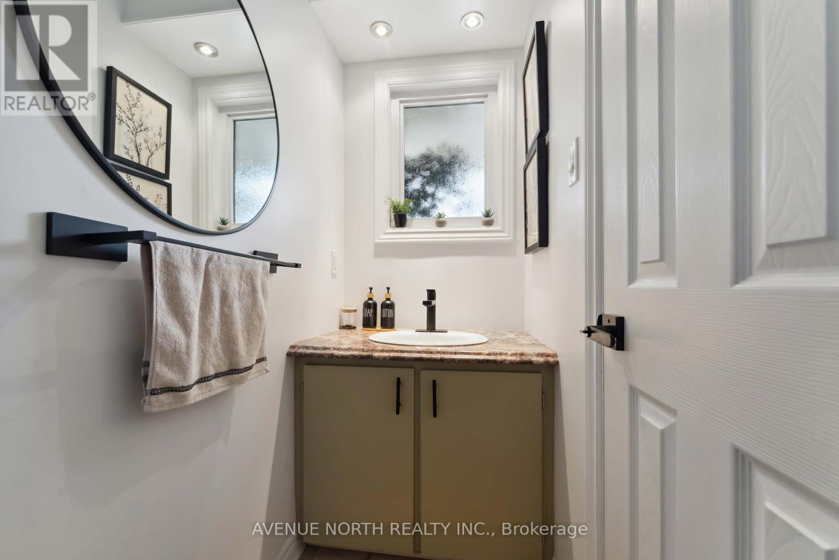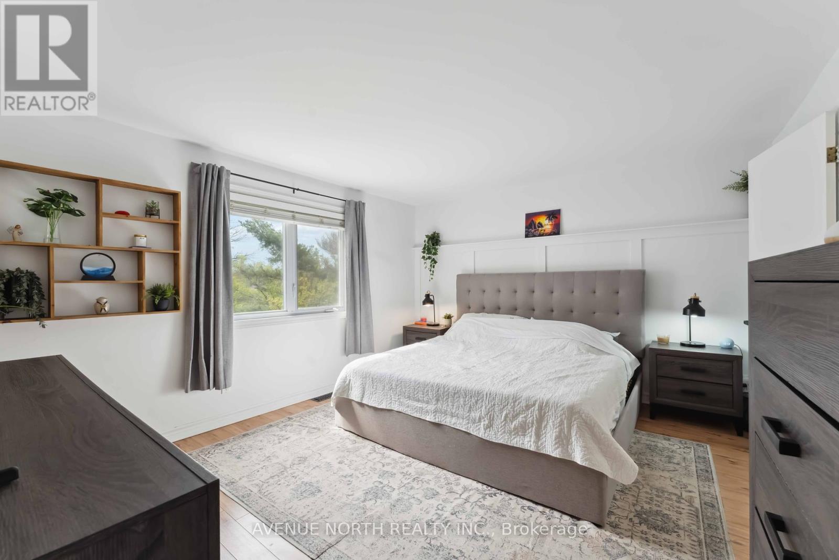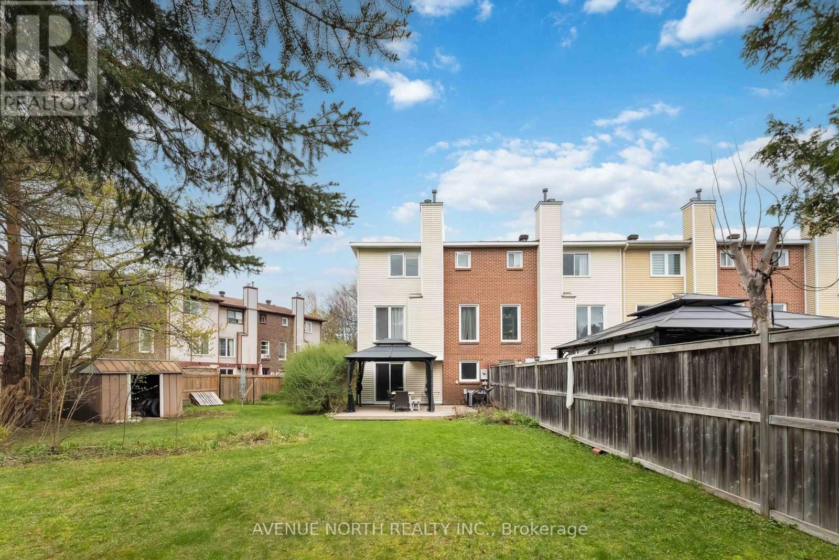9 Kedgewick Court Ottawa, Ontario K2G 4M9
$649,000
Welcome to this beautifully maintained 3-story end-unit townhouse offering the perfect blend of space, privacy, and convenience. Boasting large windows for abundant natural light, this home features 3 generously sized bedrooms, 2.5 bathrooms, and a flexible layout ideal for modern living.The entry-level offers a versatile space perfect for a home office, gym, or guest area the main floor showcases a large living and dining area with a cozy fireplace, and a modern kitchen equipped with stainless steel appliances and ample cabinetry as well as a built in bench. Upstairs, the primary suite includes a private en-suite bathroom with a new vanity and walk-in closet, while two additional bedrooms share a full bath. This home benefits from enhanced privacy, and a large yard with a new fence. House has been repainted and all stipple ceilings removed. Located in a desirable community near schools, shopping, and commuter routes, this townhouse is a rare find that combines comfort, style, and functionality. (id:19720)
Property Details
| MLS® Number | X12142424 |
| Property Type | Single Family |
| Community Name | 7501 - Tanglewood |
| Features | Irregular Lot Size |
| Parking Space Total | 3 |
Building
| Bathroom Total | 3 |
| Bedrooms Above Ground | 3 |
| Bedrooms Total | 3 |
| Appliances | Blinds, Dishwasher, Dryer, Hood Fan, Microwave, Stove, Washer, Refrigerator |
| Construction Style Attachment | Attached |
| Cooling Type | Central Air Conditioning |
| Exterior Finish | Vinyl Siding, Brick Facing |
| Fireplace Present | Yes |
| Foundation Type | Concrete |
| Half Bath Total | 1 |
| Heating Fuel | Natural Gas |
| Heating Type | Forced Air |
| Stories Total | 3 |
| Size Interior | 1,500 - 2,000 Ft2 |
| Type | Row / Townhouse |
| Utility Water | Municipal Water |
Parking
| Attached Garage | |
| Garage |
Land
| Acreage | No |
| Sewer | Sanitary Sewer |
| Size Depth | 147 Ft ,7 In |
| Size Frontage | 9 Ft ,3 In |
| Size Irregular | 9.3 X 147.6 Ft |
| Size Total Text | 9.3 X 147.6 Ft |
https://www.realtor.ca/real-estate/28299230/9-kedgewick-court-ottawa-7501-tanglewood
Contact Us
Contact us for more information

Nafis Chowdhury
Salesperson
chowdhuryrealestate.com/
www.linkedin.com/in/nafis-c-52300583/
482 Preston Street
Ottawa, Ontario K1S 4N8
(613) 231-3000



