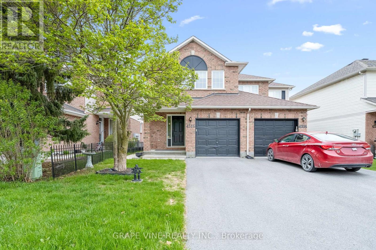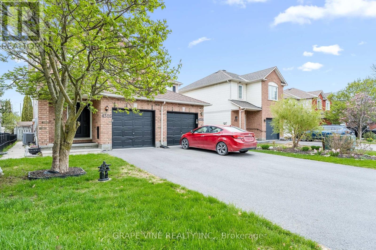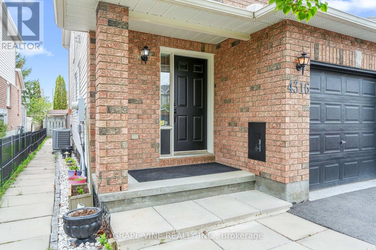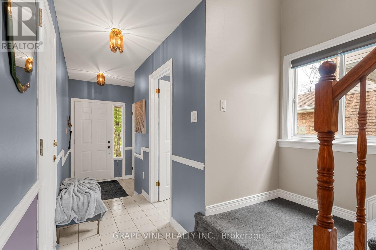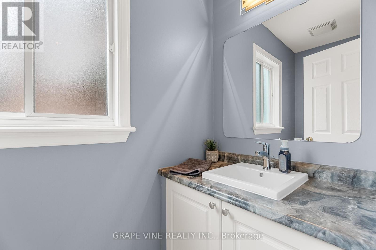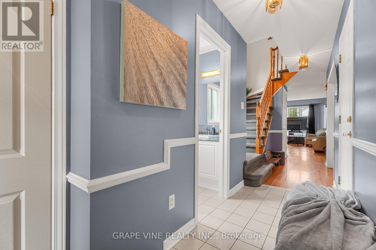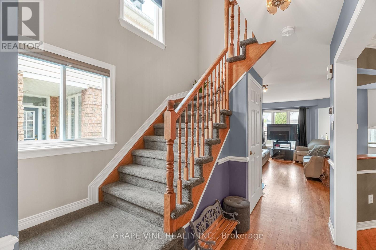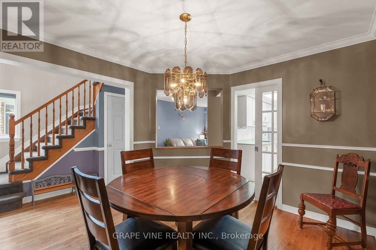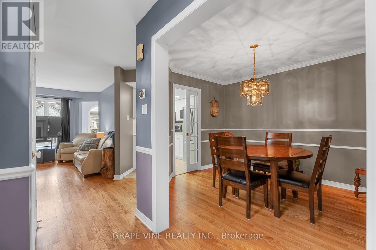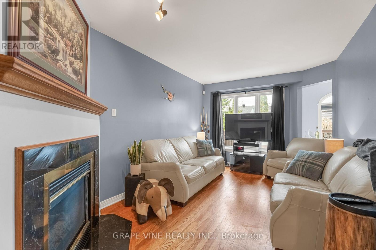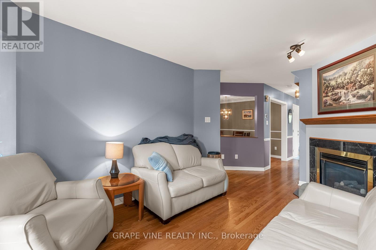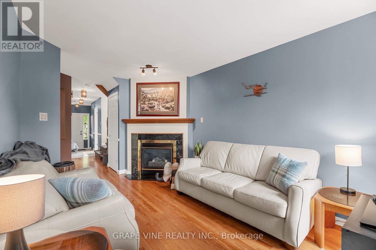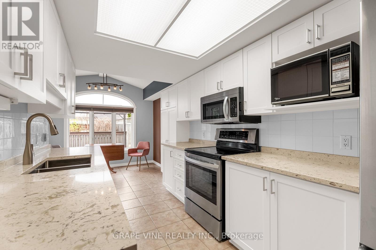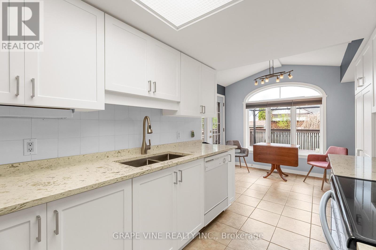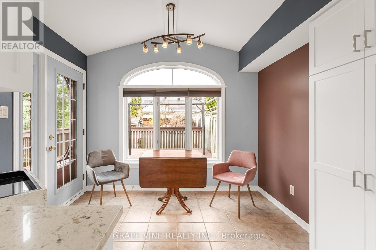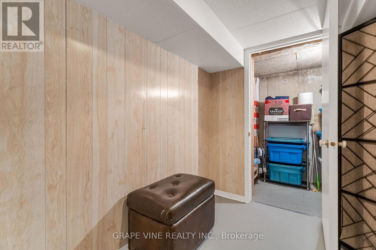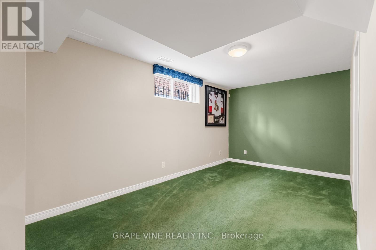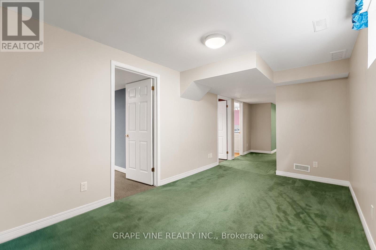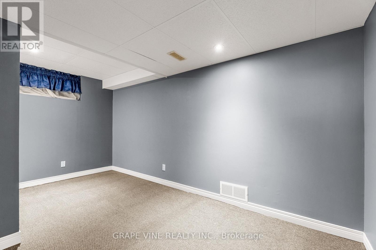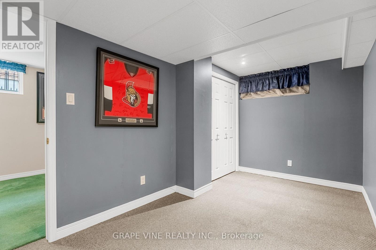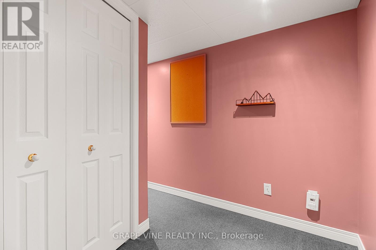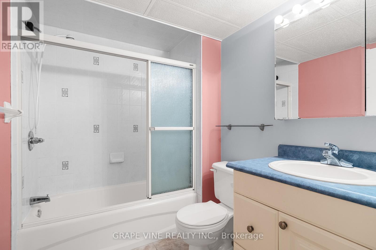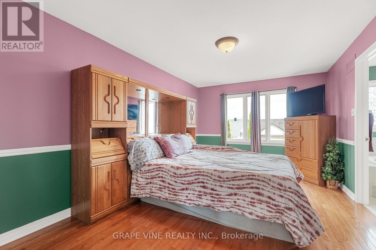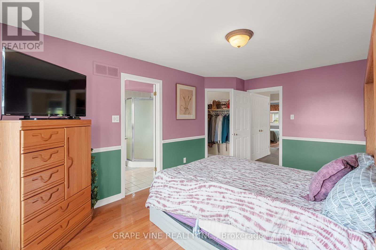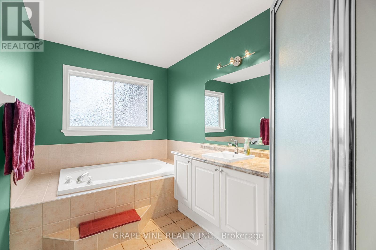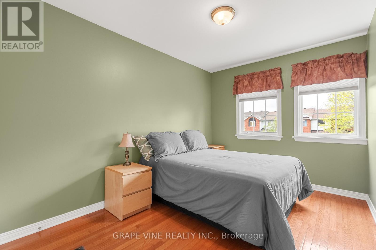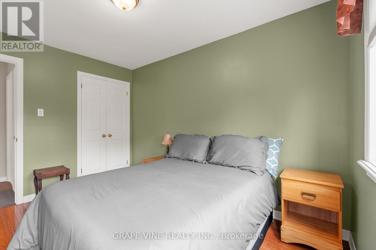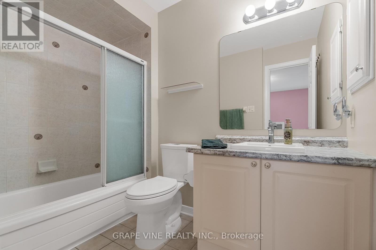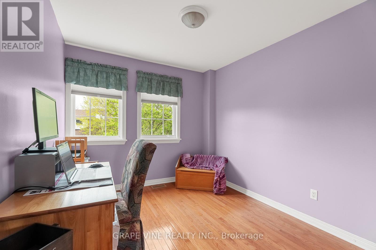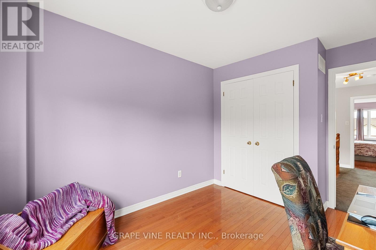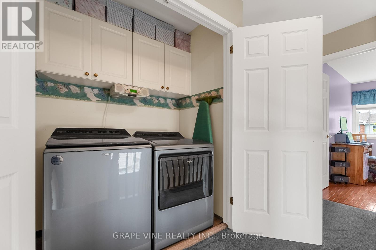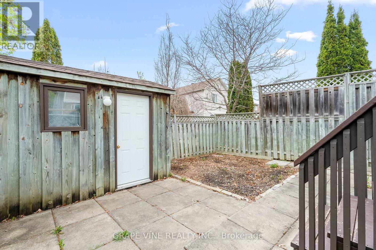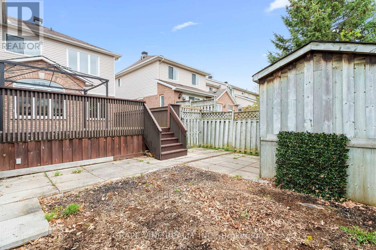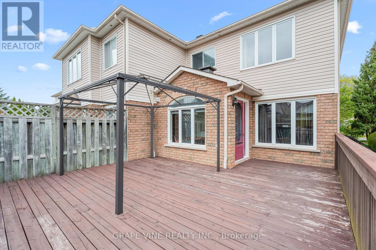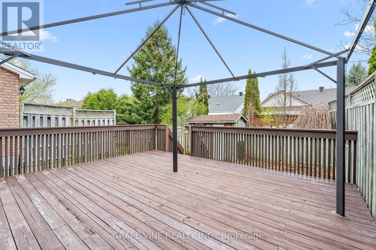4316 Owl Valley Drive Ottawa, Ontario K1V 1L3
$650,900
Welcome to a beautiful newly renovated Richcraft Rosewood model home. In a highly sought-after community in Riverside South. This remarkable home has 3 bedrooms and 3.5 bathrooms. The master has a walk-in closet and an ensuite with a step-in shower and soaker tub. Spacious main level features both hardwood and tile flooring. Completely renovated kitchen includes stainless steel refrigerator and stove with built-in hood fan microwave. Large pantry and breakfast nook. Off the kitchen is a formal dining room which provides plenty of space for additional seating. Main level also features a conveniently located powder room and a cozy living room with gas fireplace. Fully finished basement includes a storage room with additional cold storage, 3-piece bathroom, home office, den/exercise room and family room. Recently paved laneway provides two parking spaces along with one car garage. Patio stone walkway leads to a fully fenced-in backyard with a large deck and a bonus shed/workshop. (id:19720)
Open House
This property has open houses!
2:00 pm
Ends at:4:00 pm
2:00 pm
Ends at:4:00 pm
Property Details
| MLS® Number | X12142925 |
| Property Type | Single Family |
| Community Name | 2602 - Riverside South/Gloucester Glen |
| Amenities Near By | Public Transit, Park |
| Community Features | School Bus |
| Features | Irregular Lot Size |
| Parking Space Total | 3 |
Building
| Bathroom Total | 3 |
| Bedrooms Above Ground | 3 |
| Bedrooms Total | 3 |
| Age | 16 To 30 Years |
| Appliances | Water Meter, Blinds, Dishwasher, Dryer, Microwave, Stove, Washer, Refrigerator |
| Basement Development | Finished |
| Basement Type | N/a (finished) |
| Construction Style Attachment | Semi-detached |
| Cooling Type | Central Air Conditioning |
| Exterior Finish | Brick, Vinyl Siding |
| Fireplace Present | Yes |
| Fireplace Total | 1 |
| Foundation Type | Poured Concrete |
| Half Bath Total | 1 |
| Heating Fuel | Natural Gas |
| Heating Type | Forced Air |
| Stories Total | 2 |
| Size Interior | 1,500 - 2,000 Ft2 |
| Type | House |
| Utility Water | Municipal Water |
Parking
| Attached Garage | |
| Garage |
Land
| Acreage | No |
| Land Amenities | Public Transit, Park |
| Landscape Features | Landscaped |
| Sewer | Sanitary Sewer |
| Size Depth | 108 Ft ,3 In |
| Size Frontage | 24 Ft ,3 In |
| Size Irregular | 24.3 X 108.3 Ft |
| Size Total Text | 24.3 X 108.3 Ft|under 1/2 Acre |
| Zoning Description | R3vv |
Rooms
| Level | Type | Length | Width | Dimensions |
|---|---|---|---|---|
| Second Level | Laundry Room | 1.68 m | 1.1 m | 1.68 m x 1.1 m |
| Second Level | Primary Bedroom | 3.6 m | 5 m | 3.6 m x 5 m |
| Second Level | Bedroom | 2.9 m | 3.2 m | 2.9 m x 3.2 m |
| Second Level | Bedroom 2 | 2.9 m | 3.72 m | 2.9 m x 3.72 m |
| Second Level | Bathroom | 3.74 m | 2.13 m | 3.74 m x 2.13 m |
| Second Level | Bathroom | 2.13 m | 1.52 m | 2.13 m x 1.52 m |
| Basement | Office | 2.44 m | 2.98 m | 2.44 m x 2.98 m |
| Basement | Exercise Room | 4.51 m | 2.35 m | 4.51 m x 2.35 m |
| Basement | Bathroom | 2.37 m | 1.8 m | 2.37 m x 1.8 m |
| Basement | Cold Room | 3.66 m | 2.07 m | 3.66 m x 2.07 m |
| Basement | Recreational, Games Room | 3.05 m | 6.1 m | 3.05 m x 6.1 m |
| Main Level | Living Room | 3.32 m | 5 m | 3.32 m x 5 m |
| Main Level | Dining Room | 3.08 m | 3.41 m | 3.08 m x 3.41 m |
| Main Level | Kitchen | 5.55 m | 6.37 m | 5.55 m x 6.37 m |
Utilities
| Cable | Installed |
| Sewer | Installed |
Contact Us
Contact us for more information
David Durocher
Salesperson
48 Cinnabar Way
Ottawa, Ontario K2S 1Y6
(613) 829-1000
(613) 695-9088


