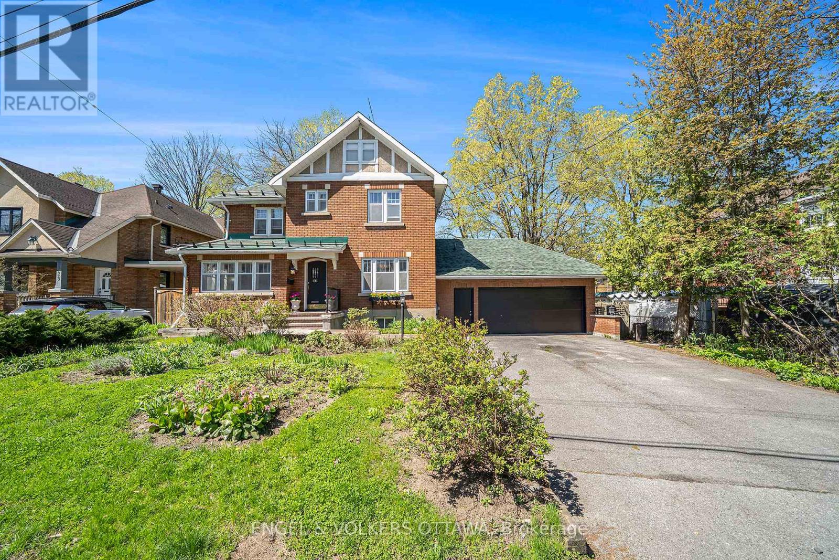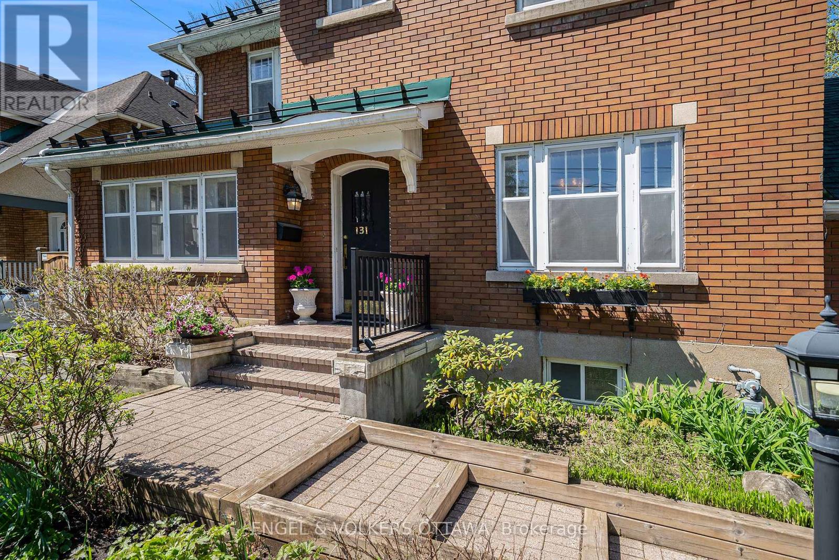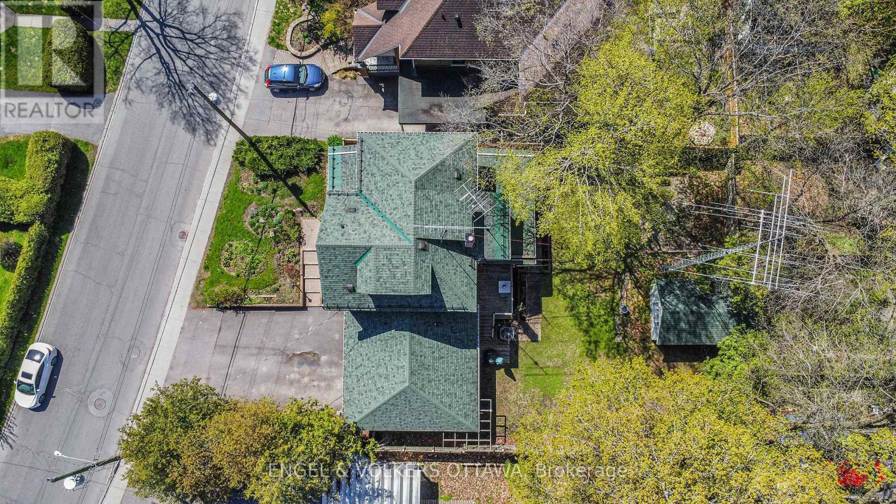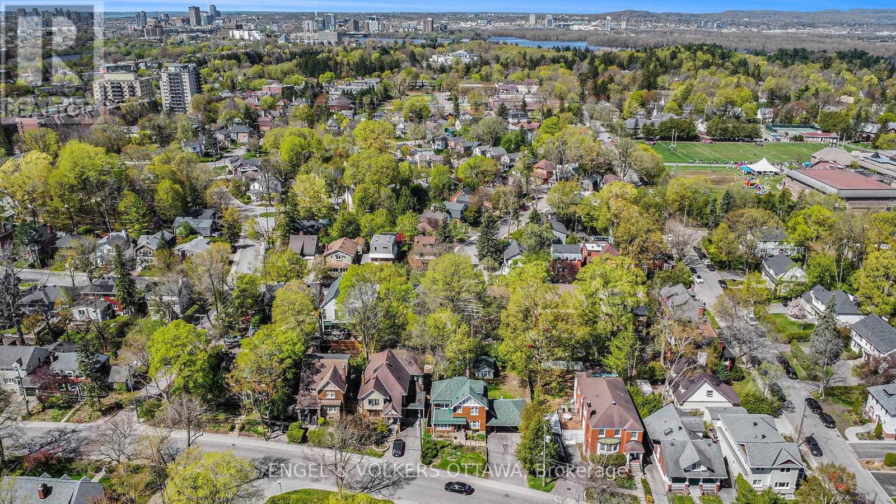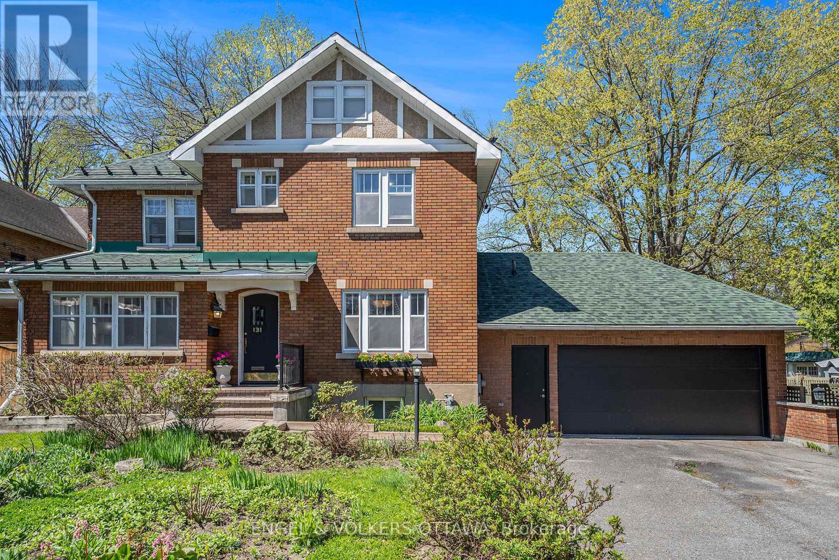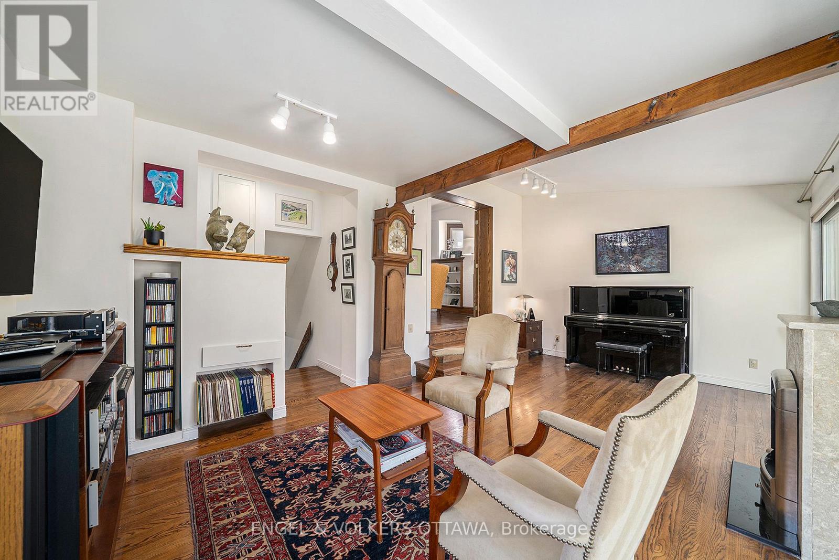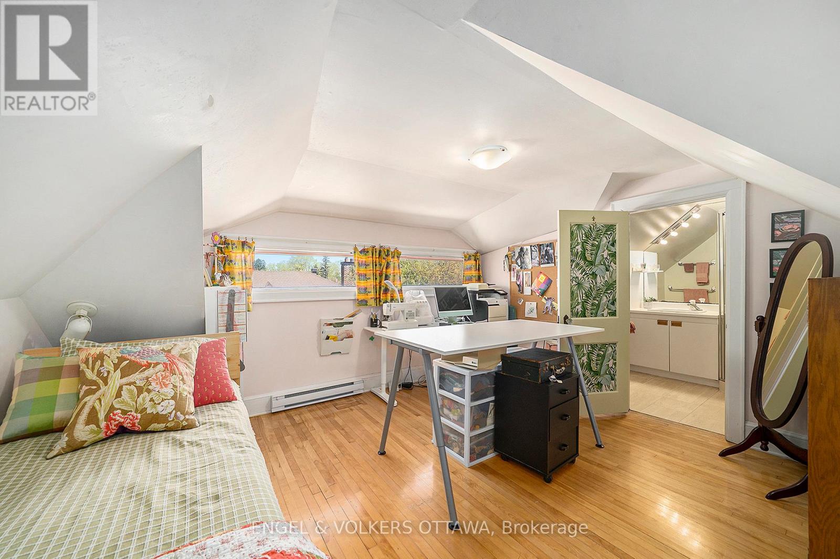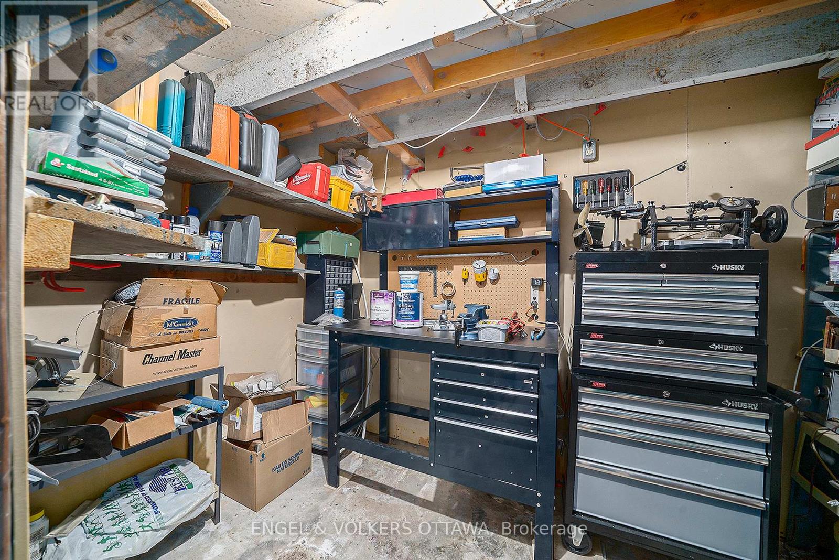131 Acacia Avenue Ottawa, Ontario K1M 0R2
$1,500,000
Exceptional Opportunity in Prestigious Upper Lindenlea with 131 Acacia Avenue! Discover a rare gem in one of Ottawa's most sought-after neighbourhoods. Nestled on an expansive lot in Upper Lindenlea, this sophisticated, all-brick detached home offers timeless elegance, outstanding curb appeal, and unmatched potential for future expansion. Lovingly cared for by long-time owners, 131 Acacia features a stately presence, a double-car garage, and a thoughtfully designed family room extension, all set on an extra-wide lot that invites your vision for outdoor living, additions, or garden design. Step inside to a welcoming foyer and a flowing layout that includes a renovated kitchen with stainless steel appliances, a formal dining room, a cozy den/library, and a sun-filled family room with large windows overlooking a mature, fenced backyard. Perfect for entertaining or tranquil retreat. Upstairs, the home offers three well-appointed bedrooms and a full bath. The versatile third-floor loft provides endless possibilities as a luxurious primary suite with ensuite bath and walk-in closet, a spacious home office, or additional family living space. The fully finished lower level includes a large rec room, a workshop, a full bathroom, ample storage, laundry area, and upgraded mechanicals. Ideal for family life or multi-generational living. Notable upgrades include:Kitchen renovation & full roof replacement (2016), water and sewer lines replaced, comprehensive electrical rewiring, new garage door, updated lower-level flooring, etc. Enjoy the best of urban living with a short stroll to Beechwood Village, top-rated schools, parks, the river, and even a local pond for summer swims. This is a rare offering in a high-demand enclave where properties of this calibre are seldom available. Don't miss your chance to own a distinguished home with exceptional upside in one of Ottawas premier communities. Offers accepted on Friday May 16 after 2:00 pm. Home inspection available. (id:19720)
Property Details
| MLS® Number | X12145897 |
| Property Type | Single Family |
| Community Name | 3302 - Lindenlea |
| Features | Flat Site |
| Parking Space Total | 6 |
| Structure | Deck |
Building
| Bathroom Total | 4 |
| Bedrooms Above Ground | 4 |
| Bedrooms Below Ground | 1 |
| Bedrooms Total | 5 |
| Age | 100+ Years |
| Amenities | Fireplace(s) |
| Appliances | Dishwasher, Dryer, Hood Fan, Microwave, Stove, Washer, Refrigerator |
| Basement Development | Partially Finished |
| Basement Type | N/a (partially Finished) |
| Construction Style Attachment | Detached |
| Cooling Type | Central Air Conditioning |
| Exterior Finish | Brick |
| Fireplace Present | Yes |
| Fireplace Total | 1 |
| Foundation Type | Concrete |
| Half Bath Total | 1 |
| Heating Fuel | Natural Gas |
| Heating Type | Forced Air |
| Stories Total | 3 |
| Size Interior | 2,000 - 2,500 Ft2 |
| Type | House |
| Utility Water | Municipal Water |
Parking
| Attached Garage | |
| Garage |
Land
| Acreage | No |
| Sewer | Sanitary Sewer |
| Size Depth | 116 Ft ,6 In |
| Size Frontage | 69 Ft ,3 In |
| Size Irregular | 69.3 X 116.5 Ft |
| Size Total Text | 69.3 X 116.5 Ft |
Rooms
| Level | Type | Length | Width | Dimensions |
|---|---|---|---|---|
| Second Level | Bedroom 2 | 3.6 m | 3.43 m | 3.6 m x 3.43 m |
| Second Level | Bedroom 3 | 3.6 m | 3.03 m | 3.6 m x 3.03 m |
| Second Level | Sunroom | 3.08 m | 2.08 m | 3.08 m x 2.08 m |
| Second Level | Primary Bedroom | 5.64 m | 3.67 m | 5.64 m x 3.67 m |
| Second Level | Bathroom | 2.96 m | 1.96 m | 2.96 m x 1.96 m |
| Third Level | Bedroom 4 | 5.05 m | 3.51 m | 5.05 m x 3.51 m |
| Third Level | Bathroom | 2.41 m | 1.8 m | 2.41 m x 1.8 m |
| Third Level | Other | 2.33 m | 1.86 m | 2.33 m x 1.86 m |
| Lower Level | Recreational, Games Room | 5.56 m | 5.46 m | 5.56 m x 5.46 m |
| Lower Level | Utility Room | 2.7 m | 2.54 m | 2.7 m x 2.54 m |
| Lower Level | Laundry Room | 3.15 m | 1.83 m | 3.15 m x 1.83 m |
| Lower Level | Bedroom 5 | 3.18 m | 2.79 m | 3.18 m x 2.79 m |
| Lower Level | Bathroom | 2.77 m | 1.75 m | 2.77 m x 1.75 m |
| Lower Level | Other | 3.35 m | 2.64 m | 3.35 m x 2.64 m |
| Ground Level | Foyer | 4.63 m | 1.92 m | 4.63 m x 1.92 m |
| Ground Level | Office | 3.67 m | 2.45 m | 3.67 m x 2.45 m |
| Ground Level | Dining Room | 4.63 m | 3.64 m | 4.63 m x 3.64 m |
| Ground Level | Living Room | 5.62 m | 4.01 m | 5.62 m x 4.01 m |
| Ground Level | Kitchen | 4.23 m | 2.69 m | 4.23 m x 2.69 m |
| Ground Level | Family Room | 6.51 m | 4.96 m | 6.51 m x 4.96 m |
| Ground Level | Bathroom | 1.24 m | 1.23 m | 1.24 m x 1.23 m |
| Ground Level | Other | 1.24 m | 1.11 m | 1.24 m x 1.11 m |
https://www.realtor.ca/real-estate/28307047/131-acacia-avenue-ottawa-3302-lindenlea
Contact Us
Contact us for more information

Jacen Matthews
Salesperson
www.ottawadwellings.com/
787 Bank St Unit 2nd Floor
Ottawa, Ontario K1S 3V5
(613) 422-8688
(613) 422-6200
ottawacentral.evrealestate.com/


