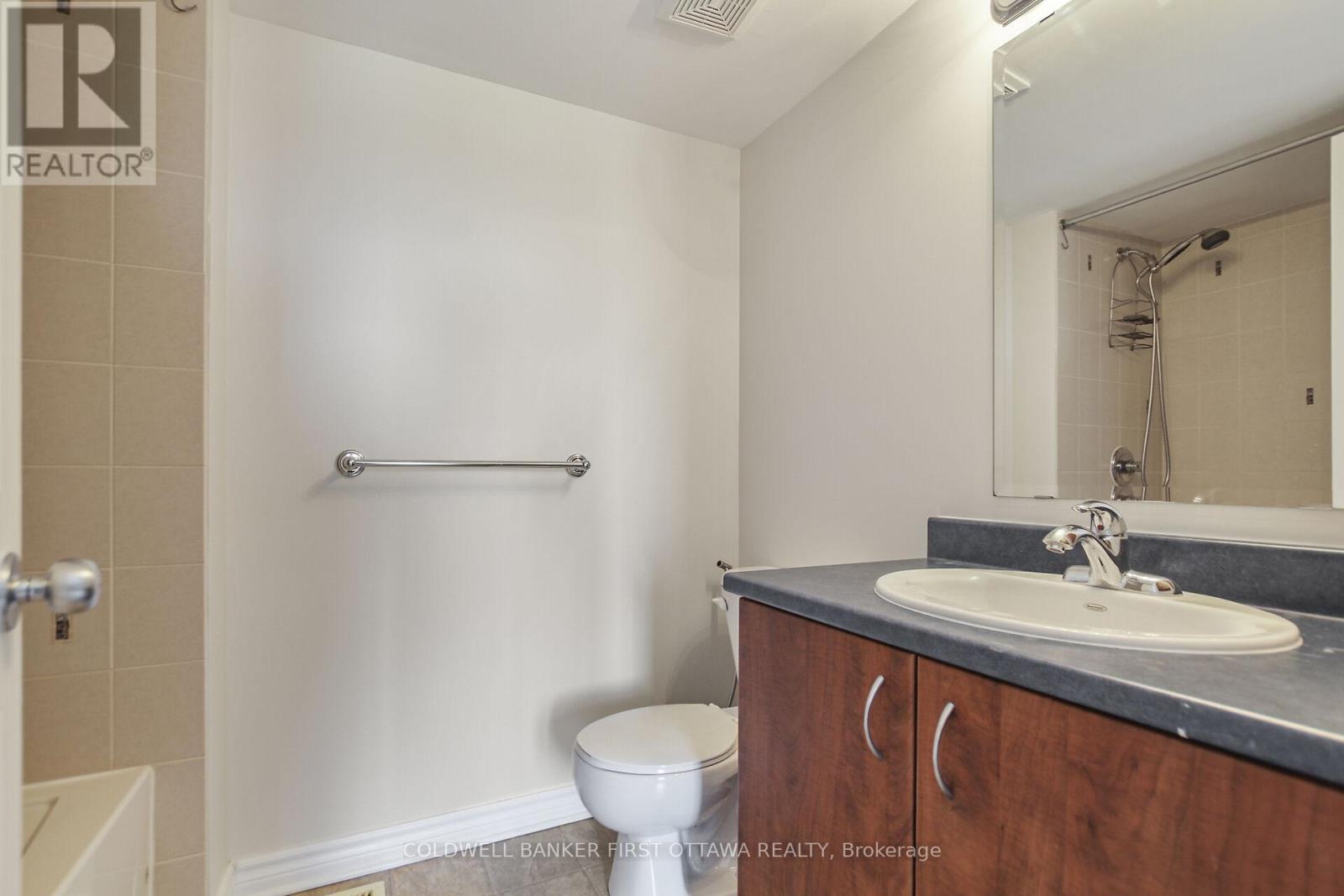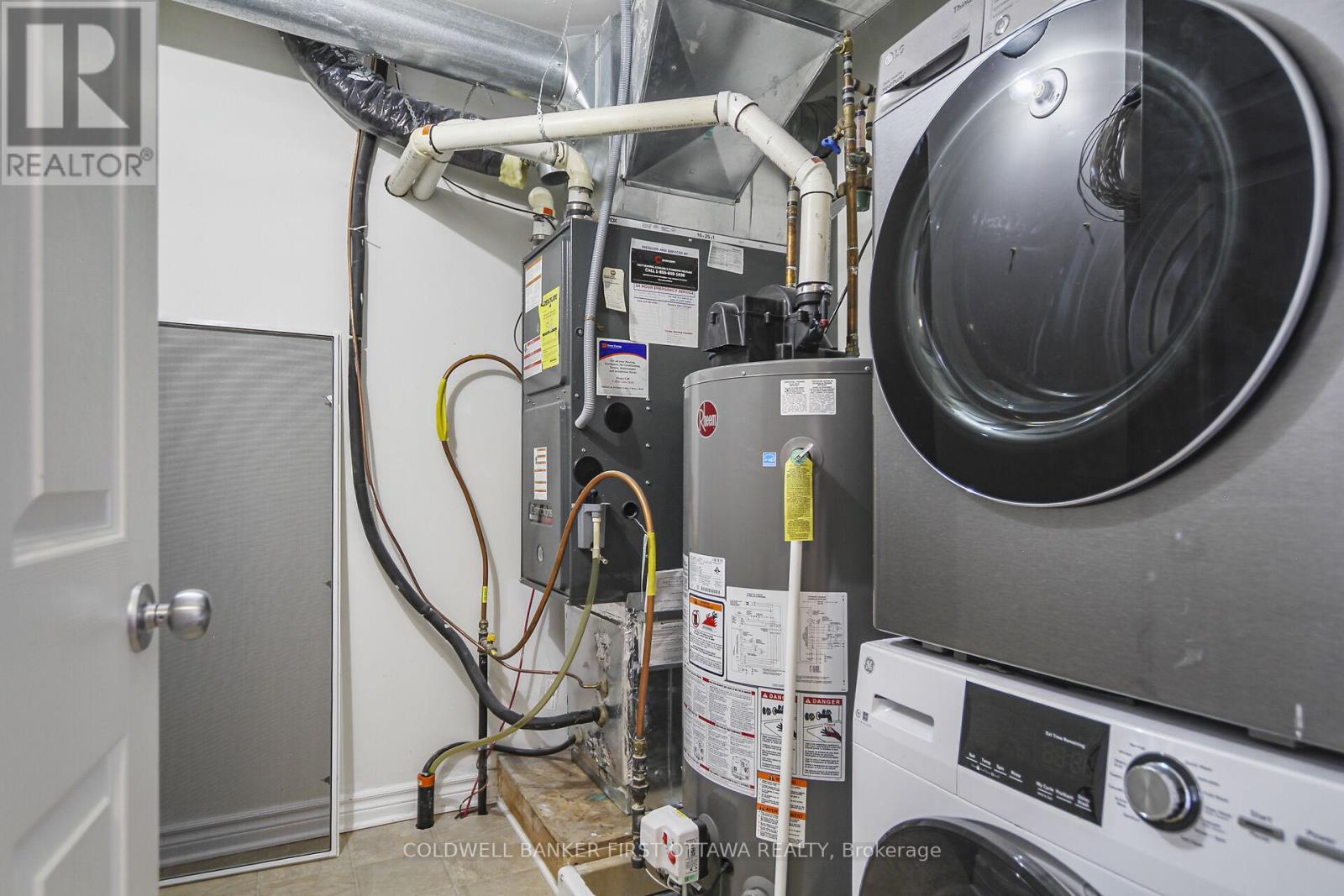Call Us: 613-457-5000
B - 397 Chapman Mills Drive Ottawa, Ontario K2J 0M7
2 Bedroom
3 Bathroom
1,200 - 1,399 ft2
Central Air Conditioning, Ventilation System
Forced Air
$429,900Maintenance, Insurance
$232 Monthly
Maintenance, Insurance
$232 MonthlySPACIOUS FRESHLY PAINTED UPPER END UNIT, SUNNY and BRIGHT OFFERING 2 BEDROOMS, 2.5 BATHROOMS, GOOD SIZE KITCHEN WITH EATING AREA, LARGE LIVING/DINING and 2 GENEROUS BEDROOMS, EACH WITH ITS OWN EN-SUITE. PERFECT PLACE FOR FIRST TIME BUYER OR INVESTOR. THIS UNIT IS LOCATED IN A CONVENIENT LOCATION CLOSE TO SHOPPING, PUBLIC TRANSIT, PARKS, NATURAL TRAILS, GROCERY, SCHOOLS, GYM, RESTAURANTS. Some pictures are virtually staged. (id:19720)
Property Details
| MLS® Number | X12146753 |
| Property Type | Single Family |
| Community Name | 7709 - Barrhaven - Strandherd |
| Amenities Near By | Public Transit |
| Community Features | Pet Restrictions |
| Features | Balcony |
| Parking Space Total | 1 |
Building
| Bathroom Total | 3 |
| Bedrooms Above Ground | 2 |
| Bedrooms Total | 2 |
| Age | 16 To 30 Years |
| Amenities | Visitor Parking |
| Appliances | Dishwasher, Dryer, Hood Fan, Stove, Washer, Refrigerator |
| Cooling Type | Central Air Conditioning, Ventilation System |
| Exterior Finish | Wood, Vinyl Siding |
| Foundation Type | Concrete |
| Half Bath Total | 1 |
| Heating Fuel | Natural Gas |
| Heating Type | Forced Air |
| Size Interior | 1,200 - 1,399 Ft2 |
| Type | Row / Townhouse |
Parking
| No Garage |
Land
| Acreage | No |
| Land Amenities | Public Transit |
| Zoning Description | Residential |
Rooms
| Level | Type | Length | Width | Dimensions |
|---|---|---|---|---|
| Second Level | Dining Room | 3.35 m | 3.04 m | 3.35 m x 3.04 m |
| Second Level | Kitchen | 3.65 m | 2.15 m | 3.65 m x 2.15 m |
| Second Level | Living Room | 4.31 m | 4.14 m | 4.31 m x 4.14 m |
| Second Level | Dining Room | 4.26 m | 1.98 m | 4.26 m x 1.98 m |
| Second Level | Bathroom | 1.52 m | 1.52 m | 1.52 m x 1.52 m |
| Third Level | Bathroom | 2.13 m | 1.52 m | 2.13 m x 1.52 m |
| Third Level | Primary Bedroom | 4.31 m | 3.65 m | 4.31 m x 3.65 m |
| Third Level | Bedroom | 3.81 m | 3.65 m | 3.81 m x 3.65 m |
| Third Level | Laundry Room | 2.13 m | 2.13 m | 2.13 m x 2.13 m |
| Third Level | Bathroom | 2.13 m | 1.52 m | 2.13 m x 1.52 m |
Contact Us
Contact us for more information

Khalid Malik
Salesperson
Coldwell Banker First Ottawa Realty
1749 Woodward Drive
Ottawa, Ontario K2C 0P9
1749 Woodward Drive
Ottawa, Ontario K2C 0P9
(613) 728-2664
(613) 728-0548





















































