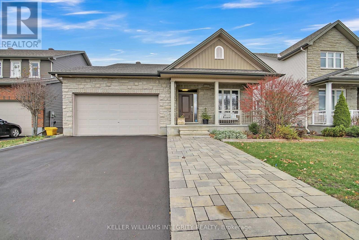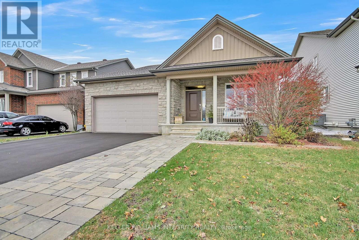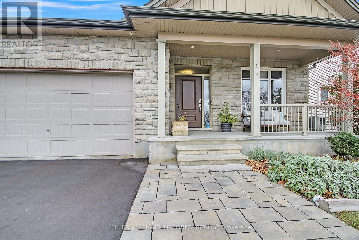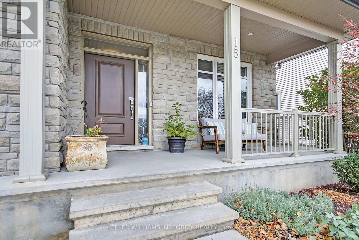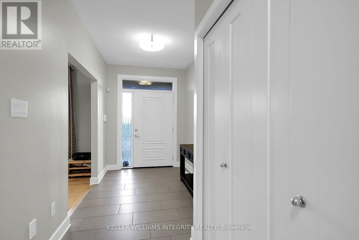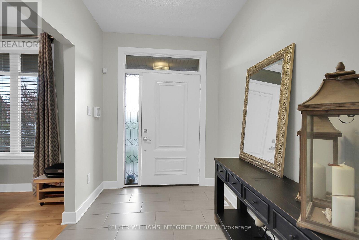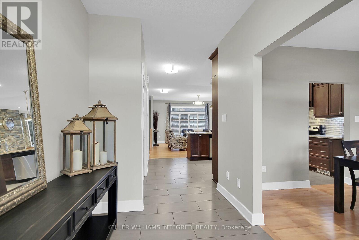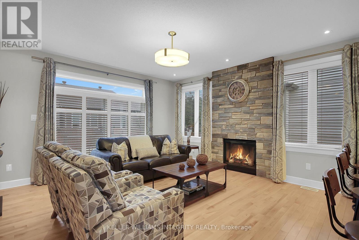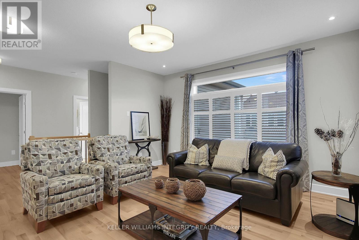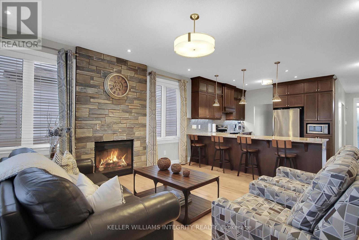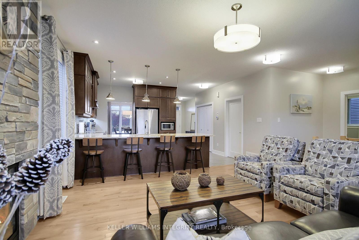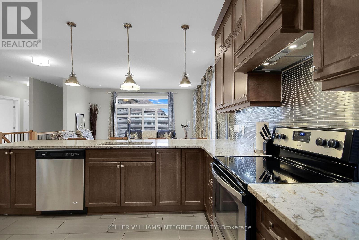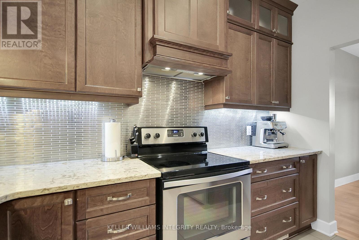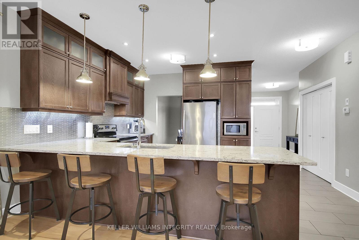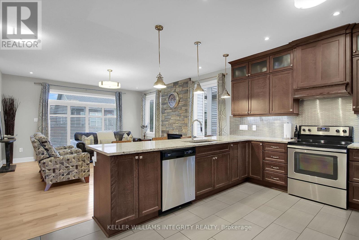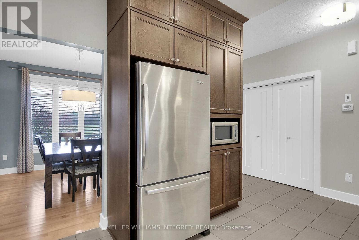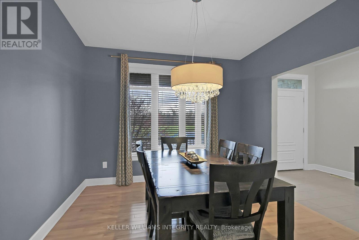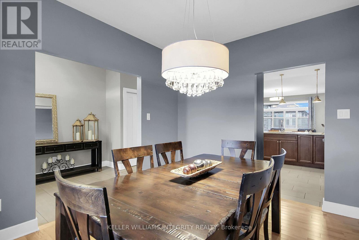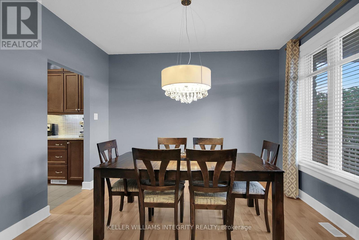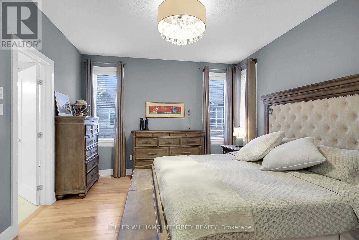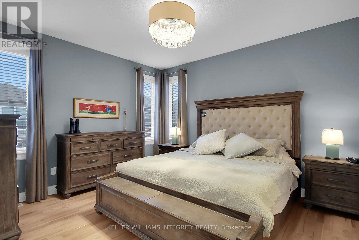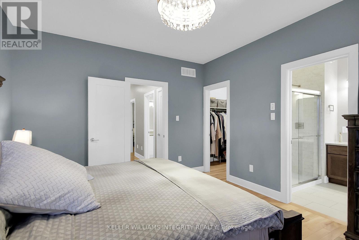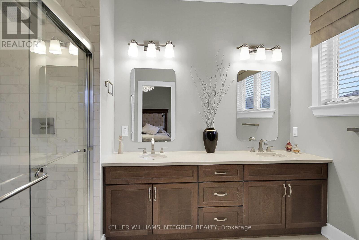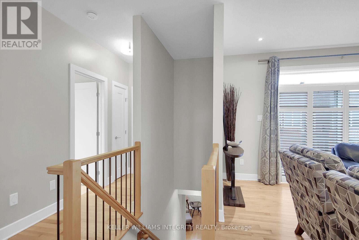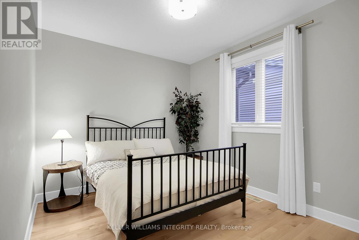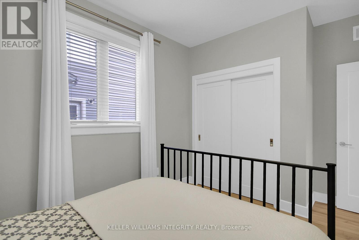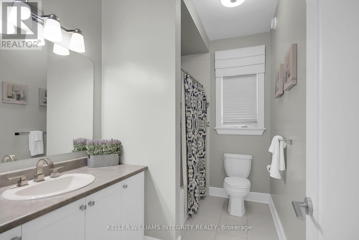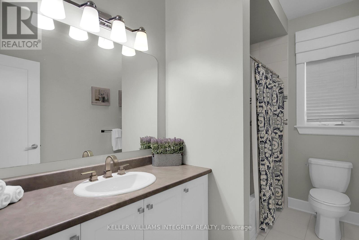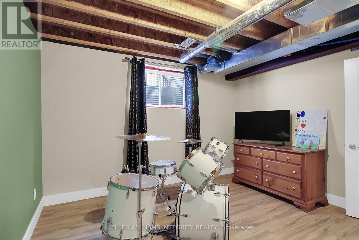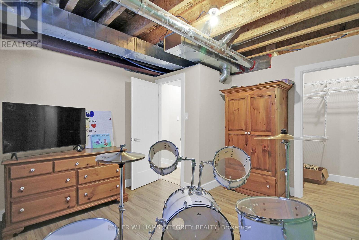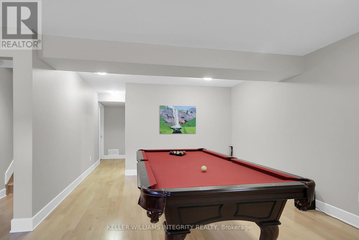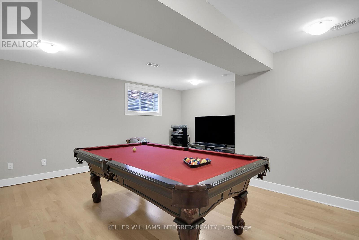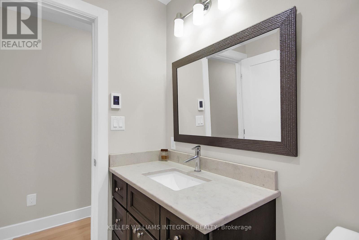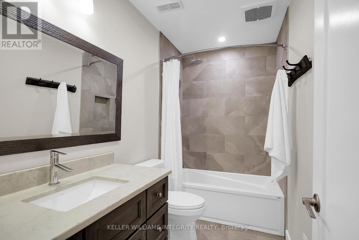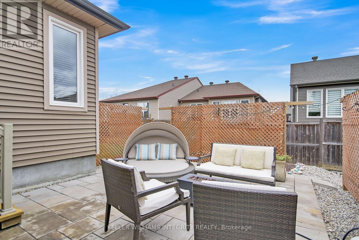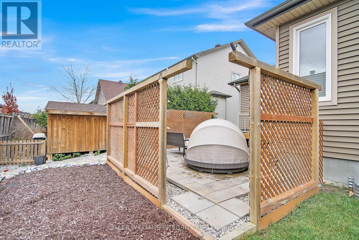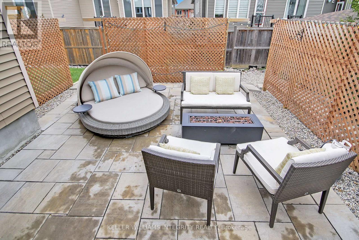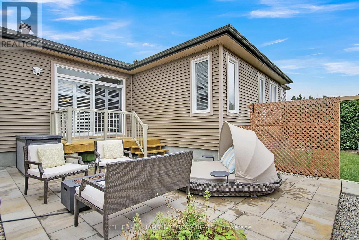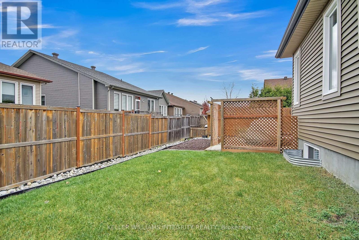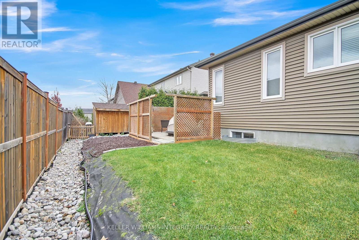15 York Crossing Russell, Ontario K4R 0C4
$774,900
Welcome to this exceptional turnkey bungalow, a rare builders model home showcasing premium upgrades throughout. Located in a sought-after family-friendly neighbourhood, this beautifully maintained home offers 2+1 spacious bedrooms, 3 bathrooms, and a bright open-concept layout perfect for modern living.The sun-filled living room features oversized windows, pot lights, and a cozy gas fireplace, creating a warm and inviting space for family and entertaining. The chef-inspired kitchen boasts quartz countertops, plenty of cabinetry, and expansive counter space ideal for cooking and hosting.The luxurious primary bedroom retreat features a walk-in closet and a private ensuite with double vanity, providing both comfort and convenience.The fully finished basement adds valuable living space with a full bathroom perfect for a recreation room, guest suite, home office, or in-law suite potential.Additional highlights include a 2-car attached garage, surface parking, and a landscaped yard all just 30 minutes from downtown Ottawa with easy access to schools, parks, shopping, and transit.Dont miss this move-in ready gem ,an ideal choice for families, down sizers, or investors looking for a high-quality property in a prime location. (id:19720)
Open House
This property has open houses!
2:00 pm
Ends at:4:00 pm
Property Details
| MLS® Number | X12147852 |
| Property Type | Single Family |
| Community Name | 601 - Village of Russell |
| Amenities Near By | Park, Schools |
| Community Features | Community Centre |
| Parking Space Total | 7 |
Building
| Bathroom Total | 3 |
| Bedrooms Above Ground | 3 |
| Bedrooms Total | 3 |
| Amenities | Fireplace(s) |
| Appliances | Blinds, Dryer, Stove, Washer, Refrigerator |
| Architectural Style | Bungalow |
| Basement Development | Finished |
| Basement Type | Full (finished) |
| Construction Style Attachment | Detached |
| Cooling Type | Central Air Conditioning |
| Exterior Finish | Vinyl Siding, Stone |
| Fireplace Present | Yes |
| Foundation Type | Poured Concrete |
| Heating Fuel | Natural Gas |
| Heating Type | Forced Air |
| Stories Total | 1 |
| Size Interior | 1,100 - 1,500 Ft2 |
| Type | House |
| Utility Water | Municipal Water |
Parking
| Attached Garage | |
| Garage |
Land
| Acreage | No |
| Land Amenities | Park, Schools |
| Sewer | Sanitary Sewer |
| Size Depth | 99 Ft ,1 In |
| Size Frontage | 50 Ft |
| Size Irregular | 50 X 99.1 Ft |
| Size Total Text | 50 X 99.1 Ft |
| Zoning Description | R1a |
Rooms
| Level | Type | Length | Width | Dimensions |
|---|---|---|---|---|
| Lower Level | Bedroom | 3.86 m | 3.91 m | 3.86 m x 3.91 m |
| Lower Level | Family Room | 1.98 m | 1.98 m | 1.98 m x 1.98 m |
| Lower Level | Other | 11.58 m | 5.56 m | 11.58 m x 5.56 m |
| Main Level | Foyer | 3.2 m | 2.03 m | 3.2 m x 2.03 m |
| Main Level | Living Room | 4.88 m | 4.72 m | 4.88 m x 4.72 m |
| Main Level | Kitchen | 3.66 m | 3.51 m | 3.66 m x 3.51 m |
| Main Level | Dining Room | 3.66 m | 3.35 m | 3.66 m x 3.35 m |
| Main Level | Primary Bedroom | 4.27 m | 4.22 m | 4.27 m x 4.22 m |
| Main Level | Bedroom | 4.17 m | 3.66 m | 4.17 m x 3.66 m |
| Main Level | Laundry Room | 1.83 m | 1.83 m | 1.83 m x 1.83 m |
https://www.realtor.ca/real-estate/28310719/15-york-crossing-russell-601-village-of-russell
Contact Us
Contact us for more information

Sam Mezher
Salesperson
sammezher.com/
2148 Carling Ave., Units 5 & 6
Ottawa, Ontario K2A 1H1
(613) 829-1818

Alain Akl
Salesperson
2148 Carling Ave., Units 5 & 6
Ottawa, Ontario K2A 1H1
(613) 829-1818


