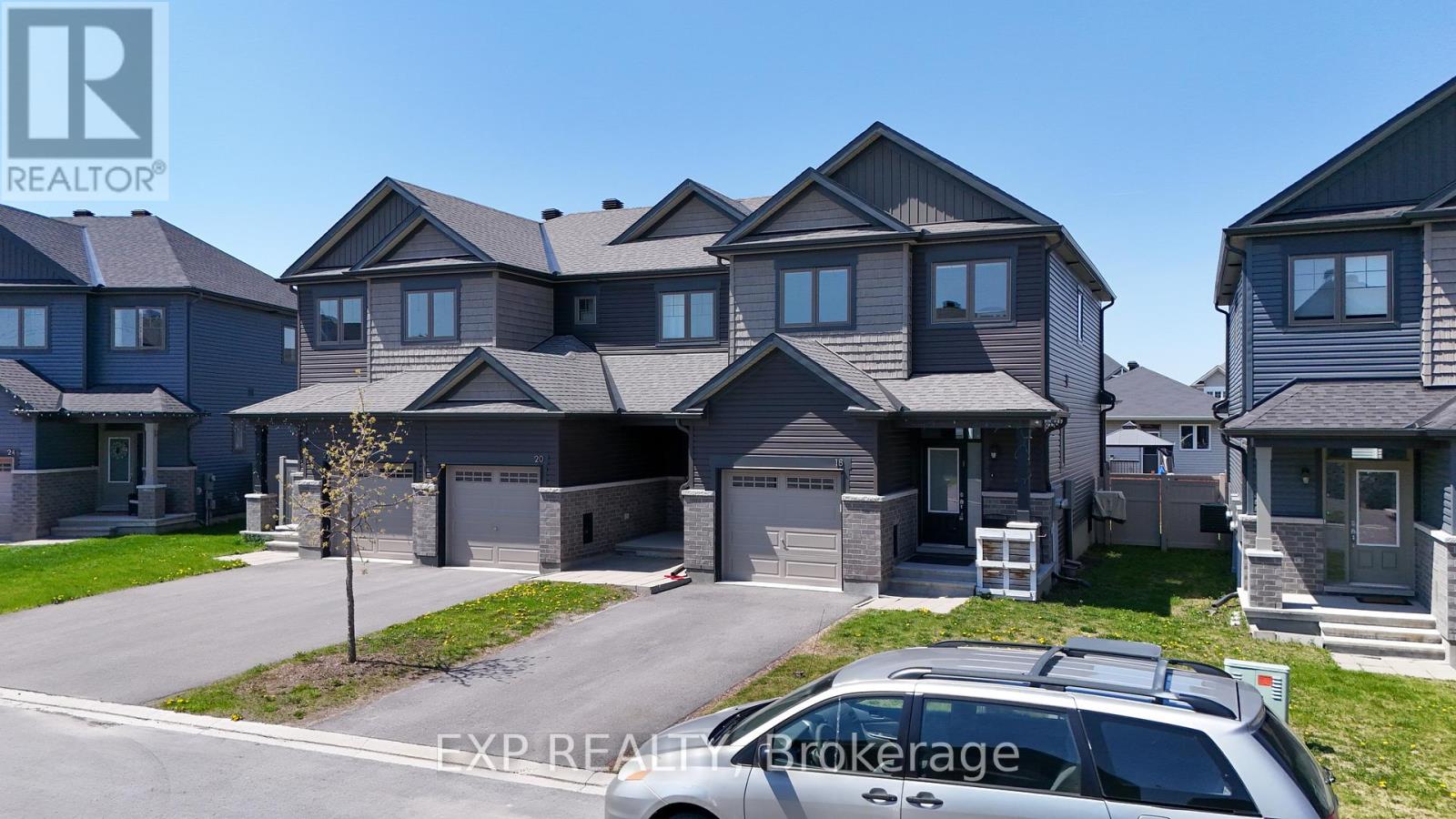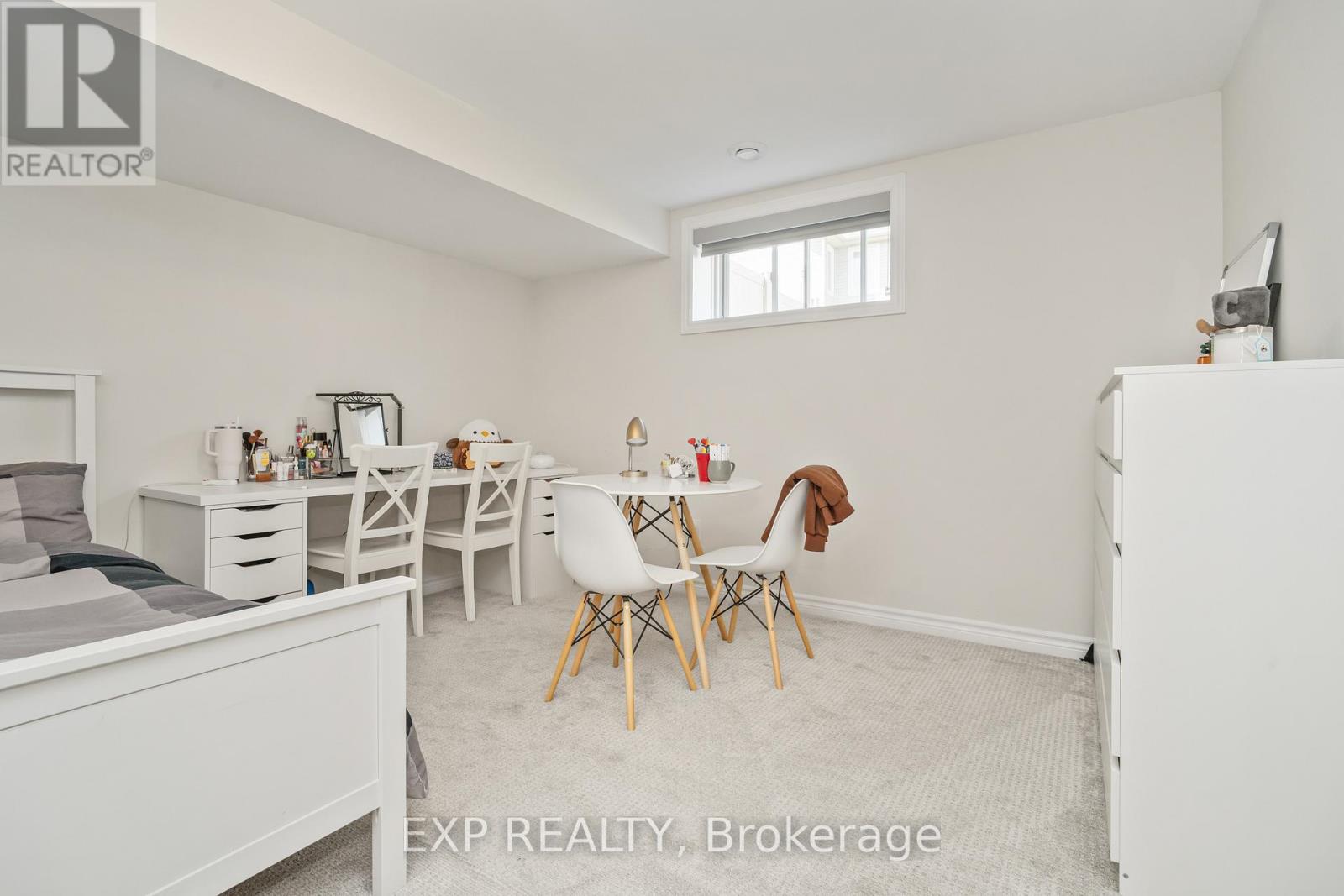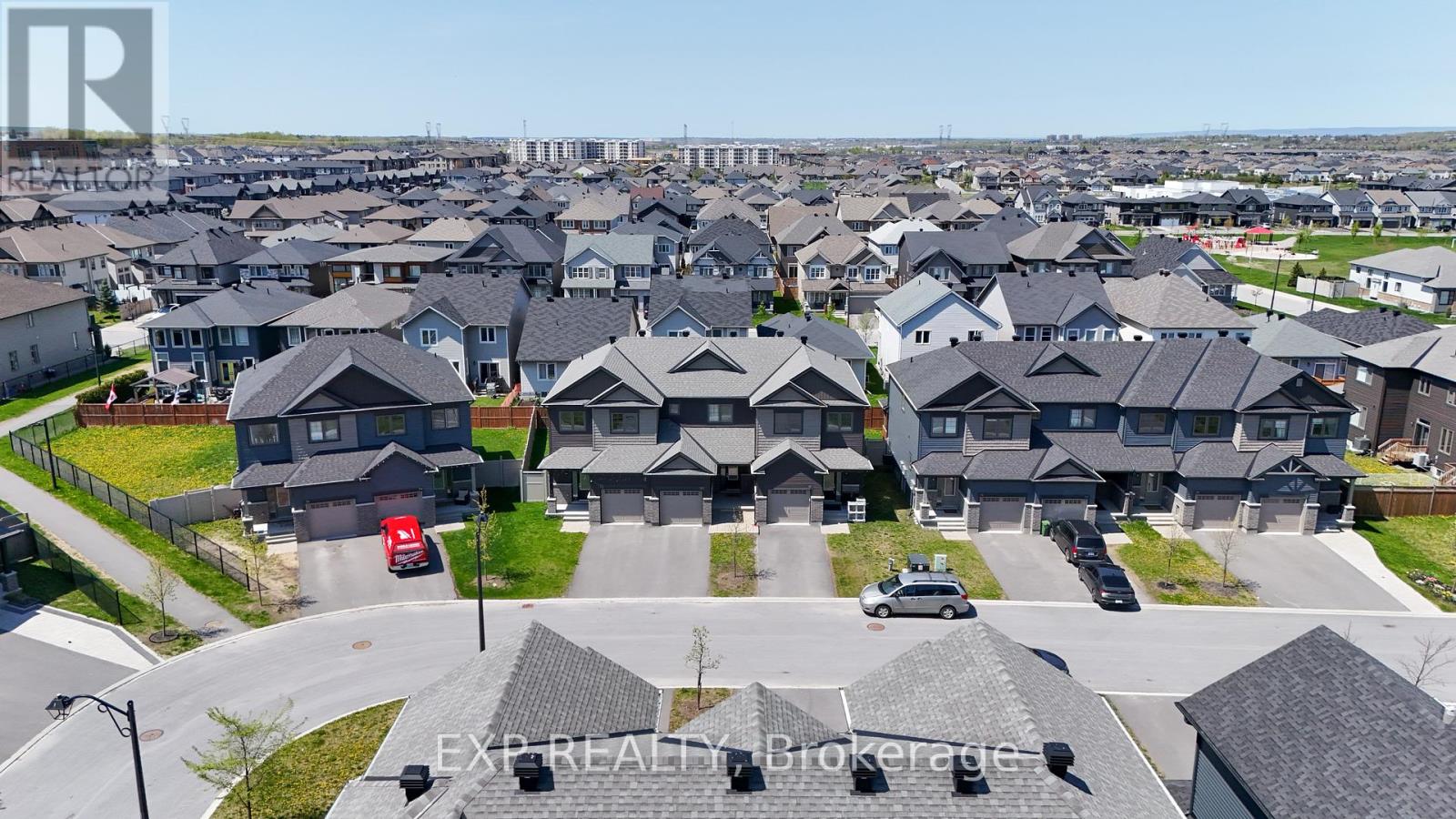18 Rookie Crescent Ottawa, Ontario K2V 0R9
$699,900
Welcome to this beautifully maintained 2021-built EQ Scarlet end unit townhome, ideally located on a quiet crescent in sought-after Fernbank Crossing. Featuring 9-foot ceilings and gleaming hardwood floors throughout the open-concept main level, this home is both stylish and functional.The upgraded kitchen is a chefs dream with stainless steel appliances, an oversized breakfast bar, pot lights, a walk-in pantry, and an over-the-range microwave. Hardwood stairs lead you to the second level, where you'll find a spacious primary bedroom complete with a walk-in closet and a spa-like ensuite featuring double sinks, a soaker tub, and an oversized glass shower.Convenience continues with second-floor laundry, and two additional bedrooms offering plenty of space for family or guests. The fully finished basement adds a versatile rec room and a full bathroom, perfect for entertaining, a home office, or overnight guests. Just minutes from the Walmart Supercentre, parks, schools, and trails this turn-key home offers modern living in a fantastic family-friendly neighbourhood. The home is 1954 Square feet of living space! (id:19720)
Property Details
| MLS® Number | X12148563 |
| Property Type | Single Family |
| Community Name | 9010 - Kanata - Emerald Meadows/Trailwest |
| Features | Guest Suite |
| Parking Space Total | 3 |
Building
| Bathroom Total | 4 |
| Bedrooms Above Ground | 3 |
| Bedrooms Total | 3 |
| Appliances | Dishwasher, Dryer, Hood Fan, Stove, Washer, Refrigerator |
| Basement Development | Finished |
| Basement Type | N/a (finished) |
| Construction Style Attachment | Attached |
| Cooling Type | Central Air Conditioning |
| Exterior Finish | Brick, Vinyl Siding |
| Foundation Type | Poured Concrete |
| Half Bath Total | 1 |
| Heating Fuel | Natural Gas |
| Heating Type | Forced Air |
| Stories Total | 2 |
| Size Interior | 1,500 - 2,000 Ft2 |
| Type | Row / Townhouse |
| Utility Water | Municipal Water |
Parking
| Attached Garage | |
| Garage |
Land
| Acreage | No |
| Sewer | Sanitary Sewer |
| Size Depth | 96 Ft ,6 In |
| Size Frontage | 26 Ft ,1 In |
| Size Irregular | 26.1 X 96.5 Ft |
| Size Total Text | 26.1 X 96.5 Ft |
| Zoning Description | R3z[2562] |
Rooms
| Level | Type | Length | Width | Dimensions |
|---|---|---|---|---|
| Second Level | Primary Bedroom | 4.16 m | 3.96 m | 4.16 m x 3.96 m |
| Second Level | Bedroom 2 | 2.87 m | 3.4 m | 2.87 m x 3.4 m |
| Second Level | Bedroom 3 | 2.87 m | 3.04 m | 2.87 m x 3.04 m |
| Lower Level | Recreational, Games Room | 3.63 m | 2.79 m | 3.63 m x 2.79 m |
| Main Level | Living Room | 4.16 m | 3.35 m | 4.16 m x 3.35 m |
| Main Level | Dining Room | 4.44 m | 3.04 m | 4.44 m x 3.04 m |
| Main Level | Kitchen | 3.4 m | 3.35 m | 3.4 m x 3.35 m |
Contact Us
Contact us for more information

Julian Hyams
Salesperson
424 Catherine St Unit 200
Ottawa, Ontario K1R 5T8
(866) 530-7737
(647) 849-3180
www.exprealty.ca/













































