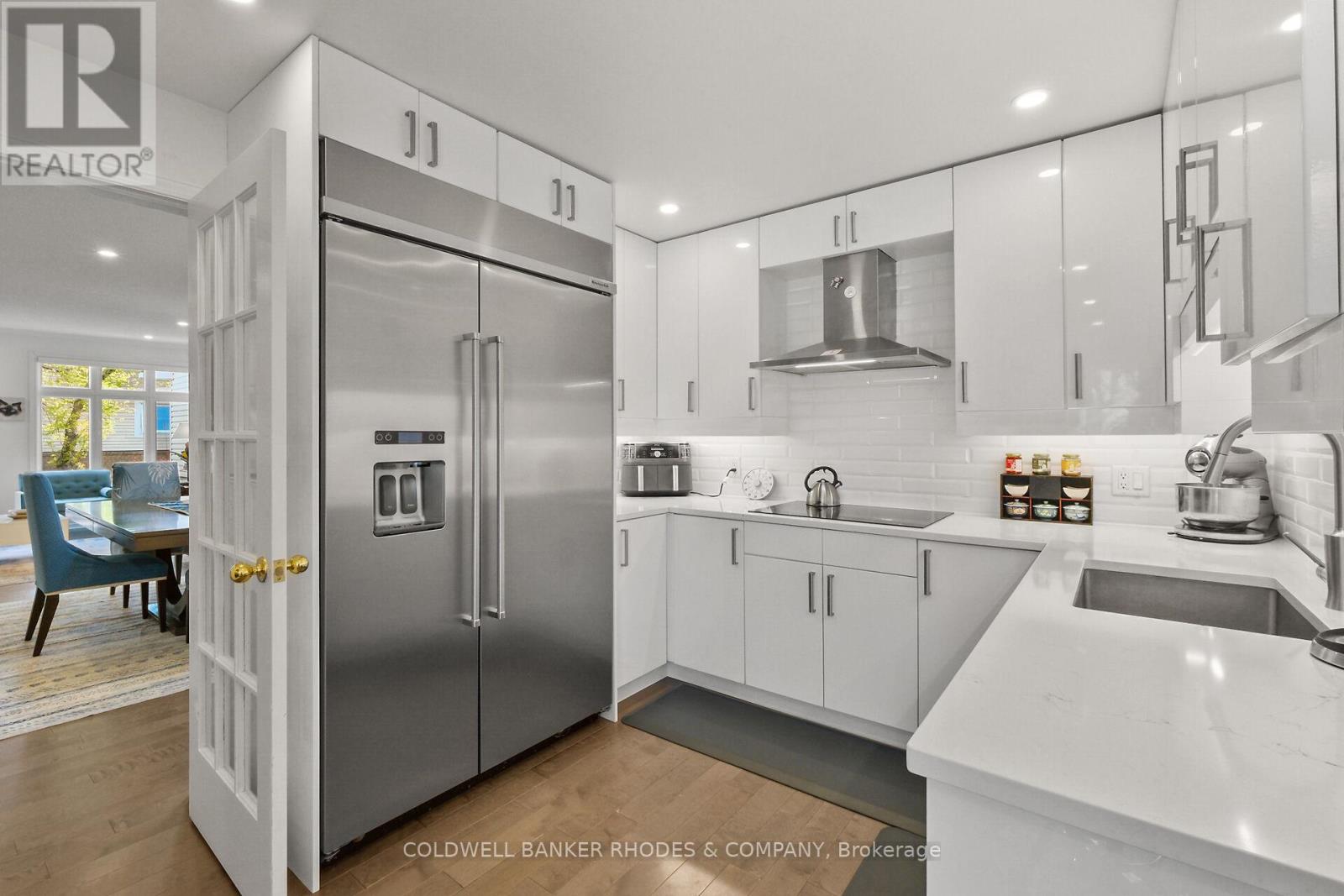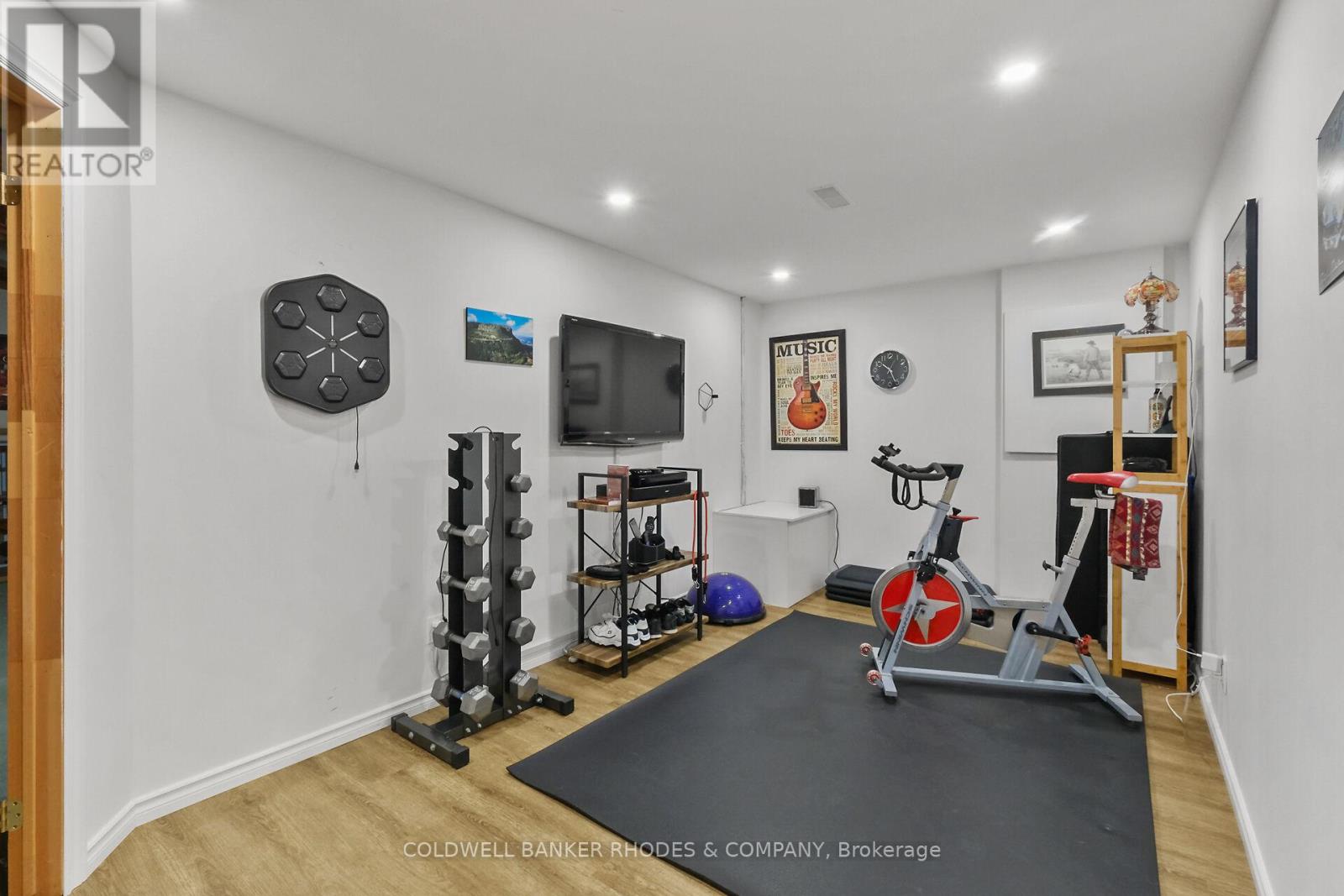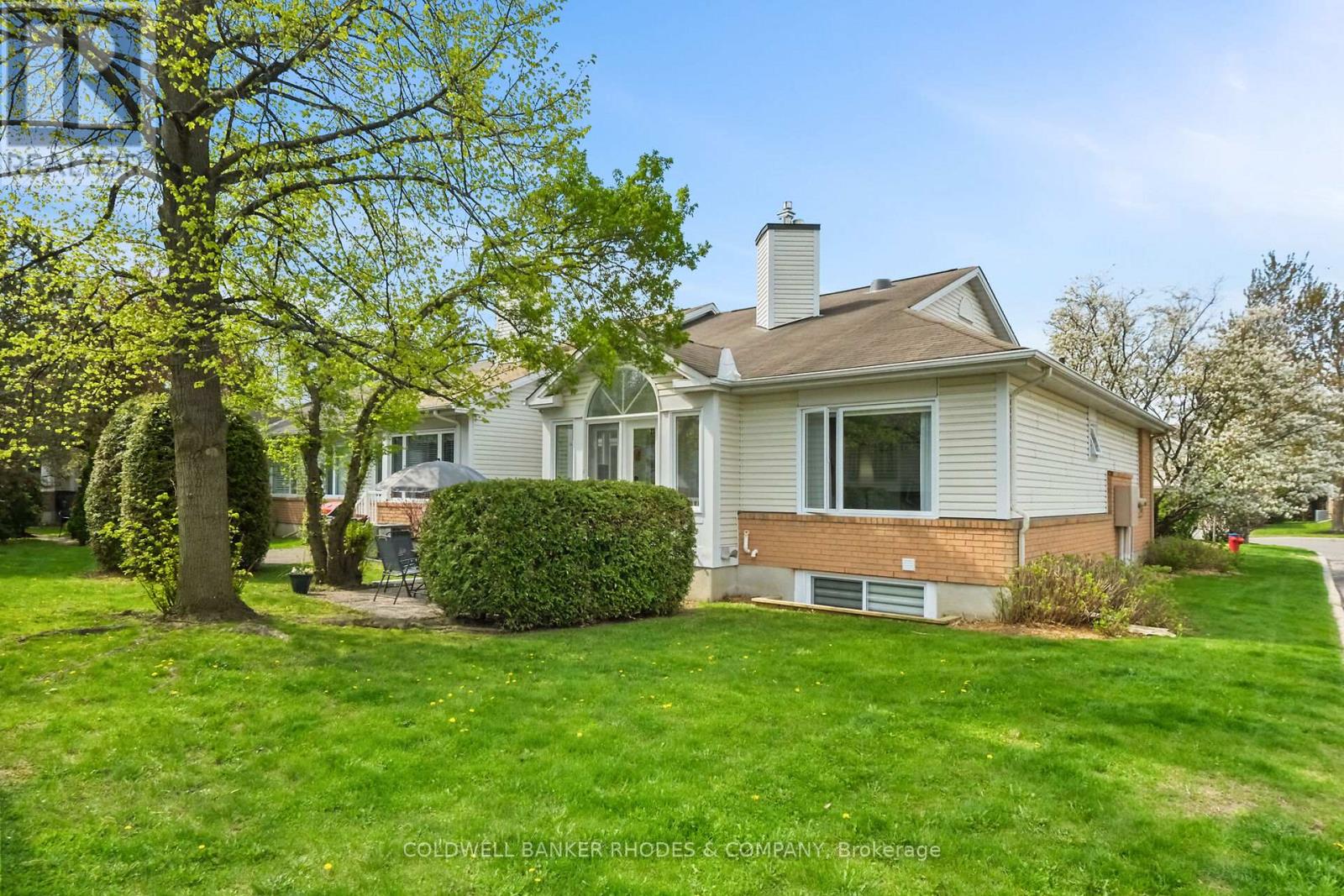21 - 21 River Oaks Court Ottawa, Ontario K2S 1L3
$749,900Maintenance, Common Area Maintenance
$625 Monthly
Maintenance, Common Area Maintenance
$625 MonthlyElegantly Updated Bungalow in Amberwood VillageWelcome to this beautifully updated, adult-oriented end-unit bungalow in the heart of Stittsvilles sought-after Amberwood Village. Designed with a contemporary aesthetic and move-in-ready appeal, this home boasts a contemporary feel, gleaming hardwood flooring on the main level, and thoughtful upgrades throughout.The main living and dining areas are bright and spacious, anchored by a cozy gas fireplace and perfect for entertaining. French doors lead to a light-filled solarium, ideal for morning coffee or quiet afternoons. The chef-inspired kitchen is a true showstopper, featuring high-end stainless steel appliances, quartz countertops, a kitchen island, coffee station, and charming bay window.Enjoy the practicality of a double car garage with convenient interior access through the laundry/mudroom.The private sleeping wing includes a generously sized Primary Bedroom with King-sized layout and a stylish 3-piece ensuite. A second bedroom and a full 4-piece bathroom, ideal for guests.Head downstairs to a professionally finished basement (2019/2020), featuring a spacious rec room, versatile den with Murphy bed, rec room used as home gym, and an additional 3-piece bathroom. Finished with durable high-end vinyl flooring, this space is both functional and elegant.Step outside to your private patio, perfect for summer BBQs and relaxing evenings. Just a short walk to the Amberwood Clubhouse, offering golf, pickleball, dining, and a vibrant social atmosphere. Windows replaced in 2024. Enjoy the carefree lifestyle of village living in one of Stittsville's most desirable communities! 24 hours irrevocable on all Offers. (id:19720)
Property Details
| MLS® Number | X12148821 |
| Property Type | Single Family |
| Community Name | 8202 - Stittsville (Central) |
| Amenities Near By | Public Transit |
| Community Features | Pet Restrictions, Community Centre |
| Equipment Type | Water Heater - Gas |
| Features | Carpet Free, In Suite Laundry |
| Parking Space Total | 4 |
| Rental Equipment Type | Water Heater - Gas |
| Structure | Patio(s) |
Building
| Bathroom Total | 3 |
| Bedrooms Above Ground | 2 |
| Bedrooms Total | 2 |
| Age | 31 To 50 Years |
| Amenities | Recreation Centre, Fireplace(s) |
| Appliances | Garage Door Opener Remote(s), Central Vacuum, Range, Oven - Built-in, Cooktop, Dishwasher, Dryer, Microwave, Stove, Washer, Refrigerator |
| Architectural Style | Bungalow |
| Basement Development | Partially Finished |
| Basement Type | N/a (partially Finished) |
| Cooling Type | Central Air Conditioning |
| Exterior Finish | Vinyl Siding, Brick |
| Fireplace Present | Yes |
| Fireplace Total | 2 |
| Flooring Type | Vinyl, Hardwood, Tile |
| Foundation Type | Poured Concrete |
| Heating Fuel | Natural Gas |
| Heating Type | Forced Air |
| Stories Total | 1 |
| Size Interior | 1,400 - 1,599 Ft2 |
| Type | Row / Townhouse |
Parking
| Attached Garage | |
| Garage |
Land
| Acreage | No |
| Land Amenities | Public Transit |
| Zoning Description | R3xx[996] |
Rooms
| Level | Type | Length | Width | Dimensions |
|---|---|---|---|---|
| Basement | Recreational, Games Room | 2.71 m | 4.99 m | 2.71 m x 4.99 m |
| Basement | Den | 3.35 m | 3.16 m | 3.35 m x 3.16 m |
| Basement | Other | 1.9 m | 3.24 m | 1.9 m x 3.24 m |
| Basement | Utility Room | Measurements not available | ||
| Basement | Bathroom | Measurements not available | ||
| Basement | Family Room | 6.16 m | 4.4 m | 6.16 m x 4.4 m |
| Main Level | Kitchen | 3.29 m | 2.9 m | 3.29 m x 2.9 m |
| Main Level | Eating Area | 2.89 m | 4.36 m | 2.89 m x 4.36 m |
| Main Level | Dining Room | 4.13 m | 3.44 m | 4.13 m x 3.44 m |
| Main Level | Living Room | 4.48 m | 4.85 m | 4.48 m x 4.85 m |
| Main Level | Sunroom | 3.47 m | 2.44 m | 3.47 m x 2.44 m |
| Main Level | Primary Bedroom | 5.064 m | 4.45 m | 5.064 m x 4.45 m |
| Main Level | Bathroom | 2.722 m | 2.42 m | 2.722 m x 2.42 m |
| Main Level | Bedroom 2 | 3.37 m | 3.38 m | 3.37 m x 3.38 m |
| Main Level | Bathroom | 1.287 m | 2.722 m | 1.287 m x 2.722 m |
https://www.realtor.ca/real-estate/28313089/21-21-river-oaks-court-ottawa-8202-stittsville-central
Contact Us
Contact us for more information

Elaine Beaudry
Broker
www.elainebeaudry.com/
www.facebook.com/ottawarealestateparexcellence
Elaine @elainelbeaudry/
200 Catherine St Unit 201
Ottawa, Ontario K2P 2K9
(613) 236-9551
(613) 236-2692



















































