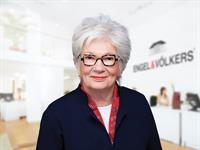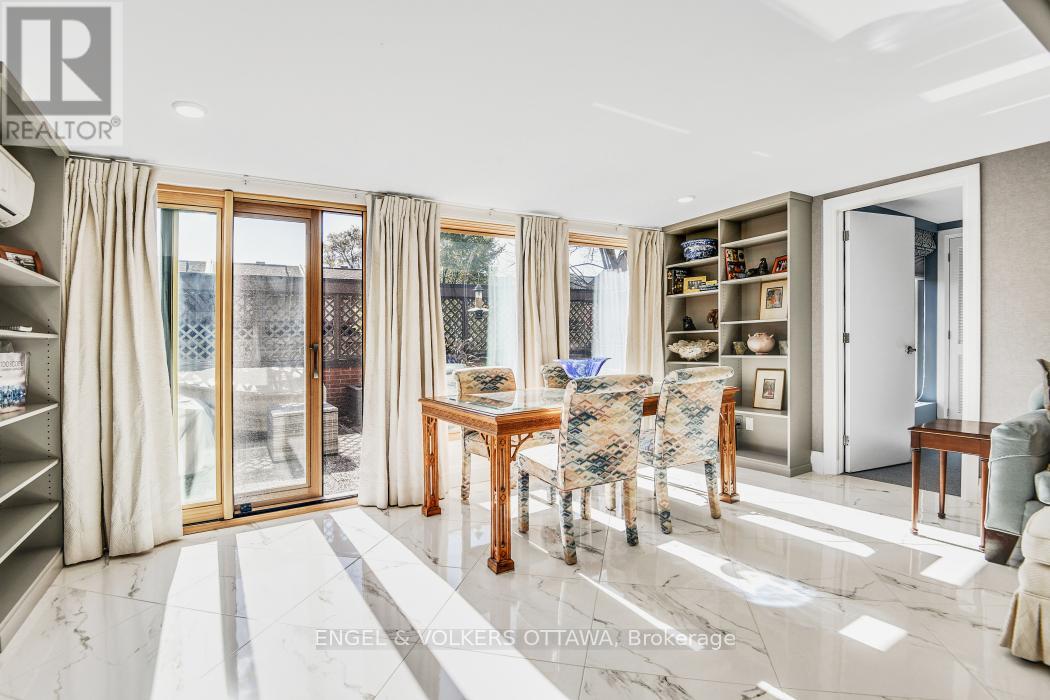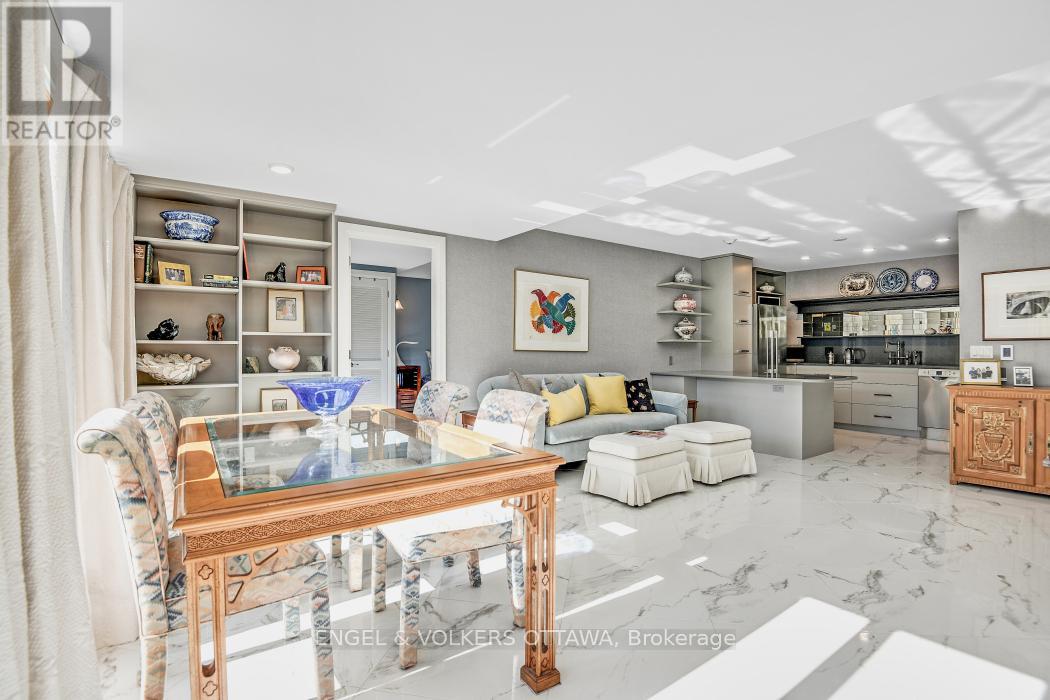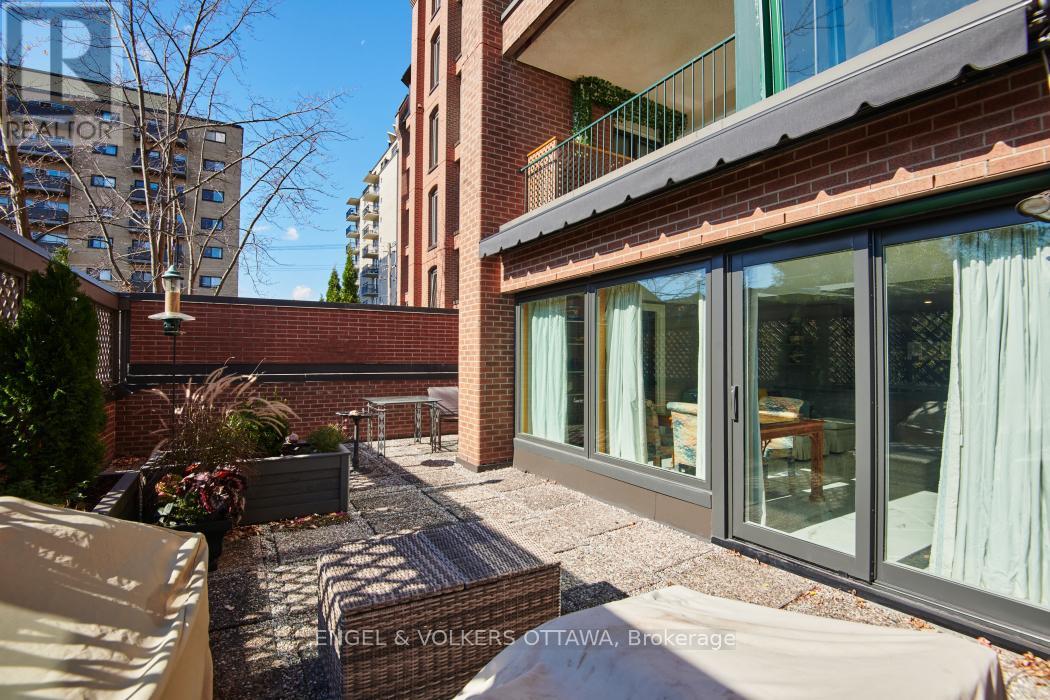4 - 110 Rideau Terrace Ottawa, Ontario K1M 0Z2
$2,700 Monthly
Beautiful 1 bedroom plus den bright condo with southern exposure. Charming neighbourhood with mature trees. Short walk to parks, transit stop, shopping and restaurants. Combined living/dining/kitchen totally renovated 2019. High end appliances include steam oven, convection/microwave, dishwasher, cooktop, refrigerator, Bosch washer/dryer. Bedroom with ensuite bath/soaker tub. Good closet space. Heating is infloor radiant heat. Central air conditioning. Main area floors are porcelain tile, bedroom wall to wall wool carpet, wood floor in den. Separate powder room plus water filtration system. Absolutely gorgeous private terrace approx. 30'x15' with 3 large garden boxes with 4 season greenery and lovely patio furniture. Attractive canvas awning 16x12, with remote sensor. One indoor parking space. Tenant pays all utilities, water, electricity, cable, internet. No pets, no smoking. Some furniture included if desired. Photos from previous tenant. (id:19720)
Property Details
| MLS® Number | X12149239 |
| Property Type | Single Family |
| Community Name | 3302 - Lindenlea |
| Community Features | Pets Not Allowed |
| Features | In Suite Laundry |
| Parking Space Total | 1 |
Building
| Bathroom Total | 2 |
| Bedrooms Above Ground | 1 |
| Bedrooms Total | 1 |
| Amenities | Storage - Locker |
| Appliances | Cooktop, Dishwasher, Dryer, Microwave, Oven, Washer, Refrigerator |
| Cooling Type | Central Air Conditioning |
| Exterior Finish | Brick |
| Half Bath Total | 1 |
| Heating Fuel | Electric |
| Heating Type | Radiant Heat |
| Size Interior | 1,000 - 1,199 Ft2 |
| Type | Apartment |
Parking
| Underground | |
| Garage |
Land
| Acreage | No |
Rooms
| Level | Type | Length | Width | Dimensions |
|---|---|---|---|---|
| Main Level | Kitchen | 3.65 m | 2.74 m | 3.65 m x 2.74 m |
| Main Level | Living Room | 5.79 m | 3.65 m | 5.79 m x 3.65 m |
| Main Level | Den | 4.01 m | 2.89 m | 4.01 m x 2.89 m |
| Main Level | Bedroom | 5.18 m | 2.89 m | 5.18 m x 2.89 m |
| Main Level | Other | 9.14 m | 4.57 m | 9.14 m x 4.57 m |
https://www.realtor.ca/real-estate/28314350/4-110-rideau-terrace-ottawa-3302-lindenlea
Contact Us
Contact us for more information

Mary Jane Mckendry
Salesperson
292 Somerset Street West
Ottawa, Ontario K2P 0J6
(613) 422-8688
(613) 422-6200






























