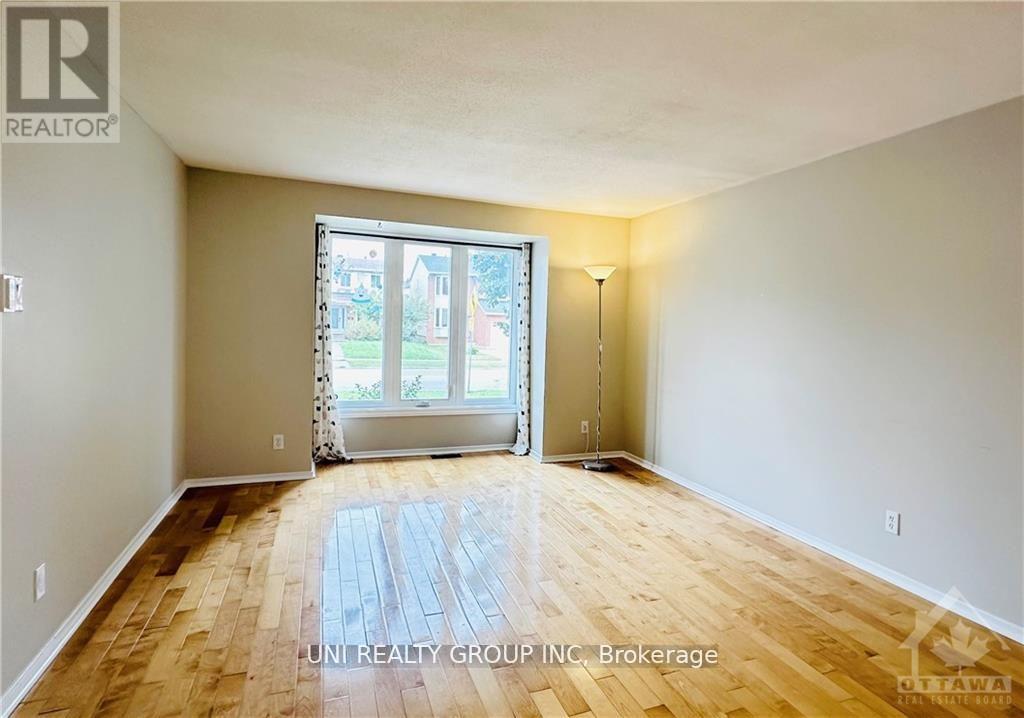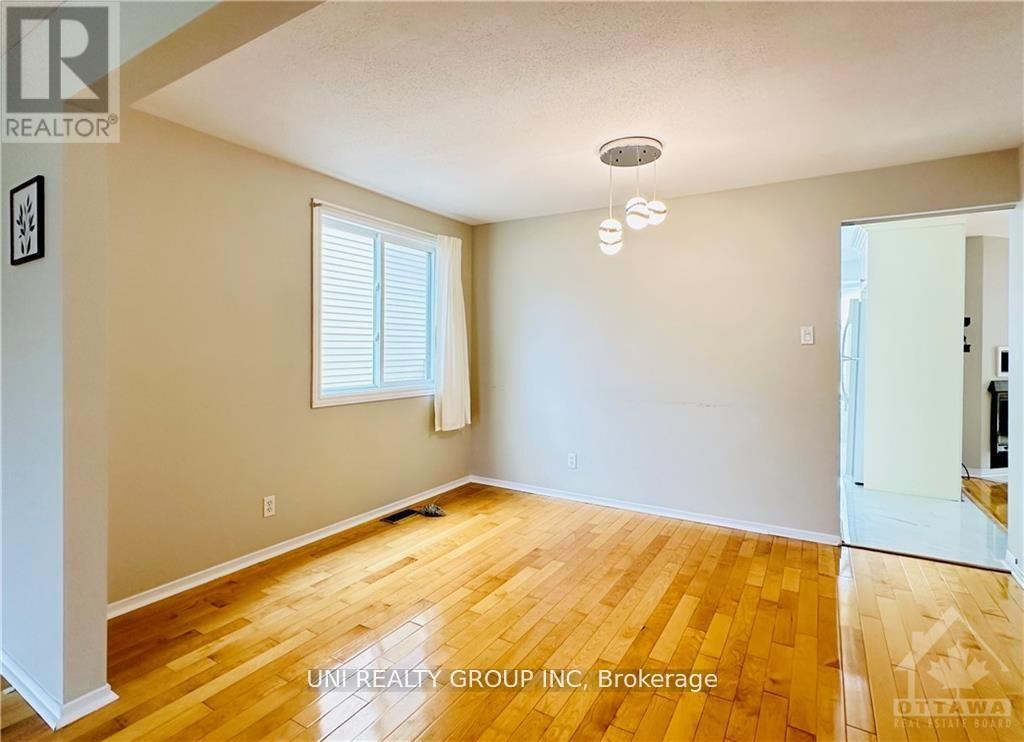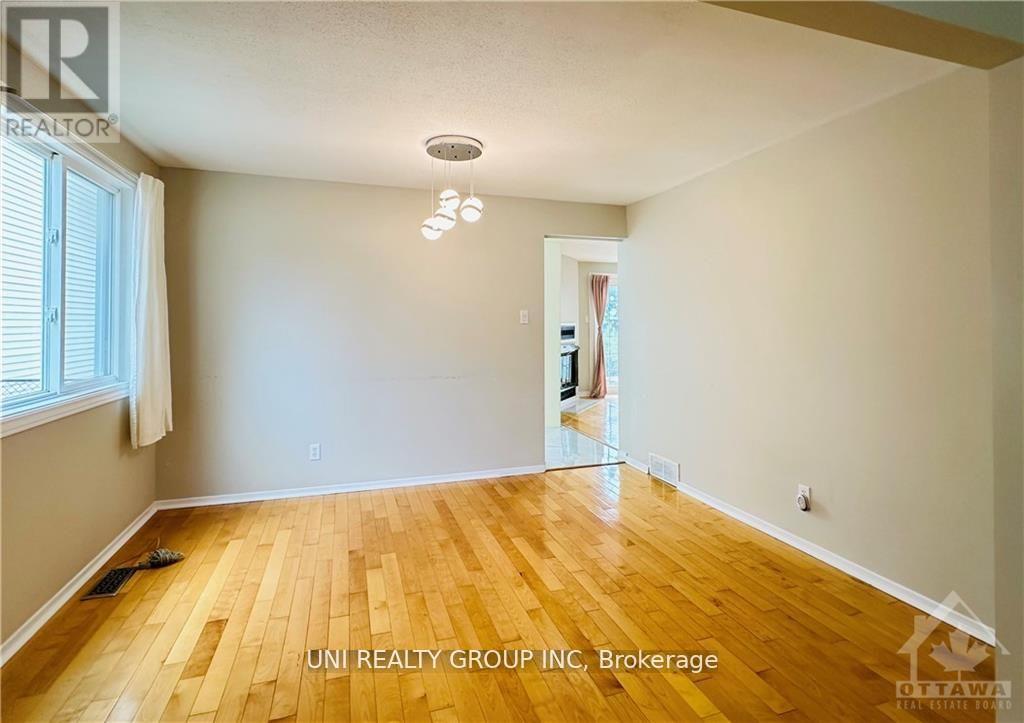416 Viewmount Drive Ottawa, Ontario K2E 7P5
$3,200 Monthly
This is Bright, Spacious, 2 storey Signle-house comes a attached garage, good size living spaces and good widened drive way that can easily park 4 cars. Hardwood floor on main and 2nd floor. Nice fireplace at family room where you can enjoy the space with your family and guests right next to the good size just renovated kitchen. Newer roof, furnace, windows and Air Conditioner. Great size back yard with matured tree and landscaping. You will enjoy having your guests sitting there and BBQ at back yard. This is a dream home located in the very central area in Ottawa. At a Family oriented neighbourhood, International / private and public school, Public transit nearby will make it convenient for work and school., Flooring: Hardwood, Deposit: 6200 (id:19720)
Property Details
| MLS® Number | X12149338 |
| Property Type | Single Family |
| Community Name | 7202 - Borden Farm/Stewart Farm/Carleton Heights/Parkwood Hills |
| Amenities Near By | Public Transit |
| Parking Space Total | 5 |
Building
| Bathroom Total | 3 |
| Bedrooms Above Ground | 4 |
| Bedrooms Total | 4 |
| Age | 31 To 50 Years |
| Amenities | Fireplace(s) |
| Appliances | Water Heater, Dishwasher, Hood Fan, Stove, Washer, Refrigerator |
| Basement Development | Unfinished |
| Basement Type | Full (unfinished) |
| Construction Style Attachment | Detached |
| Cooling Type | Central Air Conditioning |
| Exterior Finish | Brick |
| Fireplace Present | Yes |
| Fireplace Total | 1 |
| Foundation Type | Poured Concrete |
| Half Bath Total | 1 |
| Heating Fuel | Natural Gas |
| Heating Type | Forced Air |
| Stories Total | 2 |
| Size Interior | 2,000 - 2,500 Ft2 |
| Type | House |
| Utility Water | Municipal Water |
Parking
| Attached Garage | |
| Garage |
Land
| Acreage | No |
| Land Amenities | Public Transit |
| Sewer | Sanitary Sewer |
Rooms
| Level | Type | Length | Width | Dimensions |
|---|---|---|---|---|
| Second Level | Bathroom | 2 m | 2 m | 2 m x 2 m |
| Second Level | Primary Bedroom | 4.85 m | 4.31 m | 4.85 m x 4.31 m |
| Second Level | Bedroom | 4.06 m | 3.02 m | 4.06 m x 3.02 m |
| Second Level | Bedroom | 3.04 m | 2.61 m | 3.04 m x 2.61 m |
| Second Level | Bedroom | 3.37 m | 3.27 m | 3.37 m x 3.27 m |
| Second Level | Bathroom | 2.5 m | 2 m | 2.5 m x 2 m |
| Main Level | Bathroom | 2 m | 1 m | 2 m x 1 m |
| Main Level | Living Room | 5.41 m | 3.68 m | 5.41 m x 3.68 m |
| Main Level | Dining Room | 3.68 m | 3.12 m | 3.68 m x 3.12 m |
| Main Level | Kitchen | 3.86 m | 4.31 m | 3.86 m x 4.31 m |
| Main Level | Family Room | 5.18 m | 3.7 m | 5.18 m x 3.7 m |
Utilities
| Sewer | Installed |
Contact Us
Contact us for more information
Yong Zhang
Broker of Record
1000 Innovation Dr, 5th Floor
Ottawa, Ontario K2K 3E7
(613) 271-2115




























