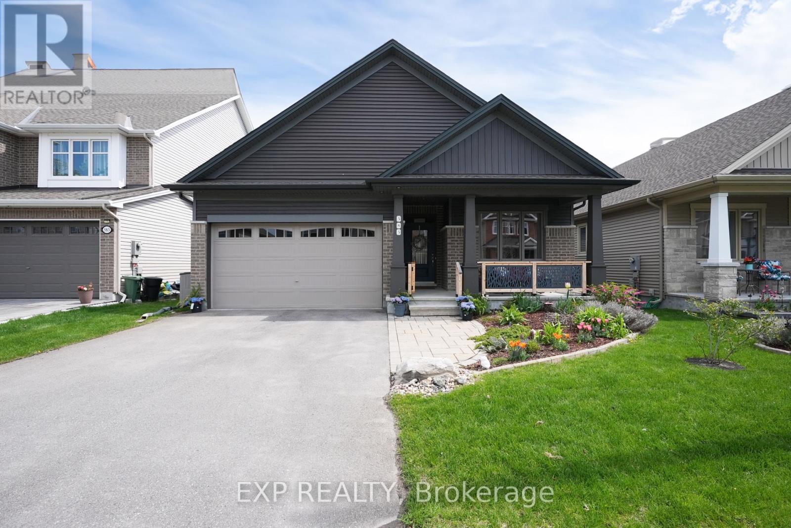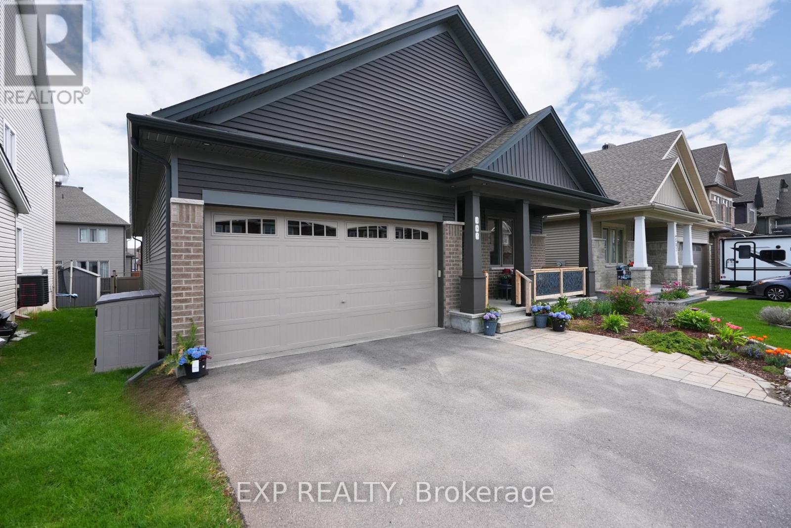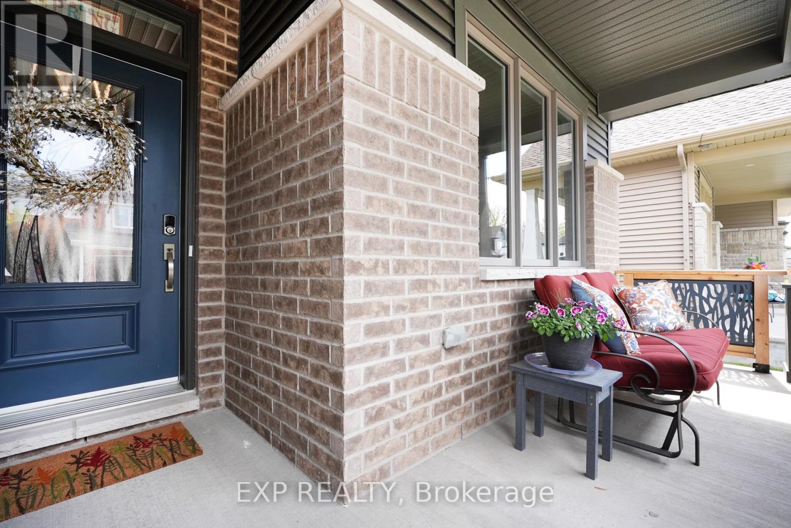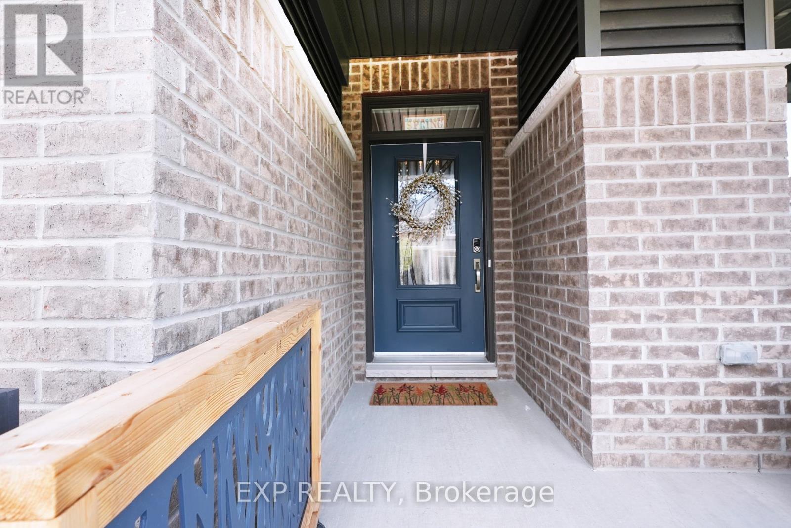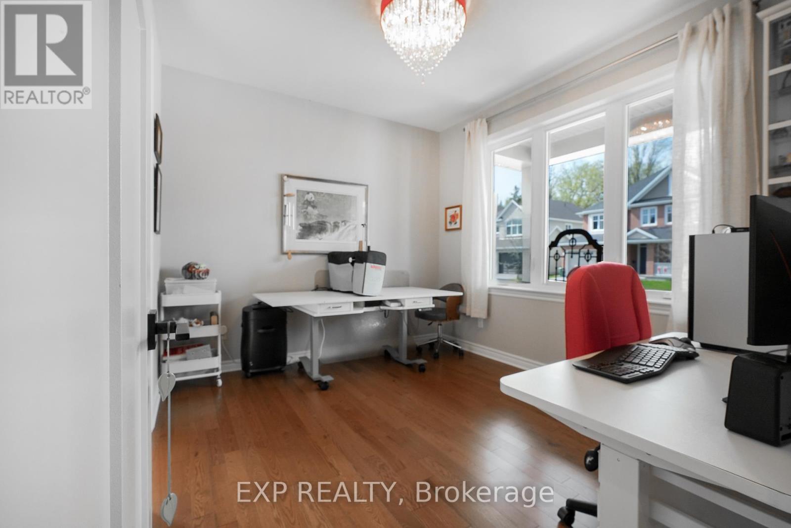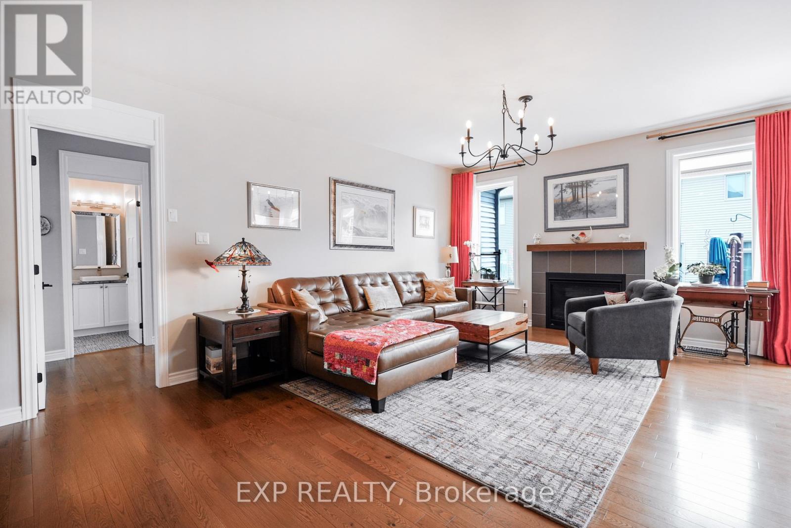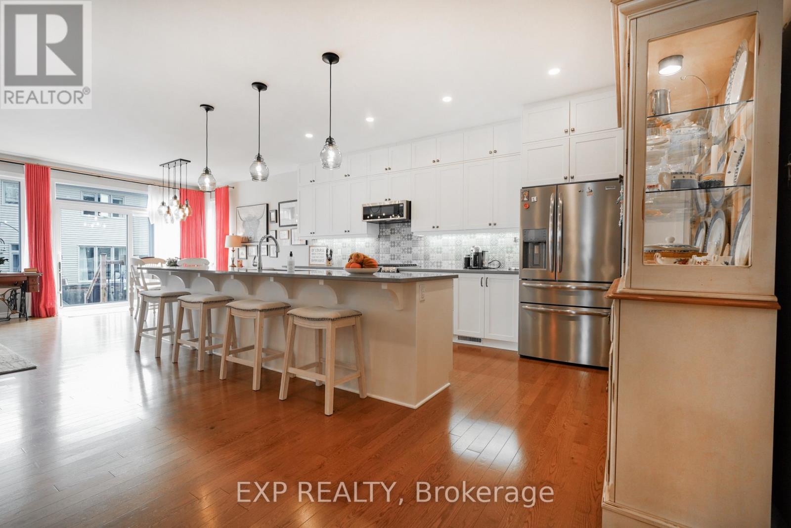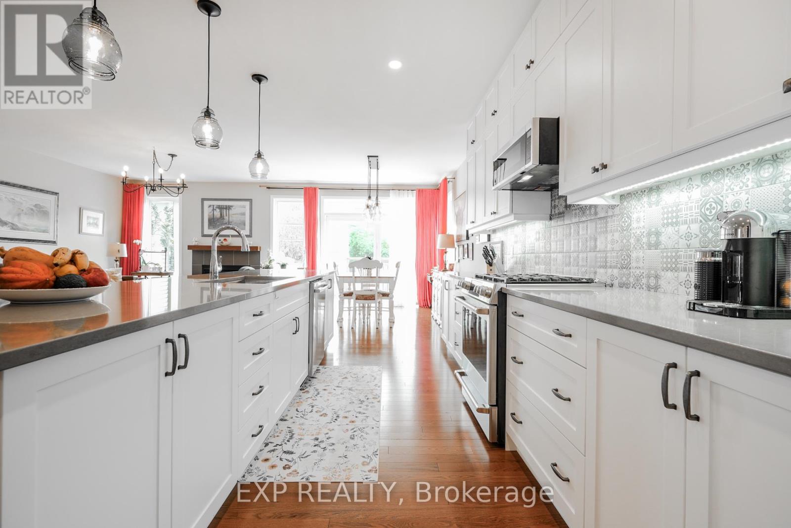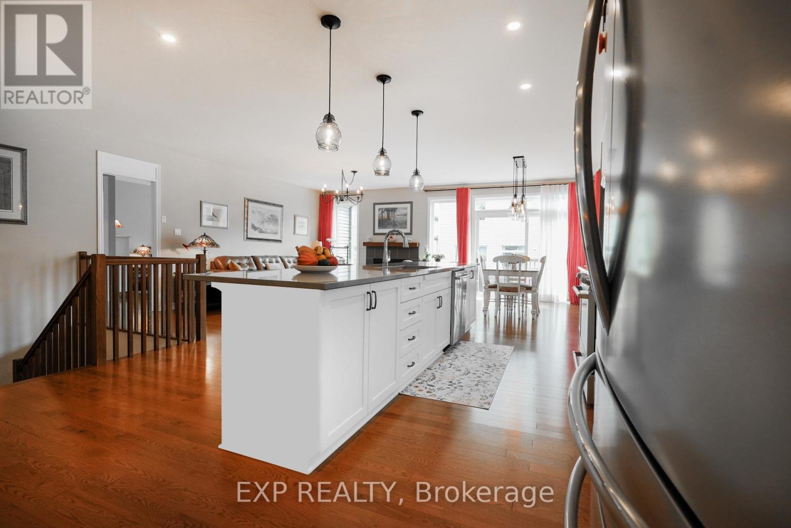585 Vivera Place Ottawa, Ontario K2S 2M8
$1,089,000
PREPARE TO FALL IN LOVE with this stunning single-family home in the highly sought-after Poole Creek community of Stittsville. Built in 2019, this beautiful bungalow offers a modern open-concept layout and is loaded with upgrades throughout.The main floor features a dedicated dining area and a cozy family room, perfect for relaxing in front of the fireplace. The kitchen is a chefs dream, complete with a massive island ideal for hosting family and friends. It also includes high-end stainless steel appliances and ample cabinetry for all your storage needs.The main floor offers three bedrooms, including a spacious primary suite filled with natural light.Dont forget the fully finished basement, which provides a large family room, fourth bedroom, and full bathroom perfect for older teenagers or guests who may not want to leave.Enjoy a fully fenced backyard with a two-level deck, perfect for barbecuing and outdoor entertaining.Located close to all amenities, parks, shopping, and top-rated schools. And best of all never lose power with the Generac generator system! (id:19720)
Open House
This property has open houses!
2:00 pm
Ends at:4:00 pm
Property Details
| MLS® Number | X12149684 |
| Property Type | Single Family |
| Community Name | 8211 - Stittsville (North) |
| Amenities Near By | Public Transit, Park |
| Parking Space Total | 4 |
| Structure | Deck, Porch |
Building
| Bathroom Total | 3 |
| Bedrooms Above Ground | 3 |
| Bedrooms Below Ground | 1 |
| Bedrooms Total | 4 |
| Age | 6 To 15 Years |
| Amenities | Fireplace(s) |
| Appliances | Dishwasher, Freezer, Garage Door Opener, Microwave, Stove, Refrigerator |
| Architectural Style | Bungalow |
| Basement Development | Partially Finished |
| Basement Type | Full (partially Finished) |
| Construction Style Attachment | Detached |
| Cooling Type | Central Air Conditioning |
| Exterior Finish | Brick, Vinyl Siding |
| Fireplace Present | Yes |
| Fireplace Total | 1 |
| Foundation Type | Poured Concrete |
| Heating Fuel | Natural Gas |
| Heating Type | Forced Air |
| Stories Total | 1 |
| Size Interior | 1,500 - 2,000 Ft2 |
| Type | House |
| Utility Power | Generator |
| Utility Water | Municipal Water |
Parking
| Attached Garage | |
| Garage | |
| Inside Entry |
Land
| Acreage | No |
| Fence Type | Fully Fenced, Fenced Yard |
| Land Amenities | Public Transit, Park |
| Landscape Features | Landscaped |
| Sewer | Sanitary Sewer |
| Size Depth | 30.18 M |
| Size Frontage | 13.76 M |
| Size Irregular | 13.8 X 30.2 M |
| Size Total Text | 13.8 X 30.2 M |
| Zoning Description | Residential |
Rooms
| Level | Type | Length | Width | Dimensions |
|---|---|---|---|---|
| Lower Level | Bedroom | 3.65 m | 5.3 m | 3.65 m x 5.3 m |
| Lower Level | Recreational, Games Room | 6.79 m | 5.57 m | 6.79 m x 5.57 m |
| Main Level | Great Room | 3.96 m | 5.516 m | 3.96 m x 5.516 m |
| Main Level | Dining Room | 3.13 m | 3.65 m | 3.13 m x 3.65 m |
| Main Level | Kitchen | 2.52 m | 5.45 m | 2.52 m x 5.45 m |
| Main Level | Primary Bedroom | 3.77 m | 5.77 m | 3.77 m x 5.77 m |
| Main Level | Bedroom | 3.696 m | 3.96 m | 3.696 m x 3.96 m |
| Main Level | Bedroom | 3.53 m | 3.48 m | 3.53 m x 3.48 m |
Utilities
| Cable | Available |
| Sewer | Installed |
https://www.realtor.ca/real-estate/28315557/585-vivera-place-ottawa-8211-stittsville-north
Contact Us
Contact us for more information

Jason Spartalis
Salesperson
www.teamtoday.ca/
jason.spartalis/
255 Michael Cowpland Drive
Ottawa, Ontario K2M 0M5
(866) 530-7737
(647) 849-3180
www.exprealty.ca/
Marc Papineau
Salesperson
4711 Yonge St 10th Flr, 106430
Toronto, Ontario M2N 6K8
(866) 530-7737


