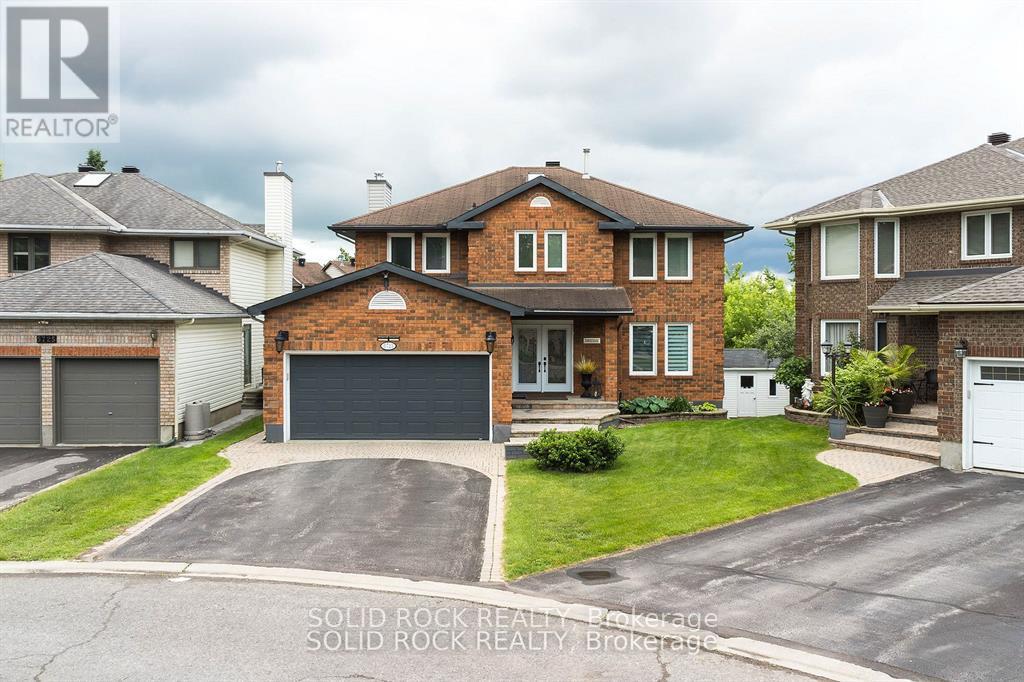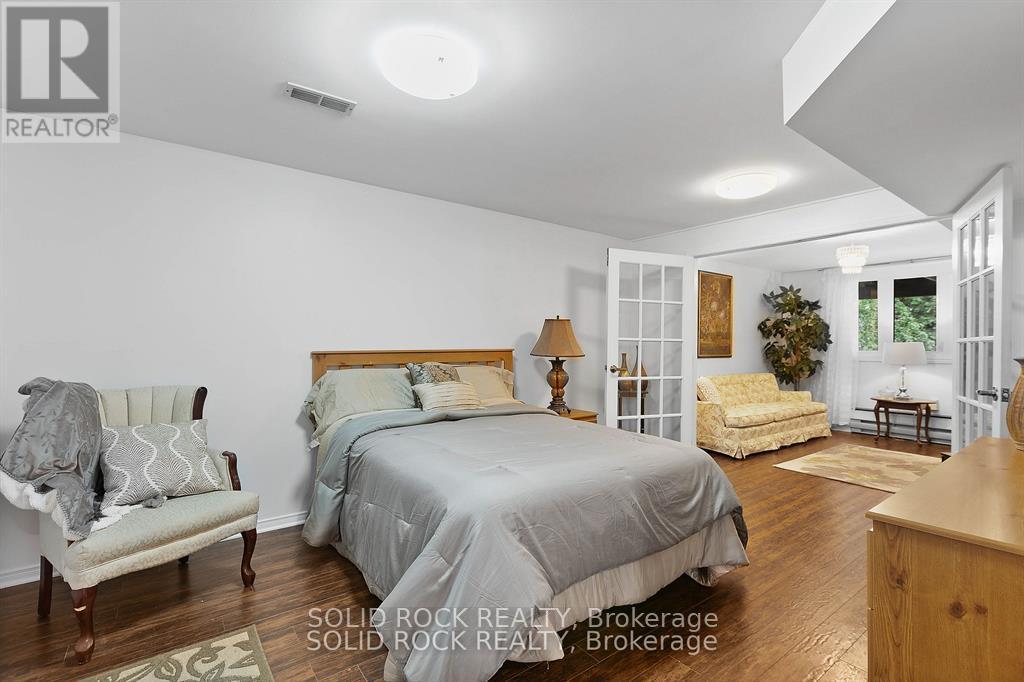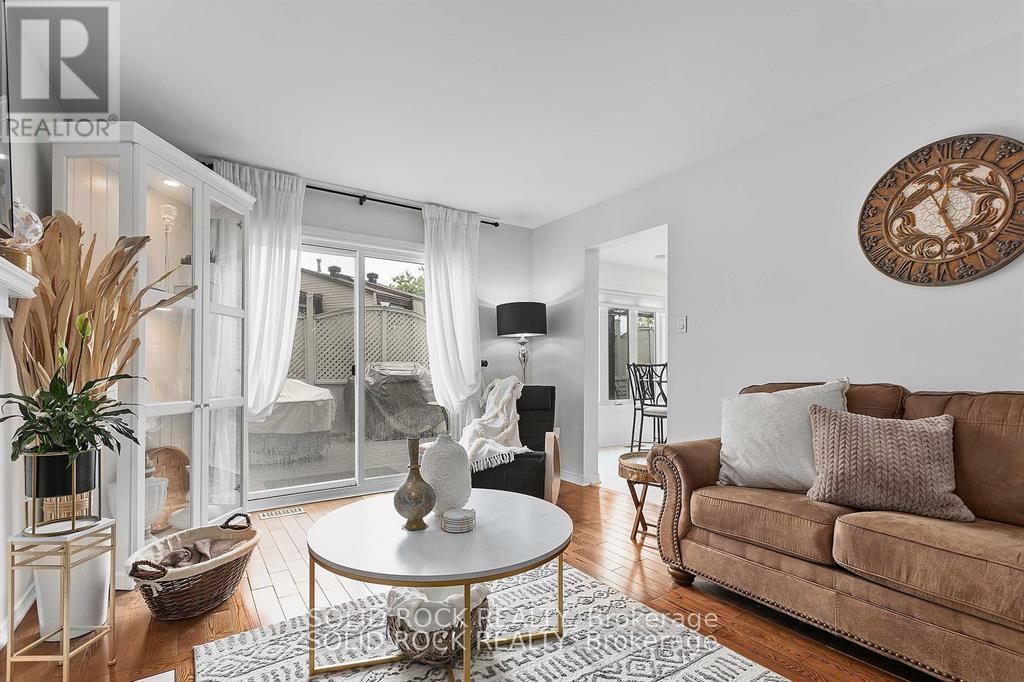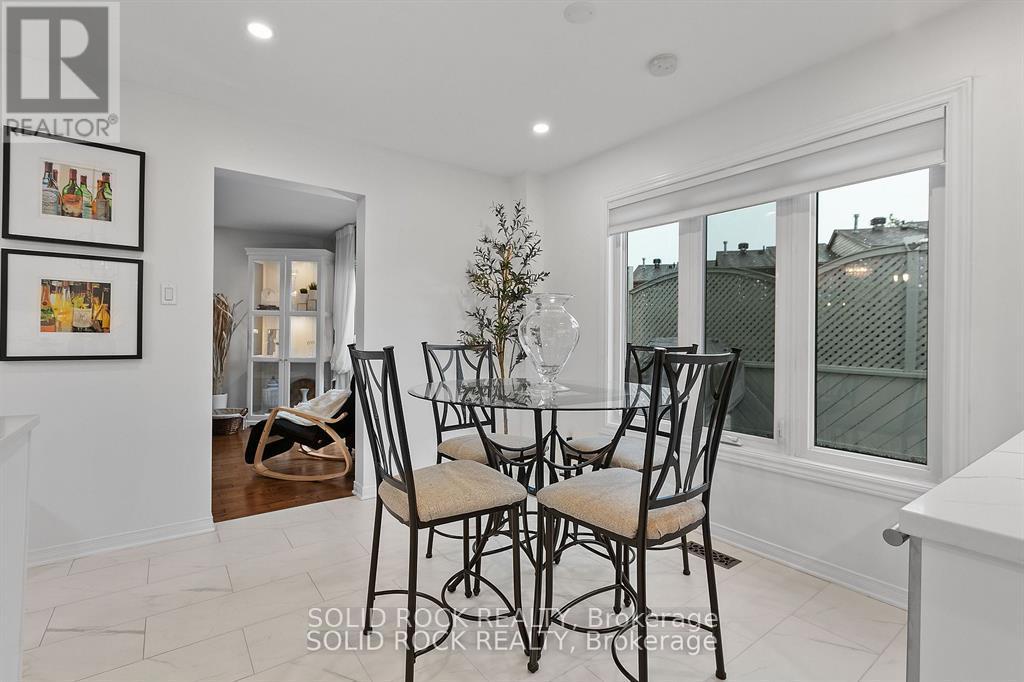5723 Kemplane Court Ottawa, Ontario K1W 1B8
$885,000
Exquisite Family Home with In-Law Suite in the Heart of Blackburn Hamlet. Nestled on a peaceful court in one of Blackburn Hamlets most sought-after neighbourhoods, this stunning home combines elegance with thoughtful modern upgrades. Featuring a brand-new roof (2024) and a newer furnace (2022), this impeccably maintained residence is move-in ready. Step inside to discover gleaming hardwood floors, refined finishes, and a well-designed layout that flows effortlessly throughout. The chefs kitchen is a culinary dream, showcasing stainless steel appliances, quartz countertops, and ample space for entertaining.The inviting family room, centred around a cozy fireplace, offers a perfect place to relax and unwind. Upstairs, the primary suite impresses with an ensuite that includes a soaking tub, oversized shower, and dual vanities. The fully finished walk-out basement provides exceptional versatility, featuring a complete in-law suite with its own kitchen, living area, bedroom, and bathroom ideal for extended family or rental potential. Outside, enjoy a beautifully landscaped backyard and a large deck, perfect for summer gatherings or peaceful evenings. Located close to top-rated schools, parks, nature trails, shopping, and recreational facilities, with easy access to major highways, this home offers both serenity and convenience just a short commute to downtown Ottawa. With impeccable attention to detail and situated in a welcoming, family-friendly community, this rare gem in Blackburn Hamlet is not to be missed!! (id:19720)
Property Details
| MLS® Number | X12149660 |
| Property Type | Single Family |
| Community Name | 2303 - Blackburn Hamlet (South) |
| Features | In-law Suite |
| Parking Space Total | 4 |
Building
| Bathroom Total | 4 |
| Bedrooms Above Ground | 4 |
| Bedrooms Total | 4 |
| Appliances | Dishwasher, Dryer, Hood Fan, Microwave, Two Stoves, Washer, Two Refrigerators, Refrigerator |
| Basement Development | Finished |
| Basement Features | Walk Out |
| Basement Type | N/a (finished) |
| Construction Style Attachment | Detached |
| Cooling Type | Central Air Conditioning |
| Exterior Finish | Shingles |
| Fireplace Present | Yes |
| Foundation Type | Poured Concrete |
| Half Bath Total | 1 |
| Heating Fuel | Natural Gas |
| Heating Type | Forced Air |
| Stories Total | 2 |
| Size Interior | 2,000 - 2,500 Ft2 |
| Type | House |
| Utility Water | Municipal Water |
Parking
| Attached Garage | |
| Garage |
Land
| Acreage | No |
| Sewer | Sanitary Sewer |
| Size Depth | 101 Ft ,4 In |
| Size Frontage | 29 Ft |
| Size Irregular | 29 X 101.4 Ft |
| Size Total Text | 29 X 101.4 Ft |
Rooms
| Level | Type | Length | Width | Dimensions |
|---|---|---|---|---|
| Second Level | Bedroom | 5.8 m | 3.5 m | 5.8 m x 3.5 m |
| Second Level | Bedroom | 4.5 m | 3.47 m | 4.5 m x 3.47 m |
| Second Level | Bedroom | 3.5 m | 3.7 m | 3.5 m x 3.7 m |
| Second Level | Bedroom | 3.26 m | 3.4 m | 3.26 m x 3.4 m |
| Basement | Great Room | 4 m | 3.7 m | 4 m x 3.7 m |
| Basement | Kitchen | 8.1 m | 3 m | 8.1 m x 3 m |
| Main Level | Dining Room | 3.4 m | 3.45 m | 3.4 m x 3.45 m |
| Main Level | Living Room | 5.1 m | 3.45 m | 5.1 m x 3.45 m |
| Main Level | Kitchen | 6.67 m | 6.15 m | 6.67 m x 6.15 m |
| Main Level | Family Room | 5.4 m | 3.44 m | 5.4 m x 3.44 m |
https://www.realtor.ca/real-estate/28315550/5723-kemplane-court-ottawa-2303-blackburn-hamlet-south
Contact Us
Contact us for more information

Raaj Lal
Salesperson
www.shopforhomesottawa.com/
@raaj_lal/
5 Corvus Court
Ottawa, Ontario K2E 7Z4
(855) 484-6042
(613) 733-3435










































