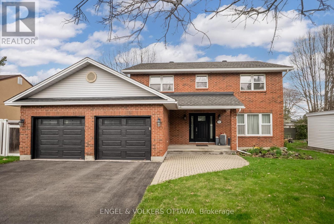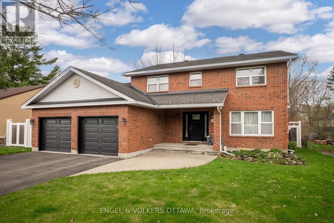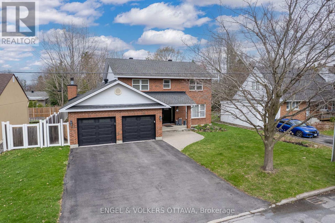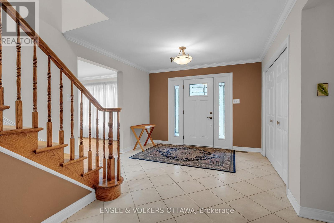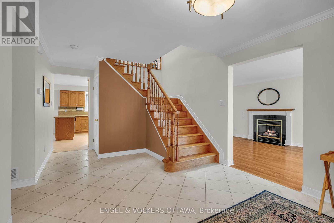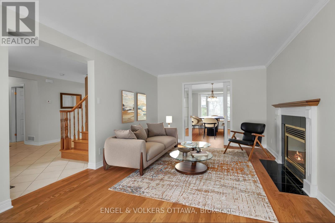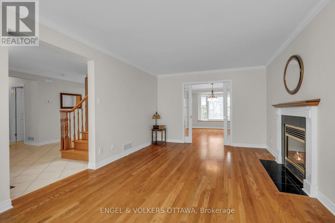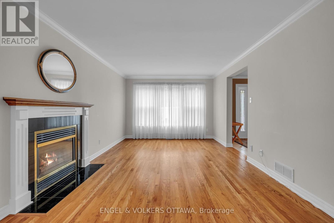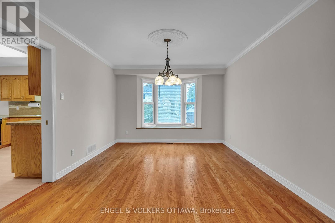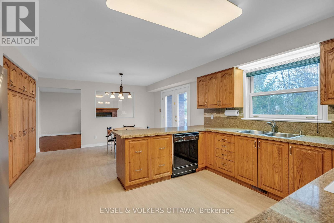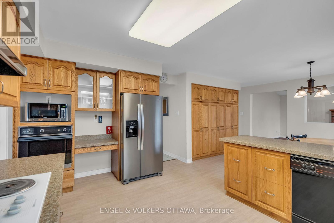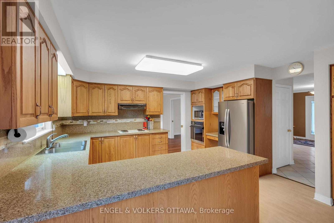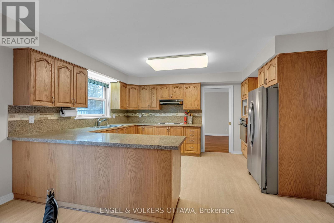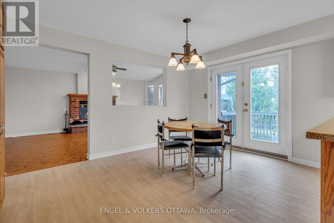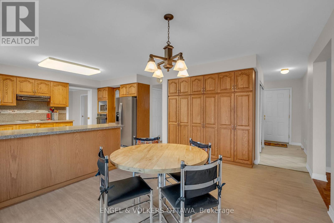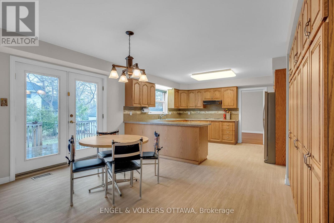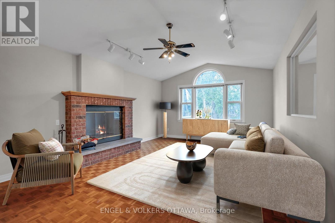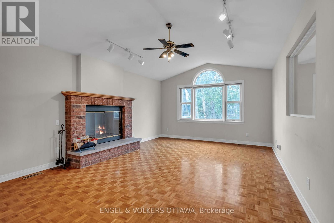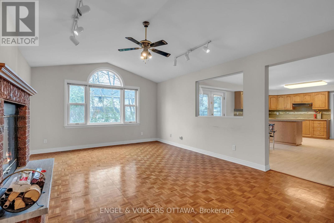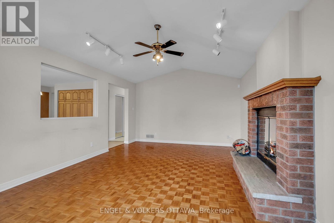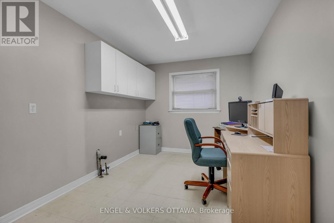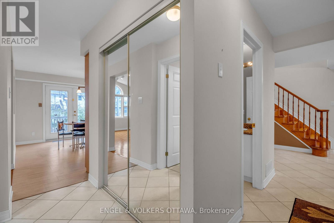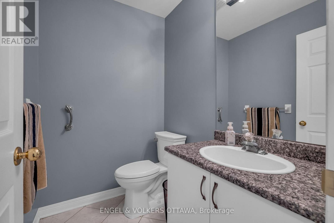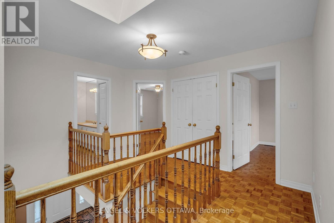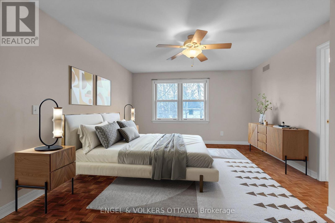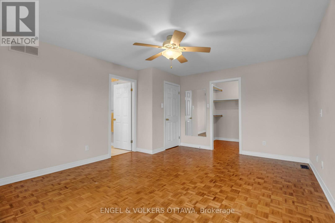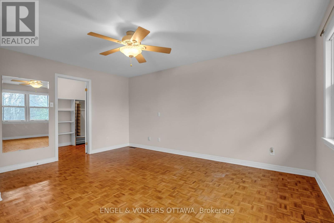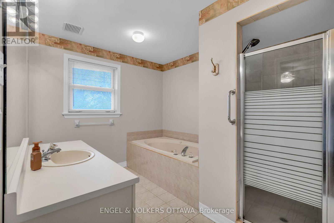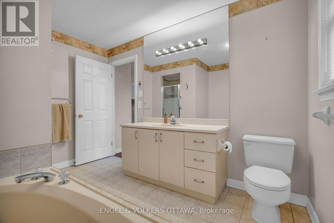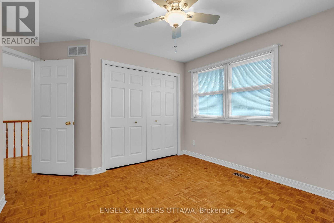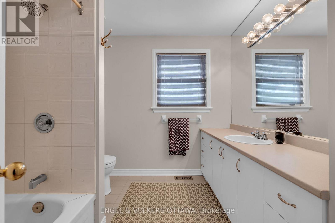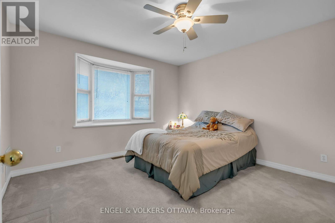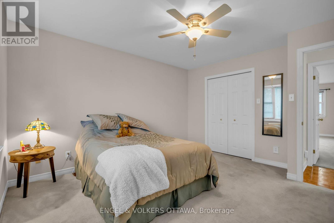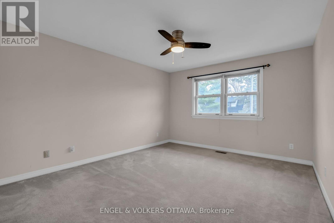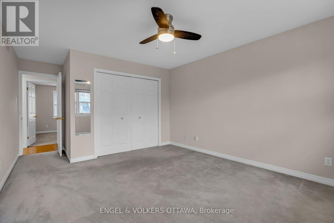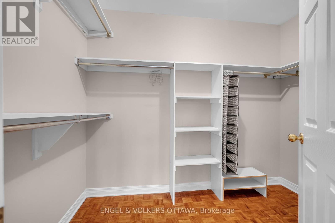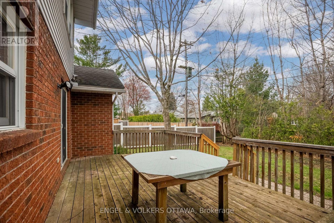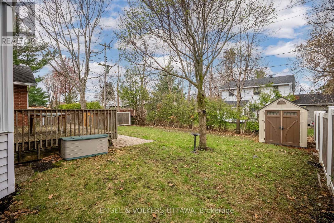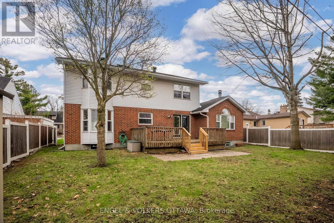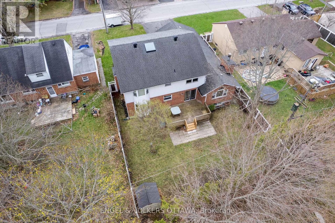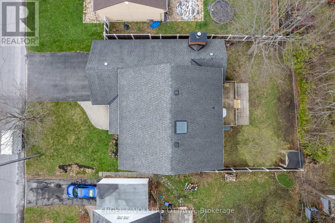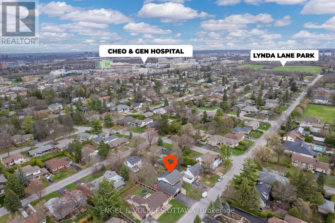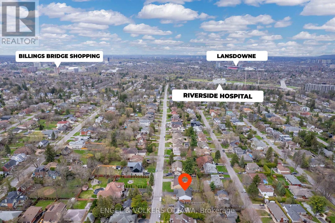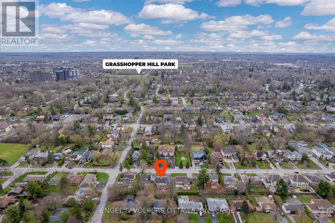343 Billings Avenue Ottawa, Ontario K1H 5L2
$1,424,000
Impeccably maintained solid brick 2-storey home on sought-after Billings Avenue in Alta Vista. Built in 1991, this home is approx. 3,000 sq. ft.with a central hall plan offering 4 spacious bedrooms, 3 bathrooms, and a 2-car garage. Excellent layout with formal living and dining rooms featuring a gas fireplace, and a large eat-in kitchen that opens seamlessly to a private backyard. The adjacent family room includes a vaulted ceiling and wood-burning fireplace, ideal for family gatherings. Upstairs offers four generously sized bedrooms, including a spacious primary suite with a 4 piece ensuite.and walk-in closet. Located within walking distance to CHEO, Ottawa General Hospital, parks and schools. A rare opportunity in a prime location! (id:19720)
Property Details
| MLS® Number | X12150062 |
| Property Type | Single Family |
| Community Name | 3606 - Alta Vista/Faircrest Heights |
| Parking Space Total | 6 |
Building
| Bathroom Total | 3 |
| Bedrooms Above Ground | 4 |
| Bedrooms Total | 4 |
| Age | 31 To 50 Years |
| Amenities | Fireplace(s) |
| Appliances | Central Vacuum, Cooktop, Dryer, Oven, Stove, Washer, Wine Fridge, Refrigerator |
| Basement Development | Partially Finished |
| Basement Type | N/a (partially Finished) |
| Construction Style Attachment | Detached |
| Cooling Type | Central Air Conditioning |
| Exterior Finish | Brick |
| Fireplace Present | Yes |
| Fireplace Total | 2 |
| Foundation Type | Poured Concrete |
| Half Bath Total | 1 |
| Heating Fuel | Natural Gas |
| Heating Type | Forced Air |
| Stories Total | 2 |
| Size Interior | 2,500 - 3,000 Ft2 |
| Type | House |
| Utility Water | Municipal Water |
Parking
| Attached Garage | |
| Garage |
Land
| Acreage | No |
| Sewer | Sanitary Sewer |
| Size Depth | 116 Ft |
| Size Frontage | 62 Ft |
| Size Irregular | 62 X 116 Ft |
| Size Total Text | 62 X 116 Ft |
Rooms
| Level | Type | Length | Width | Dimensions |
|---|---|---|---|---|
| Second Level | Bedroom 2 | 3.32 m | 3.27 m | 3.32 m x 3.27 m |
| Second Level | Bathroom | 2.8 m | 2.49 m | 2.8 m x 2.49 m |
| Second Level | Bedroom 3 | 3.8 m | 3.68 m | 3.8 m x 3.68 m |
| Second Level | Bedroom 4 | 5.8 m | 3.67 m | 5.8 m x 3.67 m |
| Second Level | Primary Bedroom | 4.8 m | 3.85 m | 4.8 m x 3.85 m |
| Second Level | Bathroom | 3.4 m | 2.63 m | 3.4 m x 2.63 m |
| Basement | Other | 11.12 m | 10.2 m | 11.12 m x 10.2 m |
| Basement | Other | 3.59 m | 1.52 m | 3.59 m x 1.52 m |
| Basement | Laundry Room | 8.93 m | 4.08 m | 8.93 m x 4.08 m |
| Main Level | Foyer | 4.79 m | 3.32 m | 4.79 m x 3.32 m |
| Main Level | Living Room | 5.8 m | 3.68 m | 5.8 m x 3.68 m |
| Main Level | Dining Room | 4.29 m | 3.68 m | 4.29 m x 3.68 m |
| Main Level | Kitchen | 4.29 m | 3.32 m | 4.29 m x 3.32 m |
| Main Level | Eating Area | 4.29 m | 3.33 m | 4.29 m x 3.33 m |
| Main Level | Family Room | 6.13 m | 4.07 m | 6.13 m x 4.07 m |
| Main Level | Office | 4.06 m | 2.7 m | 4.06 m x 2.7 m |
| Main Level | Bathroom | 1.9 m | 1.55 m | 1.9 m x 1.55 m |
Contact Us
Contact us for more information
Paula Moloney
Salesperson
loveottawahomes.com/
www.facebook.com/moloneypaula
www.linkedin.com/in/paula-moloney-7a30514/
292 Somerset Street West
Ottawa, Ontario K2P 0J6
(613) 422-8688
(613) 422-6200
ottawacentral.evrealestate.com/


