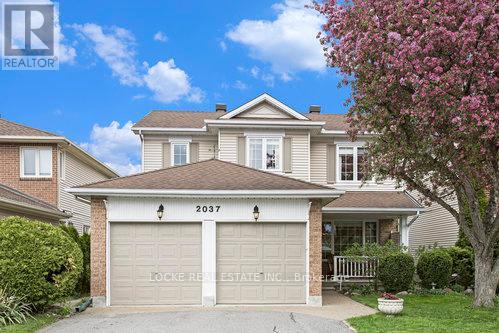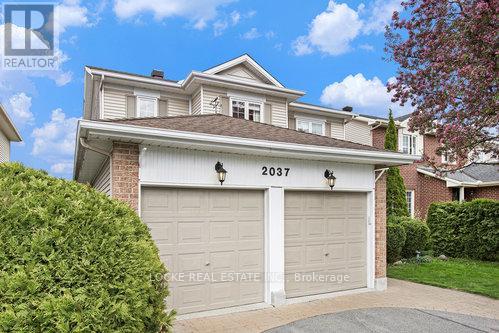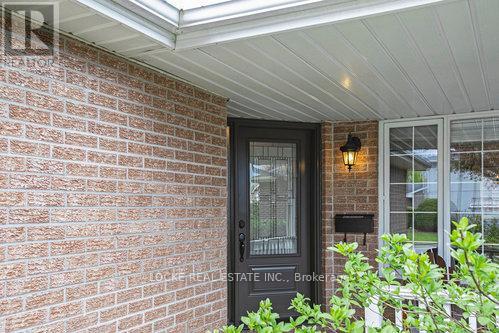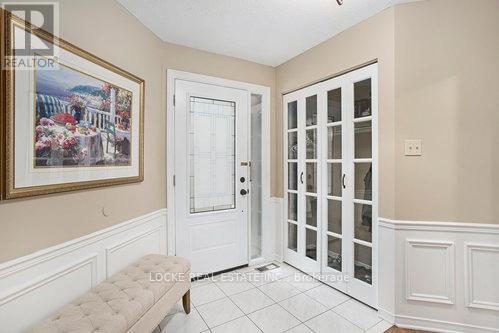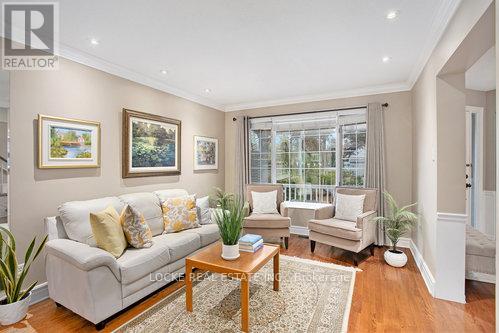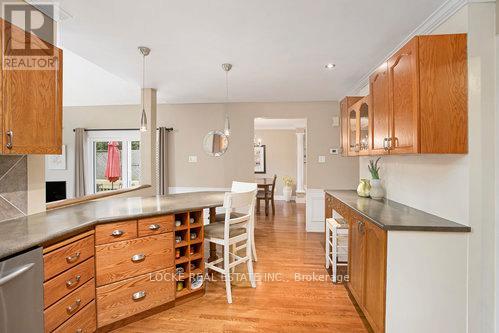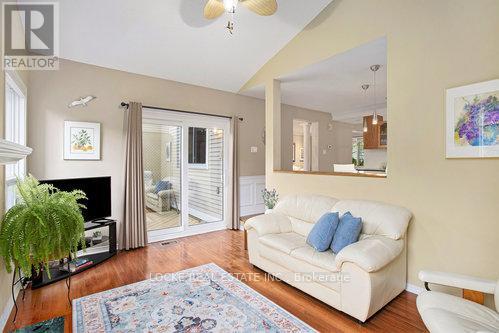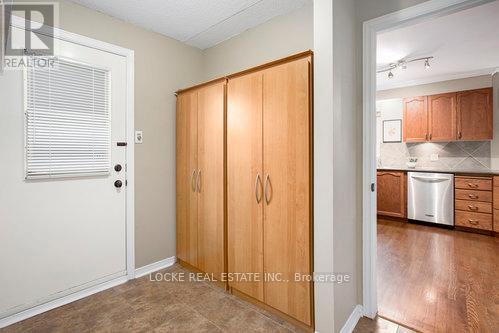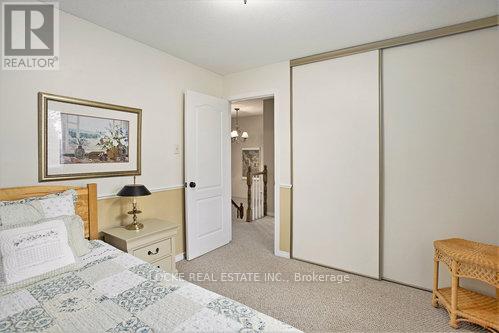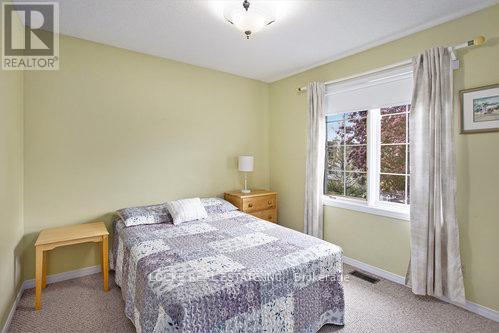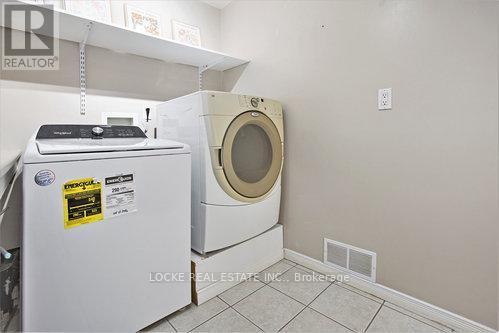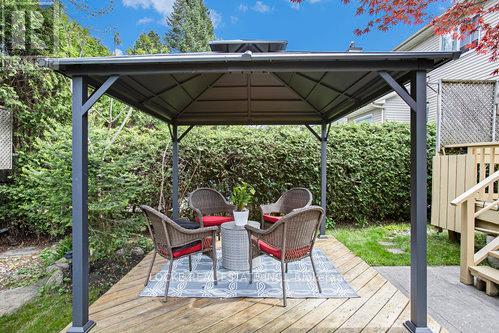2037 Rolling Brook Drive Ottawa, Ontario K1W 1C9
$799,900
OPEN HOUSE Sunday May 18th from 2 pm to 4 pm. "At the end of the day, it's not just where you live-it's how it feels". This 4 bedroom, 4 bath beauty has been lovingly maintained and upgraded over the years by long time owners. Lovely open living room and dining room leading to a large kitchen w/ breakfast bar overlooking main floor family room w/ gas fireplace INSERT. Conveniently located main floor mud room, and powder room complete this level grounded by immaculate hardwood and ceramic. Berber carpet throughout 2nd floor. Primary bedroom has a 4pc ensuite. Three other good sized bedrooms are featured. Fully finished lower level with a main recreation room, 4th bathroom, nicely finished laundry room AND a few auxiliary rooms. Fully fenced, private and landscaped yard. FRONT DOOR 2020, PATIO DOOR 2024, OWNED HOT WATER TANK 2024, AIR CONDITIONER 2023, R60 ATTIC INSULATION 2024, GAZEBO 2022, NEW GLASS in many windows as needed, WASHING MACHINE 2024, ROOF '08, FURNACE '09 and serviced regularly (id:19720)
Open House
This property has open houses!
2:00 pm
Ends at:4:00 pm
Property Details
| MLS® Number | X12150840 |
| Property Type | Single Family |
| Community Name | 2012 - Chapel Hill South - Orleans Village |
| Amenities Near By | Park, Public Transit, Schools |
| Features | Gazebo |
| Parking Space Total | 6 |
| Structure | Deck |
Building
| Bathroom Total | 4 |
| Bedrooms Above Ground | 4 |
| Bedrooms Total | 4 |
| Amenities | Fireplace(s) |
| Appliances | Water Heater, Garage Door Opener Remote(s), Blinds, Dishwasher, Dryer, Garage Door Opener, Stove, Washer, Refrigerator |
| Basement Development | Finished |
| Basement Type | N/a (finished) |
| Construction Status | Insulation Upgraded |
| Construction Style Attachment | Detached |
| Cooling Type | Central Air Conditioning |
| Exterior Finish | Brick, Vinyl Siding |
| Fireplace Present | Yes |
| Fireplace Total | 1 |
| Foundation Type | Concrete |
| Half Bath Total | 2 |
| Heating Fuel | Natural Gas |
| Heating Type | Forced Air |
| Stories Total | 2 |
| Size Interior | 1,500 - 2,000 Ft2 |
| Type | House |
| Utility Water | Municipal Water |
Parking
| Attached Garage | |
| Garage |
Land
| Acreage | No |
| Fence Type | Fully Fenced, Fenced Yard |
| Land Amenities | Park, Public Transit, Schools |
| Sewer | Sanitary Sewer |
| Size Depth | 110 Ft |
| Size Frontage | 42 Ft ,8 In |
| Size Irregular | 42.7 X 110 Ft |
| Size Total Text | 42.7 X 110 Ft |
Rooms
| Level | Type | Length | Width | Dimensions |
|---|---|---|---|---|
| Second Level | Primary Bedroom | 5.33 m | 3.2 m | 5.33 m x 3.2 m |
| Second Level | Bedroom 2 | 3.14 m | 2.76 m | 3.14 m x 2.76 m |
| Second Level | Bedroom 3 | 3.2 m | 2.89 m | 3.2 m x 2.89 m |
| Second Level | Bedroom 4 | 2.74 m | 2.74 m | 2.74 m x 2.74 m |
| Main Level | Dining Room | 3.35 m | 2.74 m | 3.35 m x 2.74 m |
| Main Level | Family Room | 4.41 m | 3.2 m | 4.41 m x 3.2 m |
| Main Level | Kitchen | 2.74 m | 3.35 m | 2.74 m x 3.35 m |
| Main Level | Living Room | 4.26 m | 3.35 m | 4.26 m x 3.35 m |
| Main Level | Dining Room | 3.04 m | 2.94 m | 3.04 m x 2.94 m |
Contact Us
Contact us for more information
Catherine Joyce
Salesperson
www.lockerealestategroup.com/
1803 St. Joseph Blvd, Unit 104
Ottawa, Ontario K1C 6E7
(613) 830-5555
(613) 841-9329

Christine Locke
Broker
1803 St. Joseph Blvd, Unit 104
Ottawa, Ontario K1C 6E7
(613) 830-5555
(613) 841-9329


