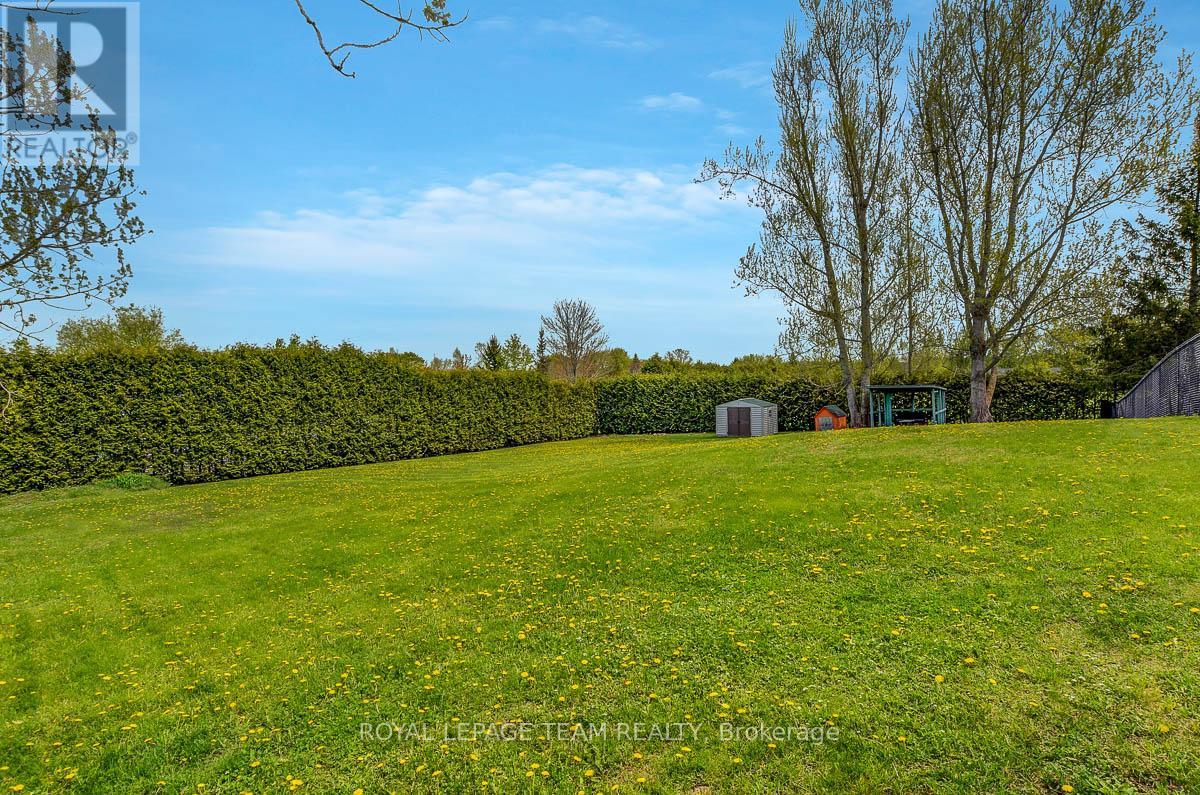2833 Glenwood Drive Ottawa, Ontario K0A 2P0
$625,000
Welcome to 2833 Glenwood Drive, a beautifully maintained bungalow nestled in the heart of Metcalfe, offering a perfect blend of comfort, function, and outdoor space. Set on a large, fully hedged lot, this property provides exceptional privacy and room to enjoy the outdoors year-round. Inside, you'll find gleaming hardwood floors, elegant crown molding, and a warm, inviting layout. The living and dining areas lead into a spacious kitchen featuring granite countertops, a built-in coffee bar, and plenty of counter and storage space, perfect for daily living and casual entertaining. Originally a 3-bedroom layout, the home has been thoughtfully converted into 2 generously sized bedrooms, including a primary suite with ample closet space. The updated 5-piece main bathroom boasts double sinks, modern finishes, and a fresh, clean aesthetic. The fully finished basement offers flexibility with a large family/rec room, a bonus room, perfect for a home office or work out space, a laundry area, while leaving plenty of room for storage. Outdoors, the property continues to impress. A generous portion of the yard is enclosed with chain link fencing, ideal for keeping pets and young children safe while still offering access to the expansive green space beyond. The detached garage is fully equipped with hydro and heat, perfect for a workshop, studio, or extra storage. Three additional sheds provide ample space for tools, equipment, or seasonal items. The lush lot offers both privacy and plenty of room to enjoy country living. Located in a peaceful, family-friendly community just minutes from schools, parks, and local amenities, with convenient access to Ottawa, this property offers rural charm with everyday convenience. Don't miss your chance to own this lovely rural retreat. (id:19720)
Property Details
| MLS® Number | X12151369 |
| Property Type | Single Family |
| Community Name | 1602 - Metcalfe |
| Features | Sump Pump |
| Parking Space Total | 6 |
| Structure | Deck, Shed |
Building
| Bathroom Total | 1 |
| Bedrooms Above Ground | 2 |
| Bedrooms Total | 2 |
| Age | 16 To 30 Years |
| Amenities | Fireplace(s) |
| Appliances | Garage Door Opener Remote(s), Water Softener, Dishwasher, Dryer, Garage Door Opener, Hood Fan, Stove, Washer, Water Treatment, Window Coverings, Refrigerator |
| Architectural Style | Bungalow |
| Basement Development | Finished |
| Basement Type | Full (finished) |
| Construction Style Attachment | Detached |
| Cooling Type | Central Air Conditioning, Air Exchanger |
| Exterior Finish | Brick, Vinyl Siding |
| Fireplace Present | Yes |
| Fireplace Total | 1 |
| Flooring Type | Hardwood, Tile, Carpeted |
| Foundation Type | Poured Concrete |
| Heating Fuel | Natural Gas |
| Heating Type | Forced Air |
| Stories Total | 1 |
| Size Interior | 700 - 1,100 Ft2 |
| Type | House |
| Utility Water | Drilled Well |
Parking
| Attached Garage | |
| Garage |
Land
| Acreage | No |
| Fence Type | Fenced Yard |
| Sewer | Septic System |
| Size Depth | 138 Ft ,3 In |
| Size Frontage | 212 Ft ,9 In |
| Size Irregular | 212.8 X 138.3 Ft |
| Size Total Text | 212.8 X 138.3 Ft|1/2 - 1.99 Acres |
Rooms
| Level | Type | Length | Width | Dimensions |
|---|---|---|---|---|
| Basement | Utility Room | 1.09 m | 3.18 m | 1.09 m x 3.18 m |
| Basement | Utility Room | 1.29 m | 1.9 m | 1.29 m x 1.9 m |
| Basement | Recreational, Games Room | 6.73 m | 5.54 m | 6.73 m x 5.54 m |
| Basement | Den | 3.32 m | 3.52 m | 3.32 m x 3.52 m |
| Basement | Laundry Room | 3.29 m | 5.53 m | 3.29 m x 5.53 m |
| Main Level | Living Room | 3.42 m | 2.69 m | 3.42 m x 2.69 m |
| Main Level | Dining Room | 3.42 m | 3.19 m | 3.42 m x 3.19 m |
| Main Level | Kitchen | 3.42 m | 2.69 m | 3.42 m x 2.69 m |
| Main Level | Primary Bedroom | 2.73 m | 6.22 m | 2.73 m x 6.22 m |
| Main Level | Bedroom | 3.42 m | 3.75 m | 3.42 m x 3.75 m |
| Main Level | Bathroom | 3.42 m | 1.53 m | 3.42 m x 1.53 m |
https://www.realtor.ca/real-estate/28318961/2833-glenwood-drive-ottawa-1602-metcalfe
Contact Us
Contact us for more information

Yasmin Fues
Salesperson
www.yasminfues.com/
www.facebook.com/YasminFuesOttawaRealEstate
www.twitter.com/YasminFues
ca.linkedin.com/in/yasminfues/
5536 Manotick Main St
Manotick, Ontario K4M 1A7
(613) 692-3567
(613) 209-7226
www.teamrealty.ca/





















































