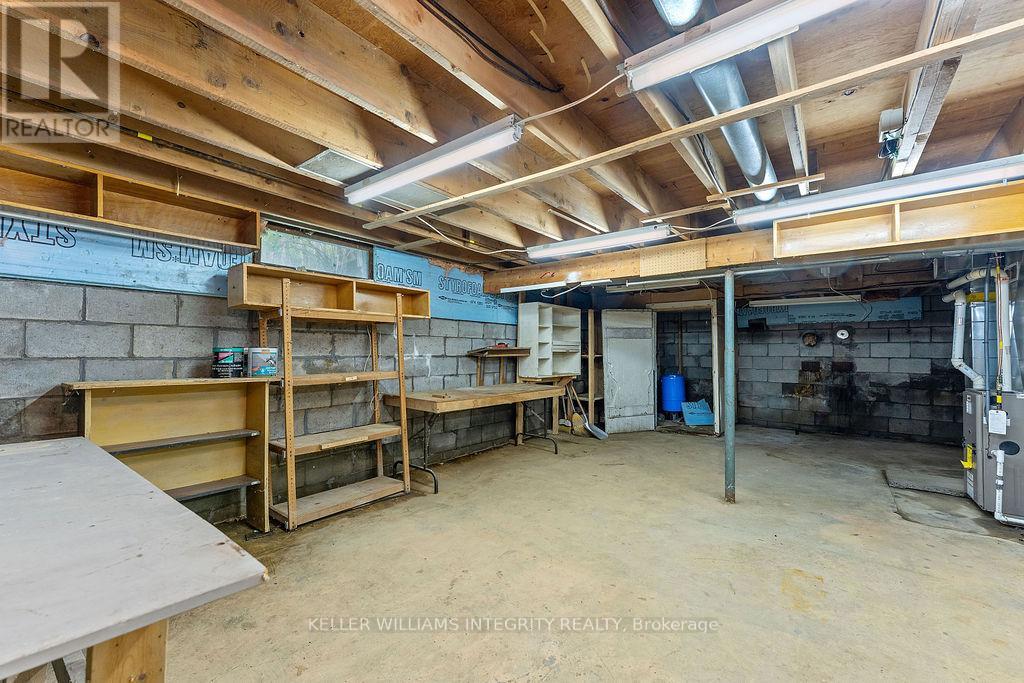2798 Beach Road North Grenville, Ontario K0G 1J0
$299,880
Welcome Home to 2978 Beach Road in Kemptville , a rare opportunity to own a cozy bungalow on a massive 68 x 330 ft lot just minutes from town! This 2-bedroom, 1-bathroom home is full of character and potential, offering an ideal blank canvas for first-time buyers, downsizers, or investors looking to create value with your own touches. Inside, you'll find a large eat-in kitchen, main floor laundry, and a standout full-wall wood-burning fireplace with striking stonework perfect for cozy nights. The oversized single garage with inside entry is ideal for hobbyists or storage, and the metal roof and updated propane furnace offer long-term peace of mind. Step outside to an expansive yard with loads of parking and unique views fronting onto a working farm and backing onto highway greenspace. With a cheater ensuite, spacious living areas, and easy access to Kemptville's shopping, restaurants, schools, and amenities, this home offers unbeatable value at $299,880. Some TLC will go a long way don't miss your chance to build equity in a great location! Book your showing today! (id:19720)
Property Details
| MLS® Number | X12151782 |
| Property Type | Single Family |
| Community Name | 803 - North Grenville Twp (Kemptville South) |
| Parking Space Total | 8 |
Building
| Bathroom Total | 1 |
| Bedrooms Above Ground | 2 |
| Bedrooms Total | 2 |
| Amenities | Fireplace(s) |
| Appliances | Water Heater, Refrigerator |
| Architectural Style | Bungalow |
| Basement Development | Unfinished |
| Basement Type | Full (unfinished) |
| Construction Style Attachment | Detached |
| Exterior Finish | Vinyl Siding |
| Fireplace Present | Yes |
| Fireplace Total | 1 |
| Foundation Type | Block |
| Heating Fuel | Oil |
| Heating Type | Forced Air |
| Stories Total | 1 |
| Size Interior | 1,100 - 1,500 Ft2 |
| Type | House |
Parking
| Attached Garage | |
| Garage | |
| Inside Entry |
Land
| Acreage | No |
| Sewer | Septic System |
| Size Depth | 330 Ft |
| Size Frontage | 68 Ft |
| Size Irregular | 68 X 330 Ft |
| Size Total Text | 68 X 330 Ft |
Rooms
| Level | Type | Length | Width | Dimensions |
|---|---|---|---|---|
| Main Level | Living Room | 4.85 m | 4.11 m | 4.85 m x 4.11 m |
| Main Level | Kitchen | 3.78 m | 3.45 m | 3.78 m x 3.45 m |
| Main Level | Primary Bedroom | 3.45 m | 2.74 m | 3.45 m x 2.74 m |
| Main Level | Bedroom | 2.74 m | 2.2 m | 2.74 m x 2.2 m |
| Main Level | Laundry Room | 2.15 m | 1.27 m | 2.15 m x 1.27 m |
| Main Level | Other | 1.27 m | 1.21 m | 1.27 m x 1.21 m |
| Main Level | Other | 3.86 m | 1.62 m | 3.86 m x 1.62 m |
Contact Us
Contact us for more information

Sorin Vaduva
Salesperson
www.youtube.com/embed/Hkees8xQvsg
www.youtube.com/embed/B9CJ26XFsOY
www.soldbysorin.com/
www.facebook.com/sorinvaduvarealestate/?view_public_for=454552527991868
twitter.com/soldbysorin
www.linkedin.com/in/sorin-claudiu-vaduva-cne®-02600640
2148 Carling Ave., Units 5 & 6
Ottawa, Ontario K2A 1H1
(613) 829-1818

Luis Vargas
Salesperson
www.vrealestateottawa.com/
2148 Carling Ave., Units 5 & 6
Ottawa, Ontario K2A 1H1
(613) 829-1818







































