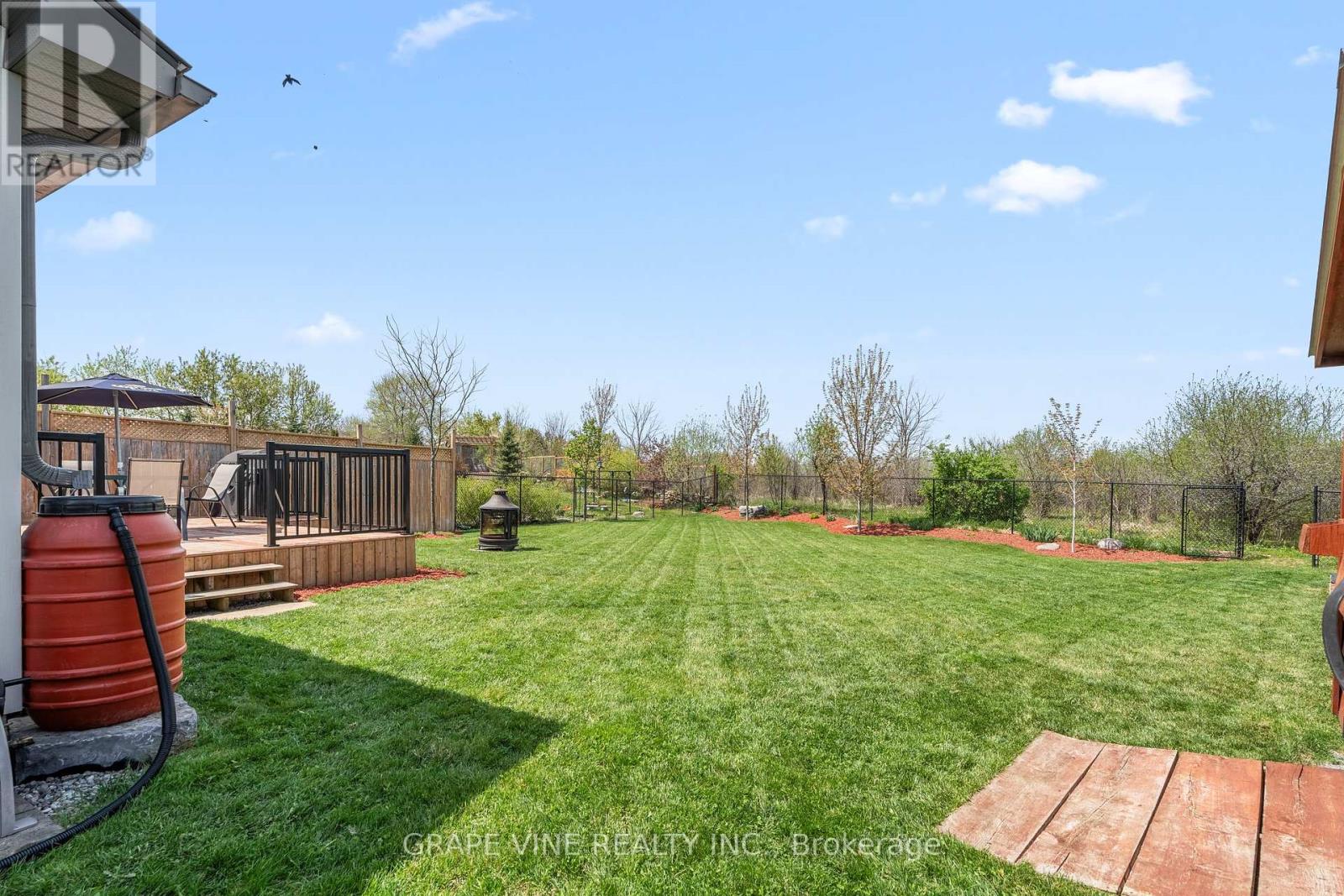327 Napier Court Mississippi Mills, Ontario K0A 1A0
$729,900
Here it is! The one you've been looking for in picturesque and historic Almonte. Being a 10 minute walk from downtown and the river, this open-concept 2+1 bedroom, 3 FULL bathroom semi-detached bungalow located on an oversized pie-shaped lot on a quiet cul-de-sac that backs on to acres and acres of protected land with no rear neighbours. This immaculately maintained home has an open kitchen to the dining and living area with High end GE Profile stainless appliances, modern maple cabinetry, and plenty of storage. The bright front room makes a great office or bedroom with main floor laundry and main bath just steps away. Primary bedroom has a large walk-in closet and beautifully upgraded ensuite bath. The fully finished lower level boasts a large 3rd bedroom, huge living area with its own full bathroom and a workshop/storage area for all your keepsakes. The professionally landscaped yard is fully fenced and has a built-in sprinkler system, 3 raised planting beds, large solid Amish shed, and a deck big enough to host your friends and family. High end window coverings and blinds are included. This home offers you a rare piece of tranquility in a great location! (id:19720)
Property Details
| MLS® Number | X12152519 |
| Property Type | Single Family |
| Neigbourhood | Almonte |
| Community Name | 911 - Almonte |
| Amenities Near By | Park |
| Community Features | School Bus |
| Equipment Type | Water Heater |
| Features | Cul-de-sac, Irregular Lot Size |
| Parking Space Total | 3 |
| Rental Equipment Type | Water Heater |
| Structure | Deck |
Building
| Bathroom Total | 3 |
| Bedrooms Above Ground | 2 |
| Bedrooms Below Ground | 1 |
| Bedrooms Total | 3 |
| Age | 6 To 15 Years |
| Appliances | Blinds, Dishwasher, Dryer, Microwave, Stove, Washer, Refrigerator |
| Architectural Style | Bungalow |
| Basement Development | Finished |
| Basement Type | Full (finished) |
| Construction Style Attachment | Semi-detached |
| Cooling Type | Central Air Conditioning |
| Exterior Finish | Vinyl Siding, Brick |
| Foundation Type | Poured Concrete |
| Heating Fuel | Natural Gas |
| Heating Type | Forced Air |
| Stories Total | 1 |
| Size Interior | 1,100 - 1,500 Ft2 |
| Type | House |
| Utility Water | Municipal Water |
Parking
| Attached Garage | |
| Garage |
Land
| Acreage | No |
| Fence Type | Fenced Yard |
| Land Amenities | Park |
| Landscape Features | Landscaped |
| Sewer | Sanitary Sewer |
| Size Depth | 138 Ft |
| Size Frontage | 29 Ft ,6 In |
| Size Irregular | 29.5 X 138 Ft |
| Size Total Text | 29.5 X 138 Ft |
| Zoning Description | A1 |
Rooms
| Level | Type | Length | Width | Dimensions |
|---|---|---|---|---|
| Lower Level | Family Room | 8.83 m | 4.06 m | 8.83 m x 4.06 m |
| Lower Level | Bathroom | 4.82 m | 3.35 m | 4.82 m x 3.35 m |
| Lower Level | Bedroom | 4.6 m | 3.35 m | 4.6 m x 3.35 m |
| Main Level | Great Room | 6.09 m | 4.57 m | 6.09 m x 4.57 m |
| Main Level | Kitchen | 3.22 m | 3.04 m | 3.22 m x 3.04 m |
| Main Level | Primary Bedroom | 4.31 m | 3.91 m | 4.31 m x 3.91 m |
| Main Level | Bathroom | 3.01 m | 1 m | 3.01 m x 1 m |
| Main Level | Bedroom | 3.38 m | 3.36 m | 3.38 m x 3.36 m |
Utilities
| Cable | Installed |
| Sewer | Installed |
https://www.realtor.ca/real-estate/28321501/327-napier-court-mississippi-mills-911-almonte
Contact Us
Contact us for more information
David Durocher
Salesperson
48 Cinnabar Way
Ottawa, Ontario K2S 1Y6
(613) 829-1000
(613) 695-9088






























