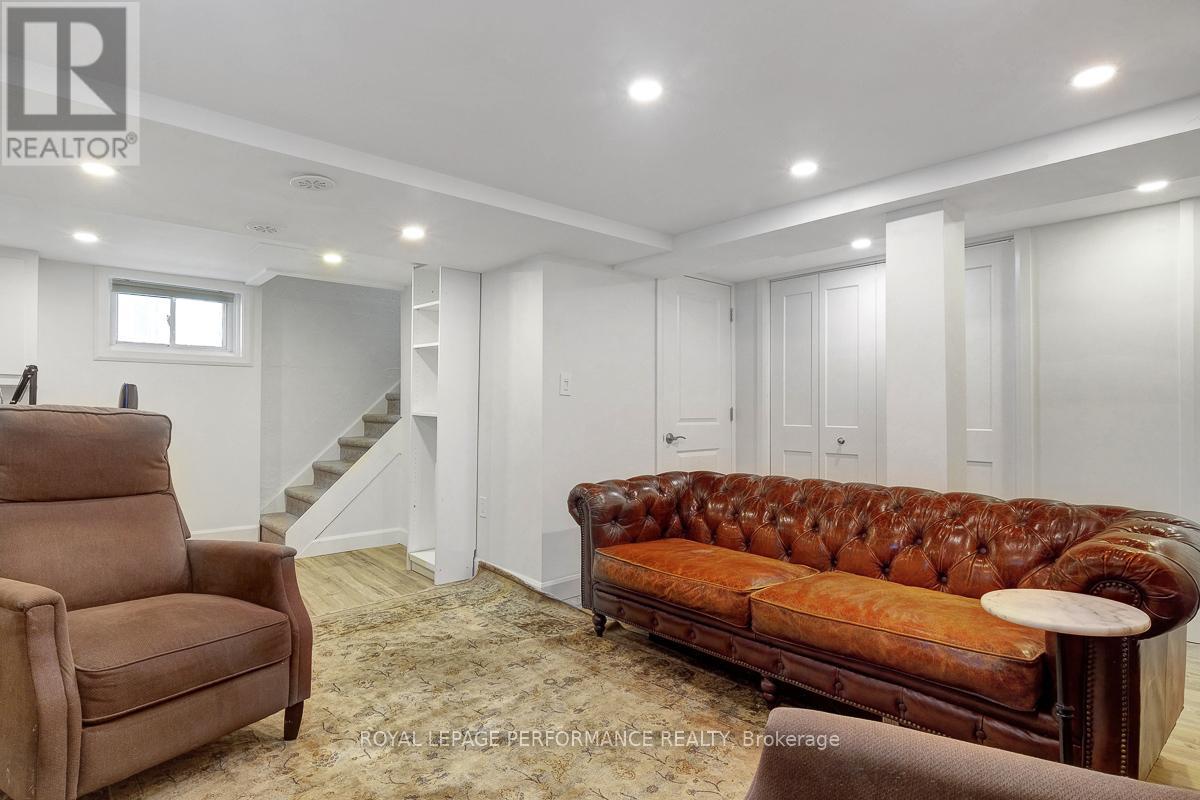162 Aylmer Avenue Ottawa, Ontario K1S 2Y4
$4,495 Monthly
Charming fully renovated 3 bedroom, 2 bath single in sought-after Old Ottawa South, walking distance to Brewer Park, Carleton University, Canal and close to Lansdowne Park & Bank Street shops & restaurants. Main level features cozy living room, stunning gourmet kitchen with huge center island with breakfast bar, stainless steel appliances and tons of cabinet space. Dining room at back with bay window & access to fenced backyard with deck, greenspace & shed for storage. 2nd level features 3 bedrooms & 3pce bath. Finished basement with family room, laundry & another 3pce bath. Driveway parking for 2 cars. (id:19720)
Property Details
| MLS® Number | X12153110 |
| Property Type | Single Family |
| Community Name | 4403 - Old Ottawa South |
| Parking Space Total | 2 |
Building
| Bathroom Total | 2 |
| Bedrooms Above Ground | 3 |
| Bedrooms Total | 3 |
| Basement Development | Finished |
| Basement Type | Full (finished) |
| Construction Style Attachment | Detached |
| Cooling Type | Central Air Conditioning |
| Exterior Finish | Brick |
| Fireplace Present | Yes |
| Flooring Type | Hardwood |
| Foundation Type | Concrete |
| Heating Fuel | Natural Gas |
| Heating Type | Forced Air |
| Stories Total | 2 |
| Size Interior | 1,100 - 1,500 Ft2 |
| Type | House |
| Utility Water | Municipal Water |
Parking
| No Garage |
Land
| Acreage | No |
| Sewer | Sanitary Sewer |
| Size Depth | 90 Ft |
| Size Frontage | 33 Ft |
| Size Irregular | 33 X 90 Ft |
| Size Total Text | 33 X 90 Ft |
Rooms
| Level | Type | Length | Width | Dimensions |
|---|---|---|---|---|
| Second Level | Primary Bedroom | 3.59 m | 4.55 m | 3.59 m x 4.55 m |
| Second Level | Bedroom 2 | 3.59 m | 2.91 m | 3.59 m x 2.91 m |
| Second Level | Bedroom 3 | 2.95 m | 2.88 m | 2.95 m x 2.88 m |
| Lower Level | Recreational, Games Room | 5.8 m | 4.55 m | 5.8 m x 4.55 m |
| Main Level | Living Room | 5.12 m | 3.53 m | 5.12 m x 3.53 m |
| Main Level | Kitchen | 6.06 m | 4.29 m | 6.06 m x 4.29 m |
| Main Level | Dining Room | 3.59 m | 3.38 m | 3.59 m x 3.38 m |
https://www.realtor.ca/real-estate/28323007/162-aylmer-avenue-ottawa-4403-old-ottawa-south
Contact Us
Contact us for more information

Chris Coveny
Broker
www.ottawamove.com/
165 Pretoria Avenue
Ottawa, Ontario K1S 1X1
(613) 238-2801
(613) 238-4583























