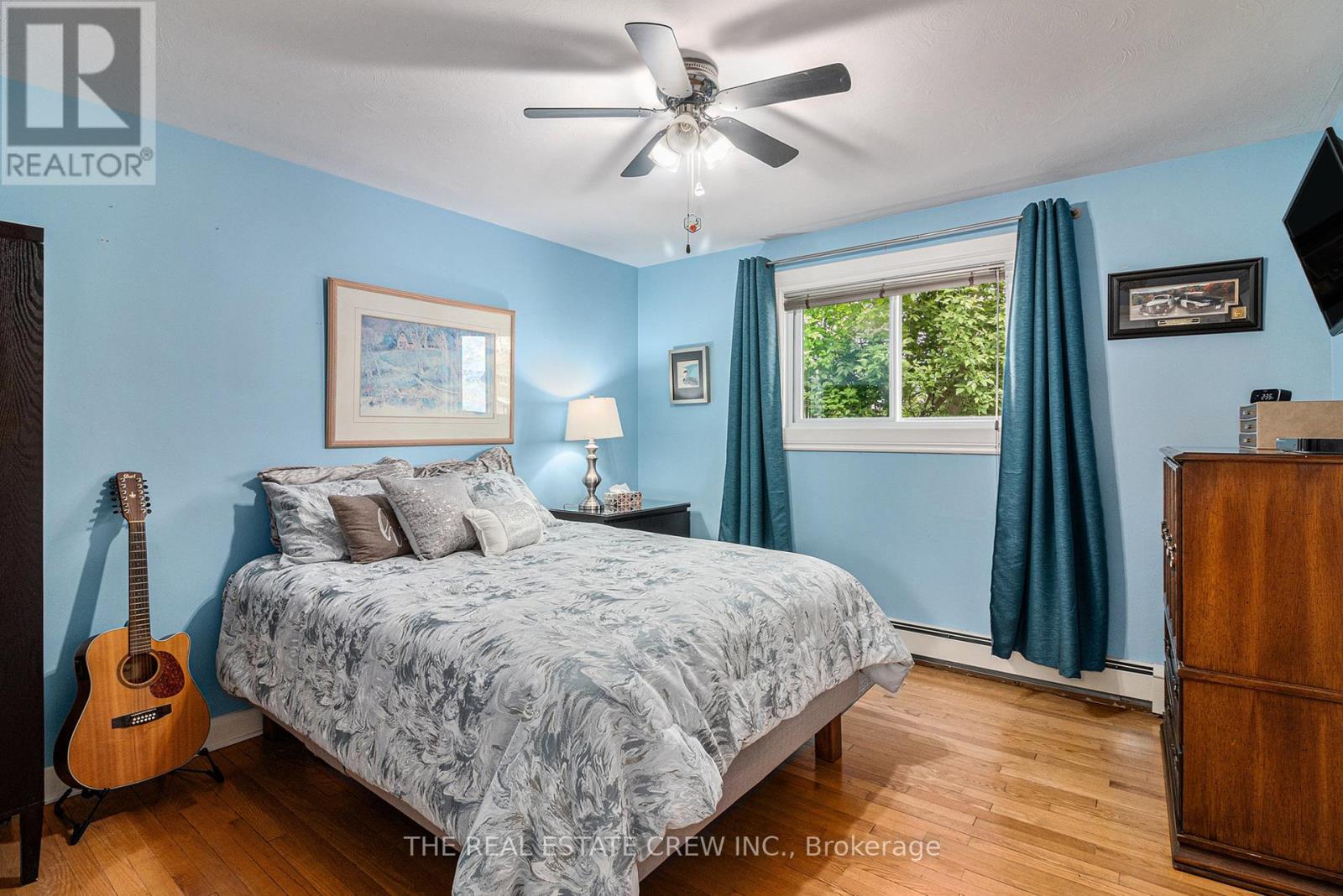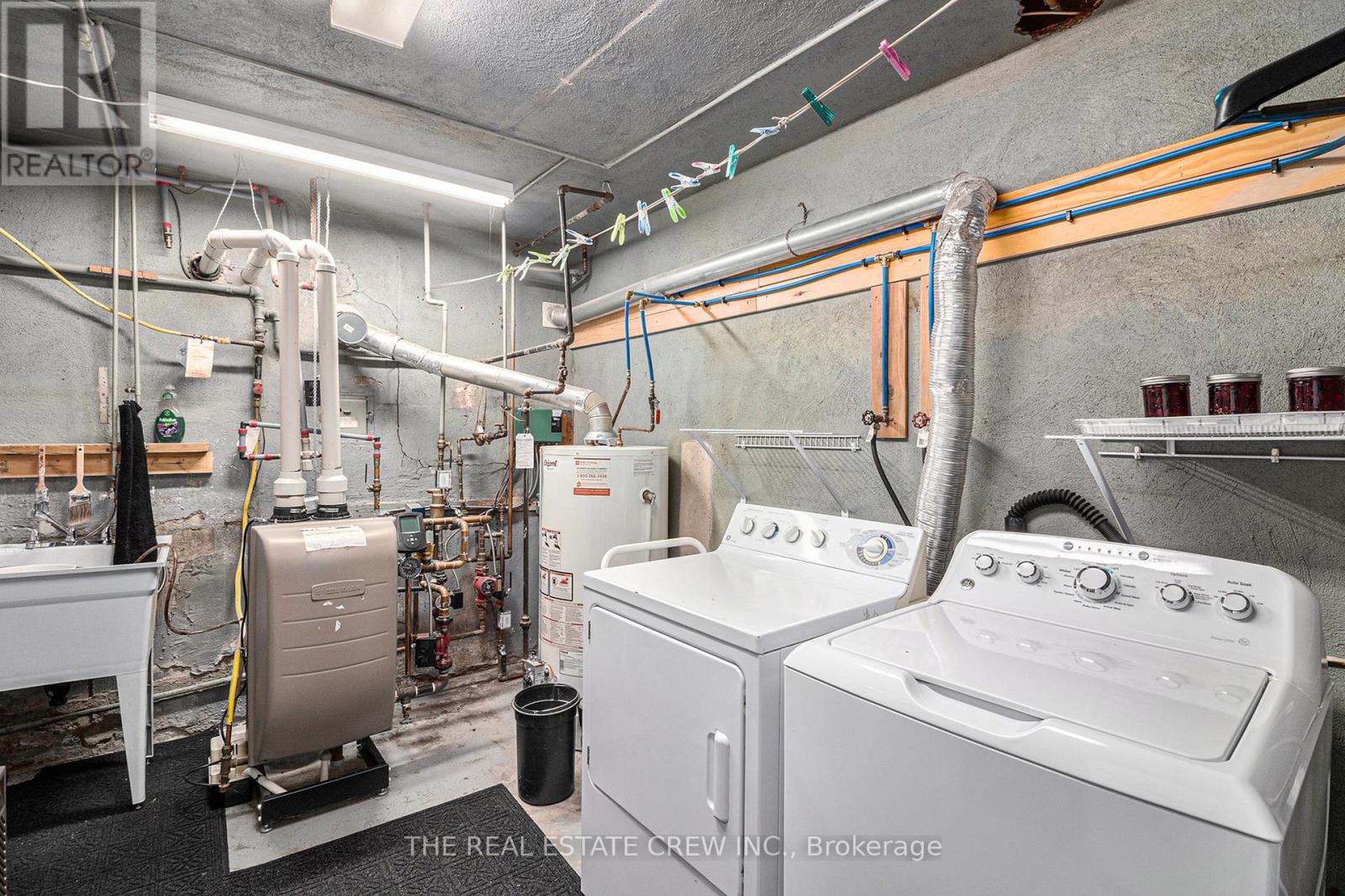257 Lavergne Street Ottawa, Ontario K1L 5E4
$849,900
Immaculate Raised Bungalow Duplex, Ideal for Owner-Occupied Living or Extended Family! Located in a beautiful neighbourhood just minutes from downtown, this exceptionally well-maintained raised bungalow duplex offers flexibility, comfort, and value. Each level features a bright and spacious 2-bedroom, 1 full bathroom unitperfect for multigenerational living, rental income, or in-law accommodations.The upper unit impresses with a renovated kitchen (2015), an updated bathroom (2012), and a brand new 16x20 all-aluminum deck (2024)perfect for relaxing or entertaining. Heat pumps (2024) provide energy-efficient climate control, supported by a boiler system (2017).A standout feature is the attached heated garage, currently used as a cozy family room with side garden doors opening to a landscaped yard. A large driveway provides plenty of parking for residents and guests. The lower unit features new flooring (2025) and is equally clean and inviting.Other major updates include roof and windows (approx. 2012), showcasing true pride of ownership throughout.Whether you're an investor, homeowner, or looking for a space to share with family, this versatile property is a rare find in a desirable location. (id:19720)
Property Details
| MLS® Number | X12154825 |
| Property Type | Multi-family |
| Community Name | 3402 - Vanier |
| Equipment Type | Water Heater - Gas |
| Features | Irregular Lot Size |
| Parking Space Total | 7 |
| Rental Equipment Type | Water Heater - Gas |
Building
| Bathroom Total | 2 |
| Bedrooms Above Ground | 4 |
| Bedrooms Total | 4 |
| Age | 51 To 99 Years |
| Amenities | Fireplace(s) |
| Appliances | Water Meter, Blinds, Dishwasher, Dryer, Two Stoves, Two Washers, Window Coverings, Refrigerator |
| Architectural Style | Raised Bungalow |
| Basement Development | Finished |
| Basement Features | Apartment In Basement |
| Basement Type | N/a (finished) |
| Cooling Type | Wall Unit |
| Exterior Finish | Vinyl Siding, Brick |
| Fireplace Present | Yes |
| Foundation Type | Concrete |
| Heating Fuel | Natural Gas |
| Heating Type | Hot Water Radiator Heat |
| Stories Total | 1 |
| Size Interior | 1,100 - 1,500 Ft2 |
| Type | Duplex |
| Utility Water | Municipal Water |
Parking
| Attached Garage | |
| Garage |
Land
| Acreage | No |
| Sewer | Sanitary Sewer |
| Size Depth | 112 Ft |
| Size Frontage | 49 Ft ,10 In |
| Size Irregular | 49.9 X 112 Ft |
| Size Total Text | 49.9 X 112 Ft |
Rooms
| Level | Type | Length | Width | Dimensions |
|---|---|---|---|---|
| Lower Level | Bedroom | 3.57 m | 3.13 m | 3.57 m x 3.13 m |
| Lower Level | Living Room | 5.7 m | 4.06 m | 5.7 m x 4.06 m |
| Lower Level | Bathroom | 2.97 m | 1.46 m | 2.97 m x 1.46 m |
| Lower Level | Utility Room | 3.57 m | 2.67 m | 3.57 m x 2.67 m |
| Lower Level | Dining Room | 4.14 m | 2.18 m | 4.14 m x 2.18 m |
| Lower Level | Kitchen | 4.14 m | 3.5 m | 4.14 m x 3.5 m |
| Lower Level | Primary Bedroom | 3.57 m | 3.46 m | 3.57 m x 3.46 m |
| Main Level | Laundry Room | 3.57 m | 2.68 m | 3.57 m x 2.68 m |
| Main Level | Bathroom | 2.99 m | 1.47 m | 2.99 m x 1.47 m |
| Main Level | Dining Room | 4.14 m | 3.6 m | 4.14 m x 3.6 m |
| Main Level | Kitchen | 4.14 m | 3.08 m | 4.14 m x 3.08 m |
| Main Level | Primary Bedroom | 3.57 m | 3.47 m | 3.57 m x 3.47 m |
| Main Level | Bedroom | 3.57 m | 3.14 m | 3.57 m x 3.14 m |
| Main Level | Living Room | 5.7 m | 3.97 m | 5.7 m x 3.97 m |
https://www.realtor.ca/real-estate/28326548/257-lavergne-street-ottawa-3402-vanier
Contact Us
Contact us for more information

Jean Papineau
Salesperson
www.therealestatecrew.ca/
www.facebook.com/therealestatecrew
ca.linkedin.com/in/jean-papineau-038b0b10a
114 Trail Side Circle
Orleans, Ontario K4A 5A9
(613) 791-5269

Denis Roy
Broker of Record
www.therealestatecrew.ca/
www.facebook.com/denisroyrealtor/
www.linkedin.com/in/denis-roy-579632a/
114 Trail Side Circle
Orleans, Ontario K4A 5A9
(613) 791-5269











































