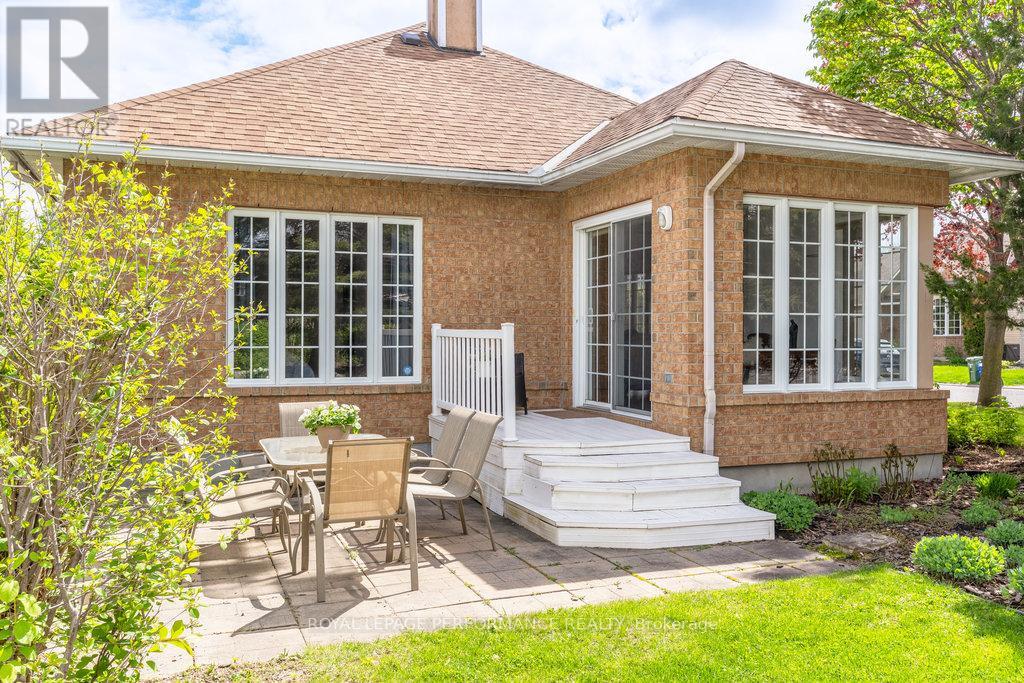7 Jack Aaron Drive Ottawa, Ontario K2G 6M3
$829,900
Rare Opportunity! First-Time Offering - Bungalow in Craig Henry. Beautifully maintained and spacious 3-bedroom, 3-bathroom bungalow - for sale for the first time! Thoughtfully designed and filled with natural light, this one-of-a-kind Minto Build offers comfort, character, and functionality in every corner. Step into a bright, open-concept living area featuring Brazilian cherry (Jatoba) hardwood floors, soaring vaulted ceilings and a cozy gas fireplace perfect for relaxing or entertaining. A sun-soaked four-season sunroom offers seamless access to the landscaped side yard and patio through sliding doors ideal for morning coffee, summer BBQs, or evening get-togethers. The generous eat-in kitchen boasts ample cabinetry and counter space, and the convenient main floor laundry/mudroom with access to the garage, makes daily life easier. Two well-sized bedrooms share a nearby 3-piece bath, and the spacious primary suite offers a peaceful retreat with walk-in closet, 3-piece ensuite, and a serene garden view. Outside, enjoy your low-maintenance, landscaped yard, lovingly planted with perennials and mature shrubs & trees to create a tranquil, year-round oasis. The recently professionally painted, fully finished basement adds incredible versatility, featuring a large recreation room with wet bar, full 3-piece bathroom with stand up shower, 3 additional rooms ideal for hobbies or home offices, plus a dedicated cold storage room. Additional highlights include a double-car garage, ample driveway parking, and an unbeatable location close to top-rated schools, recreation, parks, transit, shopping, and places of worship. Don't miss your chance to own this wonderful home in the heart of Craig Henry! Furnace (~2018), A/C (~2020), Roof (~2014). (id:19720)
Open House
This property has open houses!
1:00 pm
Ends at:3:00 pm
2:00 pm
Ends at:4:00 pm
Property Details
| MLS® Number | X12155094 |
| Property Type | Single Family |
| Community Name | 7604 - Craig Henry/Woodvale |
| Amenities Near By | Place Of Worship, Park, Schools, Public Transit |
| Features | Irregular Lot Size |
| Parking Space Total | 6 |
| Structure | Shed |
Building
| Bathroom Total | 3 |
| Bedrooms Above Ground | 3 |
| Bedrooms Total | 3 |
| Amenities | Fireplace(s) |
| Appliances | Garage Door Opener Remote(s), Central Vacuum, Dishwasher, Dryer, Microwave, Stove, Washer, Two Refrigerators |
| Architectural Style | Bungalow |
| Basement Development | Finished |
| Basement Type | Full (finished) |
| Construction Style Attachment | Detached |
| Cooling Type | Central Air Conditioning |
| Exterior Finish | Brick, Vinyl Siding |
| Fire Protection | Alarm System |
| Fireplace Present | Yes |
| Fireplace Total | 1 |
| Foundation Type | Poured Concrete |
| Heating Fuel | Natural Gas |
| Heating Type | Forced Air |
| Stories Total | 1 |
| Size Interior | 1,500 - 2,000 Ft2 |
| Type | House |
| Utility Water | Municipal Water |
Parking
| Attached Garage | |
| Garage |
Land
| Acreage | No |
| Land Amenities | Place Of Worship, Park, Schools, Public Transit |
| Sewer | Sanitary Sewer |
| Size Frontage | 175 Ft ,6 In |
| Size Irregular | 175.5 Ft |
| Size Total Text | 175.5 Ft |
| Zoning Description | R1v[635] |
Rooms
| Level | Type | Length | Width | Dimensions |
|---|---|---|---|---|
| Basement | Recreational, Games Room | 8.7 m | 7.33 m | 8.7 m x 7.33 m |
| Basement | Other | 4.48 m | 4.38 m | 4.48 m x 4.38 m |
| Basement | Other | 4.36 m | 4.09 m | 4.36 m x 4.09 m |
| Basement | Other | 4.06 m | 2.7 m | 4.06 m x 2.7 m |
| Main Level | Living Room | 6.48 m | 3.64 m | 6.48 m x 3.64 m |
| Main Level | Kitchen | 6.13 m | 3.02 m | 6.13 m x 3.02 m |
| Main Level | Primary Bedroom | 7.32 m | 4.5 m | 7.32 m x 4.5 m |
| Main Level | Bedroom 2 | 4.36 m | 3.72 m | 4.36 m x 3.72 m |
| Main Level | Bedroom 3 | 3.93 m | 3.43 m | 3.93 m x 3.43 m |
| Main Level | Sunroom | 2.43 m | 2.38 m | 2.43 m x 2.38 m |
Utilities
| Sewer | Installed |
https://www.realtor.ca/real-estate/28327078/7-jack-aaron-drive-ottawa-7604-craig-henrywoodvale
Contact Us
Contact us for more information
Charlene Van Hofwegen
Salesperson
cvhhomes.com/
165 Pretoria Avenue
Ottawa, Ontario K1S 1X1
(613) 238-2801
(613) 238-4583









































