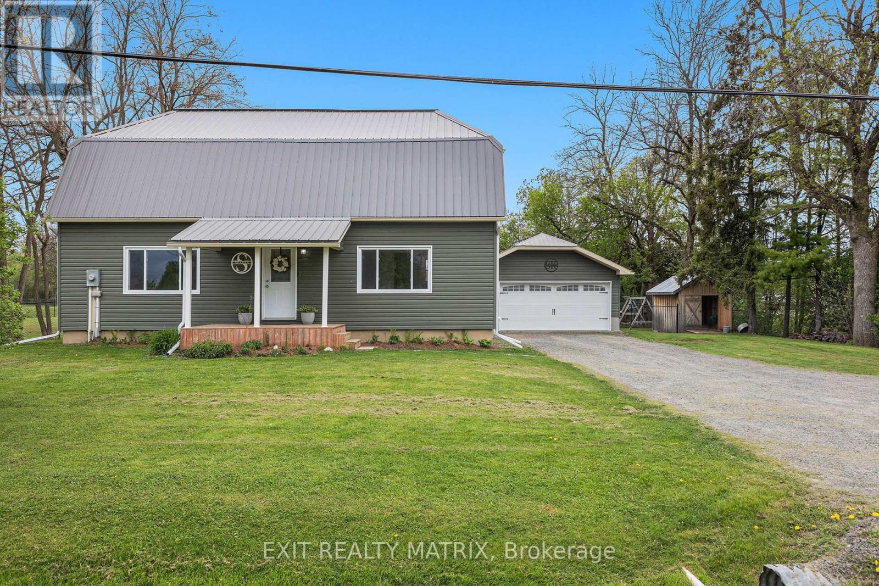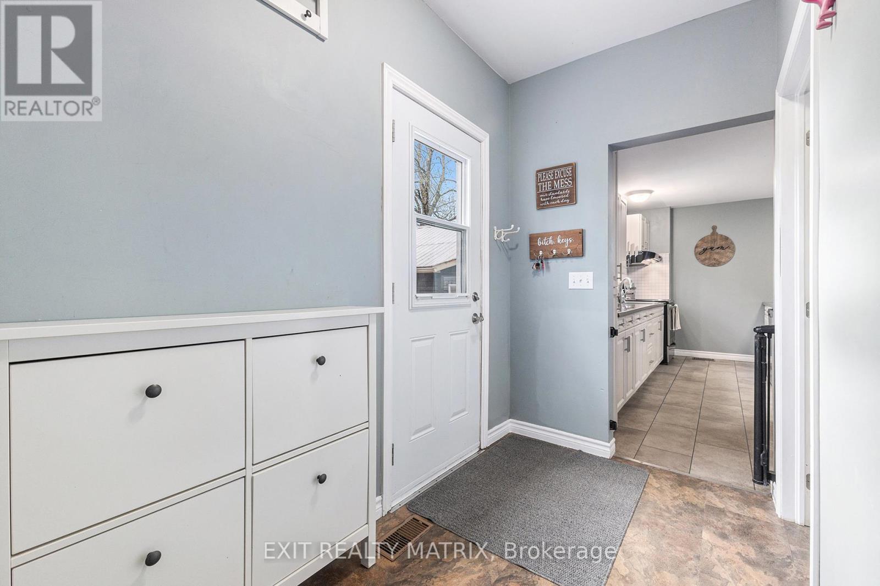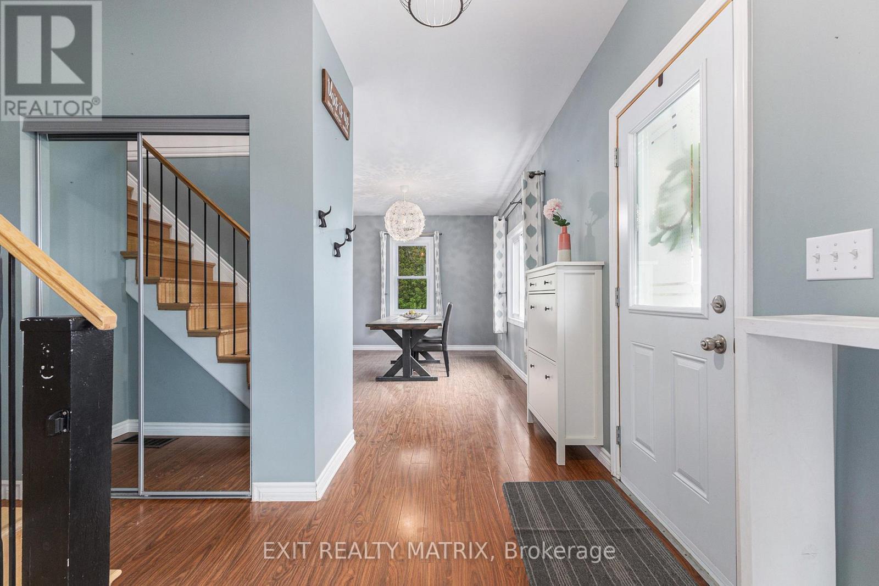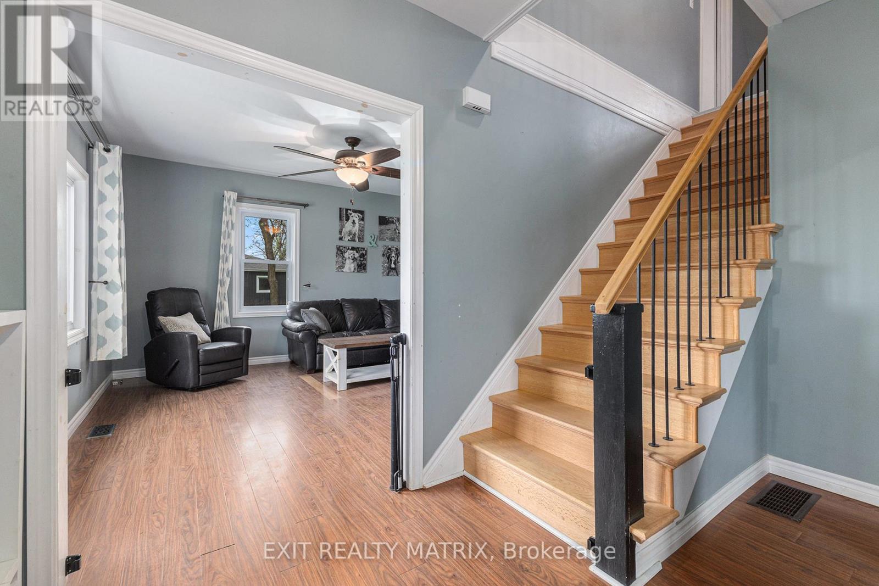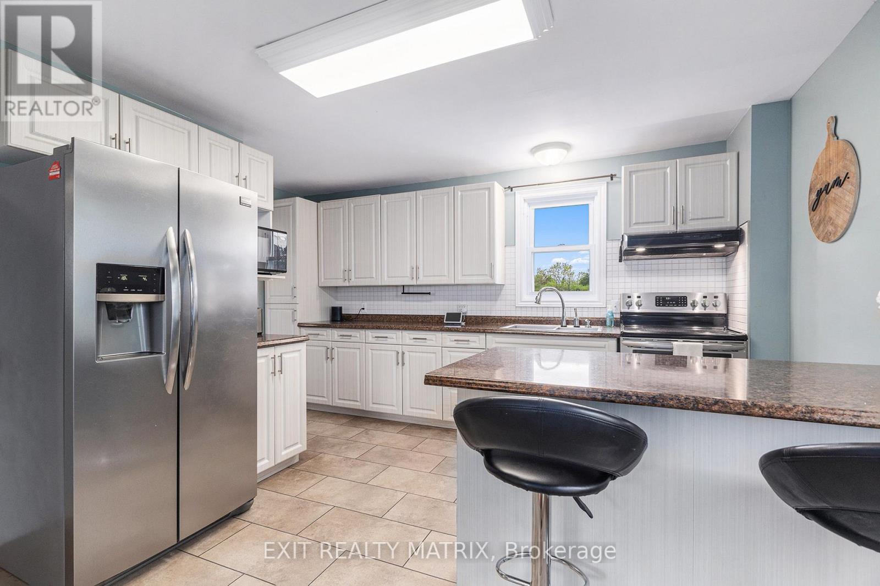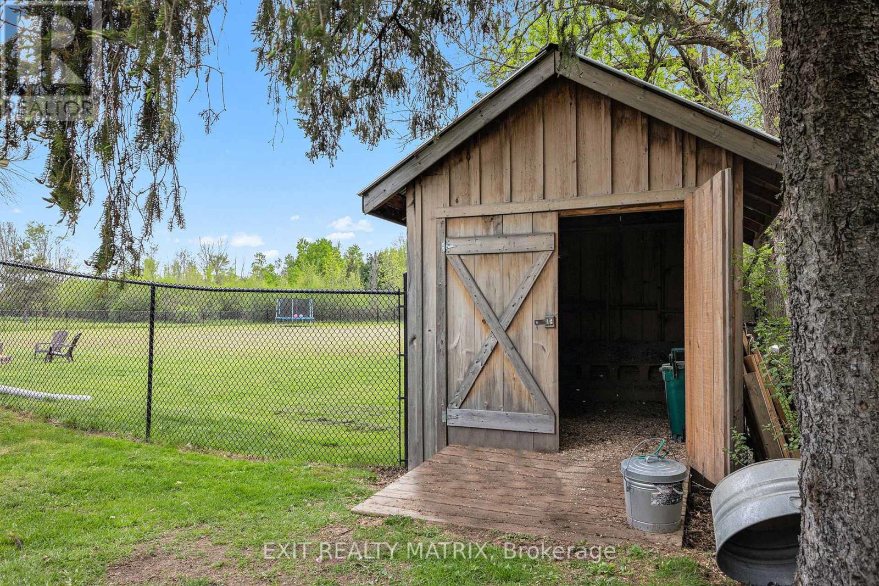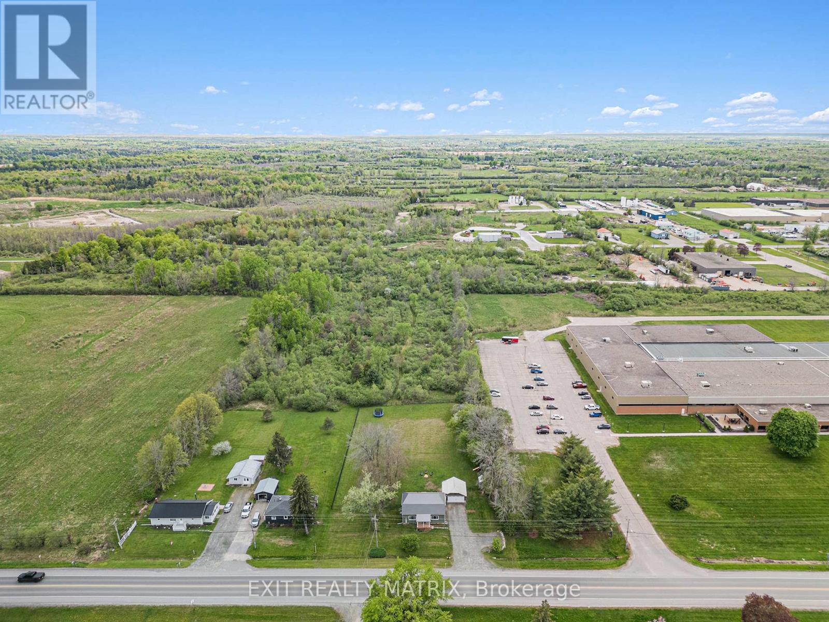2937 Rideau Ferry Road Perth, Ontario K7H 3C7
$615,000
Welcome to your dream countryside escape! Nestled on 5 acres of picturesque land just steps away from the charming town of Perth, this beautifully renovated 3-bedroom, 2-bathroom home offers the perfect blend of peaceful country living and modern amenities. Completely updated in 2019, both the house and garage have been fully renovated, featuring a bright, open-concept layout flooded with natural light ideal for both everyday living and entertaining. Step into a kitchen that's as stylish as it is functional, boasting smudge-proof Frigidaire Gallery Series stainless steel appliances. The primary bathroom is a luxurious retreat with a Jacuzzi tub and separate stand-up shower, providing spa-like relaxation at home. Additional highlights include a new metal roof, natural gas heating, new furnace, and central air conditioning all designed for year-round comfort and efficiency. There are simply too many upgrades to list this home has been thoughtfully updated from top to bottom. Enjoy outdoor living on both front and back decks, with two mature apple trees and peaceful walking paths to explore. A fully renovated detached garage, a charming Amish shed, and an additional utility shed provide plenty of extra space for storage, hobbies, or tools. This is country living at its best peaceful, private, and move-in ready. And with beautiful downtown Perth just minutes away, you'll enjoy the perfect mix of rural tranquility and small-town charm. Don't miss your chance to own this bright and inviting home with all the hard work already done! (id:19720)
Property Details
| MLS® Number | X12154992 |
| Property Type | Single Family |
| Community Name | 907 - Perth |
| Features | Carpet Free |
| Parking Space Total | 10 |
Building
| Bathroom Total | 2 |
| Bedrooms Above Ground | 3 |
| Bedrooms Total | 3 |
| Appliances | Dishwasher, Dryer, Oven, Range, Washer, Refrigerator |
| Basement Development | Partially Finished |
| Basement Type | Full (partially Finished) |
| Construction Style Attachment | Detached |
| Cooling Type | Central Air Conditioning |
| Exterior Finish | Vinyl Siding |
| Foundation Type | Poured Concrete |
| Half Bath Total | 1 |
| Heating Fuel | Natural Gas |
| Heating Type | Forced Air |
| Stories Total | 2 |
| Size Interior | 1,100 - 1,500 Ft2 |
| Type | House |
| Utility Water | Drilled Well |
Parking
| Detached Garage | |
| Garage |
Land
| Acreage | No |
| Sewer | Septic System |
| Size Depth | 831 Ft ,2 In |
| Size Frontage | 165 Ft |
| Size Irregular | 165 X 831.2 Ft |
| Size Total Text | 165 X 831.2 Ft |
Rooms
| Level | Type | Length | Width | Dimensions |
|---|---|---|---|---|
| Second Level | Primary Bedroom | 4.52 m | 3.32 m | 4.52 m x 3.32 m |
| Second Level | Bedroom | 3.81 m | 3.16 m | 3.81 m x 3.16 m |
| Second Level | Bedroom | 3.81 m | 3.16 m | 3.81 m x 3.16 m |
| Second Level | Bathroom | 3.65 m | 2.89 m | 3.65 m x 2.89 m |
| Lower Level | Recreational, Games Room | 11.2 m | 7.04 m | 11.2 m x 7.04 m |
| Main Level | Foyer | 3.63 m | 1.94 m | 3.63 m x 1.94 m |
| Main Level | Kitchen | 4.52 m | 3.77 m | 4.52 m x 3.77 m |
| Main Level | Dining Room | 4.52 m | 3.18 m | 4.52 m x 3.18 m |
| Main Level | Living Room | 3.81 m | 4.19 m | 3.81 m x 4.19 m |
| Main Level | Den | 3.9 m | 2.76 m | 3.9 m x 2.76 m |
| Main Level | Bathroom | 2.65 m | 1.67 m | 2.65 m x 1.67 m |
https://www.realtor.ca/real-estate/28326848/2937-rideau-ferry-road-perth-907-perth
Contact Us
Contact us for more information

Maggie Tessier
Broker of Record
www.tessierteam.ca/
www.facebook.com/thetessierteam
twitter.com/maggietessier
ca.linkedin.com/pub/dir/Maggie/Tessier
785 Notre Dame St, Po Box 1345
Embrun, Ontario K0A 1W0
(613) 443-4300
(613) 443-5743

Shane Pitre
Salesperson
myrealtorshane.ca/
www.facebook.com/shanepitre
785 Notre Dame St, Po Box 1345
Embrun, Ontario K0A 1W0
(613) 443-4300
(613) 443-5743


