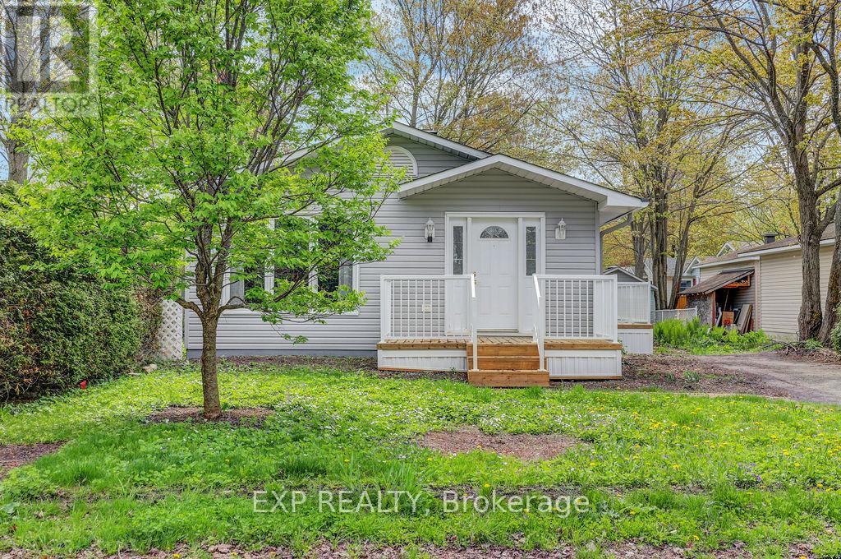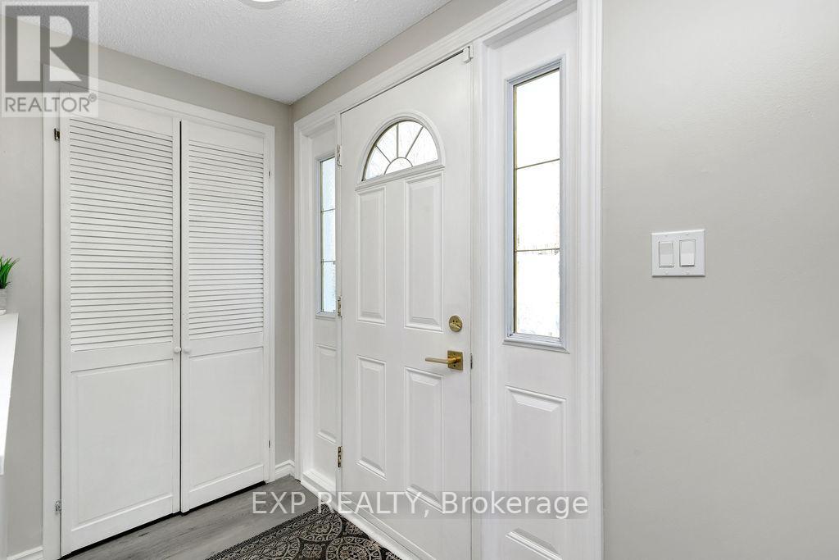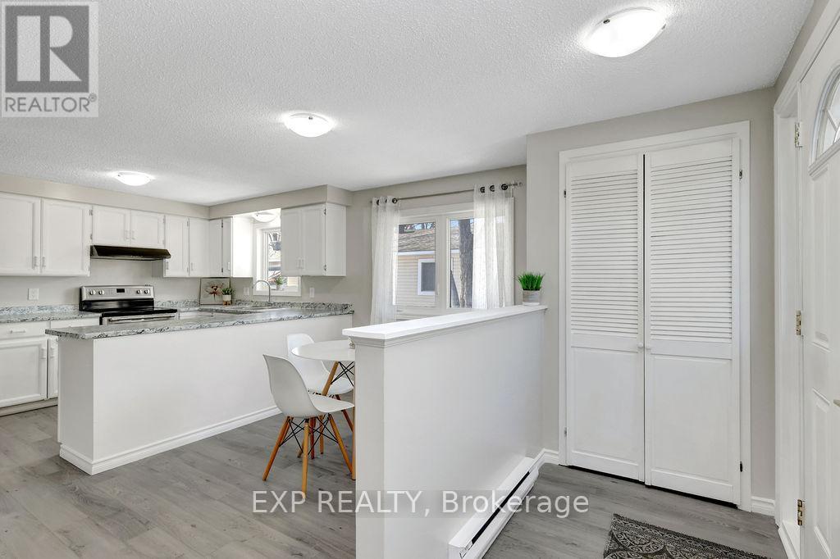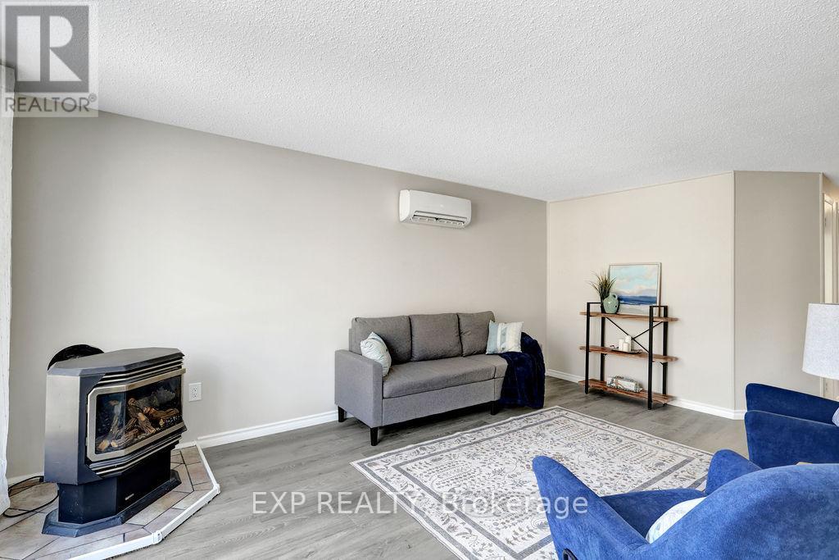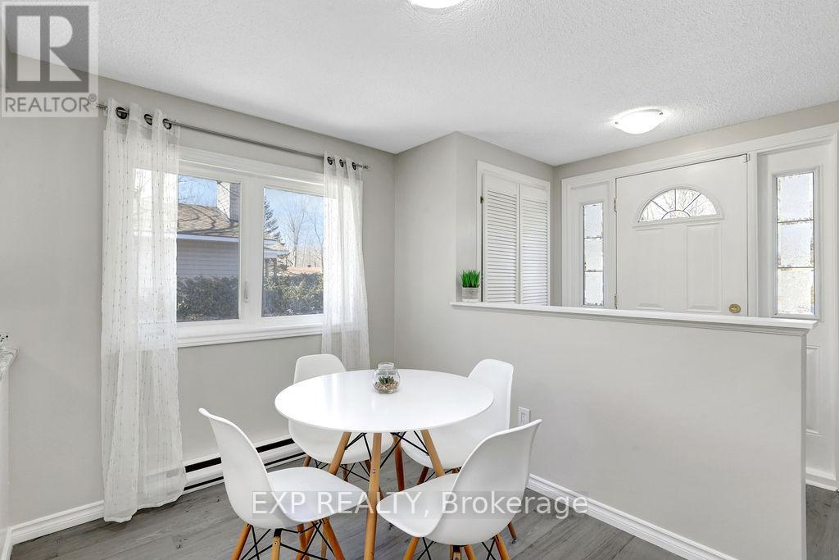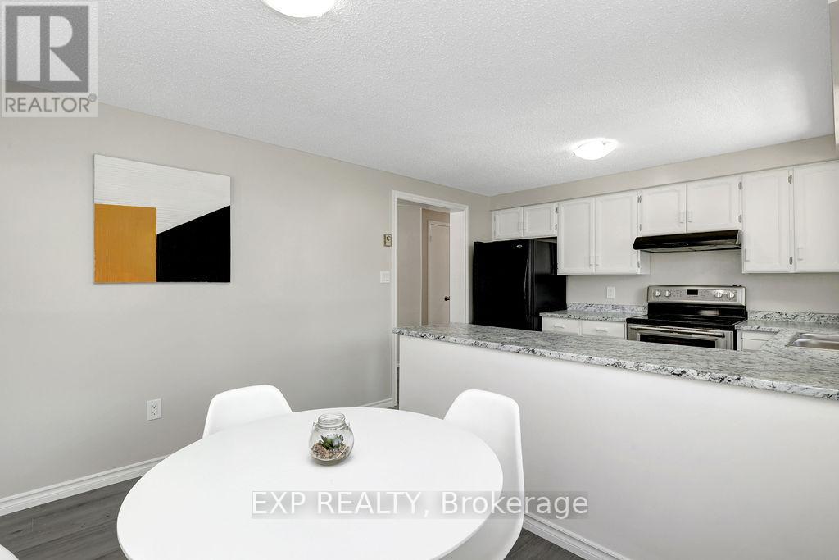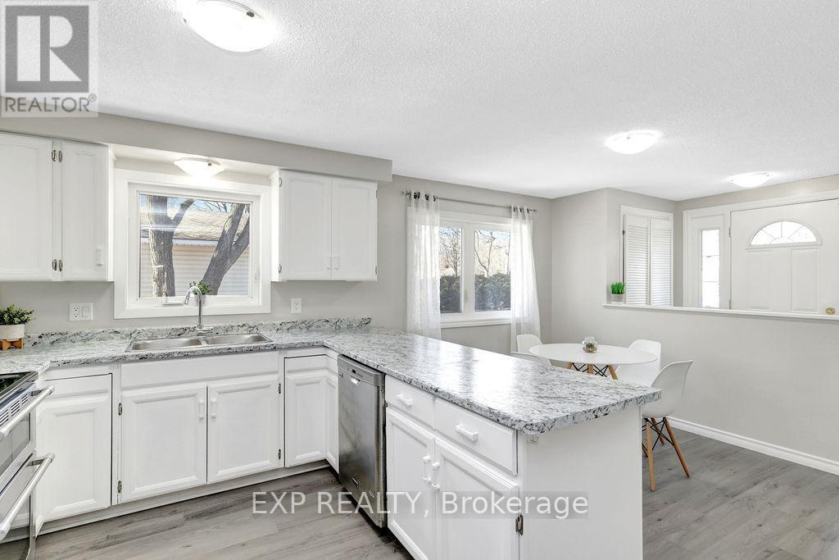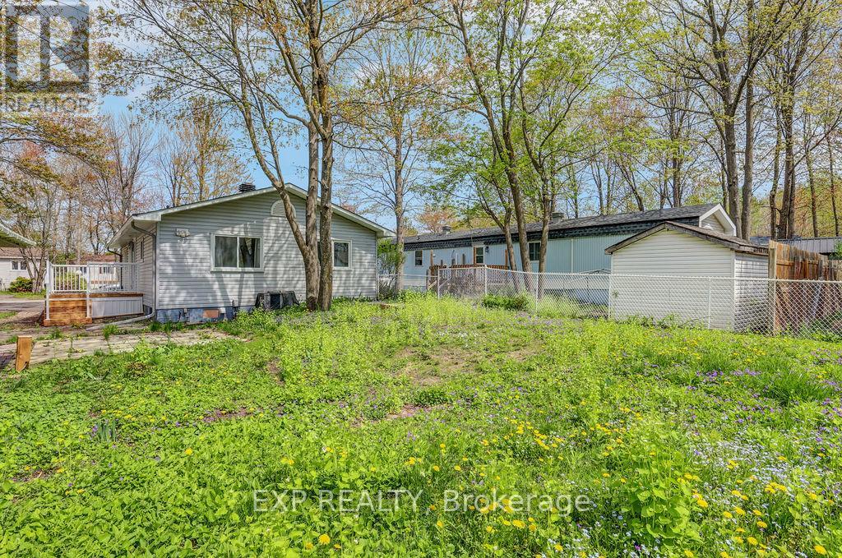6588 Vista John Ottawa, Ontario K4P 1C8
$319,900
Discover Albion Sun Vista, a charming residential community located in Greely. Freshly painted in neutral tones, this spacious two-bedroom modular home has been updated throughout, and is an inviting choice for those seeking to downsize but who still enjoy having outdoor space. Front foyer opens to a spacious white kitchen with lots of prep space and adjacent dining area. Living room offers beautiful natural light and a corner gas stove for ambiance and cozy warmth in the winter. Down the hall, you'll find two spacious bedrooms and the main family bath with cheater door to the large primary bedroom retreat at the back of the home. Step outside from the side door to enjoy the generous yard and storage sheds, providing plentiful space for your outdoor enjoyment. Monthly land lease fees of $767 includes base land lease, water testing and taxes. Offers must be conditional on Park approval and have a 2 business day irrevocable. (id:19720)
Property Details
| MLS® Number | X12155815 |
| Property Type | Single Family |
| Community Name | 1601 - Greely |
| Amenities Near By | Park |
| Parking Space Total | 2 |
Building
| Bathroom Total | 1 |
| Bedrooms Above Ground | 2 |
| Bedrooms Total | 2 |
| Appliances | Water Softener, Water Heater |
| Construction Style Other | Manufactured |
| Cooling Type | Wall Unit |
| Exterior Finish | Vinyl Siding |
| Fireplace Present | Yes |
| Heating Fuel | Natural Gas |
| Heating Type | Heat Pump |
| Size Interior | 1,100 - 1,500 Ft2 |
| Type | Modular |
Parking
| No Garage |
Land
| Acreage | No |
| Land Amenities | Park |
| Sewer | Septic System |
| Zoning Description | Residential |
Rooms
| Level | Type | Length | Width | Dimensions |
|---|---|---|---|---|
| Main Level | Foyer | 2.69 m | 1.21 m | 2.69 m x 1.21 m |
| Main Level | Kitchen | 3.4 m | 2.69 m | 3.4 m x 2.69 m |
| Main Level | Living Room | 5.13 m | 3.37 m | 5.13 m x 3.37 m |
| Main Level | Primary Bedroom | 6.32 m | 3.35 m | 6.32 m x 3.35 m |
| Main Level | Bedroom 2 | 4.39 m | 2.43 m | 4.39 m x 2.43 m |
https://www.realtor.ca/real-estate/28328932/6588-vista-john-ottawa-1601-greely
Contact Us
Contact us for more information

Tarek El Attar
Salesperson
255 Michael Cowpland Drive
Ottawa, Ontario K2M 0M5
(866) 530-7737
(647) 849-3180
www.exprealty.ca/
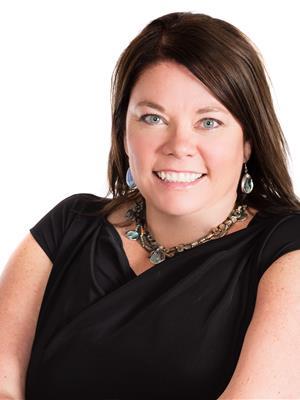
Tracy Robillard
Broker
www.metrocitypropertygroup.com/
255 Michael Cowpland Drive
Ottawa, Ontario K2M 0M5
(866) 530-7737
(647) 849-3180
www.exprealty.ca/



