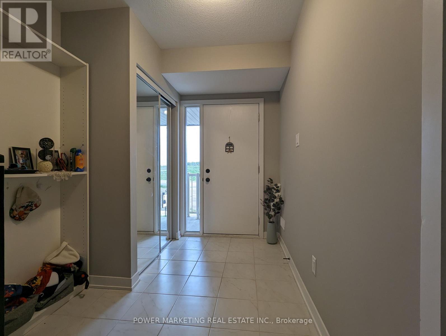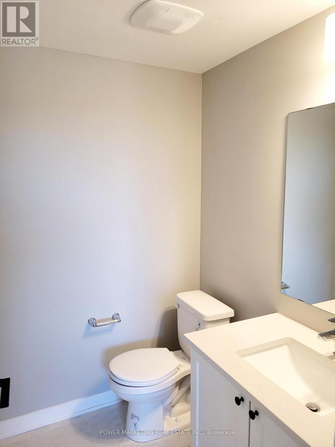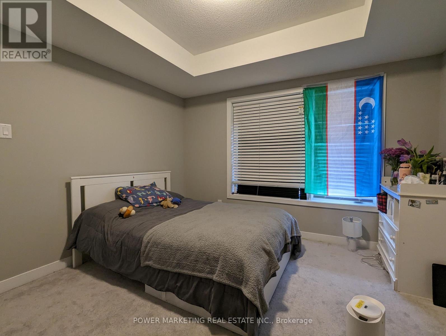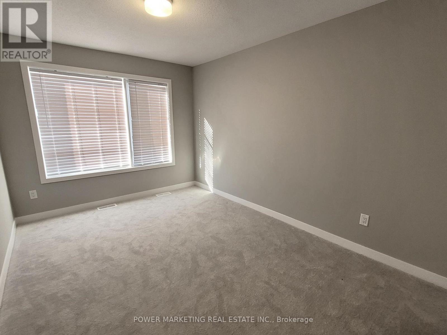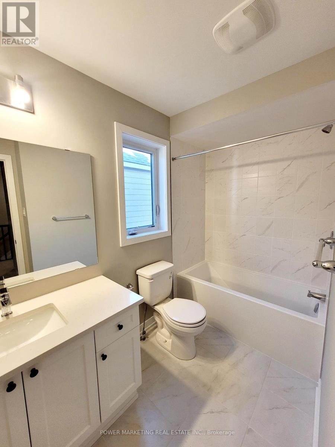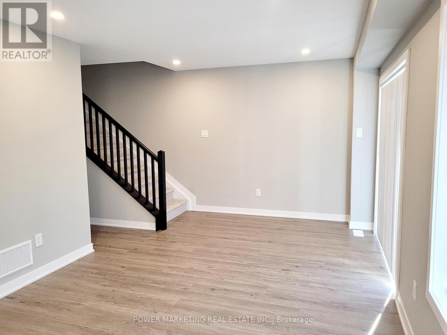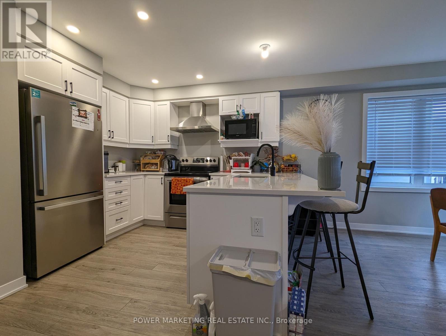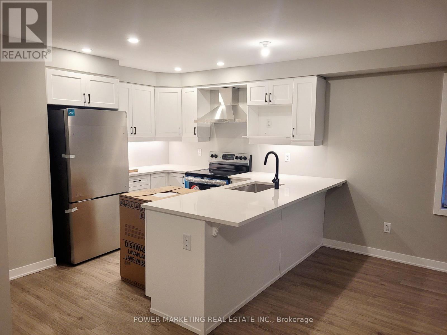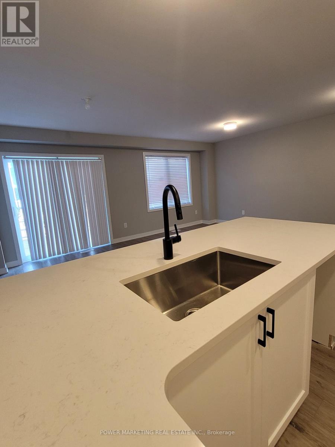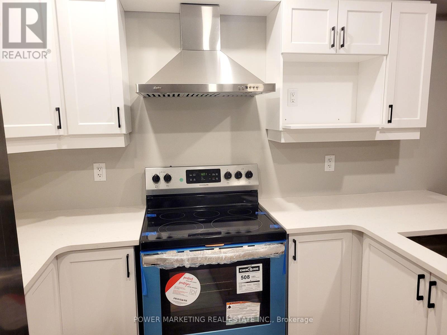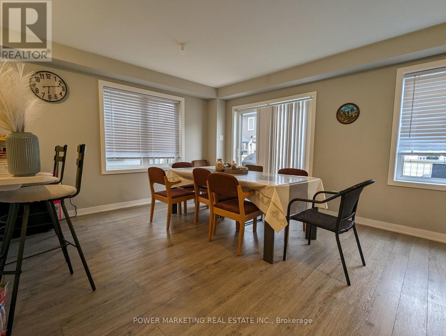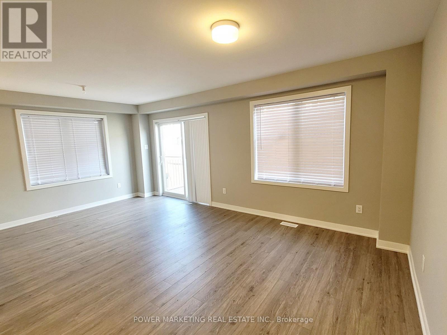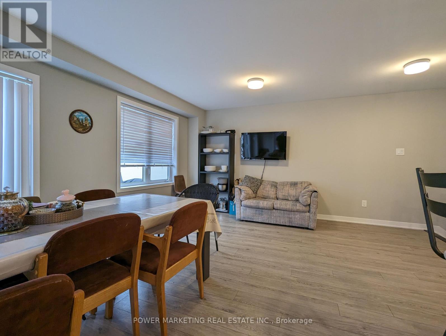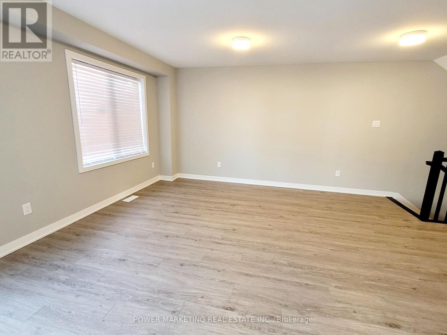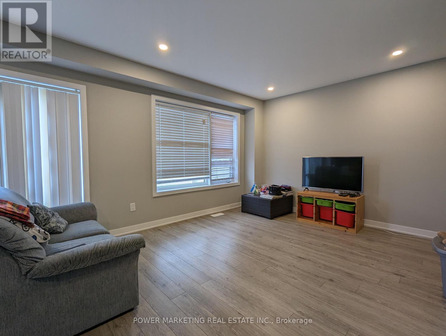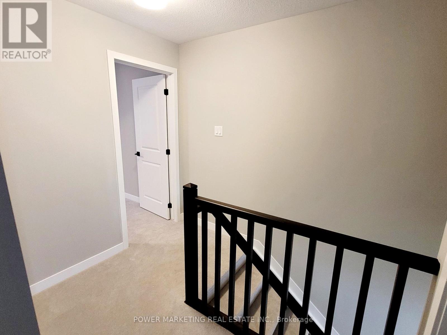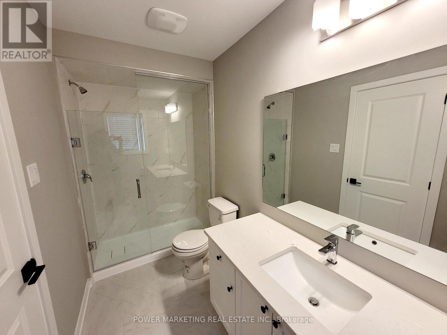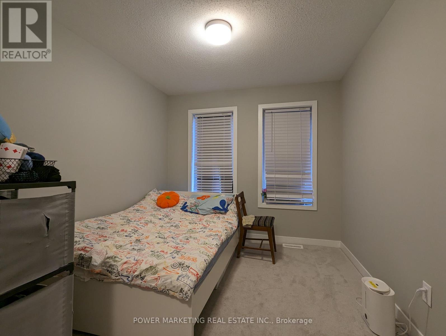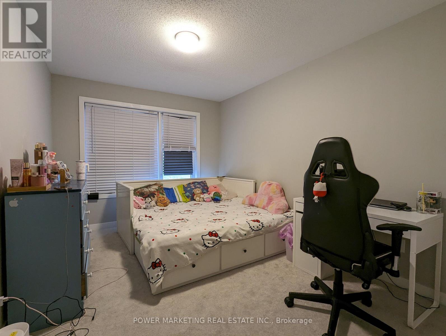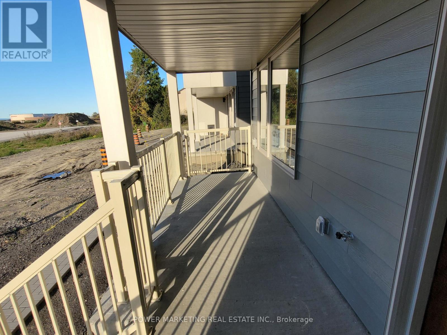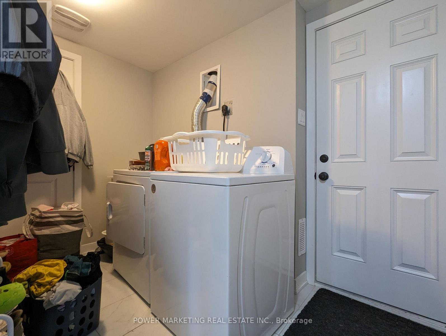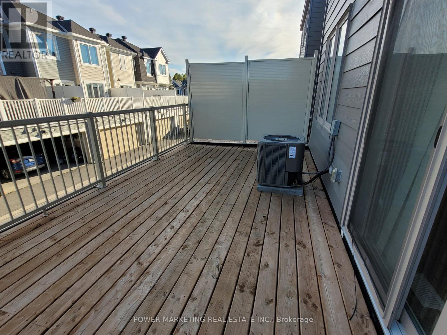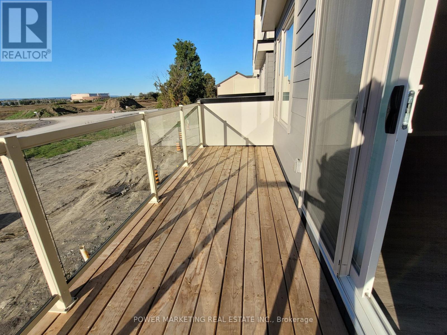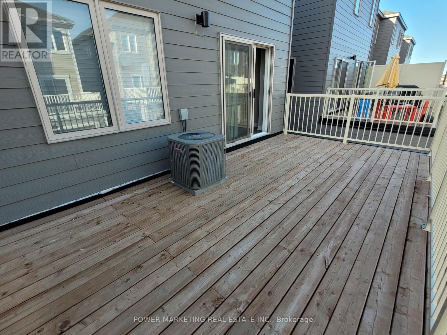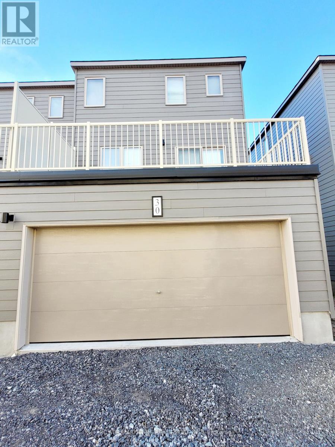30 Limnos Lane Ottawa, Ontario K2S 0V5
$3,000 Monthly
Available August 1st. This spacious 3 storey end unit executive townhome includes 4 bed, 3.5 bath and upper level terrace and balcony. This home is close to Canadian tire Centre, Tanger Outlet, and situated in a well established community close to shopping, schools and all the amenities. The front porch welcomes you into the first level with a Guest Bedroom w/ WIC and it's own Ensuite for ultimate privacy or can be used an additional bedroom. Upstairs to the main level, the open concept kitchen includes SS appliances, eat-in breakfast bar, and a breakfast nook. The large family room with Breakfast Area overlooks a large terrace deck at rear. The spacious living/ dining area has access to a sun-filled balcony at front. A large primary bedroom with a W.I.C. and ensuite, a Main Bathroom and 2 other good sized bedrooms complete the upper level. This home also includes custom blinds throughout, laundry on 1st floor, attached double car garage! Book your viewing today! (id:19720)
Property Details
| MLS® Number | X12157421 |
| Property Type | Single Family |
| Community Name | 8211 - Stittsville (North) |
| Features | In Suite Laundry |
| Parking Space Total | 2 |
Building
| Bathroom Total | 4 |
| Bedrooms Above Ground | 4 |
| Bedrooms Total | 4 |
| Appliances | Garage Door Opener Remote(s) |
| Construction Style Attachment | Attached |
| Cooling Type | Central Air Conditioning |
| Exterior Finish | Vinyl Siding |
| Foundation Type | Poured Concrete |
| Half Bath Total | 1 |
| Heating Fuel | Natural Gas |
| Heating Type | Forced Air |
| Stories Total | 3 |
| Size Interior | 2,000 - 2,500 Ft2 |
| Type | Row / Townhouse |
| Utility Water | Municipal Water |
Parking
| Attached Garage | |
| Garage |
Land
| Acreage | No |
| Sewer | Sanitary Sewer |
| Size Frontage | 25 Ft |
| Size Irregular | 25 Ft |
| Size Total Text | 25 Ft |
Rooms
| Level | Type | Length | Width | Dimensions |
|---|---|---|---|---|
| Second Level | Kitchen | 2.48 m | 2.81 m | 2.48 m x 2.81 m |
| Second Level | Family Room | 3.3 m | 4.9 m | 3.3 m x 4.9 m |
| Second Level | Living Room | 5.79 m | 3.3 m | 5.79 m x 3.3 m |
| Second Level | Dining Room | 2.48 m | 3.91 m | 2.48 m x 3.91 m |
| Second Level | Bathroom | Measurements not available | ||
| Third Level | Bathroom | Measurements not available | ||
| Third Level | Bathroom | Measurements not available | ||
| Third Level | Primary Bedroom | 4.14 m | 3.68 m | 4.14 m x 3.68 m |
| Third Level | Bedroom 2 | 2.87 m | 4.11 m | 2.87 m x 4.11 m |
| Third Level | Bedroom 3 | 2.79 m | 3 m | 2.79 m x 3 m |
| Ground Level | Bedroom 4 | 4.26 m | 3.44 m | 4.26 m x 3.44 m |
| Ground Level | Bathroom | Measurements not available |
https://www.realtor.ca/real-estate/28332292/30-limnos-lane-ottawa-8211-stittsville-north
Contact Us
Contact us for more information

Muhammad Kabir
Salesperson
791 Montreal Road
Ottawa, Ontario K1K 0S9
(613) 860-7355
(613) 745-7976



