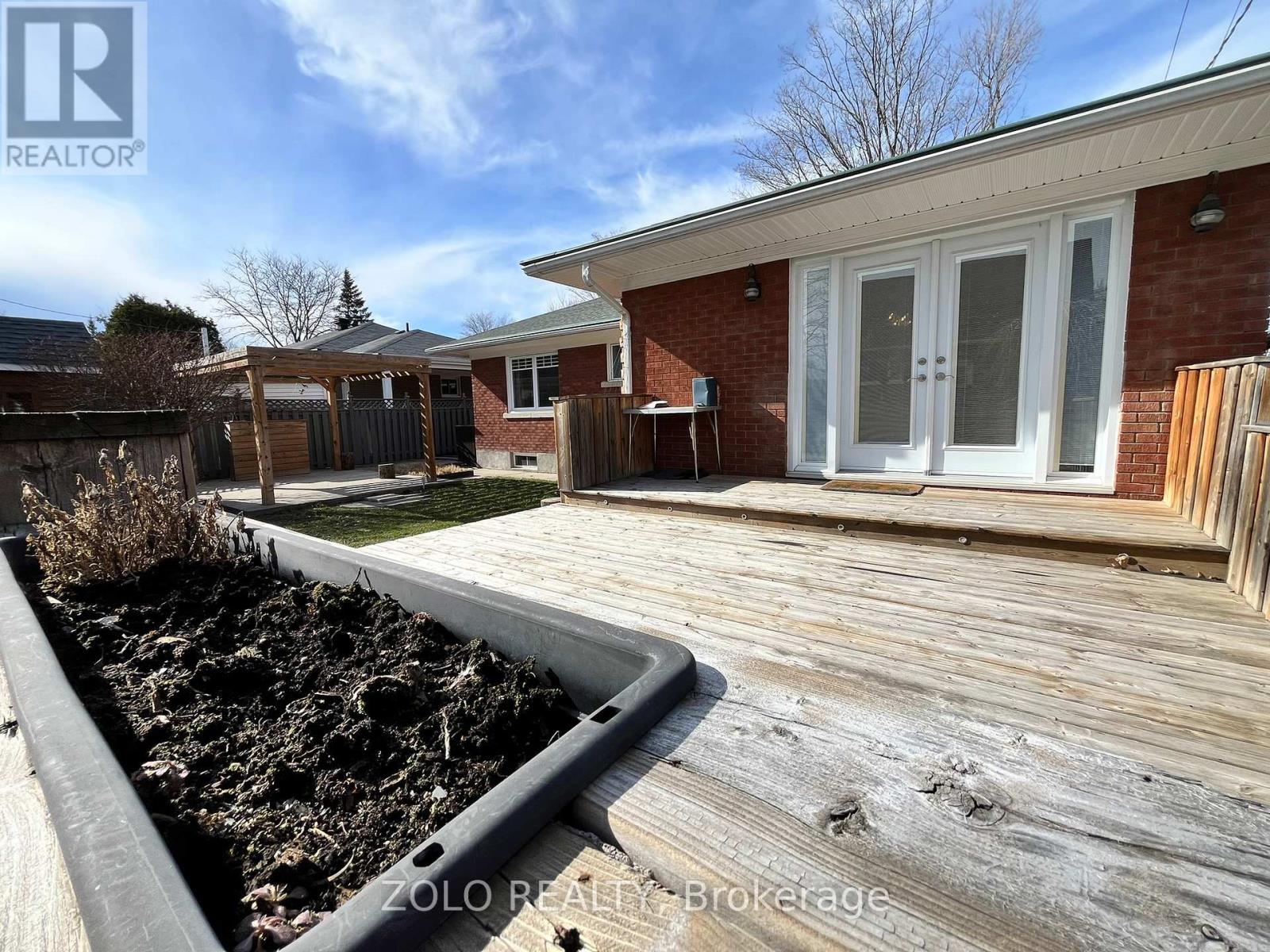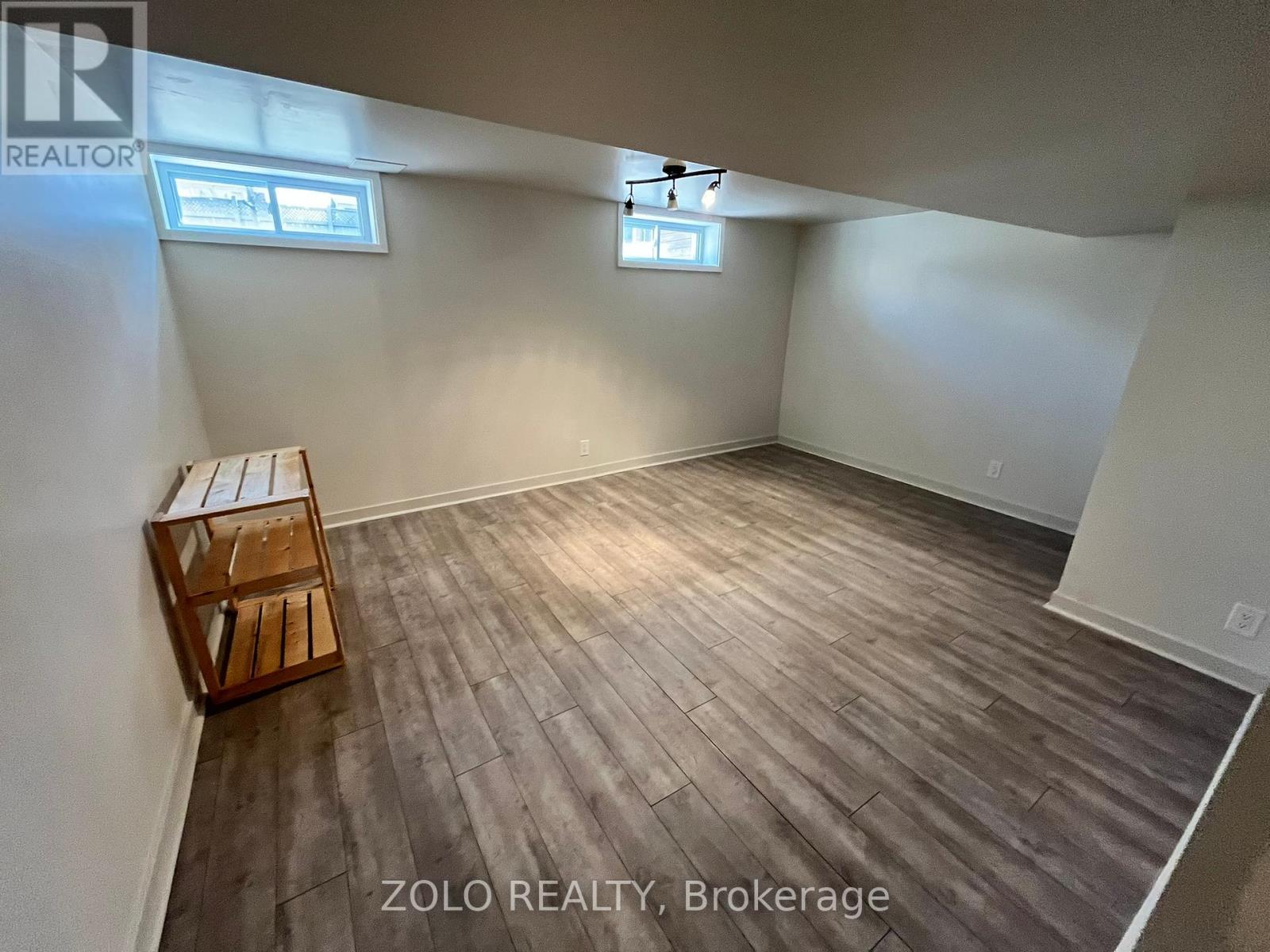794 Hamlet Road Ottawa, Ontario K1G 1R2
$3,500 Monthly
WALKING DISTANCE to Ottawa Hospital/CHEO (~1 mile) and Elmvale Acres Shopping Center! A rare opportunity to reside in this quiet oasis in a mature, SAFE, and convenient neighbourhood. It's a short commute to uOttawa and Carleton University (~10 min drive). Easy access to public transportation as well!. This is a fully RENOVATED and updated beautiful bungalow with hardwood floors, a MODERN KITCHEN, large bedrooms, and a LARGE private BACKYARD with a patio and a gazebo. The FULLY FINISHED basement has a full-bath, a spacious office room, a guest room, a spacious rec-room and a utility room with ample storage space. Updated windows provide efficient heat insulation (i.e. energy efficiency) and ample sunlight. RELIANCE maintenance contract is in effect for a hassle free utilities supply. This is an awesome opportunity for anyone working at the hospital (walk or bike!), or for anyone looking for a quiet/peaceful neighbourhood, yet not far from all what downtown Ottawa has to offer. Please note: Photos and/or videos were taken before current tenants moved in. All measurements given here are approximate and the landlord or his representatives do not guarantee accuracy of those. (id:19720)
Property Details
| MLS® Number | X12157682 |
| Property Type | Single Family |
| Community Name | 3702 - Elmvale Acres |
| Amenities Near By | Hospital, Public Transit, Schools |
| Features | Carpet Free, In Suite Laundry |
| Parking Space Total | 2 |
Building
| Bathroom Total | 2 |
| Bedrooms Above Ground | 3 |
| Bedrooms Below Ground | 1 |
| Bedrooms Total | 4 |
| Age | 51 To 99 Years |
| Appliances | Dishwasher, Dryer, Freezer, Hood Fan, Microwave, Stove, Washer, Refrigerator |
| Architectural Style | Bungalow |
| Basement Development | Finished |
| Basement Type | Full (finished) |
| Construction Style Attachment | Detached |
| Cooling Type | Central Air Conditioning |
| Exterior Finish | Brick |
| Flooring Type | Hardwood |
| Foundation Type | Poured Concrete |
| Heating Fuel | Natural Gas |
| Heating Type | Forced Air |
| Stories Total | 1 |
| Size Interior | 1,100 - 1,500 Ft2 |
| Type | House |
| Utility Water | Municipal Water |
Parking
| No Garage |
Land
| Acreage | No |
| Fence Type | Fenced Yard |
| Land Amenities | Hospital, Public Transit, Schools |
| Sewer | Sanitary Sewer |
| Size Depth | 90 Ft |
| Size Frontage | 56 Ft |
| Size Irregular | 56 X 90 Ft |
| Size Total Text | 56 X 90 Ft |
Rooms
| Level | Type | Length | Width | Dimensions |
|---|---|---|---|---|
| Basement | Bathroom | 1.82 m | 2.43 m | 1.82 m x 2.43 m |
| Basement | Office | 3.04 m | 4.41 m | 3.04 m x 4.41 m |
| Basement | Bedroom | 4.74 m | 3.63 m | 4.74 m x 3.63 m |
| Basement | Utility Room | 3.47 m | 5.18 m | 3.47 m x 5.18 m |
| Basement | Recreational, Games Room | 8.53 m | 3.65 m | 8.53 m x 3.65 m |
| Basement | Laundry Room | 1.52 m | 1.21 m | 1.52 m x 1.21 m |
| Ground Level | Living Room | 3.45 m | 5.28 m | 3.45 m x 5.28 m |
| Ground Level | Dining Room | 3.81 m | 3.81 m | 3.81 m x 3.81 m |
| Ground Level | Kitchen | 4.34 m | 4.57 m | 4.34 m x 4.57 m |
| Ground Level | Primary Bedroom | 3.17 m | 4.39 m | 3.17 m x 4.39 m |
| Ground Level | Foyer | 1.21 m | 2.99 m | 1.21 m x 2.99 m |
| Ground Level | Bathroom | 1.52 m | 2.74 m | 1.52 m x 2.74 m |
| Ground Level | Bedroom | 3.14 m | 2.74 m | 3.14 m x 2.74 m |
| Ground Level | Bedroom | 3.35 m | 3.04 m | 3.35 m x 3.04 m |
https://www.realtor.ca/real-estate/28333045/794-hamlet-road-ottawa-3702-elmvale-acres
Contact Us
Contact us for more information
Don Ranatunga
Broker
261 Montreal Rd Unit 310
Ottawa, Ontario K1L 8C7
(613) 707-6328
(416) 981-3248






























