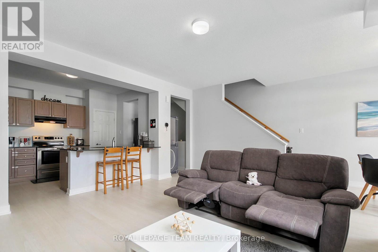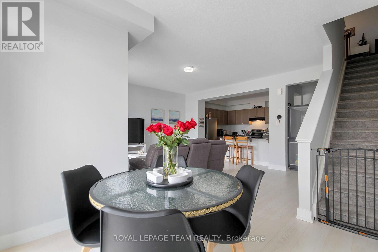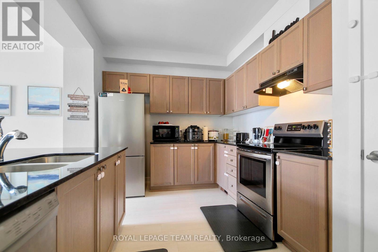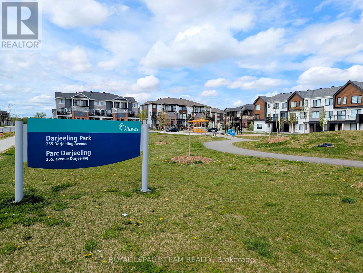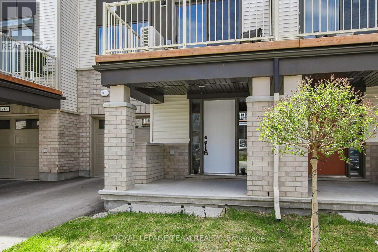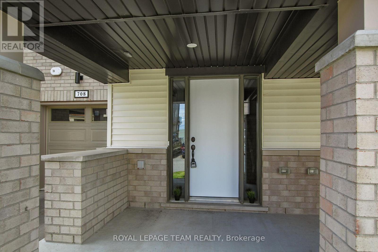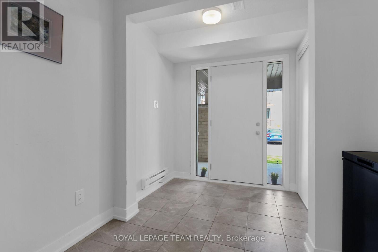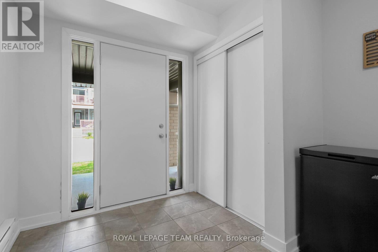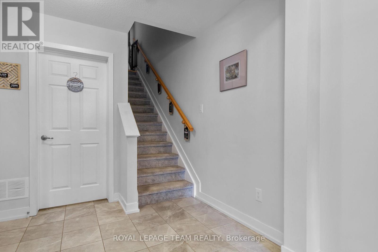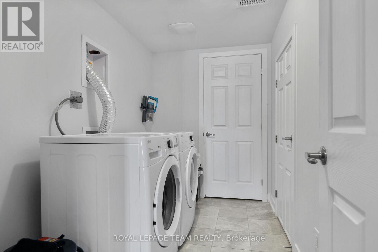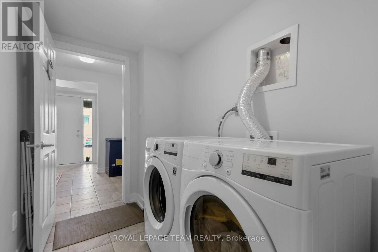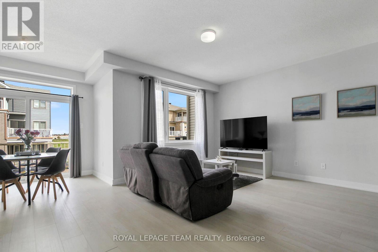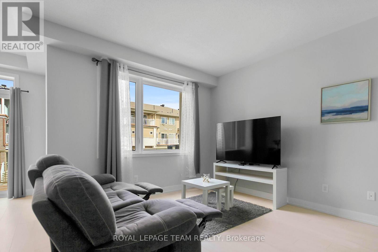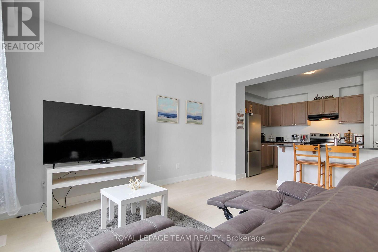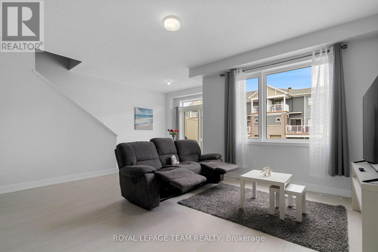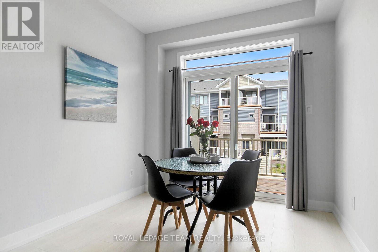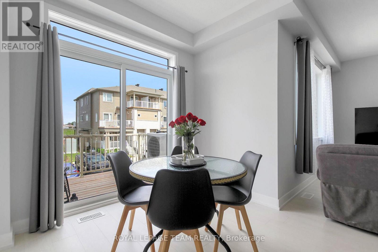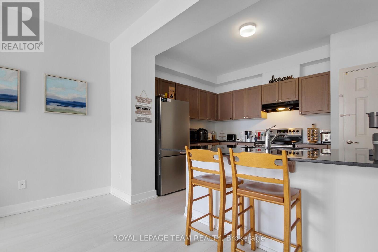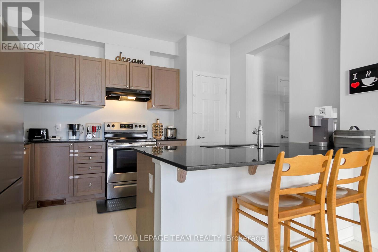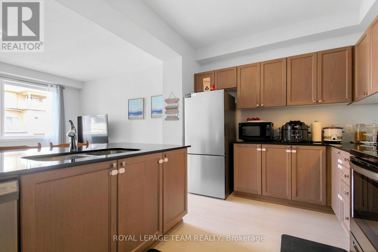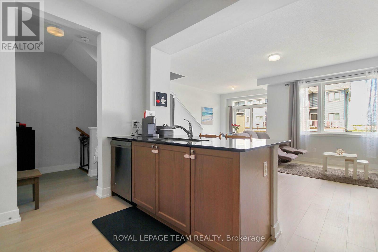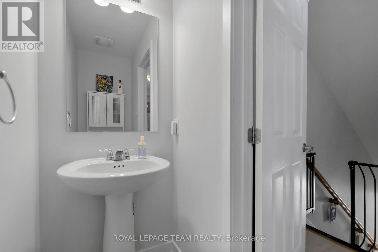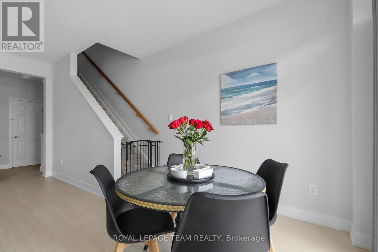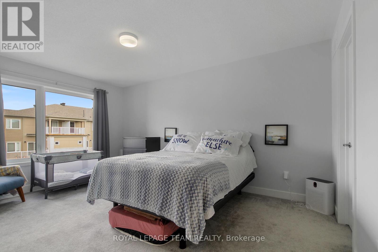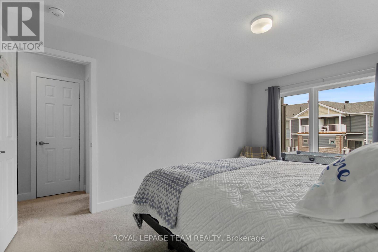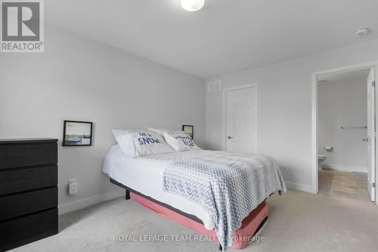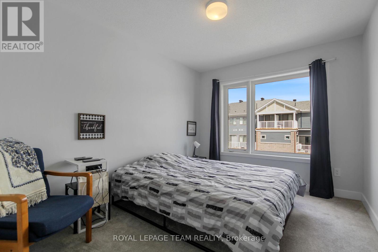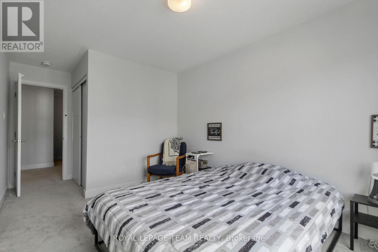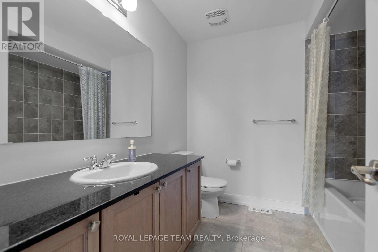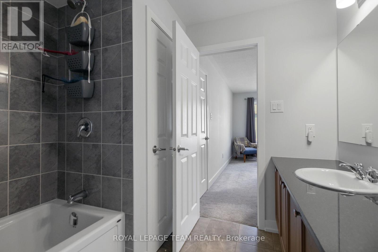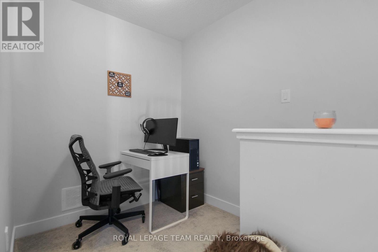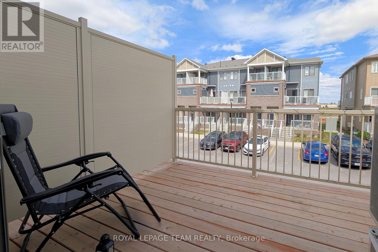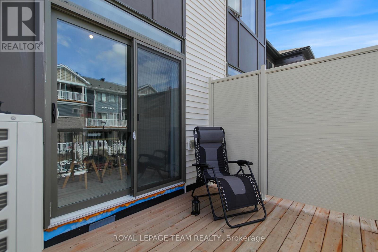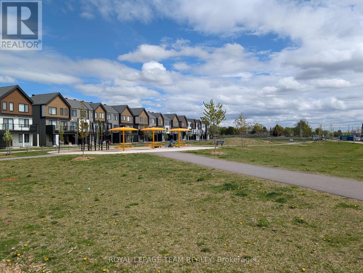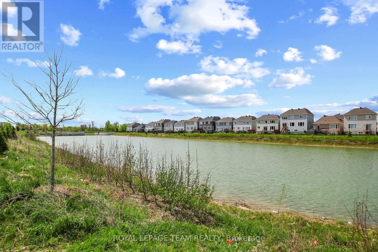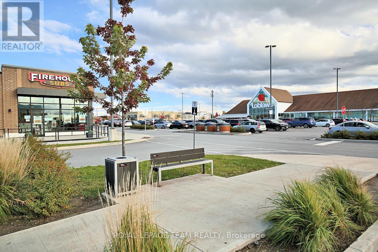708 Chromite Private Ottawa, Ontario K2J 7J2
$525,000
Just like new, built in 2023, this beautiful townhome showcases open plan living & a modern style. Soft grey paint palette runs throughout the home & there are 9 ft ceilings on the 2nd level. Upgrades include an extended peninsula for a breakfast bar in the kitchen, granite counters in kitchen & main bath, quality laminate flooring in the main living area & tile flooring in the foyer & baths. Fantastic location, steps to Mikas Pond & Darjeeling Parks & a short walk to shops & restaurants in the Marketplace & Barrhaven Town Center & St. Joseph Catholic Highschool. Lovely covered front porch welcomes you to this home. 2 side light windows provide natural light to the spacious tiled foyer with handy double closet. Entry to the attached garage is close by & an auto garage door opener is included. Tiled laundry room, with washer & dryer included, along with utility & storage room. 2nd level has open concept living & dining area, kitchen & powder room. Living area has quality laminate flooring & a 3 panel window bringing in natural light. Bright dining area with patio door to the big balcony, convenient for barbecues & has views of Mikas Pond Park. Contemporary kitchen has ample cabinets & counter space. Granite counters & an extended peninsula with breakfast bar, add style & functionality. All S/S appliances are included (fridge, 2025). Pantry closet is a great feature. Top floor has a large primary suite with big window, walk-in closet & cheater door to main bath. 2nd bedroom is generous in size & has a double closet, perfect for a guest room, office or gym area. Main bath features tile flooring, tub & shower combined with a tile surround & a long vanity with granite counters & big mirror. Linen closet is close by in the hall & there is also an office niche. Move-in and experience modern living in the Promenade community of Barrhaven. 48 hours irrevocable on offers. (id:19720)
Property Details
| MLS® Number | X12157762 |
| Property Type | Single Family |
| Community Name | 7704 - Barrhaven - Heritage Park |
| Amenities Near By | Public Transit, Schools |
| Parking Space Total | 2 |
| Structure | Porch |
Building
| Bathroom Total | 2 |
| Bedrooms Above Ground | 2 |
| Bedrooms Total | 2 |
| Appliances | Garage Door Opener Remote(s), Dishwasher, Dryer, Garage Door Opener, Hood Fan, Stove, Washer, Refrigerator |
| Construction Style Attachment | Attached |
| Cooling Type | Central Air Conditioning |
| Exterior Finish | Brick, Vinyl Siding |
| Foundation Type | Poured Concrete |
| Half Bath Total | 1 |
| Heating Fuel | Natural Gas |
| Heating Type | Forced Air |
| Stories Total | 3 |
| Size Interior | 1,100 - 1,500 Ft2 |
| Type | Row / Townhouse |
| Utility Water | Municipal Water |
Parking
| Attached Garage | |
| Garage |
Land
| Acreage | No |
| Land Amenities | Public Transit, Schools |
| Sewer | Sanitary Sewer |
| Size Depth | 56 Ft ,4 In |
| Size Frontage | 21 Ft |
| Size Irregular | 21 X 56.4 Ft |
| Size Total Text | 21 X 56.4 Ft |
| Surface Water | Lake/pond |
Rooms
| Level | Type | Length | Width | Dimensions |
|---|---|---|---|---|
| Second Level | Living Room | 5.09 m | 4.13 m | 5.09 m x 4.13 m |
| Second Level | Dining Room | 3.02 m | 2.8 m | 3.02 m x 2.8 m |
| Second Level | Kitchen | 3.8 m | 3.27 m | 3.8 m x 3.27 m |
| Third Level | Primary Bedroom | 4.72 m | 3.22 m | 4.72 m x 3.22 m |
| Third Level | Bedroom | 3.65 m | 2.82 m | 3.65 m x 2.82 m |
| Third Level | Bathroom | 2.53 m | 2.4 m | 2.53 m x 2.4 m |
| Main Level | Foyer | 3.6 m | 2.59 m | 3.6 m x 2.59 m |
| Main Level | Laundry Room | 3.18 m | 1.72 m | 3.18 m x 1.72 m |
| Main Level | Utility Room | 2.96 m | 2.04 m | 2.96 m x 2.04 m |
https://www.realtor.ca/real-estate/28333336/708-chromite-private-ottawa-7704-barrhaven-heritage-park
Contact Us
Contact us for more information

Joan M. Smith
Broker
www.youtube.com/embed/VJwmD0PkrgE
www.joansmith.com/
www.facebook.com/JoanSmithRealEstateFamily
twitter.com/JoanSmithKanata
ca.linkedin.com/in/mrs-joan-smith-a3528016a
484 Hazeldean Road, Unit #1
Ottawa, Ontario K2L 1V4
(613) 592-6400
(613) 592-4945
www.teamrealty.ca/

Victoria Smith
Salesperson
www.joansmith.com/
www.facebook.com/JoanSmithRealEstateFamily
484 Hazeldean Road, Unit #1
Ottawa, Ontario K2L 1V4
(613) 592-6400
(613) 592-4945
www.teamrealty.ca/

Luc St-Hilaire
Salesperson
www.youtube.com/embed/vUb1wwz1tlY
www.joansmith.com/
484 Hazeldean Road, Unit #1
Ottawa, Ontario K2L 1V4
(613) 592-6400
(613) 592-4945
www.teamrealty.ca/



