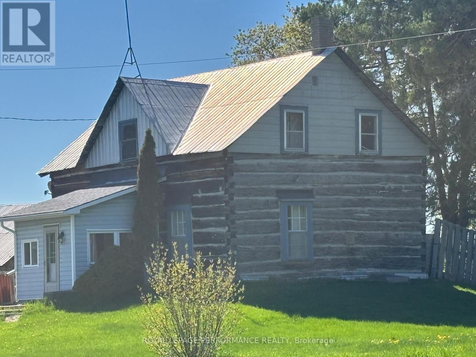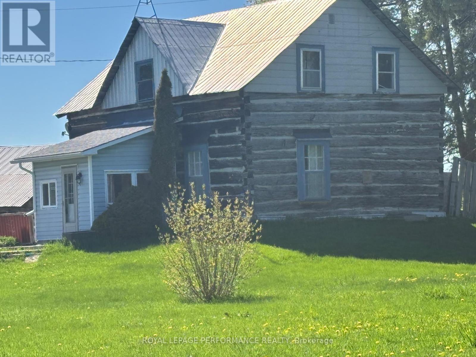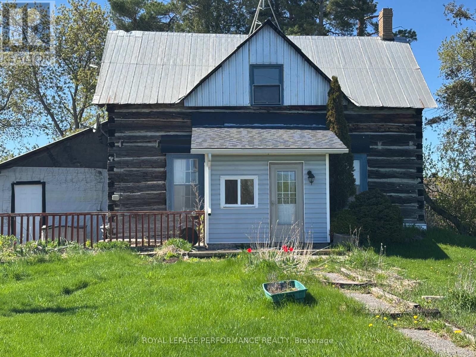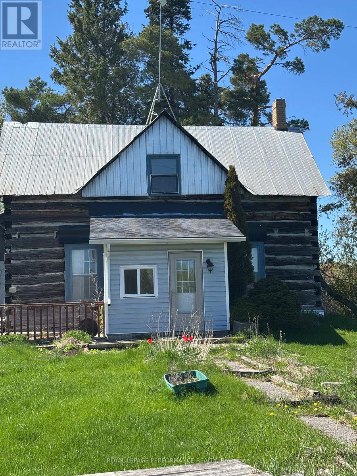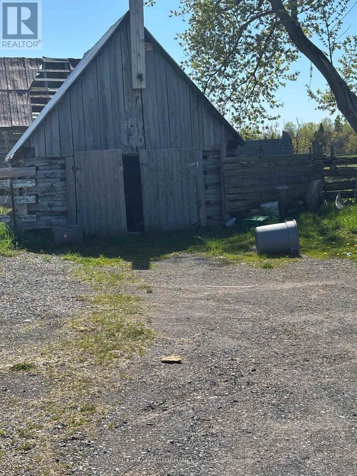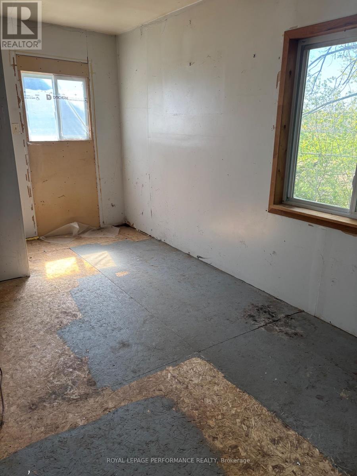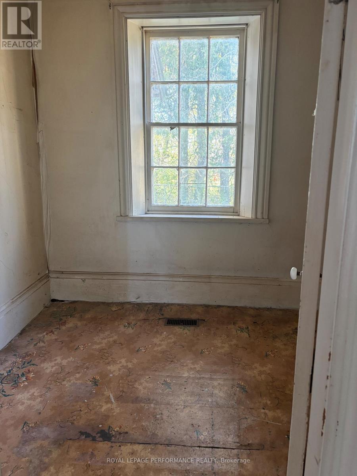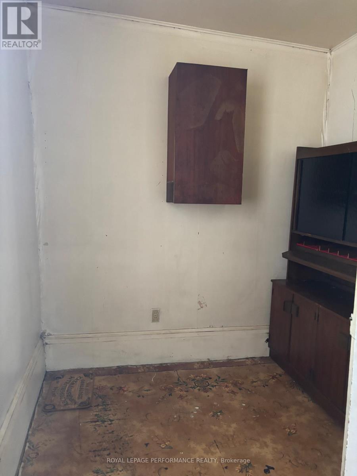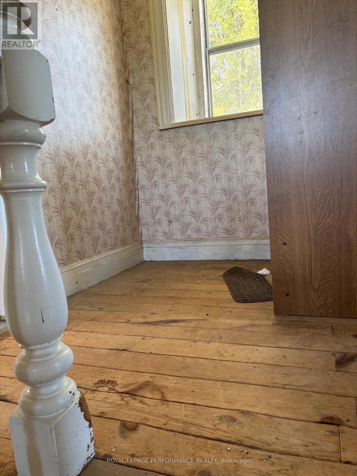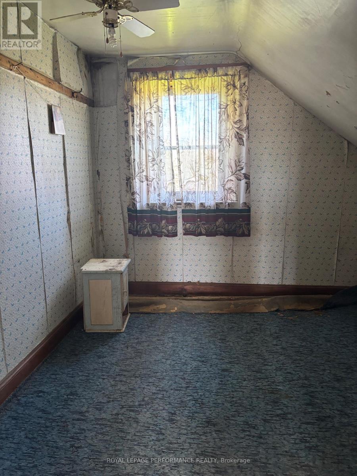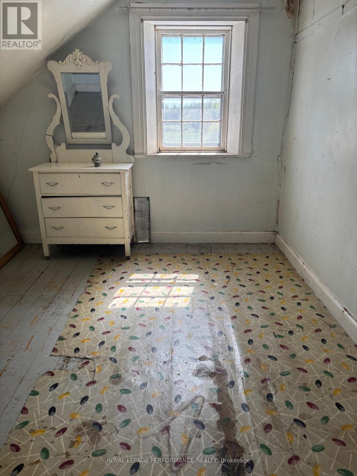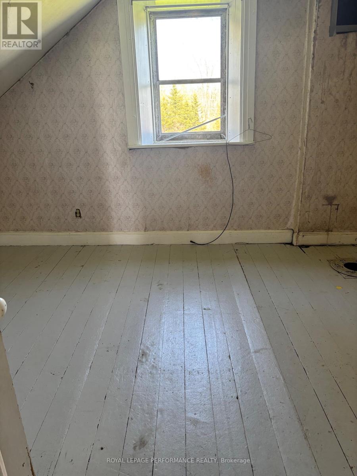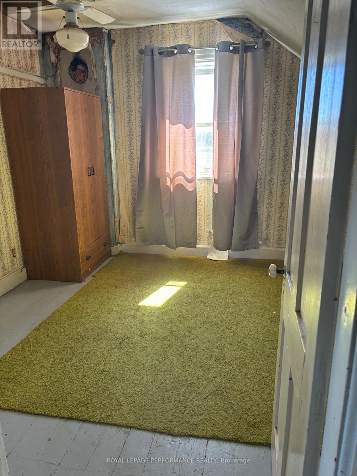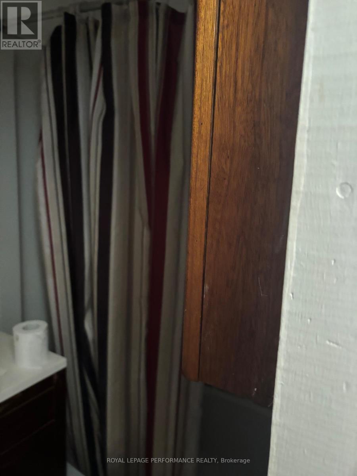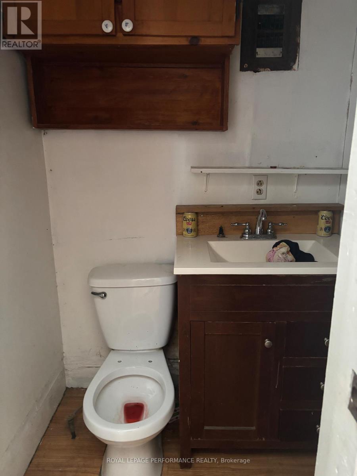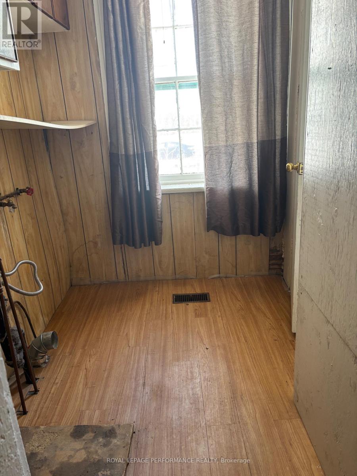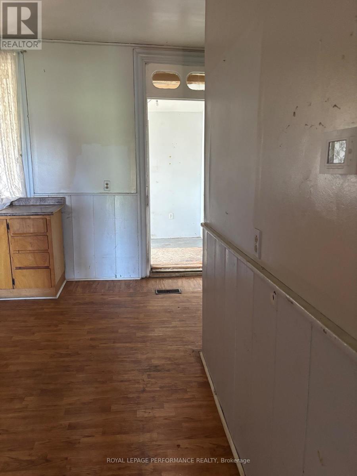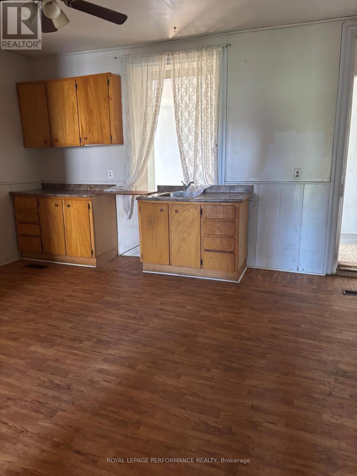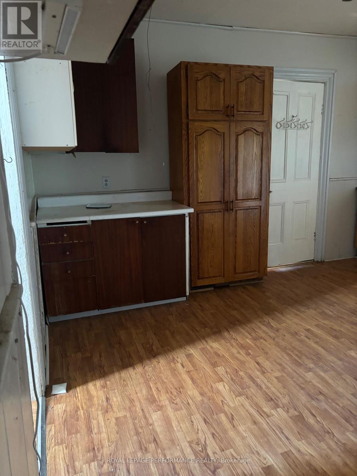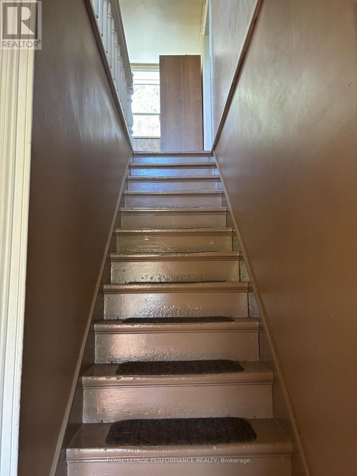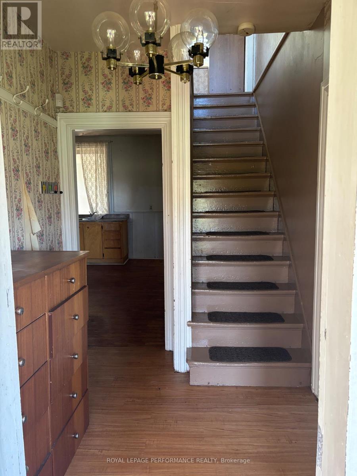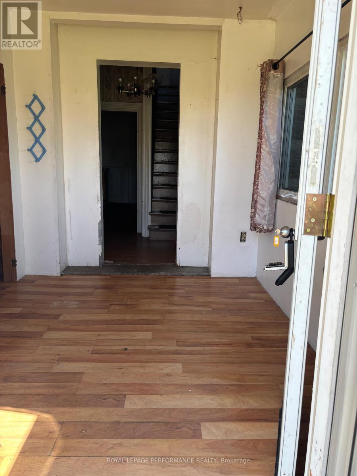1540 Dwyer Hill Road Ottawa, Ontario K0A 1B0
$359,900
Charming Country Retreat- Prime Location, Just Minutes from the City! Welcome to a rare opportunity to own a classic 4-bedroom farmhouse set on a picturesque 1.99-acre lot in the peaceful countryside. Perfectly positioned just 1 minute from highway access and very close to the Trans Canada Trail, this property offers the ideal blend of rural charm and urban conveniencewith easy commutes to Ottawa, Stittsville, and Carleton Place.Full of potential, this character-filled home features a traditional layout and timeless appeal. The property includes a forced-air propane furnace, dug well, and septic system (installed in 1985). While the home requires updating, it offers a wonderful opportunity to restore its original charm or design and build your dream home in a sought-after location.Whether you're an investor, renovator, or a family dreaming of a quiet retreat with room to grow, surrounded by nature and steps from outdoor recreation.Don't miss your chance to create your own private country haven with city amenities just minutes away! (id:19720)
Property Details
| MLS® Number | X12157935 |
| Property Type | Single Family |
| Community Name | 8207 - Remainder of Stittsville & Area |
| Features | Lane |
| Parking Space Total | 6 |
Building
| Bathroom Total | 1 |
| Bedrooms Above Ground | 4 |
| Bedrooms Total | 4 |
| Appliances | Water Heater |
| Basement Development | Unfinished |
| Basement Type | N/a (unfinished) |
| Construction Style Attachment | Detached |
| Exterior Finish | Log |
| Foundation Type | Stone |
| Heating Fuel | Propane |
| Heating Type | Forced Air |
| Stories Total | 2 |
| Size Interior | 700 - 1,100 Ft2 |
| Type | House |
| Utility Water | Dug Well |
Parking
| No Garage |
Land
| Acreage | No |
| Sewer | Septic System |
| Size Total | 0|1/2 - 1.99 Acres |
| Size Total Text | 0|1/2 - 1.99 Acres |
| Zoning Description | Rural Countryside |
Rooms
| Level | Type | Length | Width | Dimensions |
|---|---|---|---|---|
| Second Level | Bedroom | 3.35 m | 3.65 m | 3.35 m x 3.65 m |
| Second Level | Bedroom 2 | 3.35 m | 3.65 m | 3.35 m x 3.65 m |
| Second Level | Bedroom 3 | 3.35 m | 3.04 m | 3.35 m x 3.04 m |
| Second Level | Bedroom 4 | 3.35 m | 3.04 m | 3.35 m x 3.04 m |
| Main Level | Foyer | 3.04 m | 3.04 m | 3.04 m x 3.04 m |
| Main Level | Kitchen | 4.26 m | 3.96 m | 4.26 m x 3.96 m |
| Main Level | Living Room | 4.27 m | 3.35 m | 4.27 m x 3.35 m |
| Main Level | Den | 2.43 m | 3.35 m | 2.43 m x 3.35 m |
| Main Level | Bathroom | 3.04 m | 2.43 m | 3.04 m x 2.43 m |
Contact Us
Contact us for more information
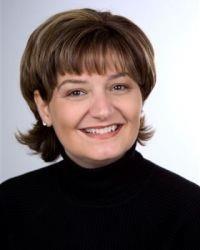
Roxanne Emery
Salesperson
www.roxanneemery.com/
165 Pretoria Avenue
Ottawa, Ontario K1S 1X1
(613) 238-2801
(613) 238-4583


