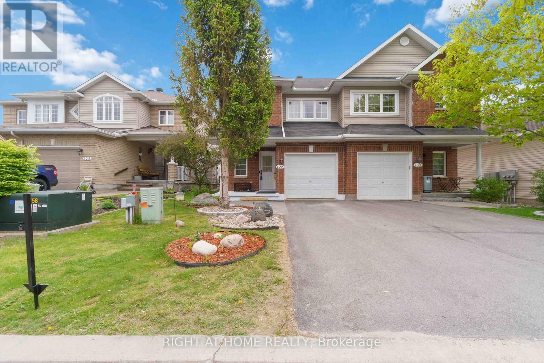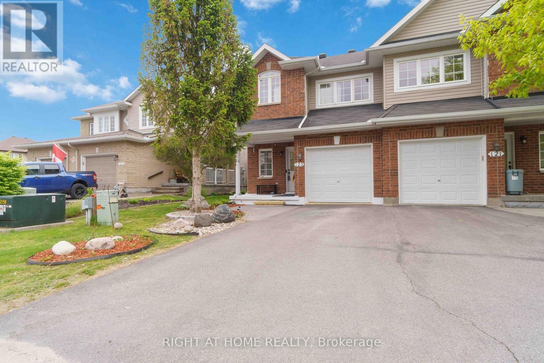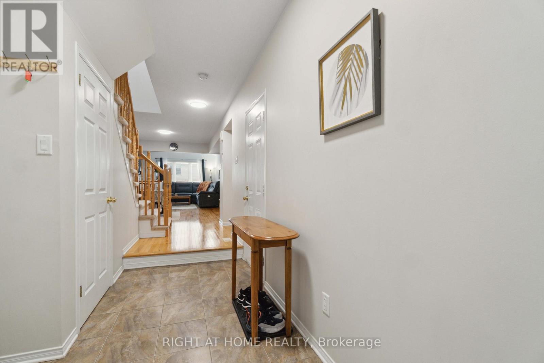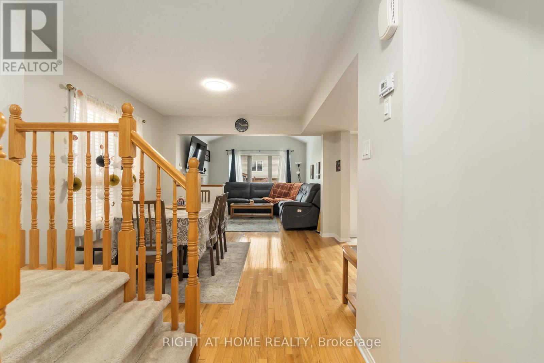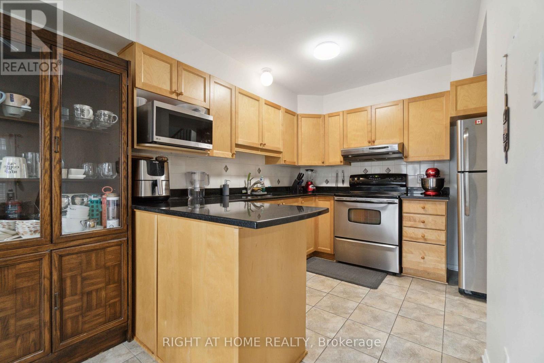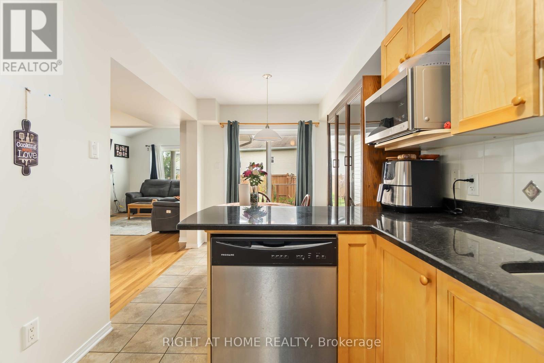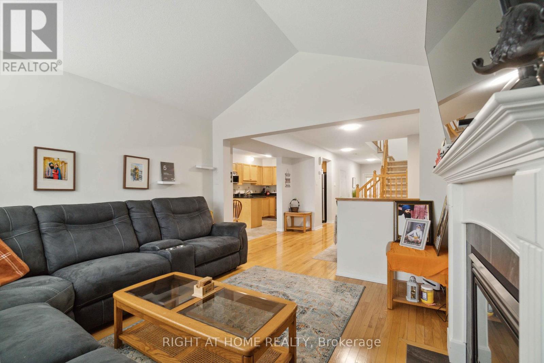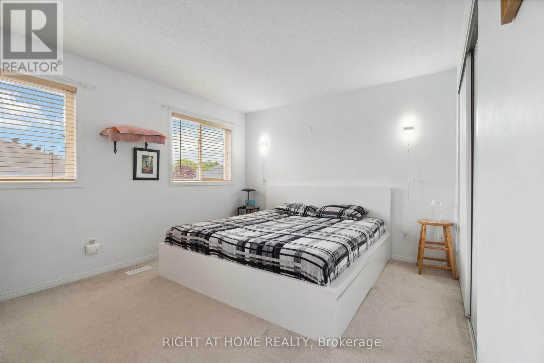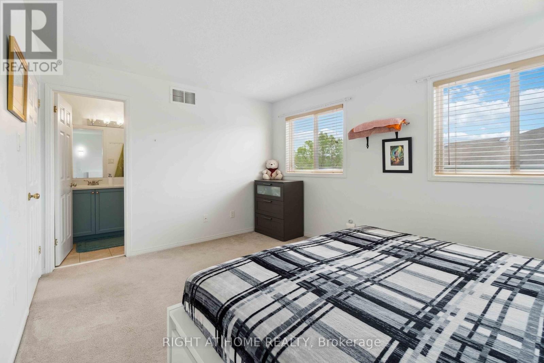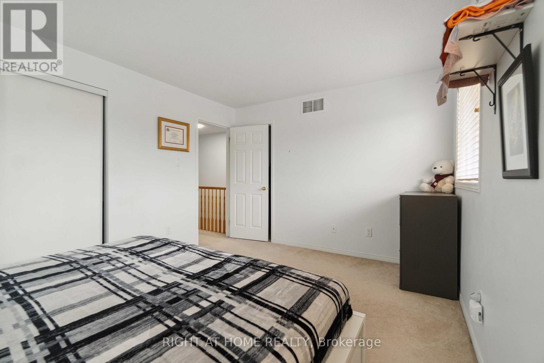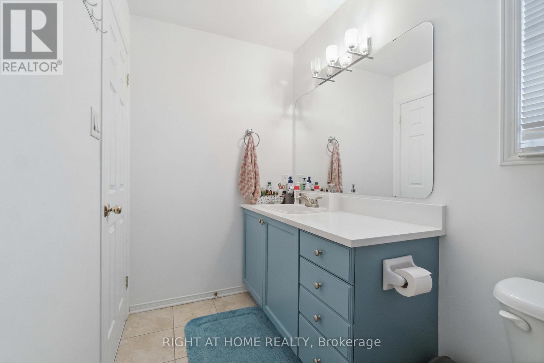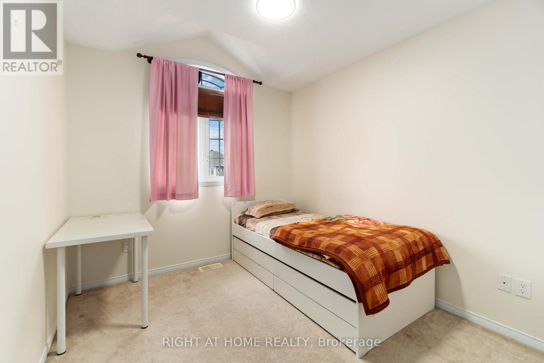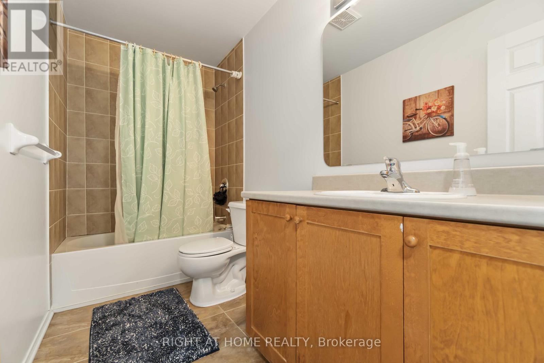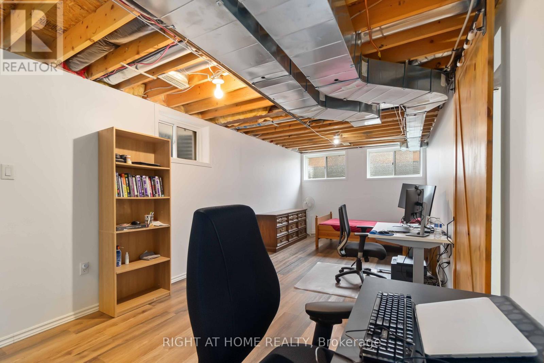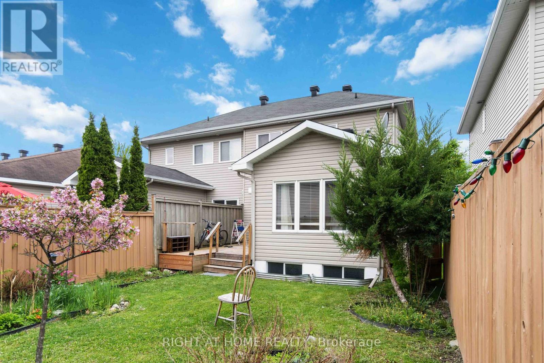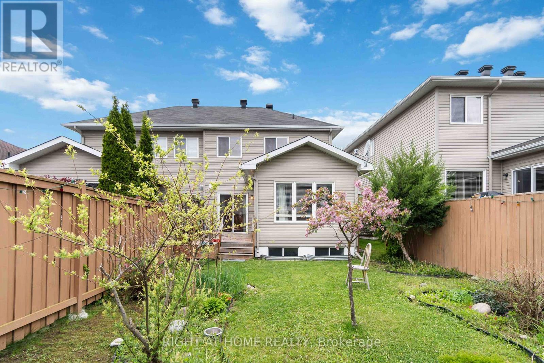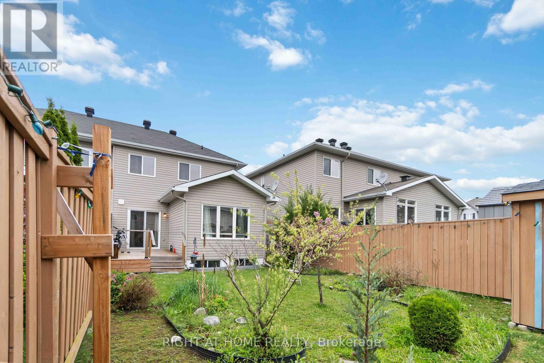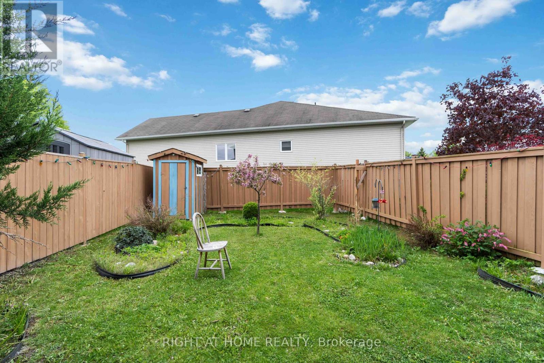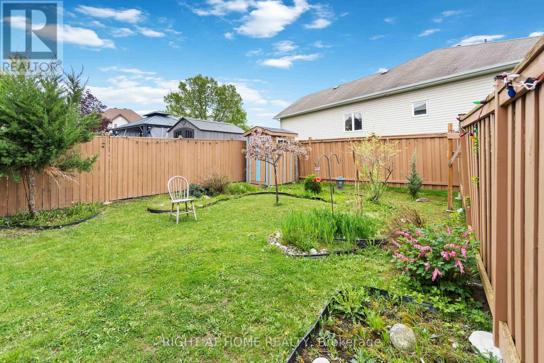123 Wolff Crescent Arnprior, Ontario K7S 0C1
$529,900
Welcome to 123 Wolff Crescent! Discover spacious living in this charming 3-bedroom, 2.5-bath semi-detached home located in the heart of Arnprior. The main floor features beautiful hardwood and ceramic tile flooring, a bright eat-in kitchen, a formal dining area, a convenient powder room, and a cozy, sunlit living room complete with a natural gas fireplace perfect for relaxing evenings. Upstairs, the primary bedroom offers ample closet space and a private ensuite. Two additional generously sized bedrooms and a full main bathroom provide comfort and functionality for the whole family. The partially finished basement includes a bright recreation room with oversized windows, a roughed-in fourth bathroom currently used as storage, a laundry room, and a utility room with extra storage options. Step outside to enjoy a beautifully landscaped backyard with perennial gardens, a spacious deck, and a fully fenced yard ideal for entertaining or enjoying peaceful moments outdoors. Arnprior offers a vibrant lifestyle with access to beaches, parks, schools, the Nick Smith Centre, nature trails, a public library, shops, restaurants, and more. Just a 30-minute drive to Kanata makes commuting easy. Don't miss out, book your showing today! (id:19720)
Property Details
| MLS® Number | X12158367 |
| Property Type | Single Family |
| Community Name | 550 - Arnprior |
| Amenities Near By | Park |
| Equipment Type | Water Heater |
| Parking Space Total | 3 |
| Rental Equipment Type | Water Heater |
Building
| Bathroom Total | 3 |
| Bedrooms Above Ground | 3 |
| Bedrooms Total | 3 |
| Amenities | Fireplace(s) |
| Appliances | Dishwasher, Dryer, Hood Fan, Stove, Washer, Refrigerator |
| Basement Development | Partially Finished |
| Basement Type | Full (partially Finished) |
| Construction Style Attachment | Semi-detached |
| Cooling Type | Central Air Conditioning |
| Exterior Finish | Brick, Vinyl Siding |
| Fireplace Present | Yes |
| Fireplace Total | 1 |
| Foundation Type | Concrete |
| Half Bath Total | 1 |
| Heating Fuel | Natural Gas |
| Heating Type | Forced Air |
| Stories Total | 2 |
| Size Interior | 1,100 - 1,500 Ft2 |
| Type | House |
| Utility Water | Municipal Water |
Parking
| Attached Garage | |
| Garage |
Land
| Acreage | No |
| Fence Type | Fenced Yard |
| Land Amenities | Park |
| Sewer | Sanitary Sewer |
| Size Depth | 106 Ft ,7 In |
| Size Frontage | 25 Ft ,7 In |
| Size Irregular | 25.6 X 106.6 Ft |
| Size Total Text | 25.6 X 106.6 Ft |
| Zoning Description | Residential |
Rooms
| Level | Type | Length | Width | Dimensions |
|---|---|---|---|---|
| Second Level | Bedroom | 2.99 m | 2.69 m | 2.99 m x 2.69 m |
| Second Level | Primary Bedroom | 4.29 m | 3.32 m | 4.29 m x 3.32 m |
| Second Level | Bathroom | 3.3 m | 1.49 m | 3.3 m x 1.49 m |
| Second Level | Bathroom | 3.07 m | 1.49 m | 3.07 m x 1.49 m |
| Second Level | Bedroom | 3.09 m | 3.25 m | 3.09 m x 3.25 m |
| Basement | Recreational, Games Room | 7.03 m | 3.12 m | 7.03 m x 3.12 m |
| Basement | Other | 2.51 m | 1.9 m | 2.51 m x 1.9 m |
| Basement | Laundry Room | 2.48 m | 2.43 m | 2.48 m x 2.43 m |
| Main Level | Foyer | 3.86 m | 1.52 m | 3.86 m x 1.52 m |
| Main Level | Bathroom | 1.67 m | 1.47 m | 1.67 m x 1.47 m |
| Main Level | Kitchen | 3.02 m | 3.02 m | 3.02 m x 3.02 m |
| Main Level | Dining Room | 2.28 m | 3.02 m | 2.28 m x 3.02 m |
| Main Level | Living Room | 3.63 m | 3.42 m | 3.63 m x 3.42 m |
Utilities
| Natural Gas Available | Available |
https://www.realtor.ca/real-estate/28334400/123-wolff-crescent-arnprior-550-arnprior
Contact Us
Contact us for more information

Pritpal Mahal
Salesperson
teammahal.ca/
14 Chamberlain Ave Suite 101
Ottawa, Ontario K1S 1V9
(613) 369-5199
(416) 391-0013

Yash Mittal
Salesperson
yashmittal.ca/
14 Chamberlain Ave Suite 101
Ottawa, Ontario K1S 1V9
(613) 369-5199
(416) 391-0013

Harman Dhundke
Salesperson
14 Chamberlain Ave Suite 101
Ottawa, Ontario K1S 1V9
(613) 369-5199
(416) 391-0013


