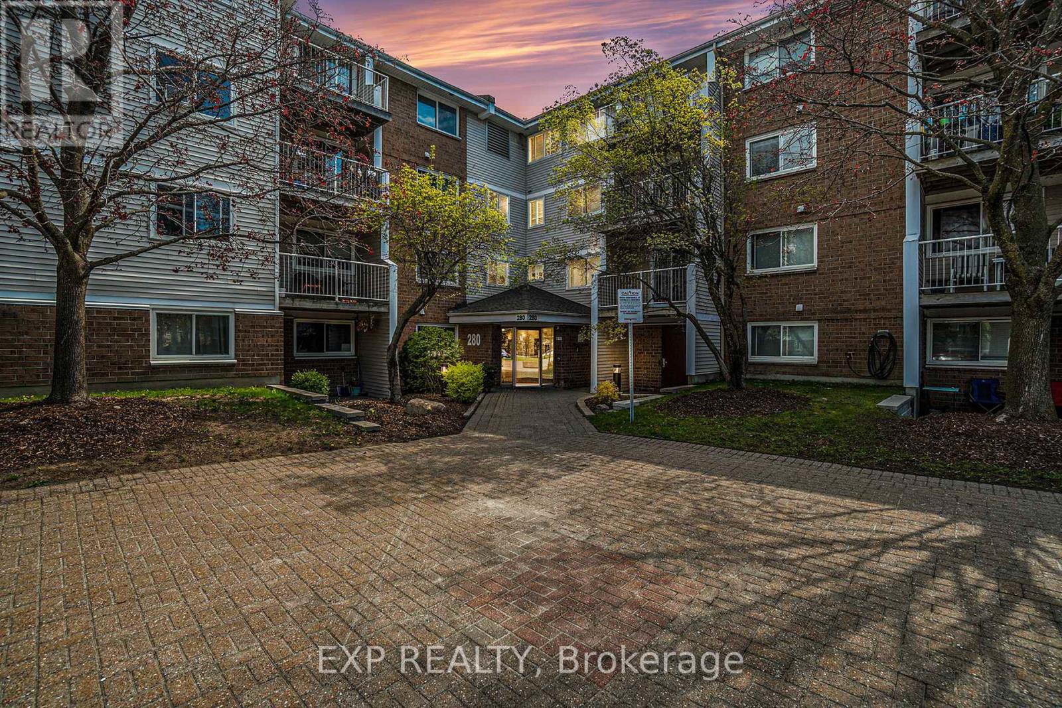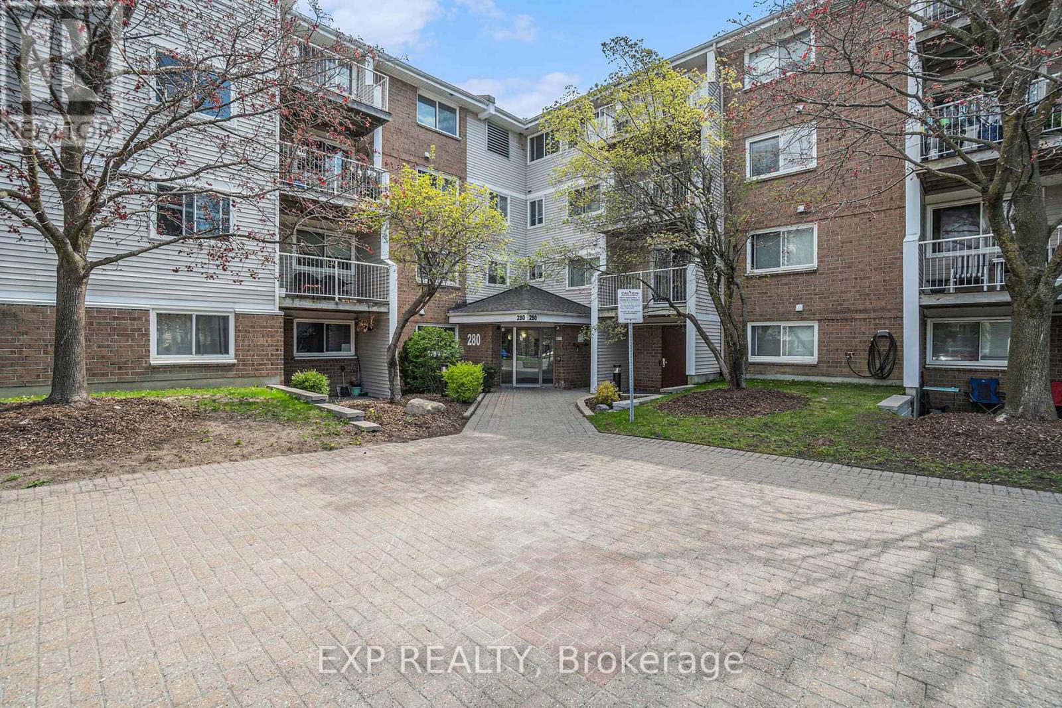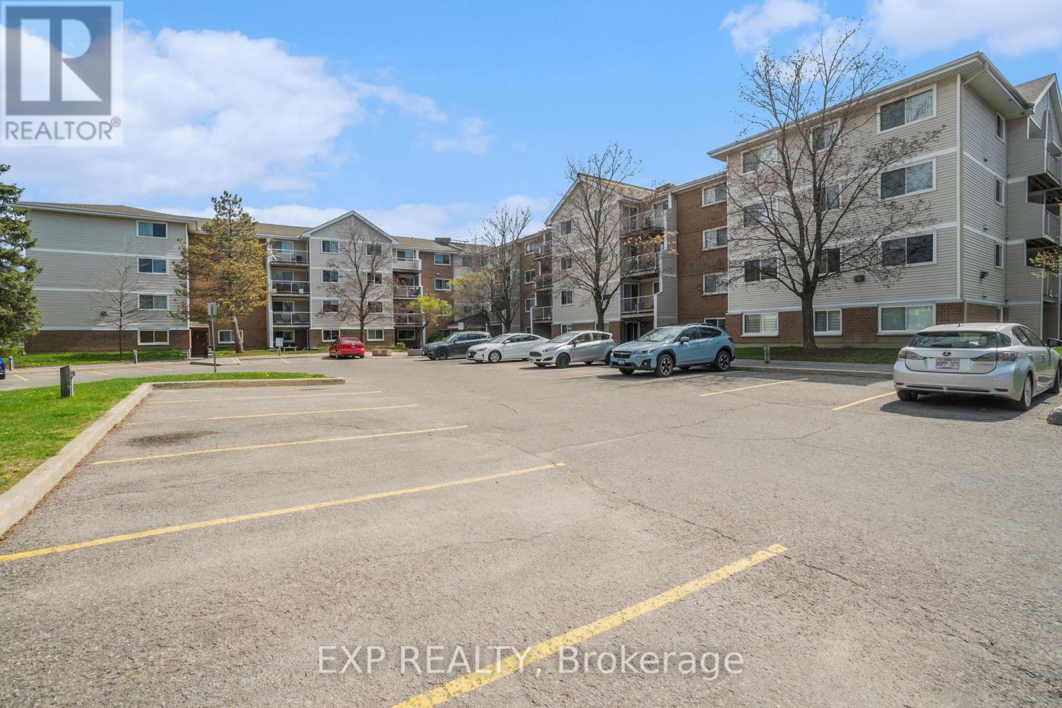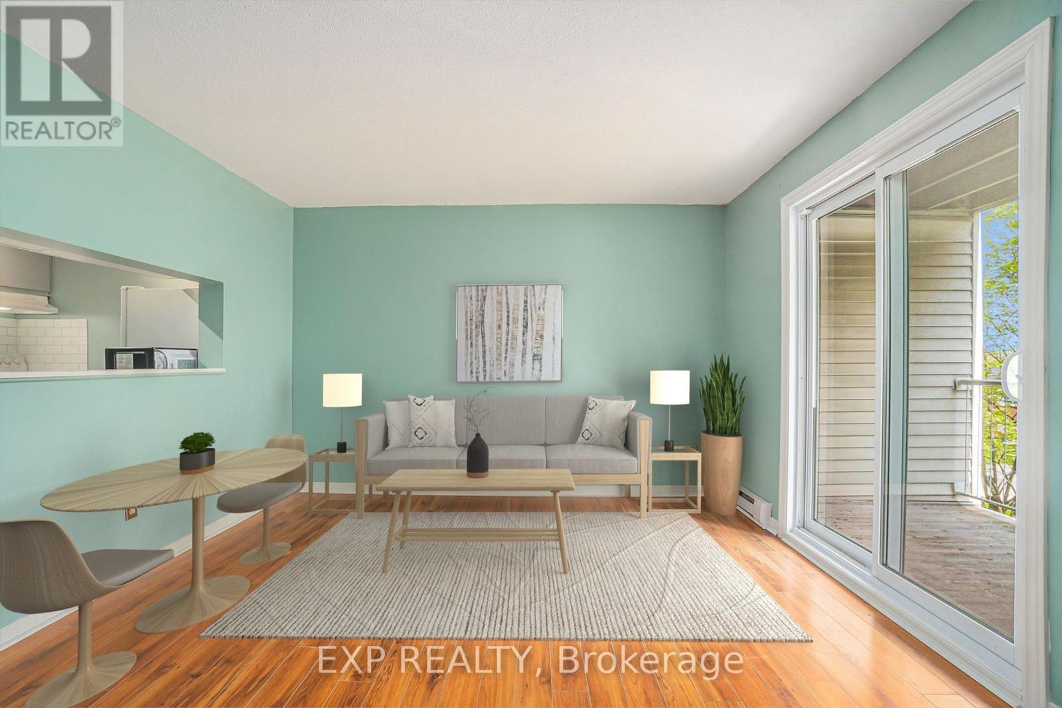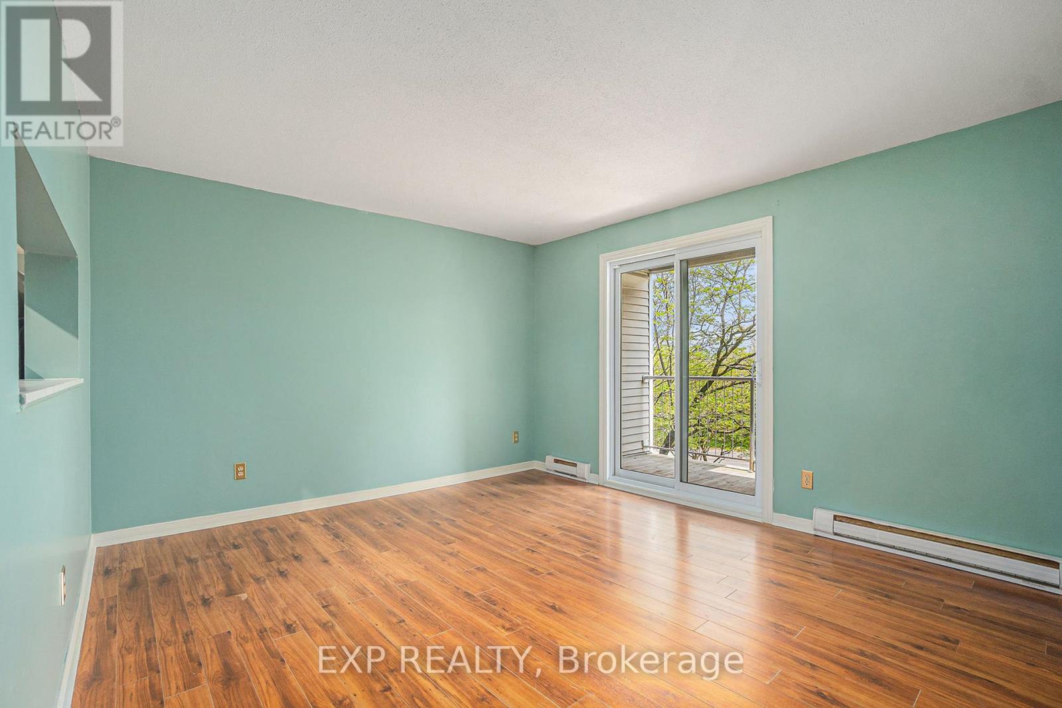210 - 280 Brittany Drive Ottawa, Ontario K1K 4M4
$274,900Maintenance, Water, Insurance
$316 Monthly
Maintenance, Water, Insurance
$316 MonthlyWelcome to Brittany Park! This well-maintained 1 bedroom, 1 bathroom condo offers an ideal blend of comfort and convenience. Centrally located in a walkable neighbourhood with access to public transit, shopping, the Montfort Hospital and minutes to downtown. Situated in a quiet low-rise building complete with an elevator & secure building access with a peaceful, park-like setting with resort style amenities just steps away. This unit features in suite laundry, newer vinyl floors, a galley style kitchen complete with a pass through to a spacious open-concept living and dining area. A sliding patio door leads to private balcony, over looking green space, to enjoy morning coffees or evening unwinds. A bright, generously sized primary bedroom offers a spacious walk in closet. Incredible on site amenities include: access to a private community complex with indoor and outdoor pools, a gym, tennis, racquetball and squash courts, plus a private pond and park.Parking space available at $50/month through condo management. Credit report, proof of income, ID & complete rental application required. Please note, some images have been virtually staged. (id:19720)
Property Details
| MLS® Number | X12158579 |
| Property Type | Single Family |
| Community Name | 3103 - Viscount Alexander Park |
| Community Features | Pet Restrictions |
| Features | Elevator, Balcony, In Suite Laundry |
| Pool Type | Outdoor Pool, Indoor Pool |
| Structure | Tennis Court, Squash & Raquet Court |
Building
| Bathroom Total | 1 |
| Bedrooms Above Ground | 1 |
| Bedrooms Total | 1 |
| Amenities | Exercise Centre |
| Appliances | Dryer, Hood Fan, Stove, Washer, Refrigerator |
| Exterior Finish | Brick |
| Heating Fuel | Electric |
| Heating Type | Baseboard Heaters |
| Size Interior | 500 - 599 Ft2 |
| Type | Apartment |
Parking
| No Garage |
Land
| Acreage | No |
Rooms
| Level | Type | Length | Width | Dimensions |
|---|---|---|---|---|
| Main Level | Bedroom | 3.68 m | 3.29 m | 3.68 m x 3.29 m |
| Main Level | Great Room | 3.68 m | 4.26 m | 3.68 m x 4.26 m |
| Main Level | Kitchen | 3.05 m | 2.25 m | 3.05 m x 2.25 m |
| Main Level | Bathroom | 0.57 m | 2.25 m | 0.57 m x 2.25 m |
Contact Us
Contact us for more information

Corinne Campbell
Broker
www.ottawaselect.ca/
www.facebook.com/search/top?q=ottawa select
www.linkedin.com/in/corinne-campbell/
343 Preston Street, 11th Floor
Ottawa, Ontario K1S 1N4
(866) 530-7737
(647) 849-3180


