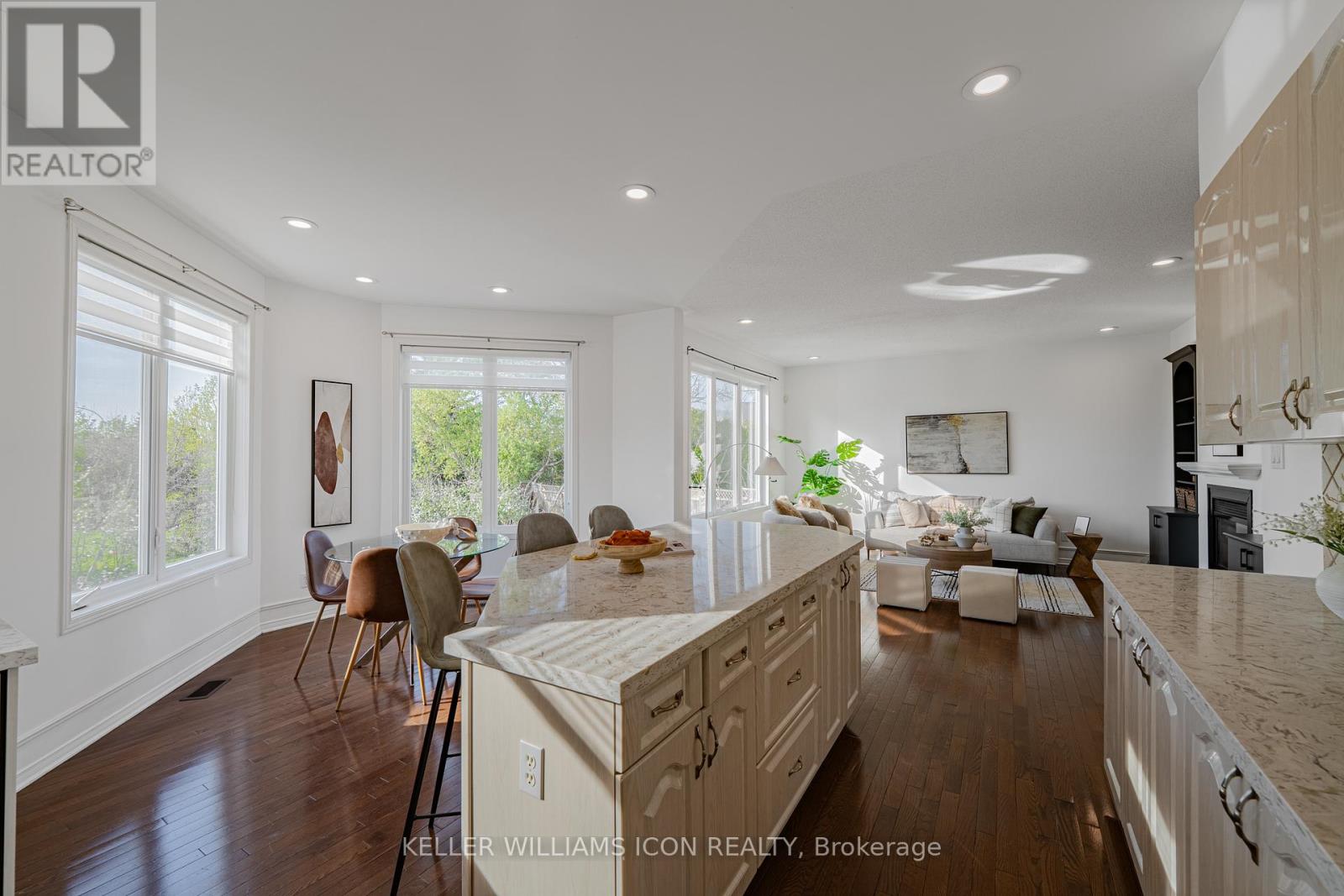56 Glenrill Place Ottawa, Ontario K2M 2T5
$1,150,000
Pool. Walk-Out. Expansive Yard. Your lifestyle upgrade starts here at 56 Glenrill Place- an exceptional home in South Kanata with over 4,000 sq.ft. of refined living space, a walk-out basement, and a pie-shaped backyard featuring a saltwater in-ground pool. With 5 bedrooms and 5 bathrooms, this home blends function, space, and elegance. Freshly painted in crisp white, the bright open layout showcases a soaring ceiling, curved staircase, and double-sided gas fireplace. The gourmet kitchen is a true showstopper with premium appliances including a gas range, dual-drawer dishwasher, Fisher & Paykel fridge, new marble countertops, a large island, and abundant cabinetry. The main floor also offers a home office, stylish powder room, and smart laundry area. Upstairs you'll find 4 bedrooms and 3 full baths, including 2 private ensuites. The primary suite features vaulted ceilings, a cozy sitting area, walk-in closet, and a spa-like 5-piece ensuite. The second bedroom also has its own ensuite and walk-in closet with a charming window nook, while the other two bedrooms share a well-appointed full bath. The fully finished walk-out basement offers a spacious rec room, fifth bedroom, and a full bathroom-perfect for guests, teens, or multigenerational living. Step outside to your private backyard oasis with professional landscaping and a full-size pool, perfect for summer enjoyment. Located on a quiet street in an established South Kanata neighborhoods close to top-ranked schools and all amenities. No conveyance of offers until 12:00 PM on May 23rd. This is more than a home - it's a lifestyle. (id:19720)
Property Details
| MLS® Number | X12155559 |
| Property Type | Single Family |
| Community Name | 9010 - Kanata - Emerald Meadows/Trailwest |
| Equipment Type | Water Heater |
| Parking Space Total | 4 |
| Pool Type | Inground Pool |
| Rental Equipment Type | Water Heater |
| Structure | Shed |
Building
| Bathroom Total | 5 |
| Bedrooms Above Ground | 4 |
| Bedrooms Below Ground | 1 |
| Bedrooms Total | 5 |
| Amenities | Fireplace(s) |
| Appliances | Dishwasher, Dryer, Garage Door Opener, Hood Fan, Range, Washer, Window Coverings, Refrigerator |
| Basement Development | Finished |
| Basement Features | Walk Out |
| Basement Type | N/a (finished) |
| Construction Style Attachment | Detached |
| Cooling Type | Central Air Conditioning |
| Exterior Finish | Brick Facing, Vinyl Siding |
| Fire Protection | Alarm System, Smoke Detectors |
| Fireplace Present | Yes |
| Fireplace Total | 2 |
| Foundation Type | Concrete |
| Half Bath Total | 1 |
| Heating Fuel | Natural Gas |
| Heating Type | Forced Air |
| Stories Total | 2 |
| Size Interior | 3,000 - 3,500 Ft2 |
| Type | House |
| Utility Water | Municipal Water |
Parking
| Attached Garage | |
| Garage |
Land
| Acreage | No |
| Fence Type | Fully Fenced, Fenced Yard |
| Landscape Features | Landscaped |
| Sewer | Sanitary Sewer |
| Size Depth | 164 Ft ,7 In |
| Size Frontage | 33 Ft ,8 In |
| Size Irregular | 33.7 X 164.6 Ft |
| Size Total Text | 33.7 X 164.6 Ft |
Rooms
| Level | Type | Length | Width | Dimensions |
|---|---|---|---|---|
| Second Level | Bedroom | Measurements not available | ||
| Second Level | Bedroom 2 | Measurements not available | ||
| Second Level | Bedroom 3 | Measurements not available | ||
| Second Level | Bedroom 4 | 1 m | 1 m x Measurements not available | |
| Basement | Bedroom 5 | Measurements not available |
Contact Us
Contact us for more information

Ruby Xue
Broker of Record
www.rubyxue.ca/
www.facebook.com/RubyXueRealEstate/
www.linkedin.com/in/ruby-xue-2a3b9290/?originalSubdomain=ca
224 Hunt Club Rd Unit 6
Ottawa, Ontario K1V 1C1
(613) 789-4266




































