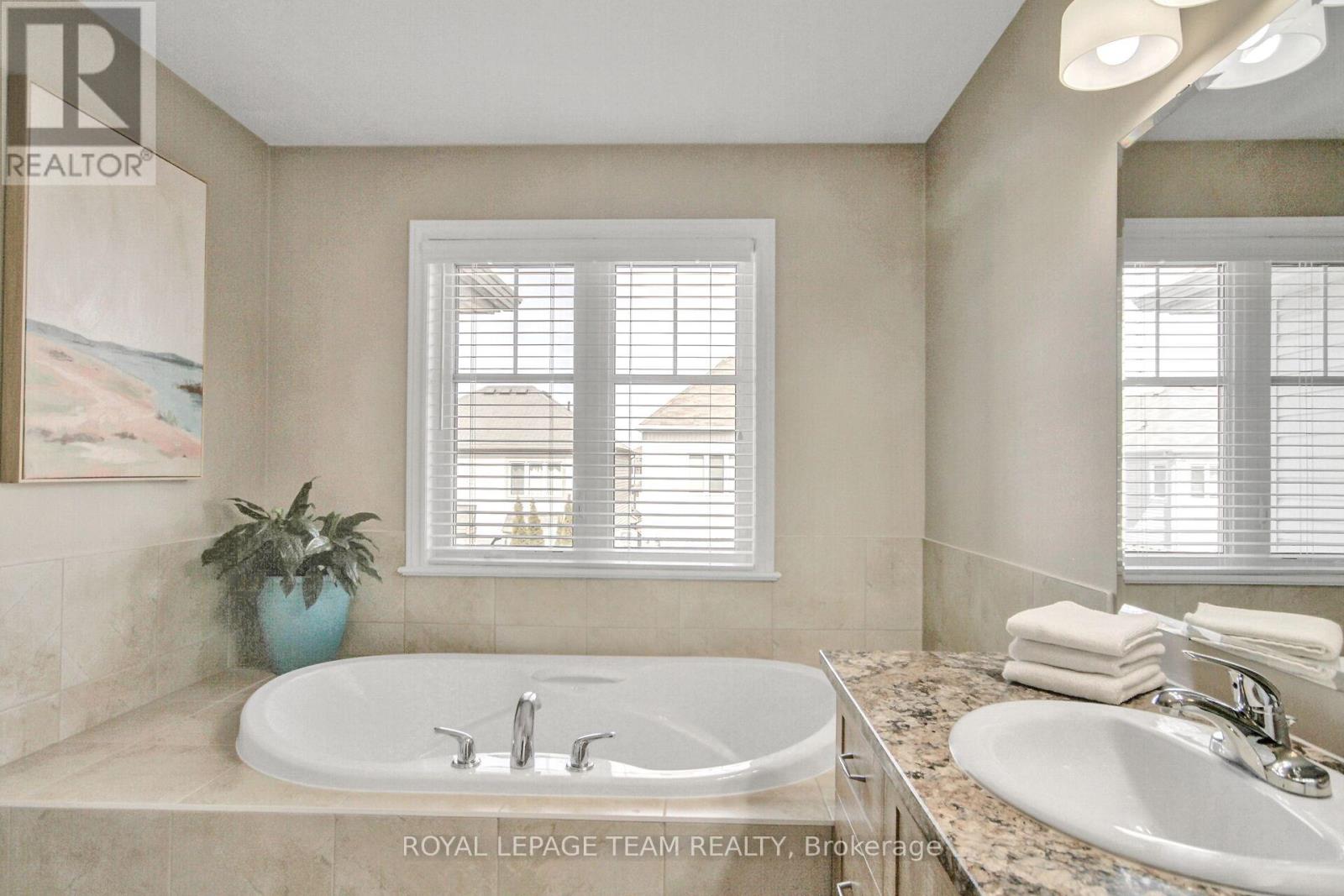225 Brambling Way Ottawa, Ontario K2J 6E3
$639,900
Whether you're a buyer looking for a quality home or an investor looking for a turn-key rental, this beautifully maintained Tamarack-built 3 bed, 3 bath townhome delivers quality, comfort, and value. The open-concept main floor features hardwood throughout, a gourmet kitchen with granite countertops, a large island with an extended breakfast bar, walk-in pantry, and upgraded cabinetry. The dining area flows into a bright Great Room with a large rear window overlooking the deep, fully fenced backyard and a cozy gas fireplace. A 2-piece bath and generous foyer complete the main level. Upstairs, you'll find three spacious bedrooms, a full 4-piece main bathroom, and a well-appointed laundry room with upper cabinets for added storage. The primary suite offers a walk-in closet and a luxurious ensuite featuring a deep soaker tub and walk-in glass shower an ideal retreat at the end of the day. The professionally finished basement offers a flexible layout perfect for a family room, office nook, or play area with a large daylight window, rough-in for a future bathroom, and generous storage space. Enjoy the outdoors with an entertaining-sized, two-tier deck in the low-maintenance PVC-fenced backyard, ideal for summer BBQs and evening relaxation. Additional features include architectural shingles, eavestroughing, pot lights, built-in central vac, auto garage door opener with remotes, rough-in for basement bathroom, deck 2019, upgraded lighting, tile, and hardwood. Appliances: Fridge (2019), Stove (2022), Dishwasher (2023). With timeless, neutral finishes throughout, this home is ready for you to unpack and enjoy. Whether buying the ideal property for yourself or growing your portfolio, this home is a smart, stress-free opportunity you won't want to miss. (id:19720)
Property Details
| MLS® Number | X12160141 |
| Property Type | Single Family |
| Community Name | 7711 - Barrhaven - Half Moon Bay |
| Amenities Near By | Public Transit, Schools |
| Community Features | Community Centre |
| Parking Space Total | 3 |
| Structure | Deck |
Building
| Bathroom Total | 3 |
| Bedrooms Above Ground | 3 |
| Bedrooms Total | 3 |
| Amenities | Fireplace(s) |
| Appliances | Garage Door Opener Remote(s), Central Vacuum, Water Meter, Dishwasher, Dryer, Hood Fan, Microwave, Stove, Washer, Refrigerator |
| Basement Development | Finished |
| Basement Type | Full (finished) |
| Construction Style Attachment | Attached |
| Cooling Type | Central Air Conditioning |
| Exterior Finish | Brick, Vinyl Siding |
| Fire Protection | Smoke Detectors |
| Fireplace Present | Yes |
| Fireplace Total | 1 |
| Flooring Type | Hardwood, Ceramic |
| Foundation Type | Poured Concrete |
| Half Bath Total | 1 |
| Heating Fuel | Natural Gas |
| Heating Type | Forced Air |
| Stories Total | 2 |
| Size Interior | 1,500 - 2,000 Ft2 |
| Type | Row / Townhouse |
| Utility Water | Municipal Water |
Parking
| Attached Garage | |
| Garage |
Land
| Acreage | No |
| Fence Type | Fenced Yard |
| Land Amenities | Public Transit, Schools |
| Landscape Features | Landscaped |
| Sewer | Sanitary Sewer |
| Size Depth | 105 Ft ,1 In |
| Size Frontage | 20 Ft |
| Size Irregular | 20 X 105.1 Ft |
| Size Total Text | 20 X 105.1 Ft |
| Zoning Description | Residential |
Rooms
| Level | Type | Length | Width | Dimensions |
|---|---|---|---|---|
| Second Level | Laundry Room | 1.75 m | 1.55 m | 1.75 m x 1.55 m |
| Second Level | Primary Bedroom | 4.39 m | 3.3 m | 4.39 m x 3.3 m |
| Second Level | Bathroom | 3.43 m | 2.39 m | 3.43 m x 2.39 m |
| Second Level | Bedroom 2 | 4.04 m | 3.05 m | 4.04 m x 3.05 m |
| Second Level | Bedroom 3 | 3.51 m | 2.74 m | 3.51 m x 2.74 m |
| Second Level | Bathroom | 2.52 m | 2.41 m | 2.52 m x 2.41 m |
| Basement | Family Room | 5.61 m | 4.95 m | 5.61 m x 4.95 m |
| Basement | Utility Room | 4.67 m | 2.95 m | 4.67 m x 2.95 m |
| Basement | Other | 4.67 m | 2.44 m | 4.67 m x 2.44 m |
| Main Level | Great Room | 5.92 m | 3.53 m | 5.92 m x 3.53 m |
| Main Level | Dining Room | 3.35 m | 2.74 m | 3.35 m x 2.74 m |
| Main Level | Kitchen | 3.61 m | 3.1 m | 3.61 m x 3.1 m |
| Main Level | Foyer | 4.47 m | 4.47 m x Measurements not available | |
| Main Level | Bathroom | 2.03 m | 0.99 m | 2.03 m x 0.99 m |
Utilities
| Cable | Available |
| Sewer | Installed |
https://www.realtor.ca/real-estate/28339239/225-brambling-way-ottawa-7711-barrhaven-half-moon-bay
Contact Us
Contact us for more information

Beth Bonvie
Broker
www.bethandandrew.ca/
www.facebook.com/BethandAndrew.HomeTeam/
linkedin.com/in/beth-bonvie-95134444
5536 Manotick Main St
Manotick, Ontario K4M 1A7
(613) 692-3567
(613) 209-7226
www.teamrealty.ca/

Andrew Moore
Salesperson
www.bethandandrew.ca/
www.facebook.com/BethandAndrew.HomeTeam/
twitter.com/homeswithandrew
ca.linkedin.com/in/andrew-moore-025790b
5536 Manotick Main St
Manotick, Ontario K4M 1A7
(613) 692-3567
(613) 209-7226
www.teamrealty.ca/


































