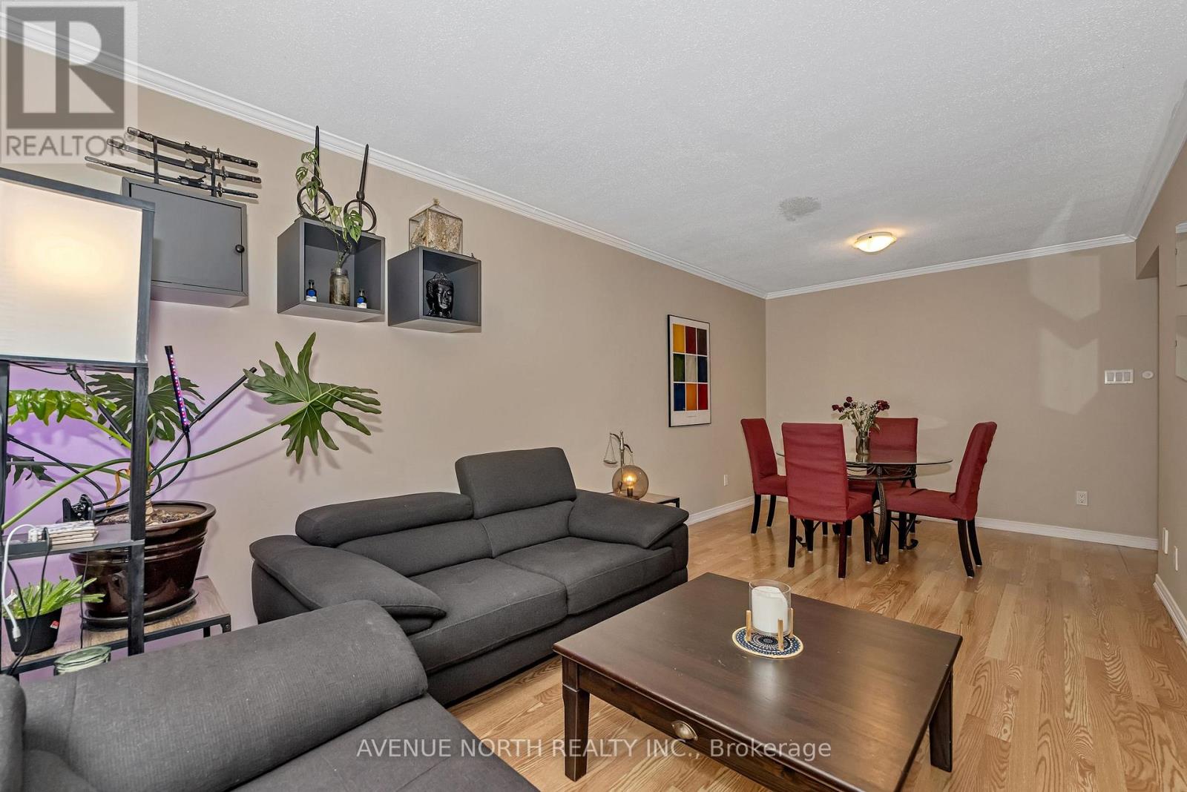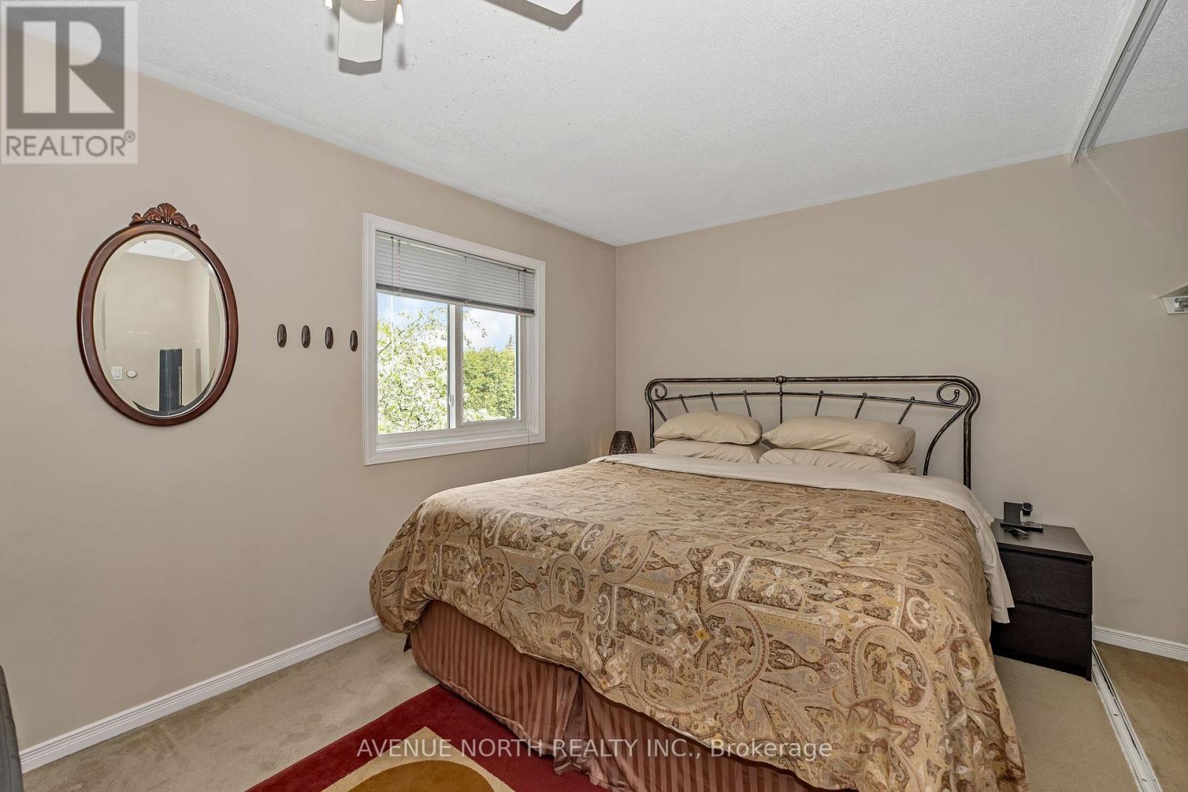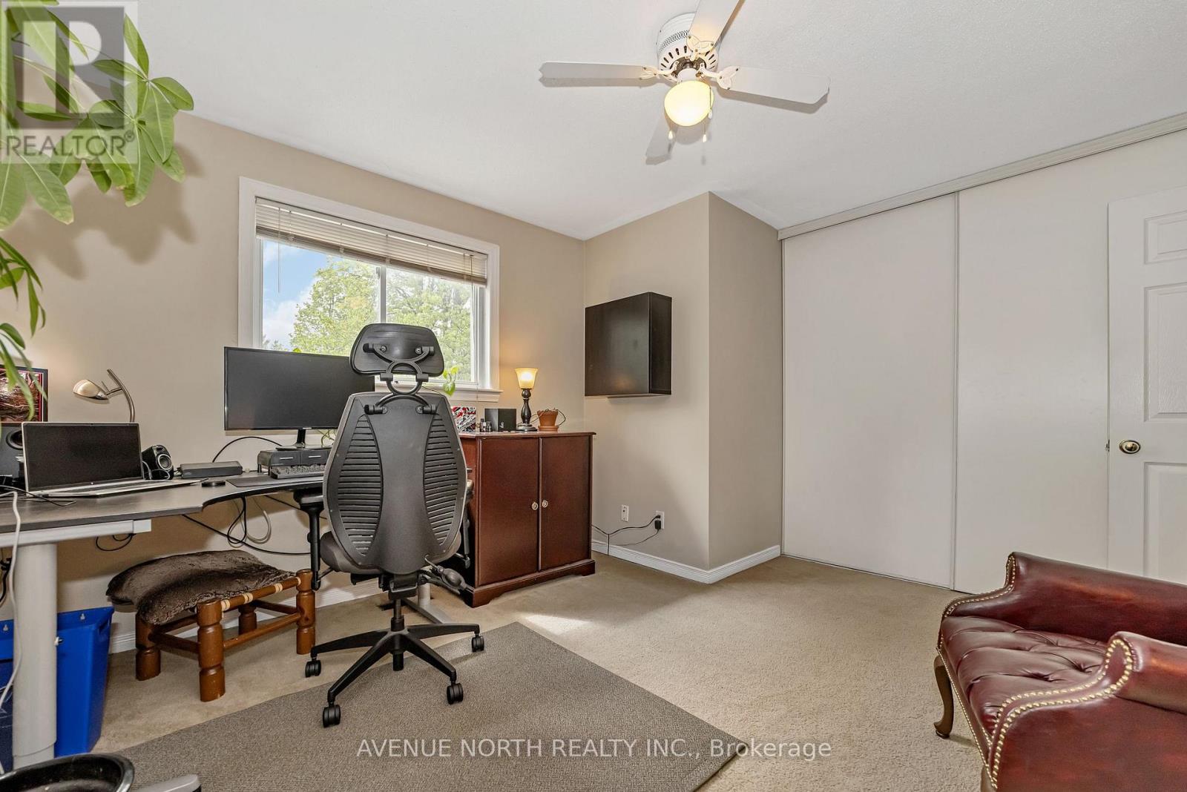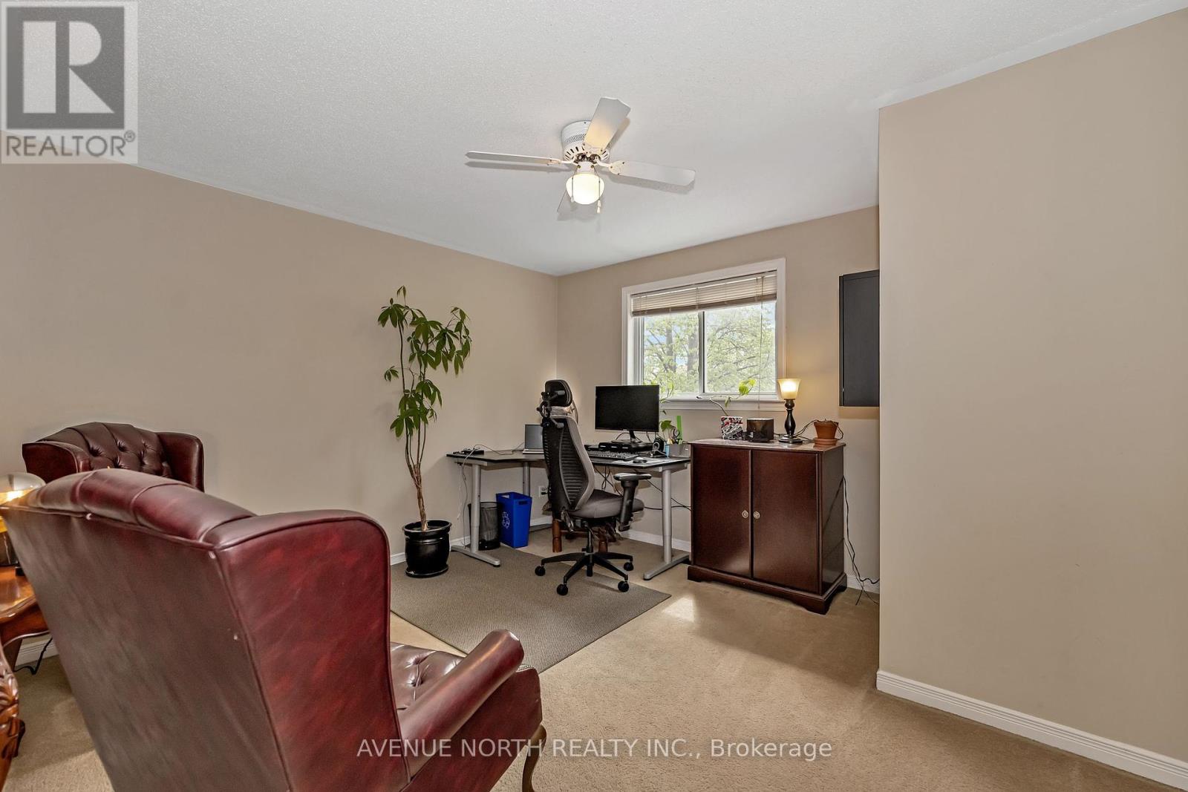120 Markland Crescent Ottawa, Ontario K2G 5Z7
$519,900
Welcome to this cozy 2-bedroom townhouse in the heart of Barrhaven an ideal opportunity for first-time home buyers! The main floor features a comfortable living and dining area, a practical kitchen with ample cabinet space, and a convenient powder room. Upstairs offers two bedrooms and a full bathroom, with the back bedroom easily convertible back into two separate rooms for added flexibility. The finished basement includes a rec room with a gas fireplaceperfect for relaxing after a long day. Enjoy the low-maintenance rear yard complete with an interlock patio, garden beds along both sides, and a storage shed. Located in a sought-after, family-oriented neighborhood, this home is just minutes from parks, schools, shopping, and transit. A great place to start your homeownership journey! (id:19720)
Property Details
| MLS® Number | X12163859 |
| Property Type | Single Family |
| Community Name | 7710 - Barrhaven East |
| Amenities Near By | Park, Public Transit, Schools |
| Parking Space Total | 3 |
| Structure | Patio(s), Shed |
Building
| Bathroom Total | 2 |
| Bedrooms Above Ground | 2 |
| Bedrooms Total | 2 |
| Amenities | Fireplace(s) |
| Appliances | Water Heater, Water Meter, Dishwasher, Dryer, Hood Fan, Stove, Washer, Refrigerator |
| Basement Development | Finished |
| Basement Type | N/a (finished) |
| Construction Style Attachment | Attached |
| Cooling Type | Central Air Conditioning |
| Exterior Finish | Brick, Vinyl Siding |
| Fireplace Present | Yes |
| Fireplace Total | 1 |
| Flooring Type | Laminate |
| Foundation Type | Poured Concrete |
| Half Bath Total | 1 |
| Heating Fuel | Natural Gas |
| Heating Type | Forced Air |
| Stories Total | 2 |
| Size Interior | 700 - 1,100 Ft2 |
| Type | Row / Townhouse |
| Utility Water | Municipal Water |
Parking
| Attached Garage | |
| Garage |
Land
| Acreage | No |
| Fence Type | Fenced Yard |
| Land Amenities | Park, Public Transit, Schools |
| Sewer | Sanitary Sewer |
| Size Depth | 106 Ft ,7 In |
| Size Frontage | 19 Ft ,8 In |
| Size Irregular | 19.7 X 106.6 Ft |
| Size Total Text | 19.7 X 106.6 Ft |
| Zoning Description | Residential |
Rooms
| Level | Type | Length | Width | Dimensions |
|---|---|---|---|---|
| Second Level | Primary Bedroom | 4.01 m | 3.5 m | 4.01 m x 3.5 m |
| Second Level | Bathroom | 2.56 m | 1.25 m | 2.56 m x 1.25 m |
| Second Level | Bedroom 2 | 3.04 m | 2.84 m | 3.04 m x 2.84 m |
| Basement | Recreational, Games Room | 5.76 m | 3.07 m | 5.76 m x 3.07 m |
| Basement | Utility Room | Measurements not available | ||
| Main Level | Living Room | 3.35 m | 3.07 m | 3.35 m x 3.07 m |
| Main Level | Dining Room | 3.05 m | 3.07 m | 3.05 m x 3.07 m |
| Main Level | Kitchen | 4.85 m | 2.59 m | 4.85 m x 2.59 m |
| Main Level | Bathroom | 1.62 m | 1.28 m | 1.62 m x 1.28 m |
https://www.realtor.ca/real-estate/28346163/120-markland-crescent-ottawa-7710-barrhaven-east
Contact Us
Contact us for more information

Joey Van Benthem
Broker
www.joeysells.ca/
482 Preston Street
Ottawa, Ontario K1S 4N8
(613) 231-3000




































