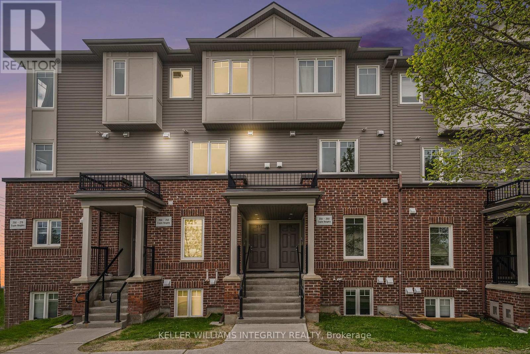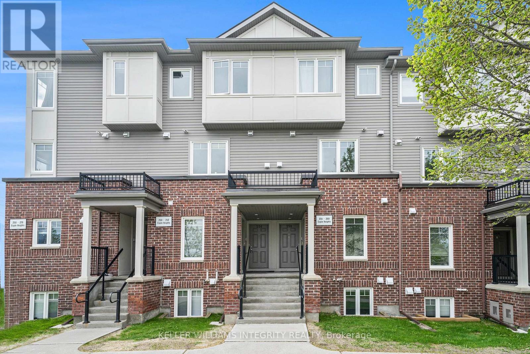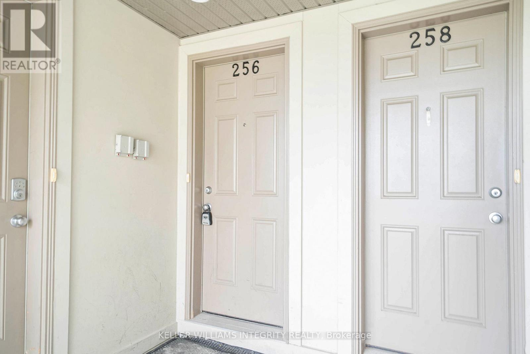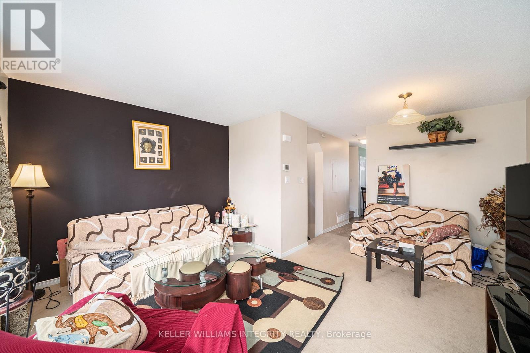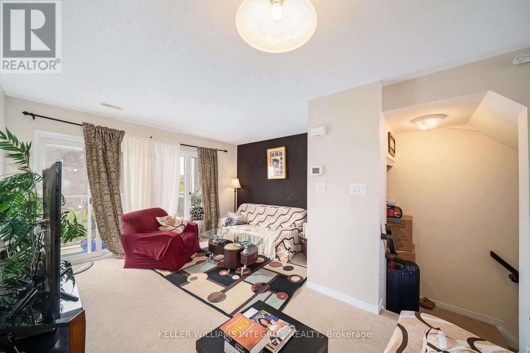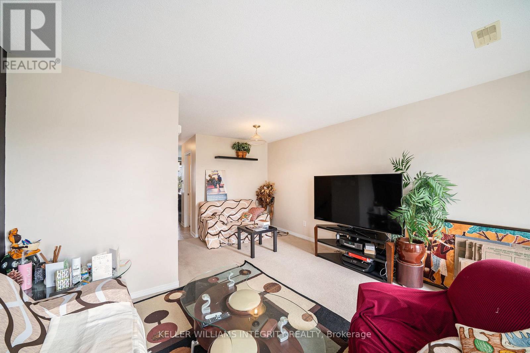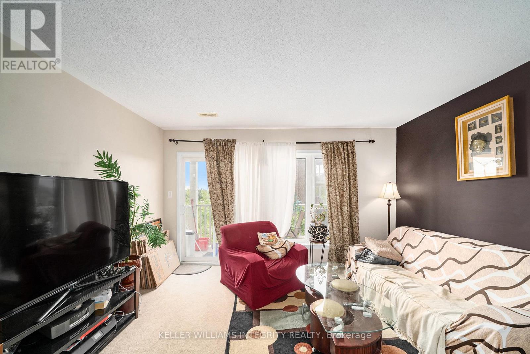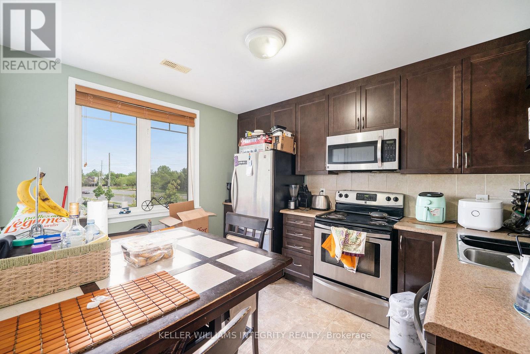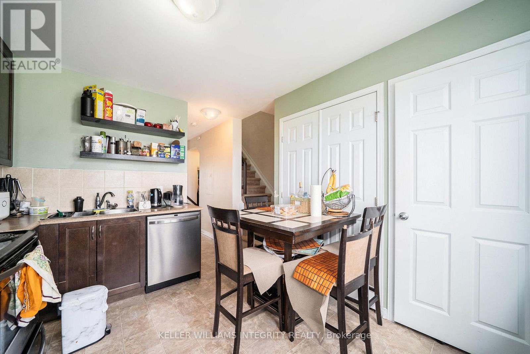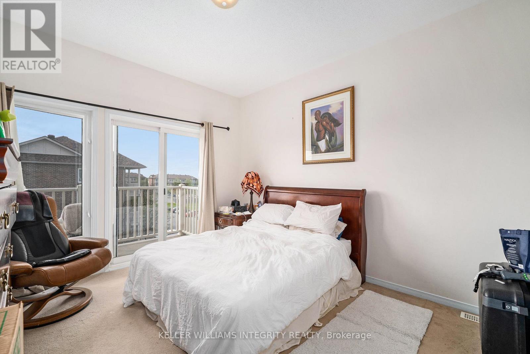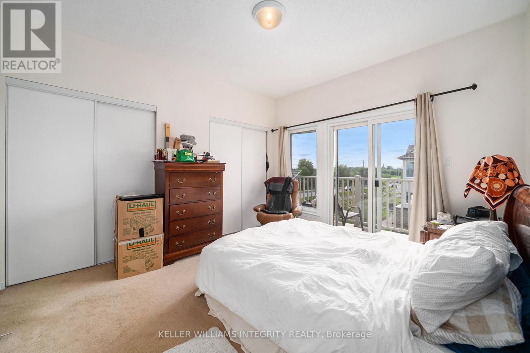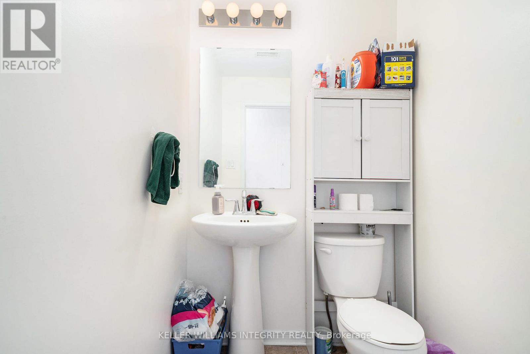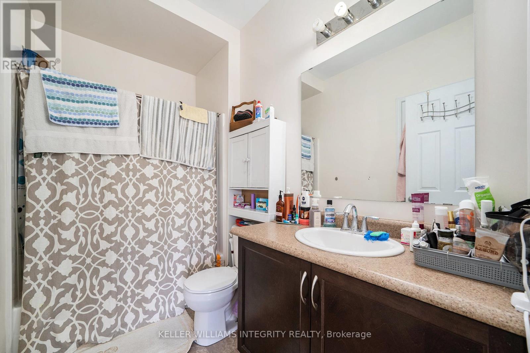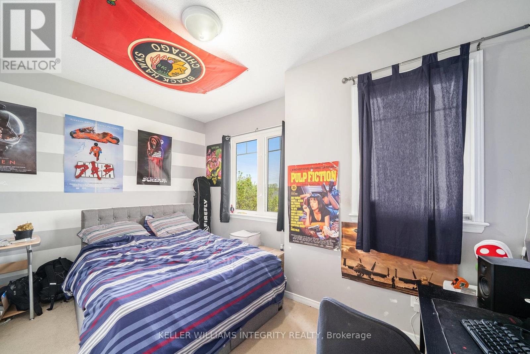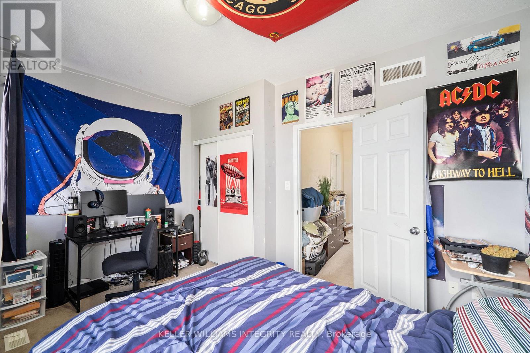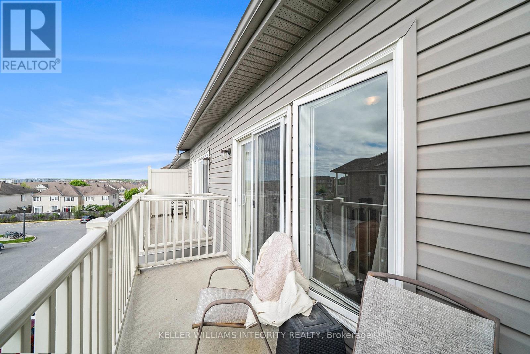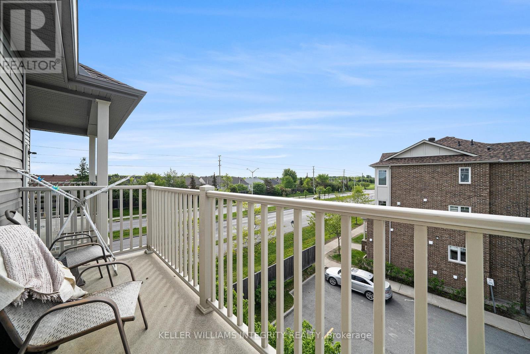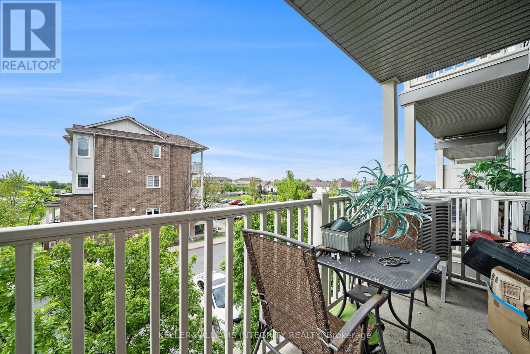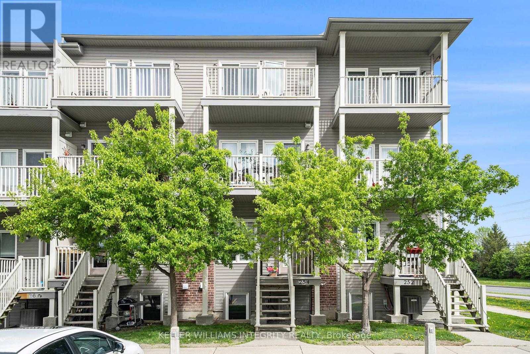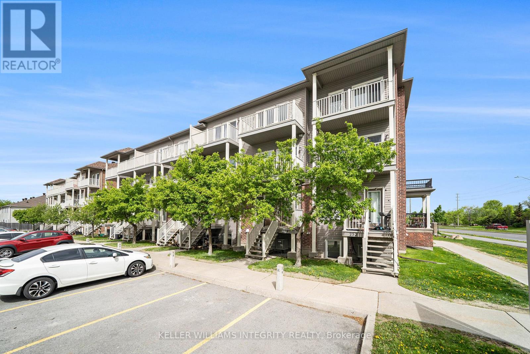256 Espin Heights Ottawa, Ontario K2J 0Y8
$389,900Maintenance, Common Area Maintenance, Insurance, Parking
$344.62 Monthly
Maintenance, Common Area Maintenance, Insurance, Parking
$344.62 MonthlyPriced to sell!! - Welcome to 256 Espin Heights, a well-maintained 2-bedroom, 1.5-bathroom stacked condo located in the heart of Barrhaven. This unit features an open-concept living and dining area with access to a private balcony, perfect for outdoor relaxation. The kitchen offers ample cabinetry, counter space, and a convenient main floor pantry. Upstairs, you'll find two generous bedrooms, additional balcony and full 4-piece bathroom. Includes one outdoor parking space and in unit laundry. Located within minutes of schools, Tucana park, Stonebridge golf club, public transit, shopping, and major Barrhaven amenities at Greenbank/Strandherd. Ideal for first-time buyers, downsizers, or investors. Low-maintenance living in a desirable community! (id:19720)
Property Details
| MLS® Number | X12163829 |
| Property Type | Single Family |
| Community Name | 7708 - Barrhaven - Stonebridge |
| Community Features | Pet Restrictions |
| Features | Balcony, In Suite Laundry |
| Parking Space Total | 1 |
Building
| Bathroom Total | 2 |
| Bedrooms Above Ground | 2 |
| Bedrooms Total | 2 |
| Age | 11 To 15 Years |
| Appliances | Water Heater, Dishwasher, Dryer, Hood Fan, Microwave, Stove, Washer, Refrigerator |
| Cooling Type | Central Air Conditioning |
| Exterior Finish | Brick |
| Half Bath Total | 1 |
| Heating Fuel | Natural Gas |
| Heating Type | Forced Air |
| Stories Total | 2 |
| Size Interior | 1,000 - 1,199 Ft2 |
| Type | Row / Townhouse |
Parking
| No Garage |
Land
| Acreage | No |
Rooms
| Level | Type | Length | Width | Dimensions |
|---|---|---|---|---|
| Second Level | Living Room | 4.17 m | 6.52 m | 4.17 m x 6.52 m |
| Second Level | Bathroom | 1.87 m | 1.3 m | 1.87 m x 1.3 m |
| Second Level | Kitchen | 3.34 m | 3.62 m | 3.34 m x 3.62 m |
| Third Level | Primary Bedroom | 3.66 m | 4.05 m | 3.66 m x 4.05 m |
| Third Level | Bathroom | 1.56 m | 2.71 m | 1.56 m x 2.71 m |
| Third Level | Bedroom | 4.17 m | 3.03 m | 4.17 m x 3.03 m |
https://www.realtor.ca/real-estate/28345921/256-espin-heights-ottawa-7708-barrhaven-stonebridge
Contact Us
Contact us for more information

Jeremie Hughes
Salesperson
www.youtube.com/embed/o0Q1gYdCnSs
www.jeremiehughes.com/
www.facebook.com/JeremieHughesRealtor
2148 Carling Ave., Unit 6
Ottawa, Ontario K2A 1H1
(613) 829-1818
royallepageintegrity.ca/


