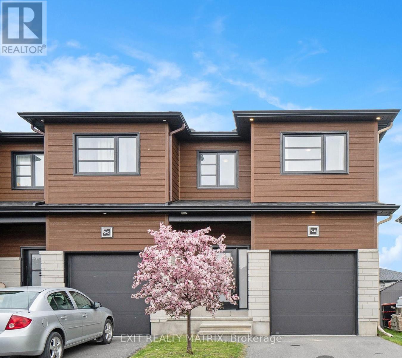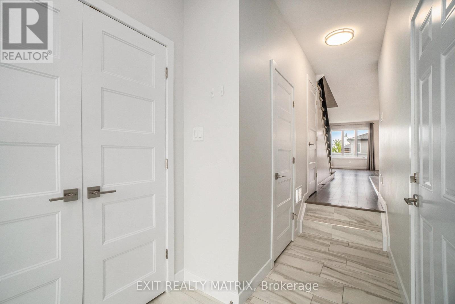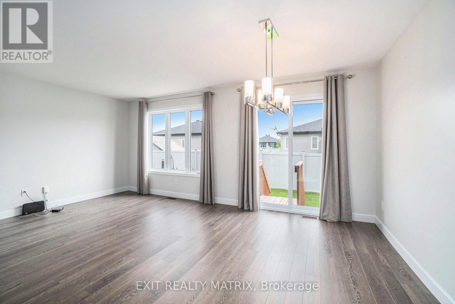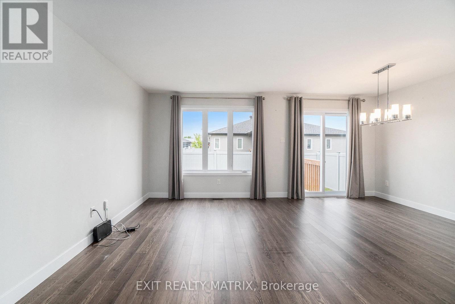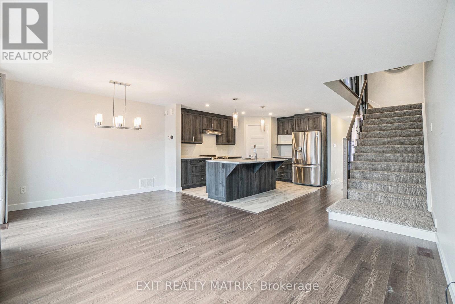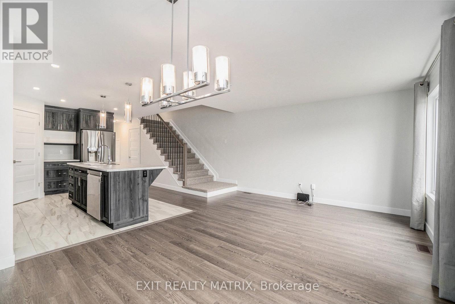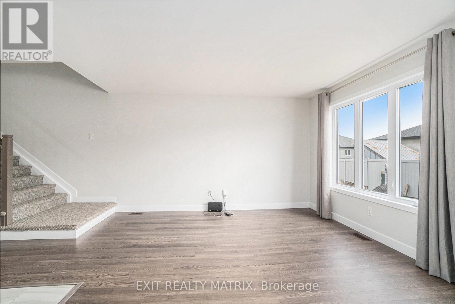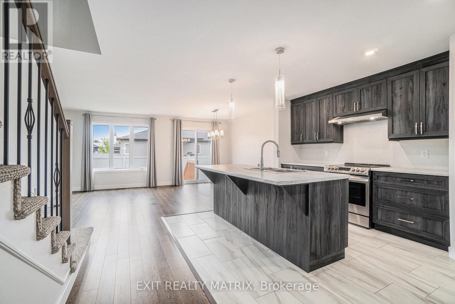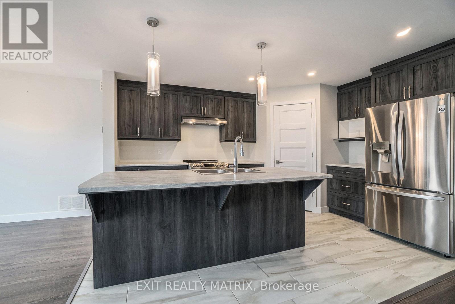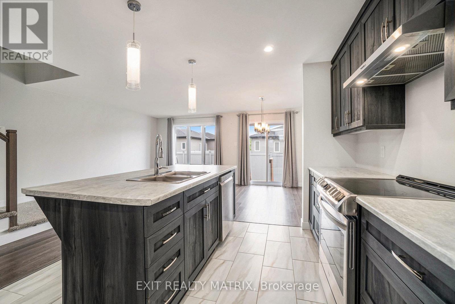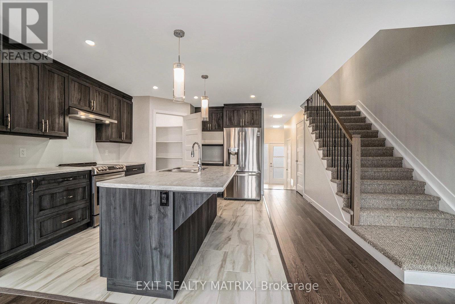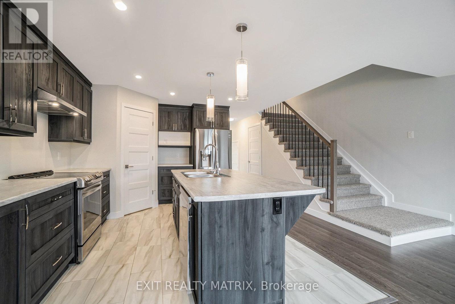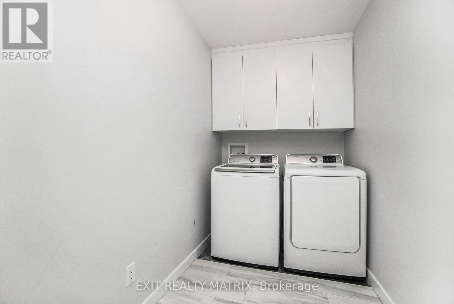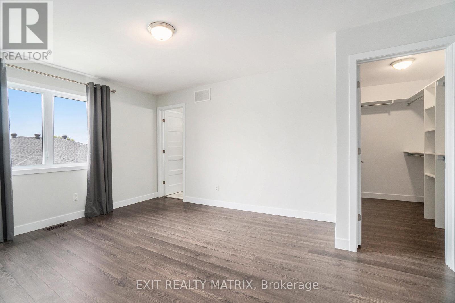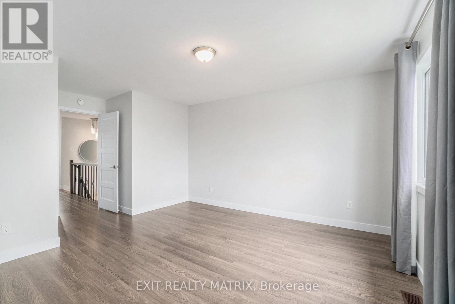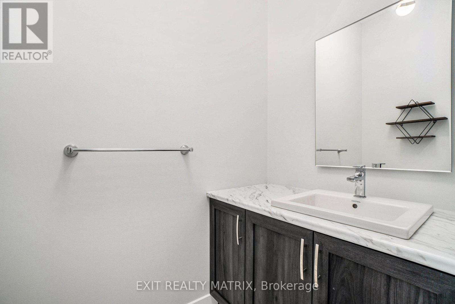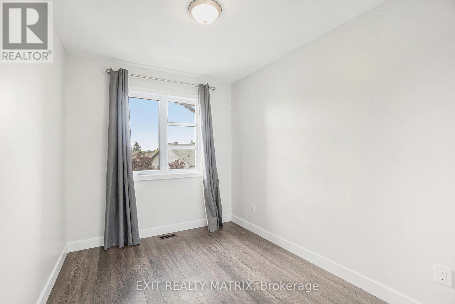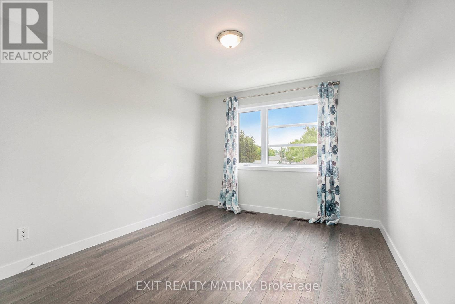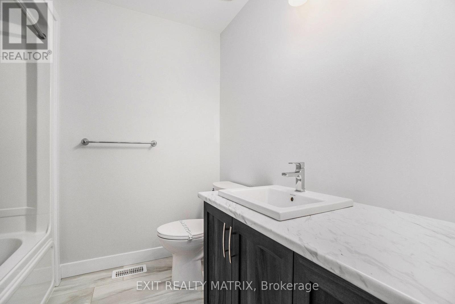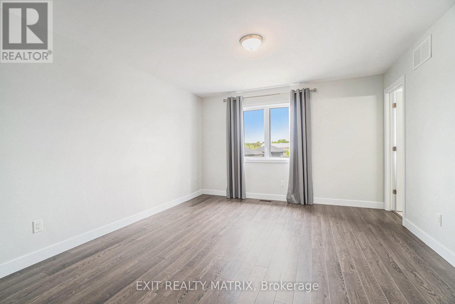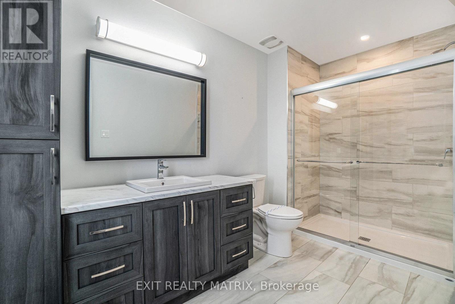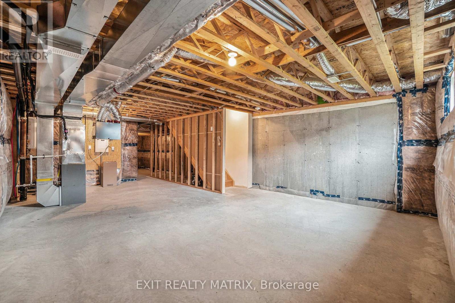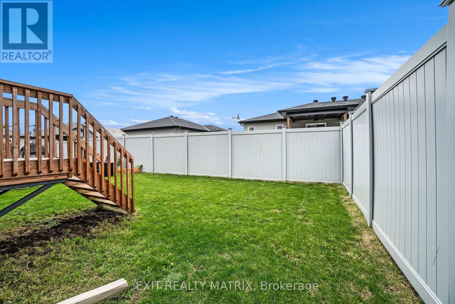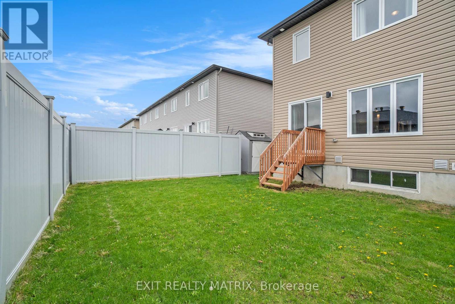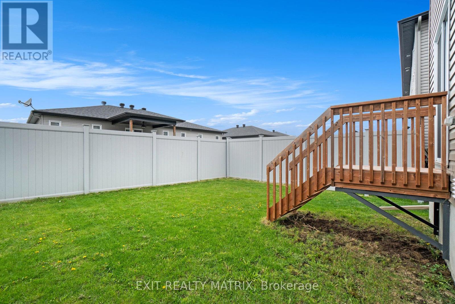D - 5 Flagstone Private Lane North Stormont, Ontario K0A 1R0
$479,900
Move-in Ready & Immediate Possession Available! Experience modern living in this stylish end-unit 2-storey townhouse, ideally situated on a private road in a quiet cul-de-sac. Thoughtfully designed for both comfort and convenience, this beautifully maintained home features 3 spacious bedrooms and 2.5 bathrooms perfect for families, professionals, or anyone seeking a bright, contemporary space. Step into the sunlit open-concept main floor, where natural light fills the inviting living and dining areas. The sleek, fully equipped kitchen includes a pantry for added storage and functionality, making cooking and entertaining effortless. A main-floor powder room adds extra convenience for daily living and guests. Upstairs, you'll find three generously sized bedrooms, including a primary suite with its own 3-piece ensuite and walk-in closet. A dedicated laundry room enhances everyday ease, while the garage with inside entry offers secure, direct access to the home. Located just minutes from a nearby boat launch, this move-in ready townhouse offers the perfect blend of modern style, low-maintenance living, and access to outdoor recreation all in a peaceful and private setting. (id:19720)
Property Details
| MLS® Number | X12168300 |
| Property Type | Single Family |
| Community Name | 711 - North Stormont (Finch) Twp |
| Amenities Near By | Park, Place Of Worship, Schools |
| Community Features | Community Centre |
| Features | Cul-de-sac, Flat Site, Dry |
| Parking Space Total | 2 |
Building
| Bathroom Total | 3 |
| Bedrooms Above Ground | 3 |
| Bedrooms Total | 3 |
| Appliances | Water Heater - Tankless, Dryer, Stove, Washer, Refrigerator |
| Basement Development | Unfinished |
| Basement Type | N/a (unfinished) |
| Construction Style Attachment | Attached |
| Cooling Type | Central Air Conditioning |
| Exterior Finish | Stone, Vinyl Siding |
| Fire Protection | Smoke Detectors |
| Foundation Type | Poured Concrete |
| Half Bath Total | 1 |
| Heating Fuel | Natural Gas |
| Heating Type | Forced Air |
| Stories Total | 2 |
| Size Interior | 1,500 - 2,000 Ft2 |
| Type | Row / Townhouse |
| Utility Water | Municipal Water |
Parking
| Attached Garage | |
| Garage |
Land
| Acreage | No |
| Land Amenities | Park, Place Of Worship, Schools |
| Sewer | Sanitary Sewer |
| Size Depth | 96 Ft ,9 In |
| Size Frontage | 27 Ft ,8 In |
| Size Irregular | 27.7 X 96.8 Ft |
| Size Total Text | 27.7 X 96.8 Ft |
Rooms
| Level | Type | Length | Width | Dimensions |
|---|---|---|---|---|
| Main Level | Kitchen | 5.33 m | 4.45 m | 5.33 m x 4.45 m |
| Main Level | Living Room | 5.62 m | 3.68 m | 5.62 m x 3.68 m |
| Upper Level | Primary Bedroom | 5.4 m | 3.76 m | 5.4 m x 3.76 m |
| Upper Level | Bedroom | 4.52 m | 3.15 m | 4.52 m x 3.15 m |
| Upper Level | Bedroom | 3.12 m | 2.36 m | 3.12 m x 2.36 m |
Utilities
| Cable | Installed |
| Electricity | Installed |
| Natural Gas Available | Available |
| Electricity Connected | Connected |
| Wireless | Available |
| Sewer | Installed |
Contact Us
Contact us for more information

Maggie Tessier
Broker of Record
www.tessierteam.ca/
www.facebook.com/thetessierteam
twitter.com/maggietessier
ca.linkedin.com/pub/dir/Maggie/Tessier
785 Notre Dame St, Po Box 1345
Embrun, Ontario K0A 1W0
(613) 443-4300
(613) 443-5743

Luc Bilodeau
Salesperson
785 Notre Dame St, Po Box 1345
Embrun, Ontario K0A 1W0
(613) 443-4300
(613) 443-5743


