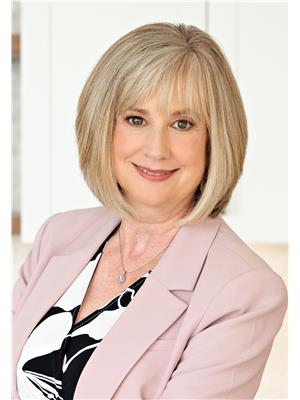A - 330 Everest Private Ottawa, Ontario K1G 4E4
$312,900Maintenance, Water, Insurance
$372.41 Monthly
Maintenance, Water, Insurance
$372.41 MonthlyWonderful condo in a fantastic central location! Perfect for a young professional, senior or investor! Your underground parking spot is conveniently located just outside your main entrance (no stairs in between). Open concept living/dining/kitchen area with access to your own private patio. The kitchen includes an ample amount of cupboard space and breakfast bar. Bedroom is spacious in size with a large closet. 4 piece bathroom with tub/shower combination. In-unit laundry. Close to the Ottawa Hospital, transportation, restaurants and Trainyards shopping! (id:19720)
Property Details
| MLS® Number | X12168569 |
| Property Type | Single Family |
| Community Name | 3701 - Elmvale Acres |
| Community Features | Pet Restrictions |
| Features | In Suite Laundry |
| Parking Space Total | 1 |
Building
| Bathroom Total | 1 |
| Bedrooms Above Ground | 1 |
| Bedrooms Total | 1 |
| Amenities | Visitor Parking |
| Appliances | Garage Door Opener Remote(s), Dishwasher, Dryer, Hood Fan, Stove, Washer, Window Coverings, Refrigerator |
| Cooling Type | Central Air Conditioning |
| Exterior Finish | Brick, Vinyl Siding |
| Heating Fuel | Natural Gas |
| Heating Type | Heat Pump |
| Size Interior | 500 - 599 Ft2 |
| Type | Apartment |
Parking
| Underground | |
| Garage |
Land
| Acreage | No |
Rooms
| Level | Type | Length | Width | Dimensions |
|---|---|---|---|---|
| Main Level | Living Room | 3.24 m | 2.46 m | 3.24 m x 2.46 m |
| Main Level | Dining Room | 3.24 m | 2.38 m | 3.24 m x 2.38 m |
| Main Level | Kitchen | 2.52 m | 3.75 m | 2.52 m x 3.75 m |
| Main Level | Bedroom | 3.48 m | 2.94 m | 3.48 m x 2.94 m |
| Main Level | Bathroom | 1.48 m | 2.73 m | 1.48 m x 2.73 m |
https://www.realtor.ca/real-estate/28356424/a-330-everest-private-ottawa-3701-elmvale-acres
Contact Us
Contact us for more information

Lynn De Gannes
Salesperson
www.homessoldbylynn.com/
www.facebook.com/Homes-Sold-by-Lynn-de-Gannes-1691496314397269/
twitter.com/lynndegannes
ca.linkedin.com/in/lynn-de-gannes-70393315
1180 Place D'orleans Dr Unit 3
Ottawa, Ontario K1C 7K3
(613) 837-0000
(613) 837-0005
www.remaxaffiliates.ca/




















