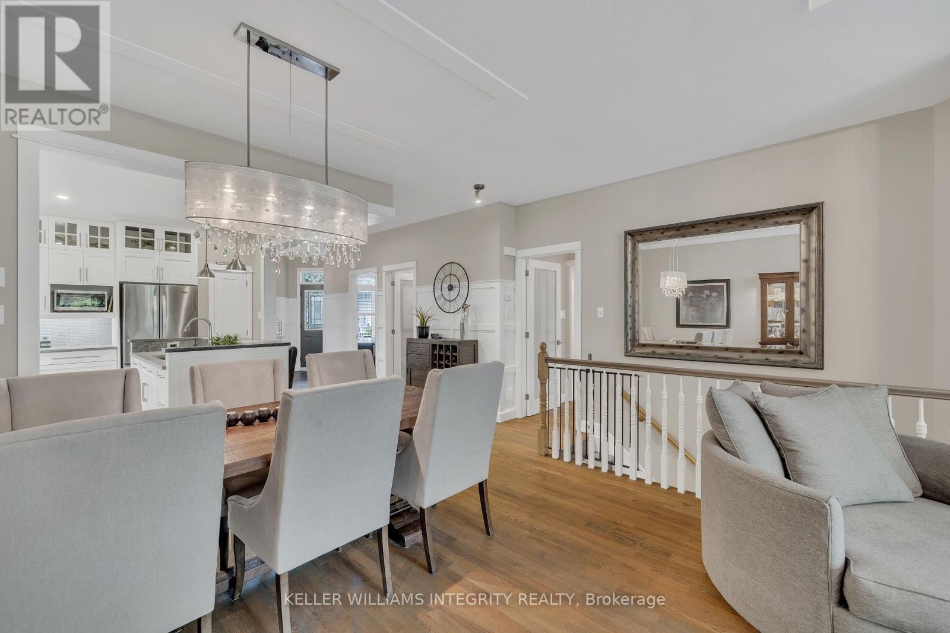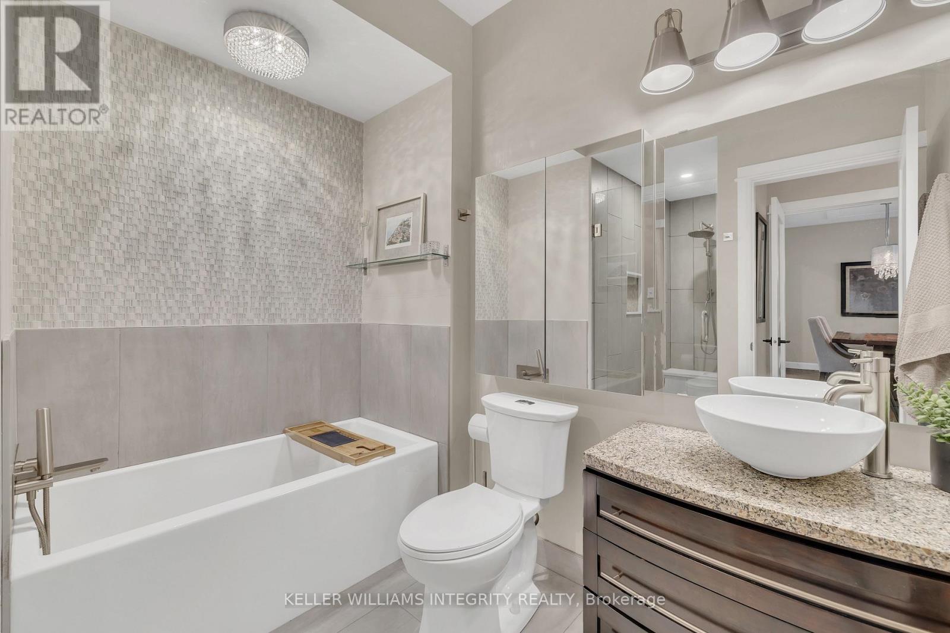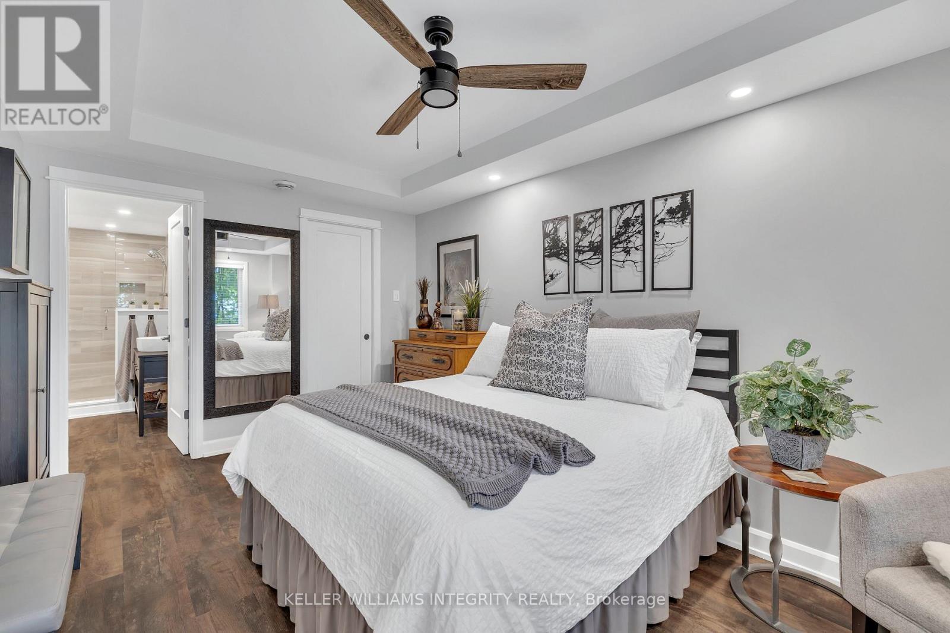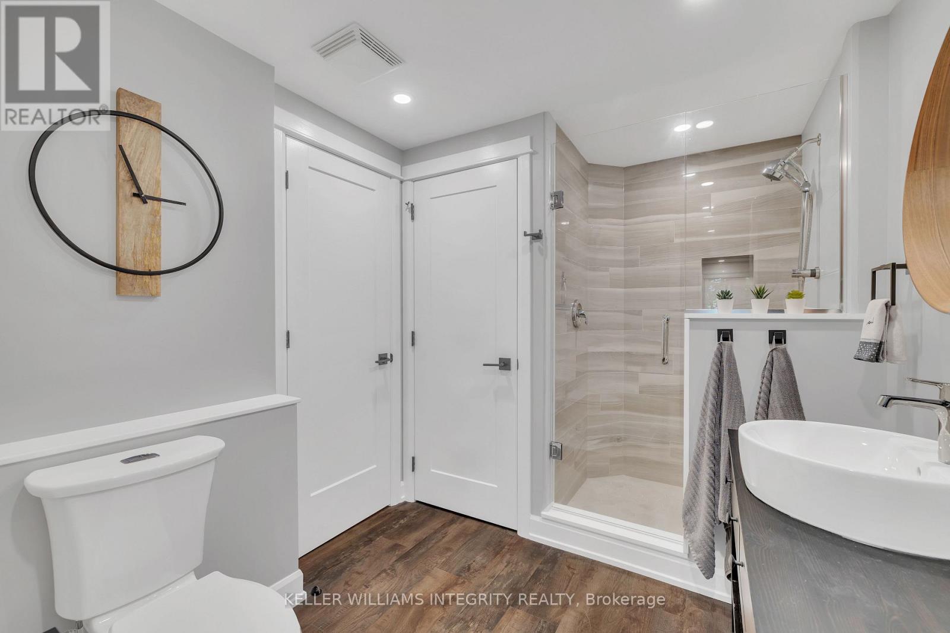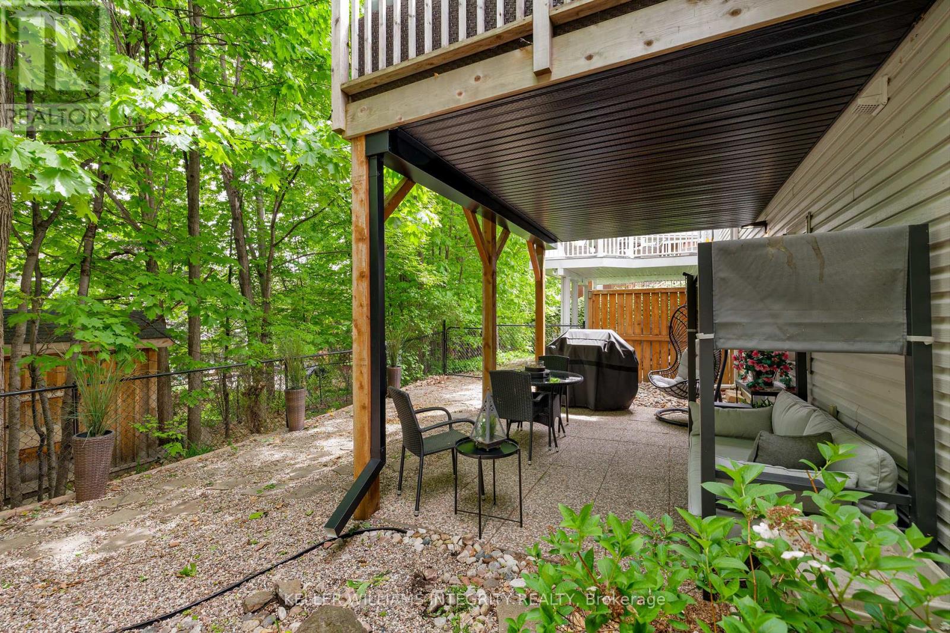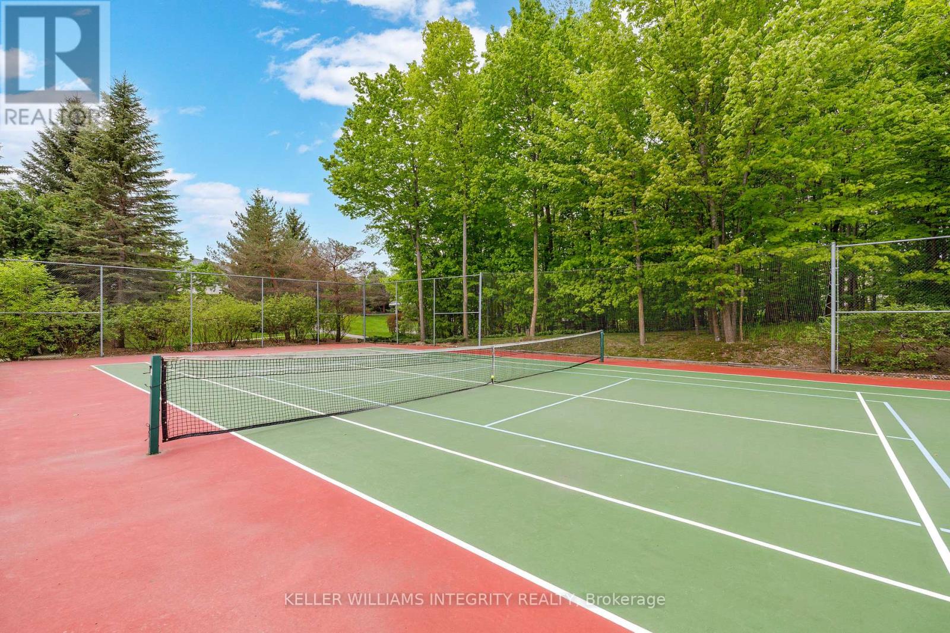50 Goldora Private Ottawa, Ontario K2T 1K7
$850,000Maintenance, Parcel of Tied Land
$290 Monthly
Maintenance, Parcel of Tied Land
$290 MonthlyWelcome to 50 Goldora Private, nestled in the heart of Kanata Lakes within the coveted adult lifestyle community of Tweedsmuir in the Park. Surrounded by mature trees, landscaped grounds, and peaceful walking paths, the home offers a tranquil, resort-style lifestyle with access to a clubhouse, pool, and racquet court with snow removal and landscaping included. Step inside to a spacious foyer with custom wainscotting that sets the tone for the care and quality throughout. The front bedroom, ideal as a guest room or office, is bright and tucked away from the main living space for added privacy. The updated kitchen features quartz countertops, white cabinetry, SS appliances, one dual sink and ANOTHER sink! The open layout flows into the dining and living areas, where soaring ceilings, hardwood flooring, and a cozy gas fireplace create an inviting space for entertaining or relaxing. From your living room, step out onto your private, tree-lined balcony a peaceful perch surrounded by greenery that feels like a hidden retreat. The primary suite is equally serene, offering treetop views, a walk-in closet, and a 4-pc renovated ensuite with a glass shower and spa-like finishes. A powder room and laundry room complete the main floor. The fully finished walkout basement offers incredible bonus space with high ceilings, oversized windows, and recessed lighting. The large rec room can easily accommodate both a family area and hobby zone. A third bedroom with cheater access to a full bathroom is perfect for guests or multigenerational living, and the expansive storage area with built-in shelving keeps everything organized. Outside, enjoy a tranquil lower patio and a shed tucked under the trees. This is more than a home, it's a lifestyle. Tucked into a quiet, beautifully maintained community yet minutes from shopping, golf, dining, and everything Kanata has to offer. No conveyance of offers until Wednesday May 28th at 3pm as per form 244. (id:19720)
Property Details
| MLS® Number | X12169484 |
| Property Type | Single Family |
| Community Name | 9007 - Kanata - Kanata Lakes/Heritage Hills |
| Parking Space Total | 4 |
| Pool Type | Inground Pool |
| Structure | Deck, Patio(s) |
Building
| Bathroom Total | 3 |
| Bedrooms Above Ground | 2 |
| Bedrooms Below Ground | 1 |
| Bedrooms Total | 3 |
| Amenities | Fireplace(s) |
| Appliances | Garage Door Opener Remote(s), Water Heater, Dishwasher, Dryer, Hood Fan, Stove, Washer, Refrigerator |
| Architectural Style | Bungalow |
| Basement Development | Finished |
| Basement Type | N/a (finished) |
| Construction Style Attachment | Attached |
| Cooling Type | Central Air Conditioning |
| Exterior Finish | Vinyl Siding, Stone |
| Fireplace Present | Yes |
| Fireplace Total | 1 |
| Foundation Type | Poured Concrete |
| Half Bath Total | 1 |
| Heating Fuel | Natural Gas |
| Heating Type | Forced Air |
| Stories Total | 1 |
| Size Interior | 1,100 - 1,500 Ft2 |
| Type | Row / Townhouse |
| Utility Water | Municipal Water |
Parking
| Attached Garage | |
| Garage |
Land
| Acreage | No |
| Landscape Features | Landscaped |
| Sewer | Sanitary Sewer |
| Size Depth | 124 Ft ,2 In |
| Size Frontage | 28 Ft |
| Size Irregular | 28 X 124.2 Ft |
| Size Total Text | 28 X 124.2 Ft |
Contact Us
Contact us for more information
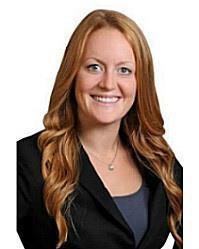
Stephanie Norman
Broker
www.stephaniekreplin.com/
2148 Carling Ave., Units 5 & 6
Ottawa, Ontario K2A 1H1
(613) 829-1818













