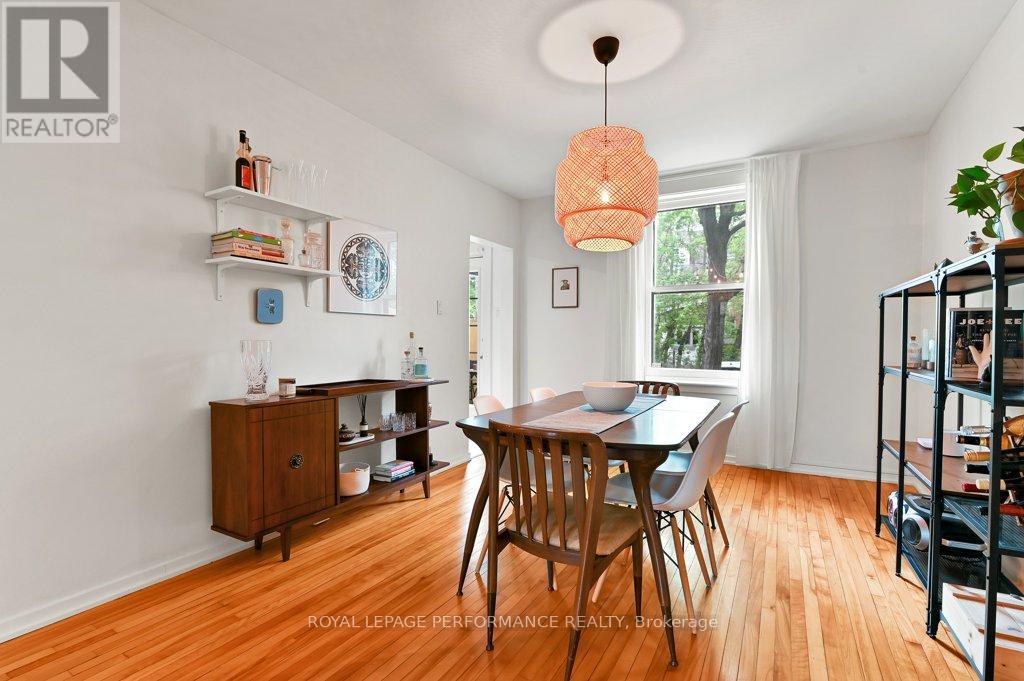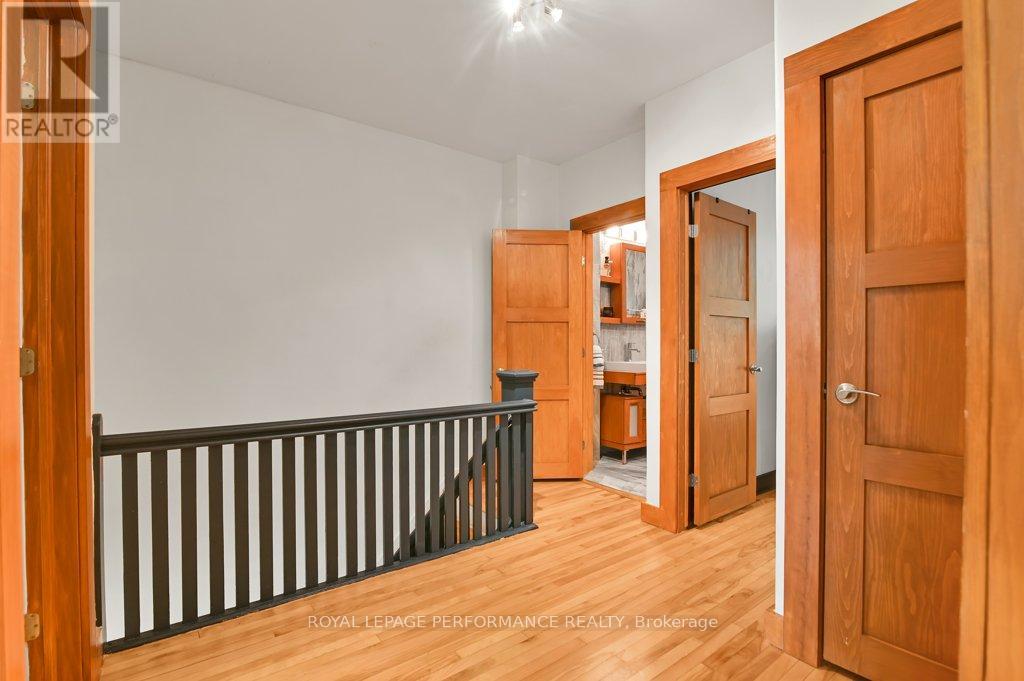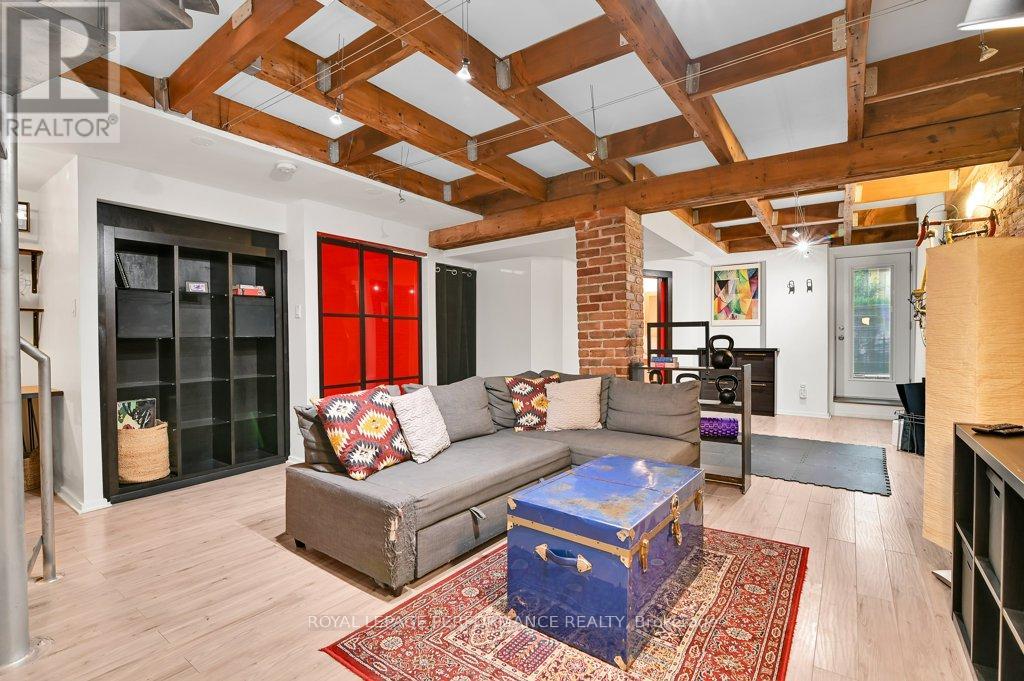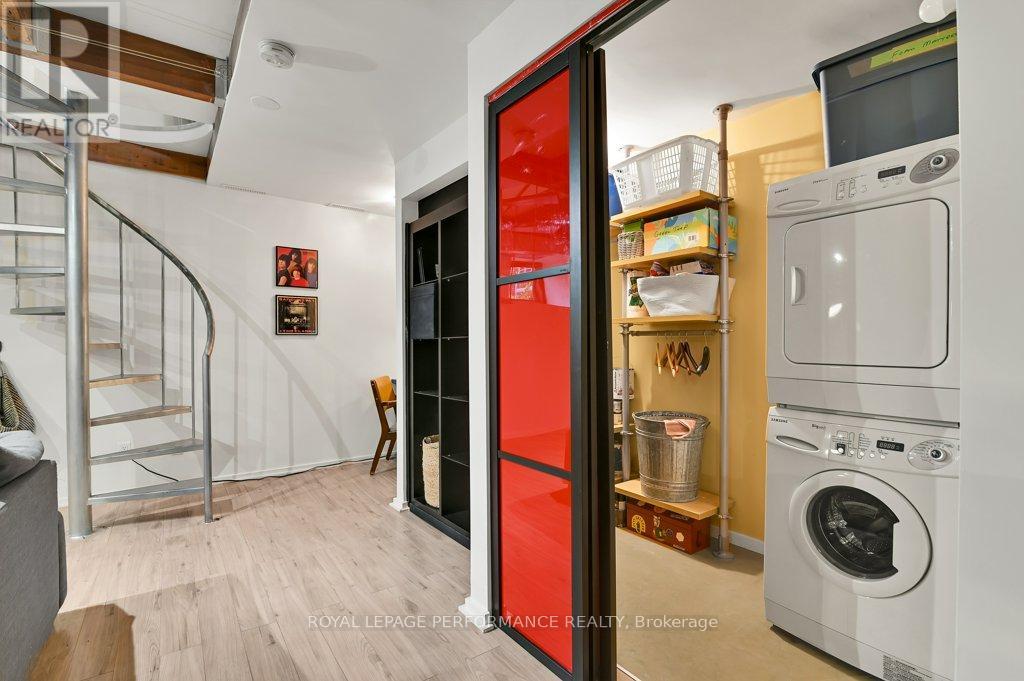348 1/2 Daly Avenue Ottawa, Ontario K1N 6G6
$849,900
Located on historic Daly Avenue, this beautiful red-brick row unit offers many modern updates, creating a contemporary feeling in a classic setting. The bright open concept main floor is perfect for family living and fun entertaining. Via a cool metal spiral staircase, extend your living space into the fully finished lower level, a flexible open space with high ceilings, exposed beams and brick walls, a full bathroom and direct access to the back yard. Perfect for a games/media room, gym or guest space. From the modern kitchen step outside onto the oversized wooden deck (rebuilt 2024) overlooking the south-facing urban backyard, complete with water feature, under-deck storage room and parking for 1 car. The upper level has 3 bedrooms, a designer bathroom and good storage space. Hardwood floors throughout. The new heat-pump (2024) comfortably heats and cools the home. New 200 amps electrical service (2024). Walk or bike to Ottawa U, Strathcona Park and the River, Rideau Centre and downtown. (id:19720)
Property Details
| MLS® Number | X12170081 |
| Property Type | Single Family |
| Community Name | 4003 - Sandy Hill |
| Parking Space Total | 1 |
Building
| Bathroom Total | 2 |
| Bedrooms Above Ground | 3 |
| Bedrooms Total | 3 |
| Age | 100+ Years |
| Appliances | Water Heater, Water Meter, Cooktop, Dishwasher, Dryer, Hood Fan, Microwave, Stove, Washer, Refrigerator |
| Basement Development | Finished |
| Basement Features | Walk Out |
| Basement Type | Full (finished) |
| Construction Style Attachment | Attached |
| Cooling Type | Central Air Conditioning |
| Exterior Finish | Brick |
| Foundation Type | Stone |
| Heating Fuel | Electric |
| Heating Type | Heat Pump |
| Stories Total | 2 |
| Size Interior | 1,100 - 1,500 Ft2 |
| Type | Row / Townhouse |
| Utility Water | Municipal Water |
Parking
| No Garage |
Land
| Acreage | No |
| Sewer | Sanitary Sewer |
| Size Depth | 99 Ft |
| Size Frontage | 21 Ft ,3 In |
| Size Irregular | 21.3 X 99 Ft |
| Size Total Text | 21.3 X 99 Ft |
| Zoning Description | R4t |
Rooms
| Level | Type | Length | Width | Dimensions |
|---|---|---|---|---|
| Second Level | Bedroom | 2.67 m | 3.15 m | 2.67 m x 3.15 m |
| Second Level | Bedroom 2 | 2.99 m | 4.26 m | 2.99 m x 4.26 m |
| Second Level | Primary Bedroom | 4.71 m | 3.9 m | 4.71 m x 3.9 m |
| Second Level | Bathroom | 1.25 m | 2.62 m | 1.25 m x 2.62 m |
| Basement | Bathroom | 3.3 m | 3.35 m | 3.3 m x 3.35 m |
| Basement | Utility Room | 1.4 m | 1.97 m | 1.4 m x 1.97 m |
| Basement | Recreational, Games Room | 6.12 m | 8.45 m | 6.12 m x 8.45 m |
| Basement | Other | 3.33 m | 1.91 m | 3.33 m x 1.91 m |
| Basement | Other | 1.4 m | 2.77 m | 1.4 m x 2.77 m |
| Main Level | Living Room | 6.23 m | 4.67 m | 6.23 m x 4.67 m |
| Main Level | Dining Room | 3.38 m | 4.23 m | 3.38 m x 4.23 m |
| Main Level | Kitchen | 2.64 m | 4.23 m | 2.64 m x 4.23 m |
Utilities
| Cable | Available |
| Electricity | Installed |
| Sewer | Installed |
https://www.realtor.ca/real-estate/28359759/348-12-daly-avenue-ottawa-4003-sandy-hill
Contact Us
Contact us for more information

Nina Krakowsky
Broker
165 Pretoria Avenue
Ottawa, Ontario K1S 1X1
(613) 238-2801
(613) 238-4583

Perry Mcdonald
Salesperson
www.linkedin.com/in/perry-mcdonald-b79937/
165 Pretoria Avenue
Ottawa, Ontario K1S 1X1
(613) 238-2801
(613) 238-4583







































