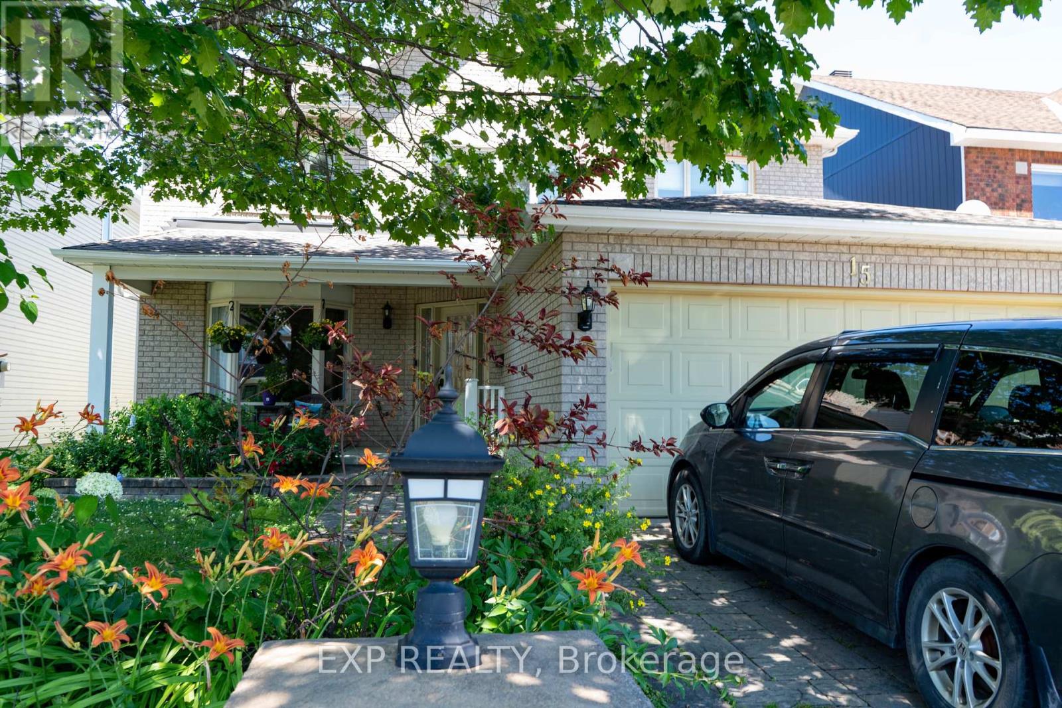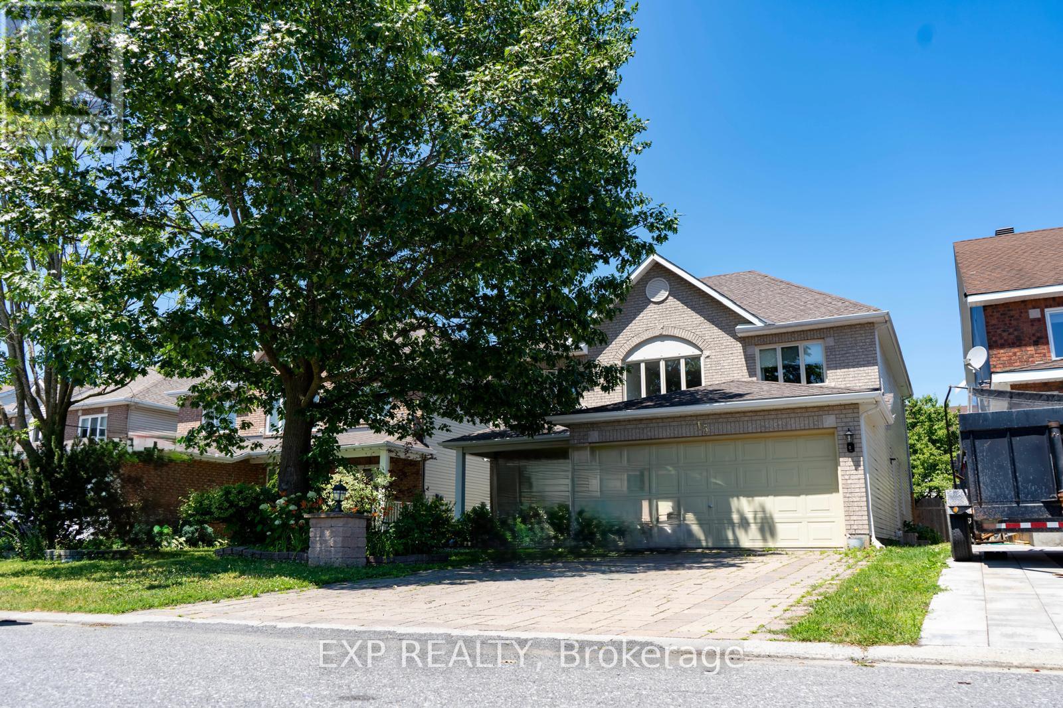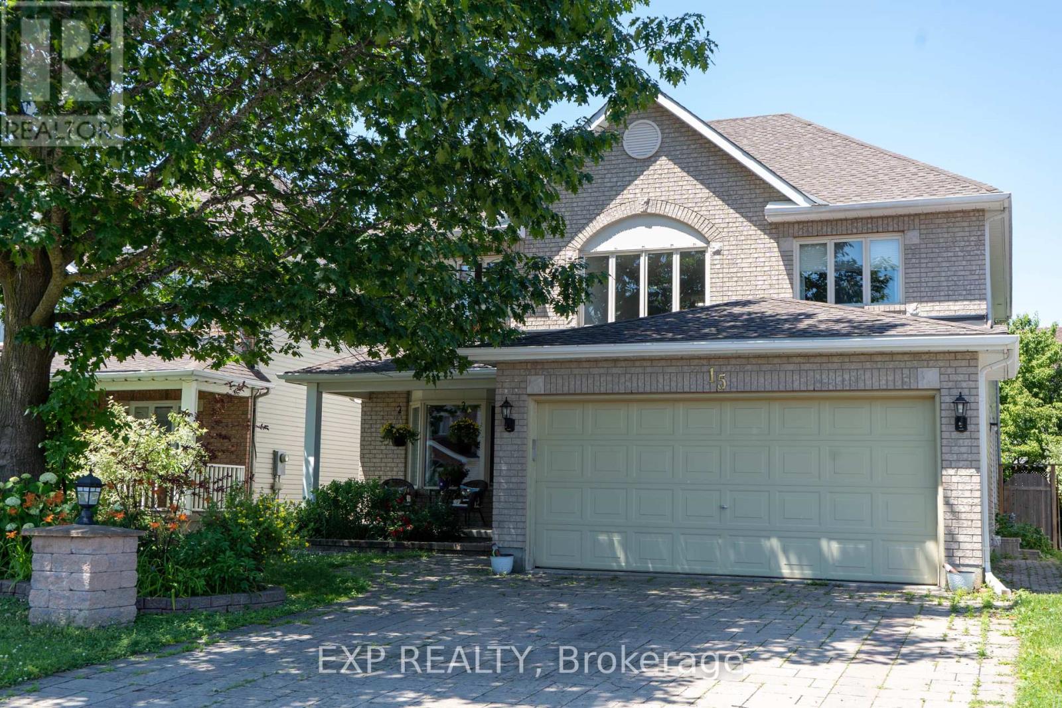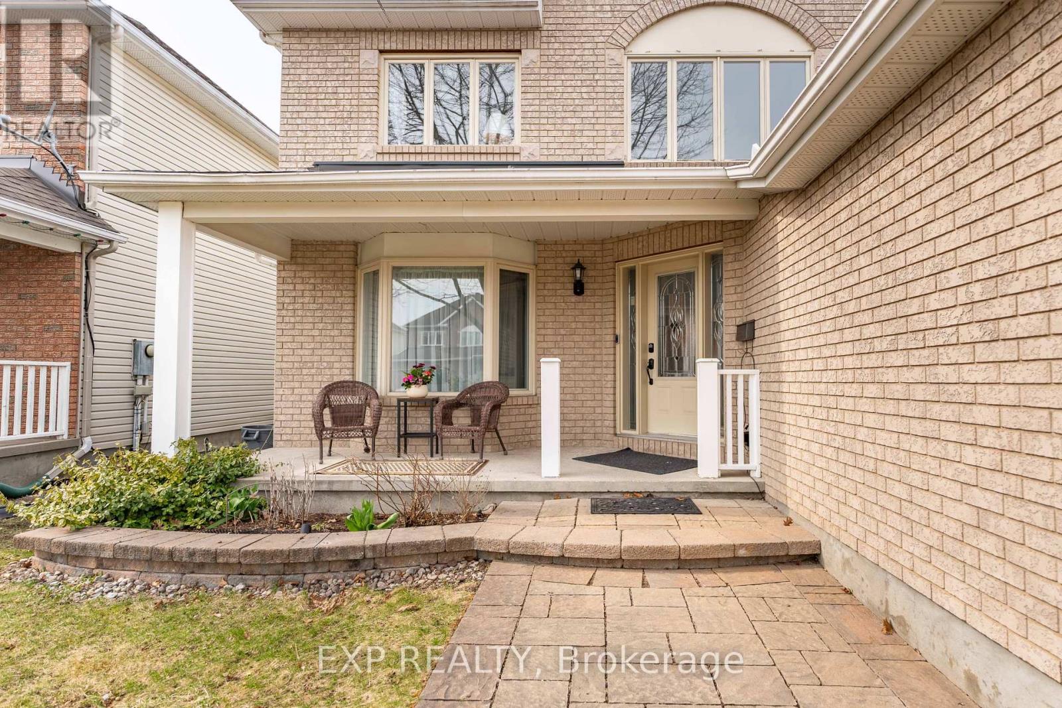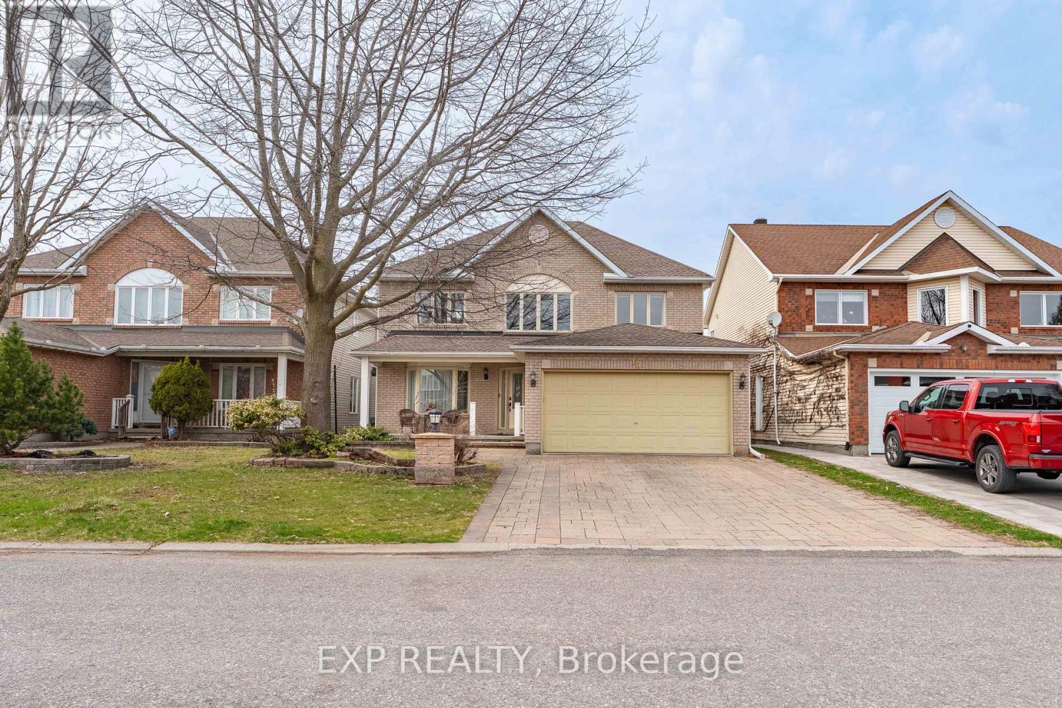15 Mayford Avenue Ottawa, Ontario K2G 6A7
$979,900
Beautifully upgraded 2-storey detached home in Davidson Heights, perfect for large or growing families. Features include marble & hardwood floors, sunken living room, formal dining with French doors, and bright main-floor den. Enjoy a brand-new kitchen (2025) with quartz counters, island with breakfast bar, pot & pan drawers, and new stainless steel appliances. The family room offers a cozy gas fireplace.The fully finished basement includes 2 bedrooms, rec room, 3-piece bath, and pot lights. Main floor also has laundry and side entrance.Upstairs: 4 spacious bedrooms, including a primary suite with 5-piece ensuite soaker tub, double sinks, and walk-in shower.Outside: Fenced yard with deck, mature pear trees, double gate, and front gardens. Bonus: Gym equipment can be included. Recent Upgrades:New kitchen & appliances (2025)A/C (within 3 years, recently serviced)Roof (2018) Prime Location:Quiet street, walk to schools, parks, trails, Tim Hortons & groceries ** This is a linked property.** (id:19720)
Property Details
| MLS® Number | X12170484 |
| Property Type | Single Family |
| Community Name | 7710 - Barrhaven East |
| Parking Space Total | 6 |
Building
| Bathroom Total | 4 |
| Bedrooms Above Ground | 5 |
| Bedrooms Below Ground | 2 |
| Bedrooms Total | 7 |
| Amenities | Fireplace(s) |
| Appliances | Garage Door Opener Remote(s), Water Heater, Dishwasher, Hood Fan, Microwave, Stove, Refrigerator |
| Basement Development | Finished |
| Basement Type | Full (finished) |
| Construction Style Attachment | Detached |
| Cooling Type | Central Air Conditioning, Ventilation System |
| Exterior Finish | Shingles |
| Fireplace Present | Yes |
| Fireplace Total | 1 |
| Foundation Type | Concrete |
| Half Bath Total | 1 |
| Heating Fuel | Natural Gas |
| Heating Type | Forced Air |
| Stories Total | 2 |
| Size Interior | 3,000 - 3,500 Ft2 |
| Type | House |
| Utility Water | Municipal Water |
Parking
| Garage |
Land
| Acreage | No |
| Sewer | Sanitary Sewer |
| Size Depth | 105 Ft ,2 In |
| Size Frontage | 45 Ft ,1 In |
| Size Irregular | 45.1 X 105.2 Ft |
| Size Total Text | 45.1 X 105.2 Ft |
Rooms
| Level | Type | Length | Width | Dimensions |
|---|---|---|---|---|
| Second Level | Bedroom 2 | 15.22 m | 12.99 m | 15.22 m x 12.99 m |
| Second Level | Bedroom 3 | 12.24 m | 12.08 m | 12.24 m x 12.08 m |
| Second Level | Bedroom 4 | 12.99 m | 12.14 m | 12.99 m x 12.14 m |
| Second Level | Bathroom | 8.95 m | 7.95 m | 8.95 m x 7.95 m |
| Second Level | Bathroom | 12 m | 10 m | 12 m x 10 m |
| Second Level | Primary Bedroom | 25.5 m | 13.5 m | 25.5 m x 13.5 m |
| Basement | Bedroom 5 | 15.75 m | 12.14 m | 15.75 m x 12.14 m |
| Basement | Bedroom | 15.09 m | 12.14 m | 15.09 m x 12.14 m |
| Basement | Recreational, Games Room | 16.77 m | 124 m | 16.77 m x 124 m |
| Basement | Bathroom | 6.95 m | 6.59 m | 6.95 m x 6.59 m |
| Basement | Cold Room | 6.56 m | 4.25 m | 6.56 m x 4.25 m |
| Basement | Utility Room | 10 m | 9.5 m | 10 m x 9.5 m |
| Main Level | Living Room | 16.14 m | 12.99 m | 16.14 m x 12.99 m |
| Main Level | Family Room | 17.55 m | 13.39 m | 17.55 m x 13.39 m |
| Main Level | Dining Room | 13.39 m | 11.75 m | 13.39 m x 11.75 m |
| Main Level | Kitchen | 14.24 m | 8.99 m | 14.24 m x 8.99 m |
| Main Level | Dining Room | 11.42 m | 8.97 m | 11.42 m x 8.97 m |
| Main Level | Foyer | 10.19 m | 8.66 m | 10.19 m x 8.66 m |
| Main Level | Den | 12.99 m | 8.99 m | 12.99 m x 8.99 m |
| Main Level | Laundry Room | 8.99 m | 6.99 m | 8.99 m x 6.99 m |
https://www.realtor.ca/real-estate/28360467/15-mayford-avenue-ottawa-7710-barrhaven-east
Contact Us
Contact us for more information
Titi Shoremi
Salesperson
343 Preston Street, 11th Floor
Ottawa, Ontario K1S 1N4
(866) 530-7737
(647) 849-3180
www.exprealty.ca/


