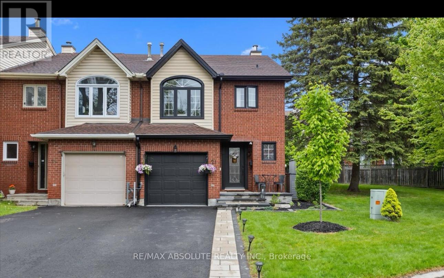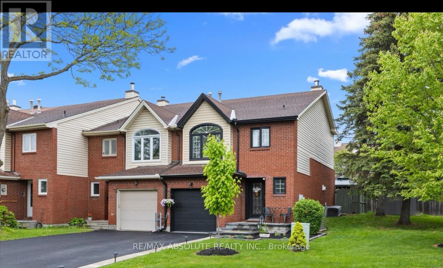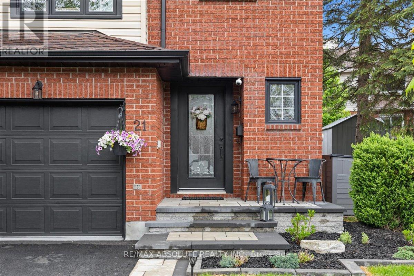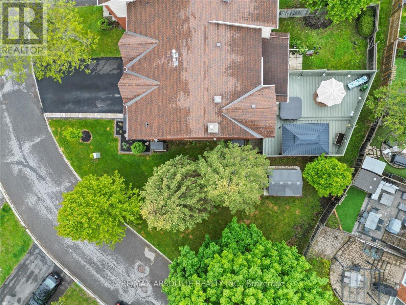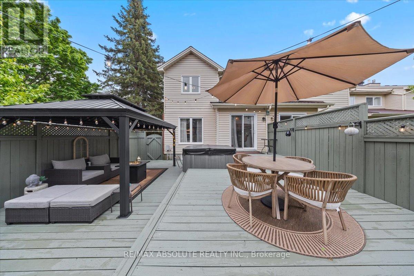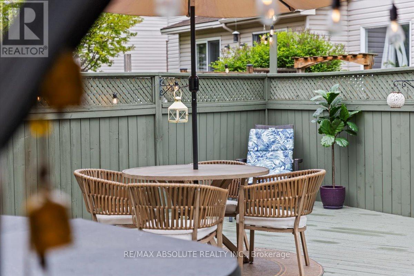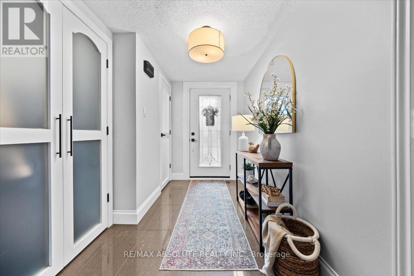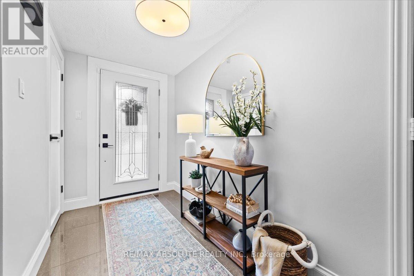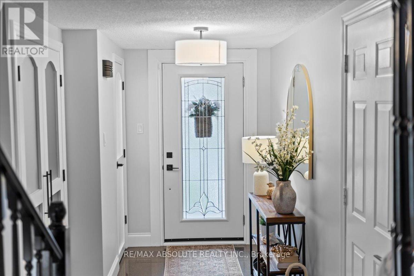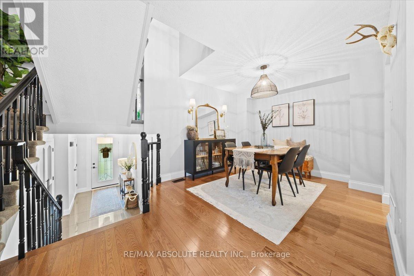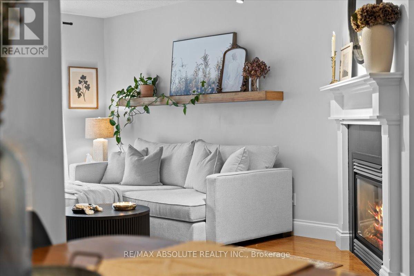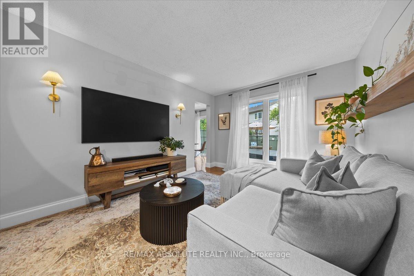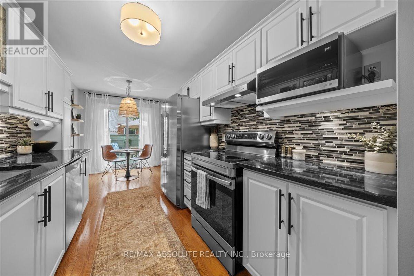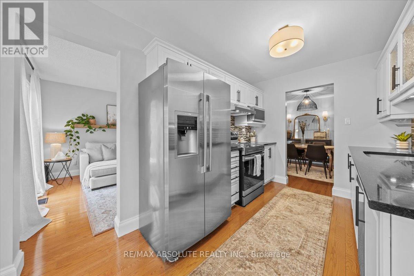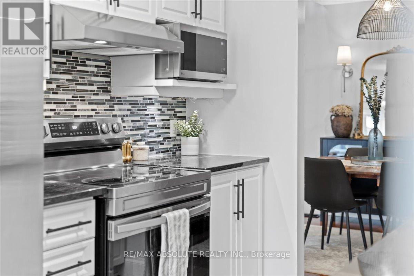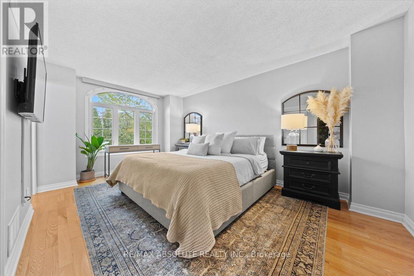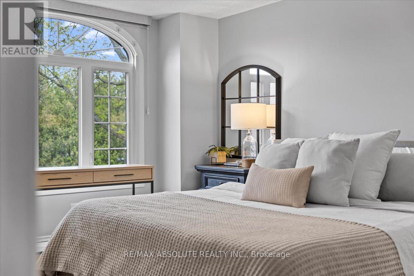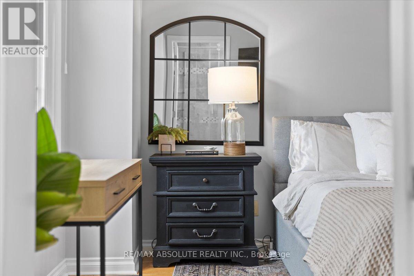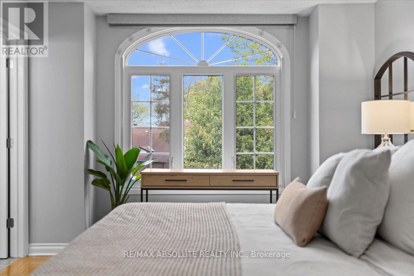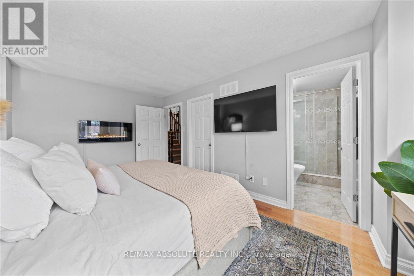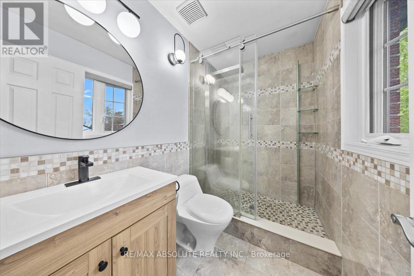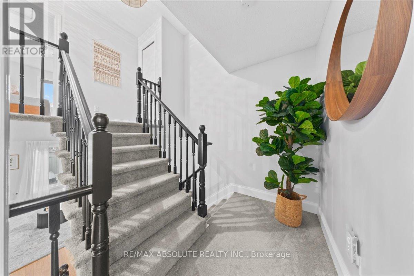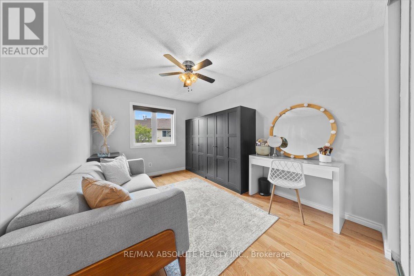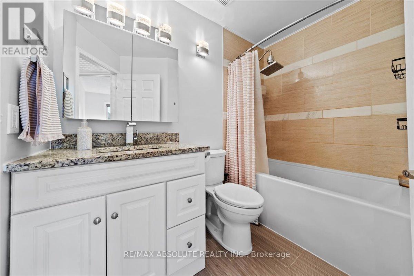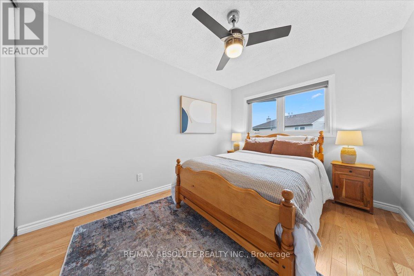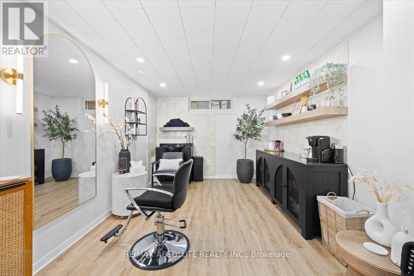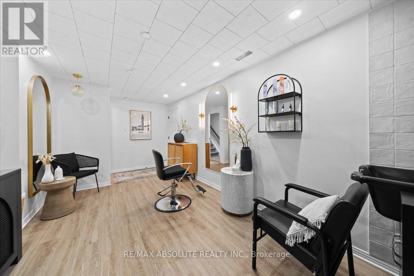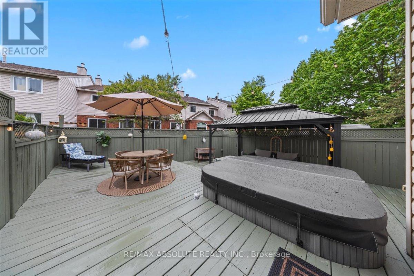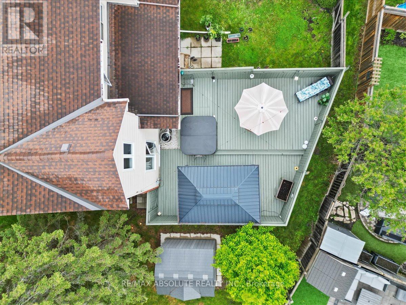21 Cedarock Drive Ottawa, Ontario K2M 2H6
$725,000
LOCATION, LOCATION! Park like feel & an entertainer's DREAM backyard that is ALMOST 80 FEET WIDE across the back & has 4 MATURE trees on the lot, SUPER rare find!!! STUNNING on the inside & out! This full brick END unit has been beautifully maintained & super loved for a LONG time! The NEW asphalt driveway can accommodate a large truck & SUV as it's been extended! Interlocked private front patio- there is no direct front neighbour! Once inside you will feel like you have stepped into a designer magazine! FRESHLY painted & upgraded lighting! Hardwood throughout! The kitchen offers white shaker style cabinets , subway tile backsplash, updated hardware, black GRANITE countertops, valence lighting & stainless appliances! Only carpet is on the stairs & it's NEW! BOTH full baths on the second level have been updated! Custom built ins can be found in the WALK in closet in the primary that fits a KING bed easily!! There is a walk-in shower in the UPDATED 3-piece ensuite! 2 additional good-sized bedrooms! SUPER bright finished lower level (currently being used as a gorgeous home salon) offers pot lights & luxury vinyl flooring! The FULLY fenced hardscaped backyard offers a large deck, HOTTUB (new cover 2023) & a NEW shed (2023)! There is a TON of value in this home! MUST be seen to appreciate! Turn key & FABULOUS!! Furnace 2024, Roof approx. 2015! (id:19720)
Property Details
| MLS® Number | X12171042 |
| Property Type | Single Family |
| Community Name | 9004 - Kanata - Bridlewood |
| Amenities Near By | Public Transit, Park |
| Features | Wooded Area, Irregular Lot Size, Flat Site |
| Parking Space Total | 3 |
| Structure | Deck, Shed |
Building
| Bathroom Total | 3 |
| Bedrooms Above Ground | 3 |
| Bedrooms Total | 3 |
| Age | 31 To 50 Years |
| Amenities | Fireplace(s) |
| Appliances | Hot Tub, Garage Door Opener Remote(s), Water Meter, Dishwasher, Dryer, Stove, Washer, Refrigerator |
| Basement Development | Finished |
| Basement Type | N/a (finished) |
| Construction Style Attachment | Semi-detached |
| Cooling Type | Central Air Conditioning |
| Exterior Finish | Brick |
| Fireplace Present | Yes |
| Fireplace Total | 1 |
| Foundation Type | Poured Concrete |
| Half Bath Total | 1 |
| Heating Fuel | Natural Gas |
| Heating Type | Forced Air |
| Stories Total | 2 |
| Size Interior | 1,100 - 1,500 Ft2 |
| Type | House |
| Utility Water | Municipal Water |
Parking
| Attached Garage | |
| Garage | |
| Inside Entry | |
| Tandem |
Land
| Acreage | No |
| Fence Type | Fenced Yard |
| Land Amenities | Public Transit, Park |
| Landscape Features | Landscaped |
| Sewer | Sanitary Sewer |
| Size Depth | 101 Ft |
| Size Frontage | 19 Ft ,10 In |
| Size Irregular | 19.9 X 101 Ft |
| Size Total Text | 19.9 X 101 Ft |
| Zoning Description | Residential |
Rooms
| Level | Type | Length | Width | Dimensions |
|---|---|---|---|---|
| Second Level | Primary Bedroom | 5.02 m | 3.8 m | 5.02 m x 3.8 m |
| Second Level | Bedroom 2 | 4.29 m | 3 m | 4.29 m x 3 m |
| Second Level | Bedroom 3 | 4.39 m | 3 m | 4.39 m x 3 m |
| Lower Level | Recreational, Games Room | 5.53 m | 3.1 m | 5.53 m x 3.1 m |
| Main Level | Living Room | 4.97 m | 3.17 m | 4.97 m x 3.17 m |
| Main Level | Dining Room | 3.04 m | 3.47 m | 3.04 m x 3.47 m |
| Main Level | Kitchen | 3.47 m | 3 m | 3.47 m x 3 m |
| Main Level | Eating Area | 3.12 m | 3 m | 3.12 m x 3 m |
https://www.realtor.ca/real-estate/28361961/21-cedarock-drive-ottawa-9004-kanata-bridlewood
Contact Us
Contact us for more information

Kristine Johnson
Salesperson
www.kristineinthecity.ca/
31 Northside Road, Suite 102
Ottawa, Ontario K2H 8S1
(613) 721-5551
(613) 721-5556


