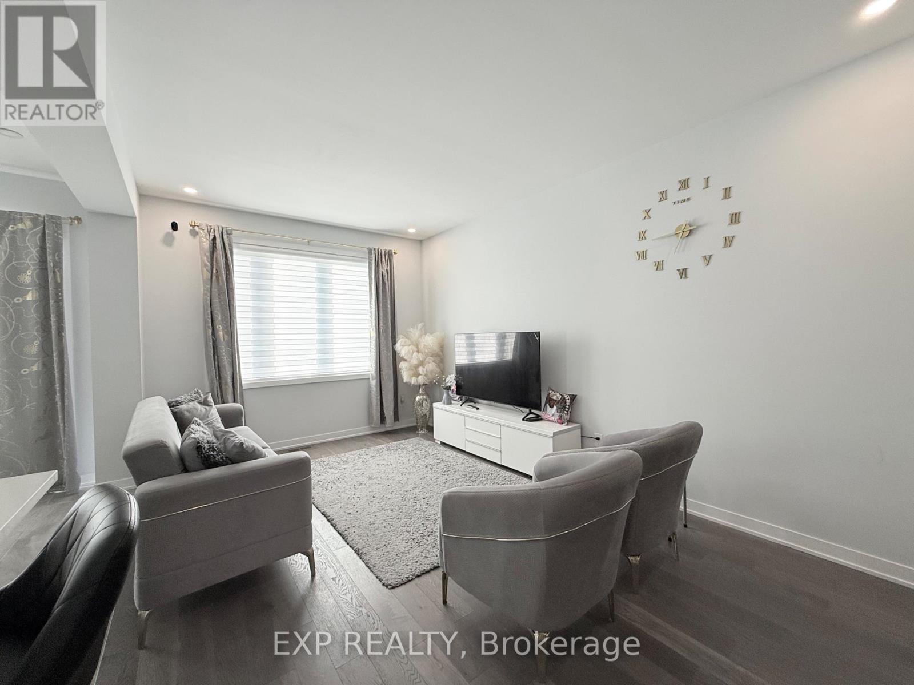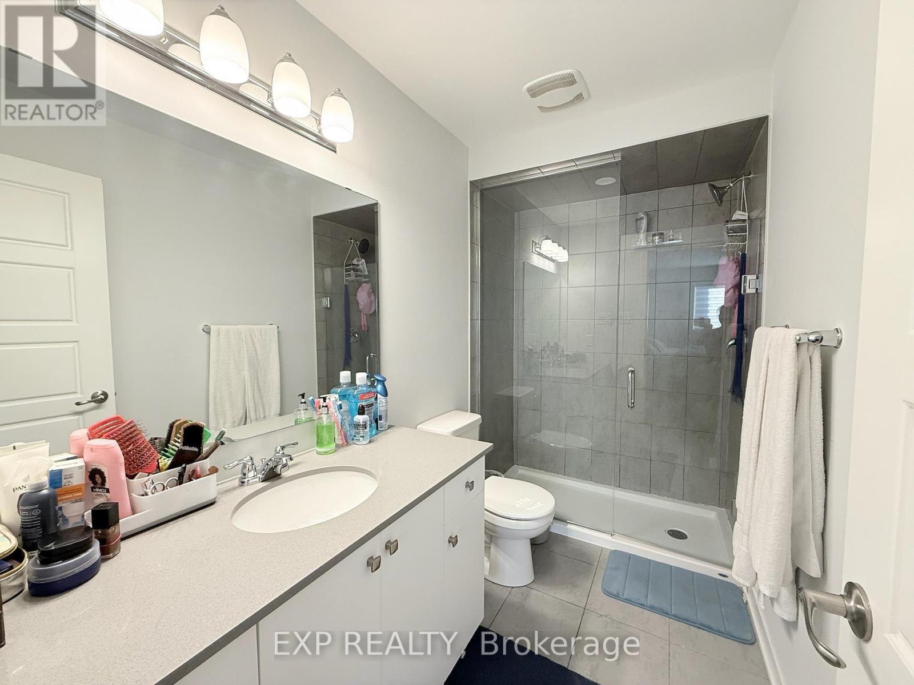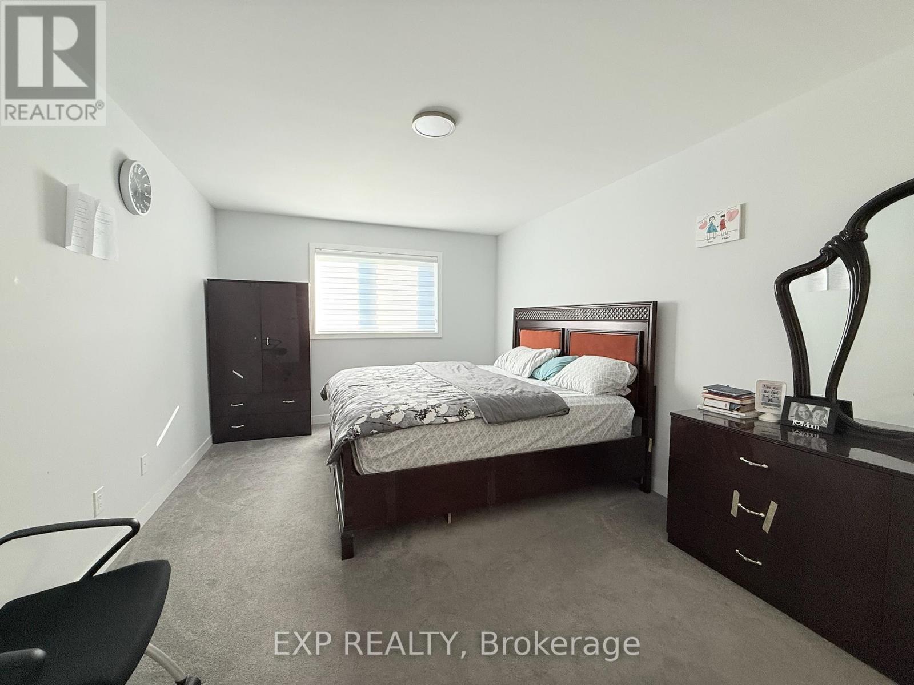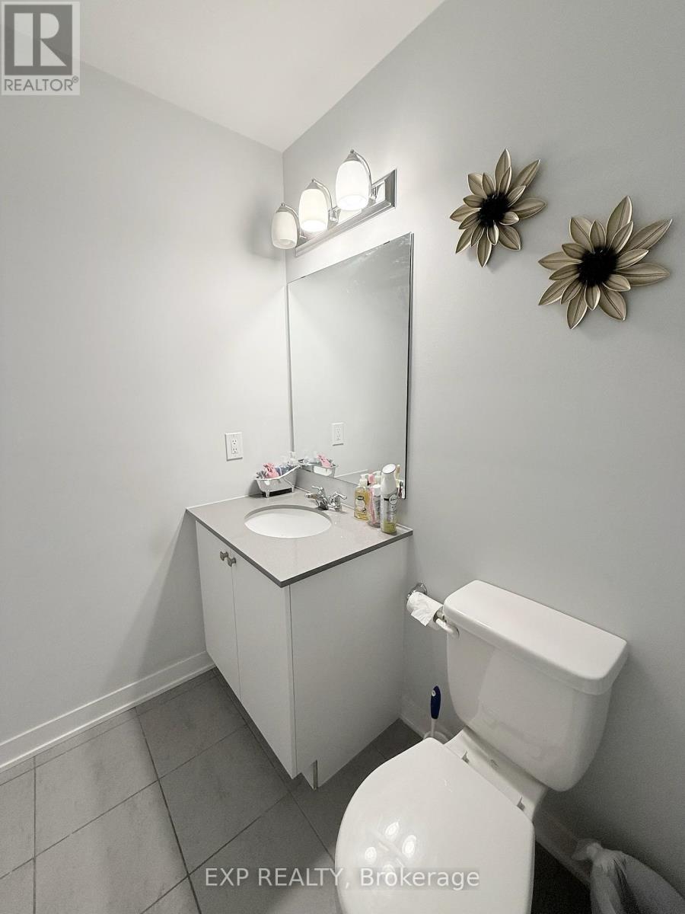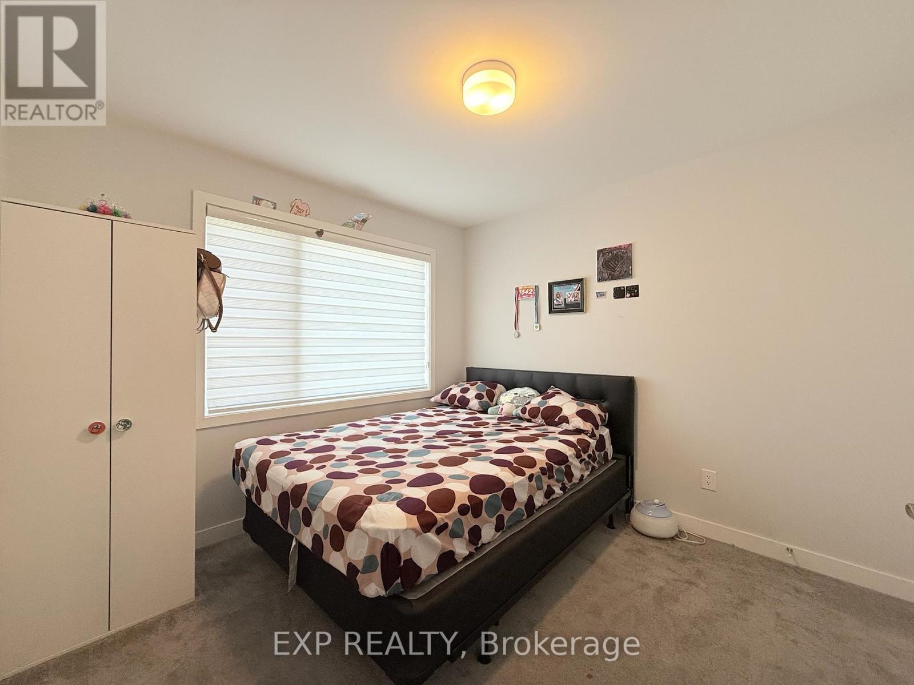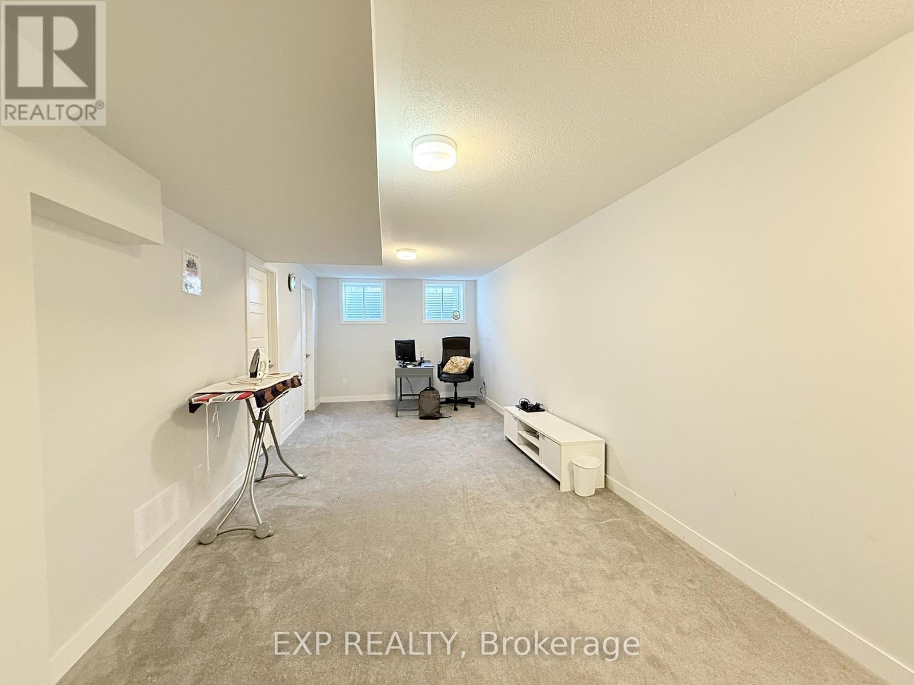615 Allied Mews Ottawa, Ontario K2S 3A3
$2,700 Monthly
Available for move-in from July 16, 2025, this beautifully maintained home is a true gem, complete with all appliances and window blinds. Featuring three spacious bedrooms and a finished basement with a versatile alcoveideal for a home office or kids play areathe home offers both comfort and functionality. The inviting front porch opens to a welcoming foyer with a walk-in closet, leading into a bright, open-concept living space. The modern kitchen showcases white cabinetry, quartz countertops, stainless steel appliances, a double sink, and a sunlit breakfast nook with patio doors that fill the space with natural light. Upstairs, the primary bedroom includes a 3-piece ensuite and a large walk-in closet, while two additional bedrooms offer generous closet space and convenient access to the upper-level laundry. With a combination of tile, hardwood, and plush wall-to-wall carpeting throughout, this home is thoughtfully designed for modern living. First and Last month deposit is required. Located just 3-4 minutes from the Tanger Outlets and highway access, this home offers exceptional value and convenienceschedule your private tour today! (id:19720)
Property Details
| MLS® Number | X12171491 |
| Property Type | Single Family |
| Community Name | 8211 - Stittsville (North) |
| Parking Space Total | 2 |
Building
| Bathroom Total | 3 |
| Bedrooms Above Ground | 3 |
| Bedrooms Total | 3 |
| Appliances | Dishwasher, Dryer, Hood Fan, Stove, Washer, Refrigerator |
| Basement Development | Finished |
| Basement Type | Full (finished) |
| Construction Style Attachment | Attached |
| Cooling Type | Central Air Conditioning |
| Exterior Finish | Brick, Vinyl Siding |
| Foundation Type | Concrete |
| Half Bath Total | 1 |
| Heating Fuel | Natural Gas |
| Heating Type | Forced Air |
| Stories Total | 2 |
| Size Interior | 1,100 - 1,500 Ft2 |
| Type | Row / Townhouse |
| Utility Water | Municipal Water |
Parking
| Attached Garage | |
| Garage |
Land
| Acreage | No |
| Sewer | Sanitary Sewer |
Rooms
| Level | Type | Length | Width | Dimensions |
|---|---|---|---|---|
| Second Level | Primary Bedroom | 3.35 m | 4.9 m | 3.35 m x 4.9 m |
| Second Level | Bedroom | 2.79 m | 3.04 m | 2.79 m x 3.04 m |
| Second Level | Bedroom | 3.04 m | 3.14 m | 3.04 m x 3.14 m |
| Main Level | Great Room | 3.53 m | 4.87 m | 3.53 m x 4.87 m |
| Main Level | Kitchen | 2.74 m | 5.08 m | 2.74 m x 5.08 m |
| Main Level | Dining Room | 3.22 m | 3.04 m | 3.22 m x 3.04 m |
Utilities
| Electricity | Installed |
| Sewer | Installed |
https://www.realtor.ca/real-estate/28362866/615-allied-mews-ottawa-8211-stittsville-north
Contact Us
Contact us for more information
Amy Verma
Salesperson
343 Preston Street, 11th Floor
Ottawa, Ontario K1S 1N4
(866) 530-7737
(647) 849-3180
www.exprealty.ca/




