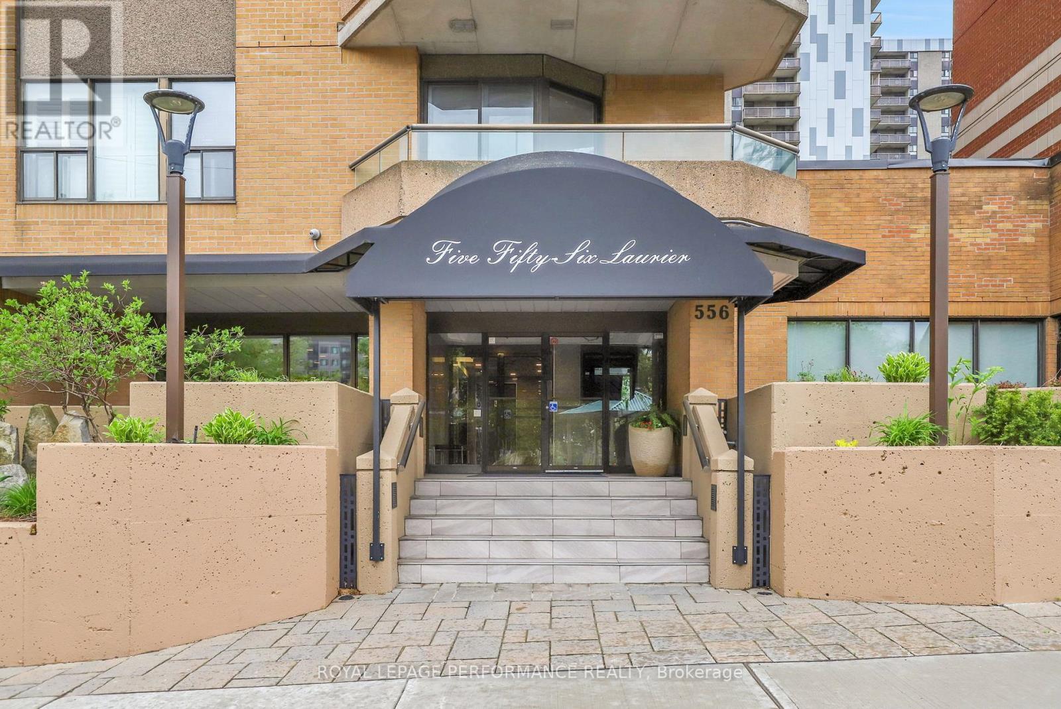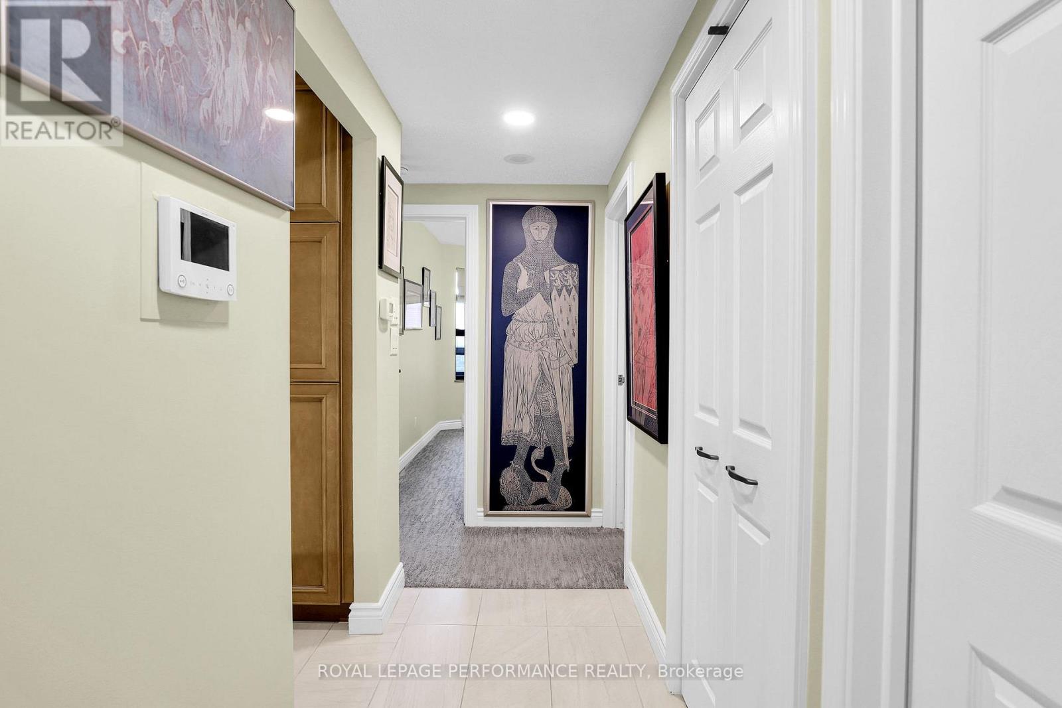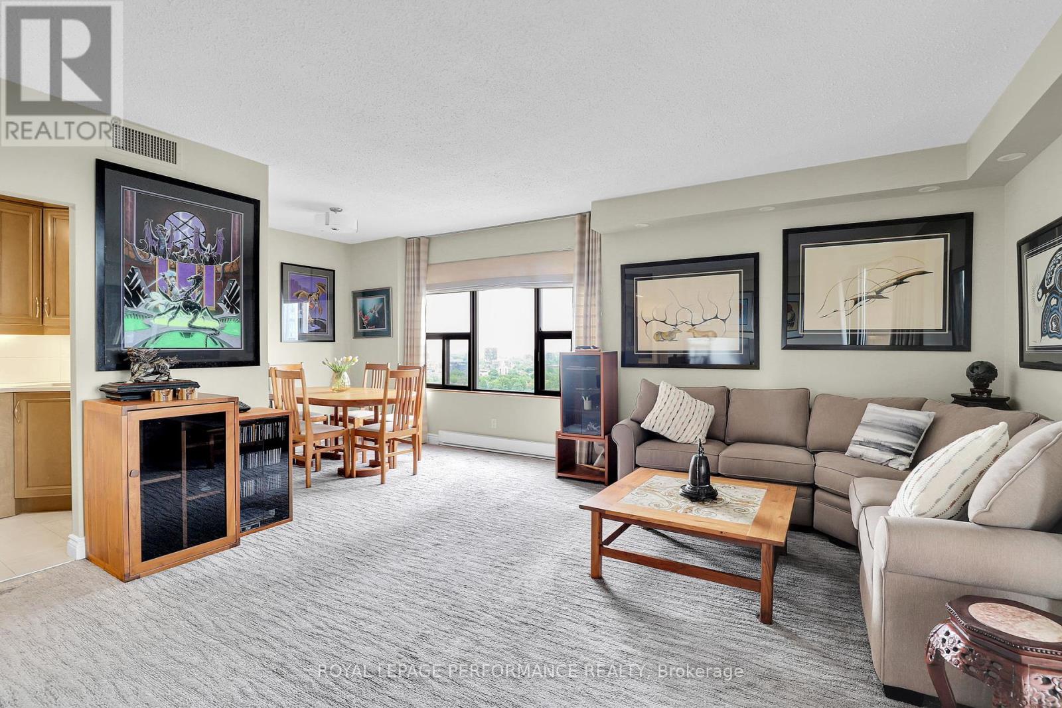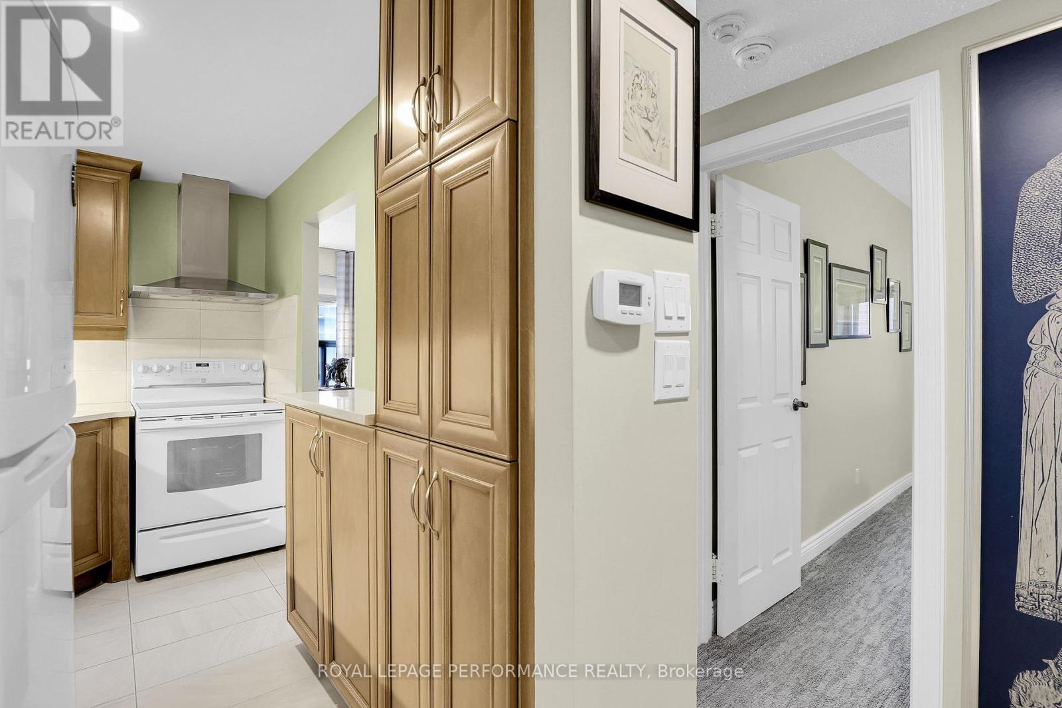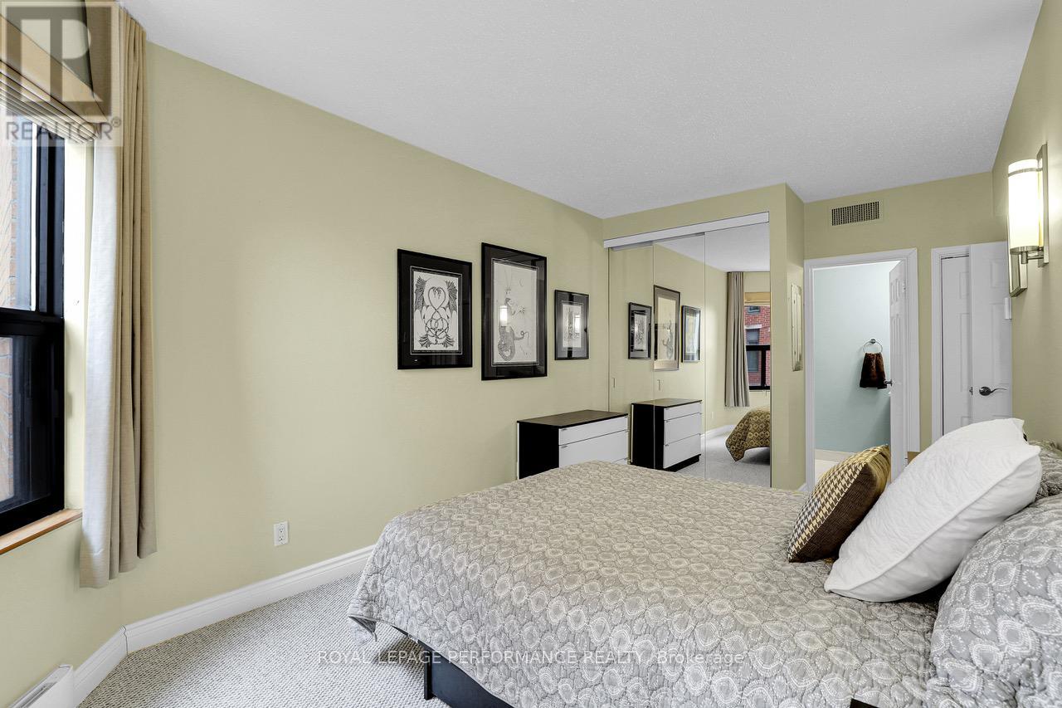1806 - 556 Laurier Avenue W Ottawa, Ontario K1R 7X2
$399,000Maintenance, Water, Common Area Maintenance, Insurance, Parking
$793.27 Monthly
Maintenance, Water, Common Area Maintenance, Insurance, Parking
$793.27 MonthlyExperience urban convenience at Five Fifty-Six Laurier! This 18th-floor corner unit boasts south-western exposure and is sure to impress. Enjoy an open-concept living and dining space, plus a functional kitchen. The spacious primary bedroom features a 3-piece ensuite with a shower, while the second bedroom can easily double as a den or office. The main 3-piece bathroom includes a tub. The enclosed balcony extends your living space, offering a perfect spot to relax. You'll enjoy a range of great amenities, including an indoor saltwater pool, two saunas, fitness centre, spacious outdoor terrace with BBQ area, a workshop/hobby room, party room, and visitor parking. Located in a quiet corner of downtown, this condo offers underground parking with a car wash bay and a personal storage locker. It's just steps from a community garden, an off-leash dog park, the future Ottawa Public Library, LeBreton Flats, close to schools, parks, restaurants, and all the attractions of downtown. Plus, the LRT is only a short walk away! Well-managed and offering an exceptional lifestyle, this property is one you won't want to miss. Schedule your showing today! 48 hour irrevocable. Estate Sale - Property, Chattels, Fixtures, Systems & Equipment being Sold "As-Is, Where-Is" with no warranty or representation upon close. Open House, Sunday, May 25, 2-4pm (id:19720)
Open House
This property has open houses!
2:00 pm
Ends at:4:00 pm
Property Details
| MLS® Number | X12171554 |
| Property Type | Single Family |
| Community Name | 4102 - Ottawa Centre |
| Amenities Near By | Park, Public Transit, Schools |
| Community Features | Pet Restrictions |
| Features | Balcony, In Suite Laundry |
| Parking Space Total | 1 |
| Pool Type | Indoor Pool |
Building
| Bathroom Total | 2 |
| Bedrooms Above Ground | 2 |
| Bedrooms Total | 2 |
| Amenities | Car Wash, Exercise Centre, Party Room, Visitor Parking, Storage - Locker, Security/concierge |
| Appliances | Water Heater |
| Cooling Type | Central Air Conditioning |
| Exterior Finish | Brick |
| Heating Fuel | Electric |
| Heating Type | Baseboard Heaters |
| Size Interior | 900 - 999 Ft2 |
| Type | Apartment |
Parking
| Underground | |
| Garage |
Land
| Acreage | No |
| Land Amenities | Park, Public Transit, Schools |
Rooms
| Level | Type | Length | Width | Dimensions |
|---|---|---|---|---|
| Main Level | Living Room | 5.191 m | 3.915 m | 5.191 m x 3.915 m |
| Main Level | Dining Room | 2.219 m | 1.864 m | 2.219 m x 1.864 m |
| Main Level | Kitchen | 3.322 m | 1.74 m | 3.322 m x 1.74 m |
| Main Level | Primary Bedroom | 5.299 m | 2.898 m | 5.299 m x 2.898 m |
| Main Level | Bedroom 2 | 4.347 m | 2.297 m | 4.347 m x 2.297 m |
| Main Level | Bathroom | 3.588 m | 1.444 m | 3.588 m x 1.444 m |
| Main Level | Bathroom | 2.481 m | 1.563 m | 2.481 m x 1.563 m |
https://www.realtor.ca/real-estate/28363015/1806-556-laurier-avenue-w-ottawa-4102-ottawa-centre
Contact Us
Contact us for more information

Charlene Van Hofwegen
Salesperson
cvhhomes.com/
165 Pretoria Avenue
Ottawa, Ontario K1S 1X1
(613) 238-2801
(613) 238-4583



