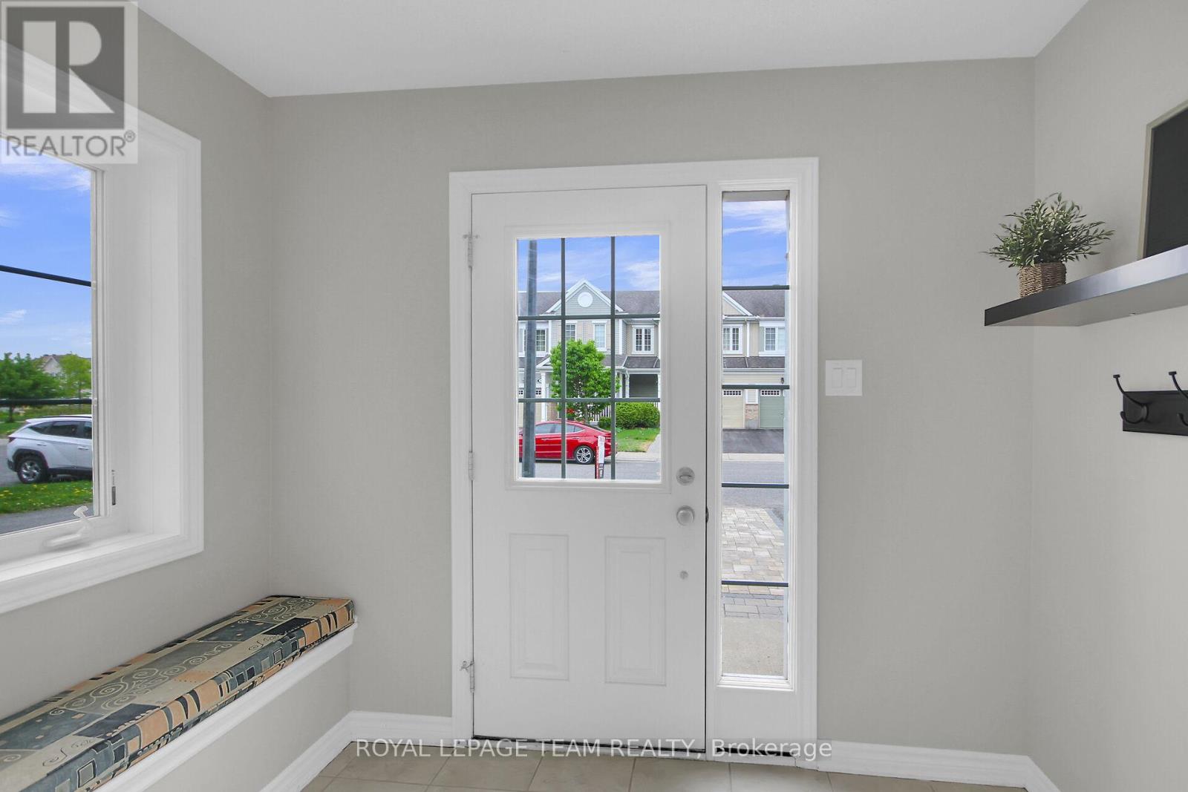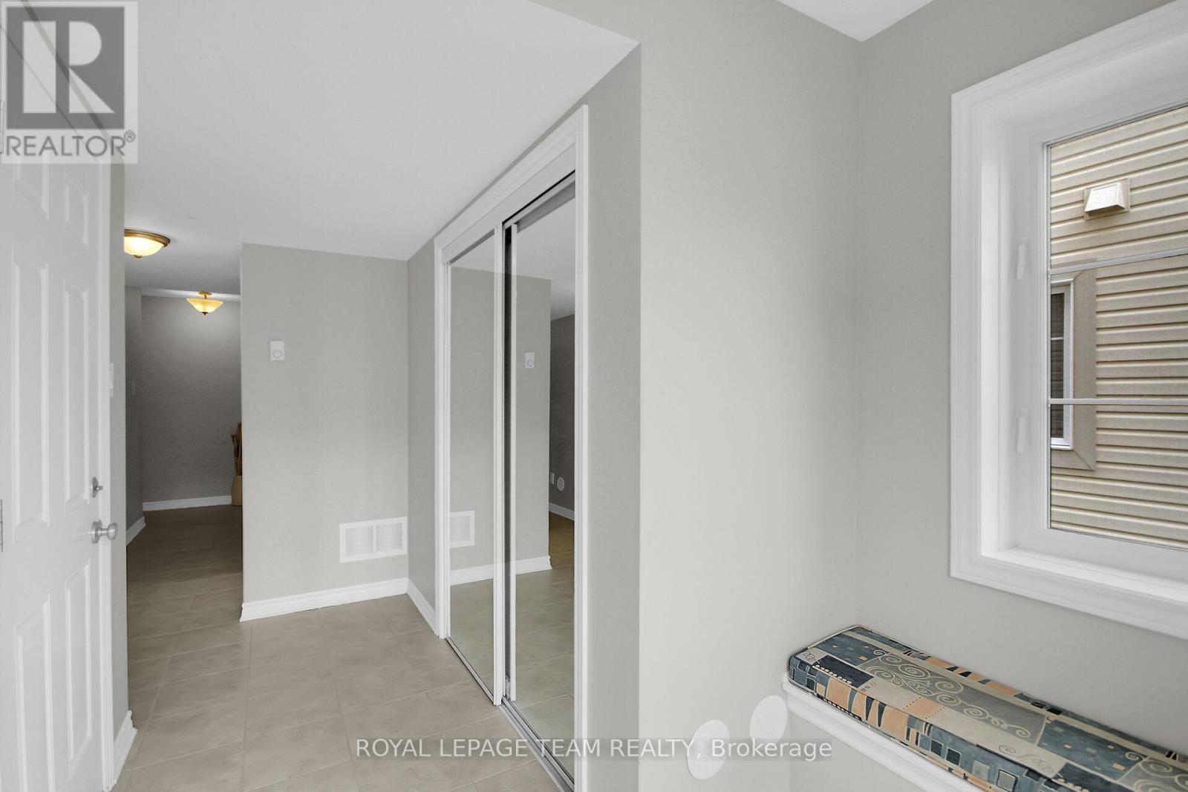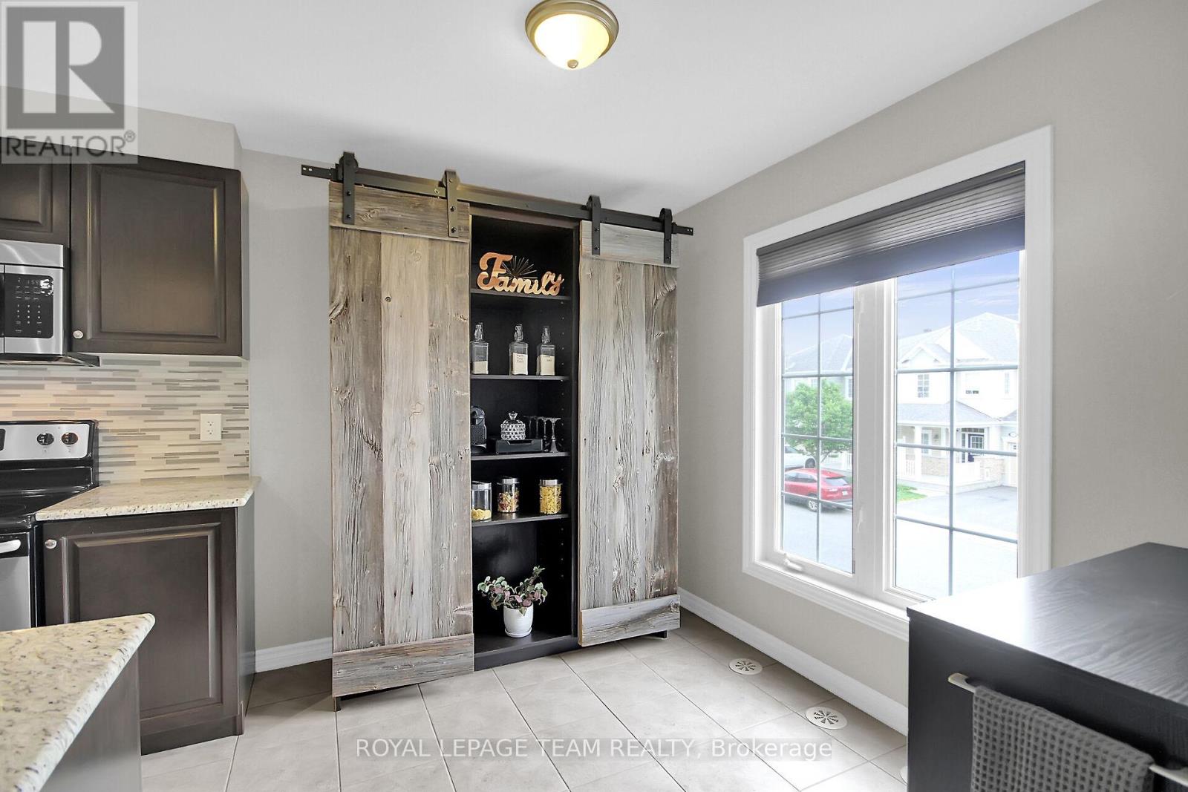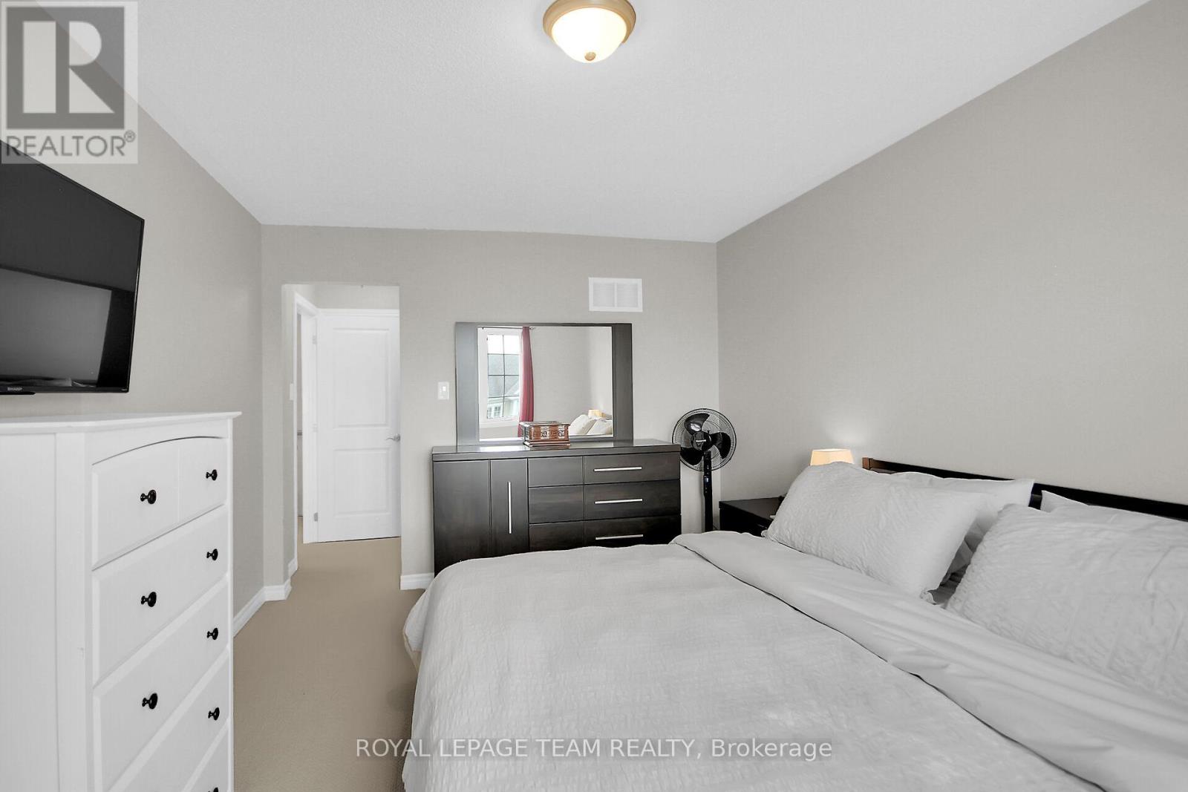455 Meadowhawk Crescent Ottawa, Ontario K2J 5W8
$505,000
Welcome to this Mattamy Home End Unit. The Thornbury is a beautifully designed 3-storey townhome offering a perfect blend of space, functionality, and style. Featuring 2 spacious bedrooms, 2 bathrooms and a single-car attached garage with a double car driveway, this home is ideal for professionals, young families, or those looking to downsize without sacrificing comfort.Located in Halfmoon Bay this townhome boasts an open-concept main level with hardwood floors, bright living and dining areas, as well as a contemporary kitchen complete with granite countertops, stainless steel appliances, ample cabinetry and a breakfast bar. The eating area has direct access to the balcony overlooking the neighbourhood. Upstairs, youll find neutral tones berber carpet, two generously sized bedroom each with their own walk-in closets. Although the primary bedroom does not have an ensuite, it has the next best thing with a cheater door. Halfmoon Bay is conveniently situated with everything you need just minutes away, including grocery stores, coffee shops, restaurants, and fitness centers, community center, movie theatre, schools public transit and Hwy 416. (id:19720)
Property Details
| MLS® Number | X12169386 |
| Property Type | Single Family |
| Community Name | 7711 - Barrhaven - Half Moon Bay |
| Parking Space Total | 4 |
Building
| Bathroom Total | 2 |
| Bedrooms Above Ground | 2 |
| Bedrooms Total | 2 |
| Age | 16 To 30 Years |
| Appliances | Dishwasher, Hood Fan, Microwave, Stove, Refrigerator |
| Construction Style Attachment | Attached |
| Cooling Type | Central Air Conditioning |
| Exterior Finish | Brick Facing, Vinyl Siding |
| Foundation Type | Poured Concrete |
| Half Bath Total | 1 |
| Heating Fuel | Natural Gas |
| Heating Type | Forced Air |
| Stories Total | 3 |
| Size Interior | 1,100 - 1,500 Ft2 |
| Type | Row / Townhouse |
| Utility Water | Municipal Water |
Parking
| Attached Garage | |
| Garage | |
| Inside Entry |
Land
| Acreage | No |
| Size Depth | 44 Ft ,3 In |
| Size Frontage | 26 Ft ,3 In |
| Size Irregular | 26.3 X 44.3 Ft |
| Size Total Text | 26.3 X 44.3 Ft |
Rooms
| Level | Type | Length | Width | Dimensions |
|---|---|---|---|---|
| Second Level | Living Room | 6.21 m | 3.54 m | 6.21 m x 3.54 m |
| Second Level | Kitchen | 4.86 m | 2.71 m | 4.86 m x 2.71 m |
| Second Level | Dining Room | 3.48 m | 4.22 m | 3.48 m x 4.22 m |
| Third Level | Primary Bedroom | 4.66 m | 3.3 m | 4.66 m x 3.3 m |
| Third Level | Bathroom | 3.7 m | 2.1 m | 3.7 m x 2.1 m |
| Third Level | Bedroom | 4.14 m | 2.8 m | 4.14 m x 2.8 m |
| Ground Level | Foyer | 2.72 m | 3.16 m | 2.72 m x 3.16 m |
| Ground Level | Laundry Room | 2.36 m | 1.58 m | 2.36 m x 1.58 m |
| Ground Level | Utility Room | 2.05 m | 1.58 m | 2.05 m x 1.58 m |
Contact Us
Contact us for more information
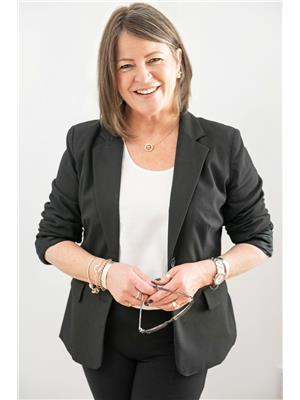
Diane Hostettler
Salesperson
www.dianehostettler.com/
5536 Manotick Main St
Manotick, Ontario K4M 1A7
(613) 692-3567
(613) 209-7226
www.teamrealty.ca/






