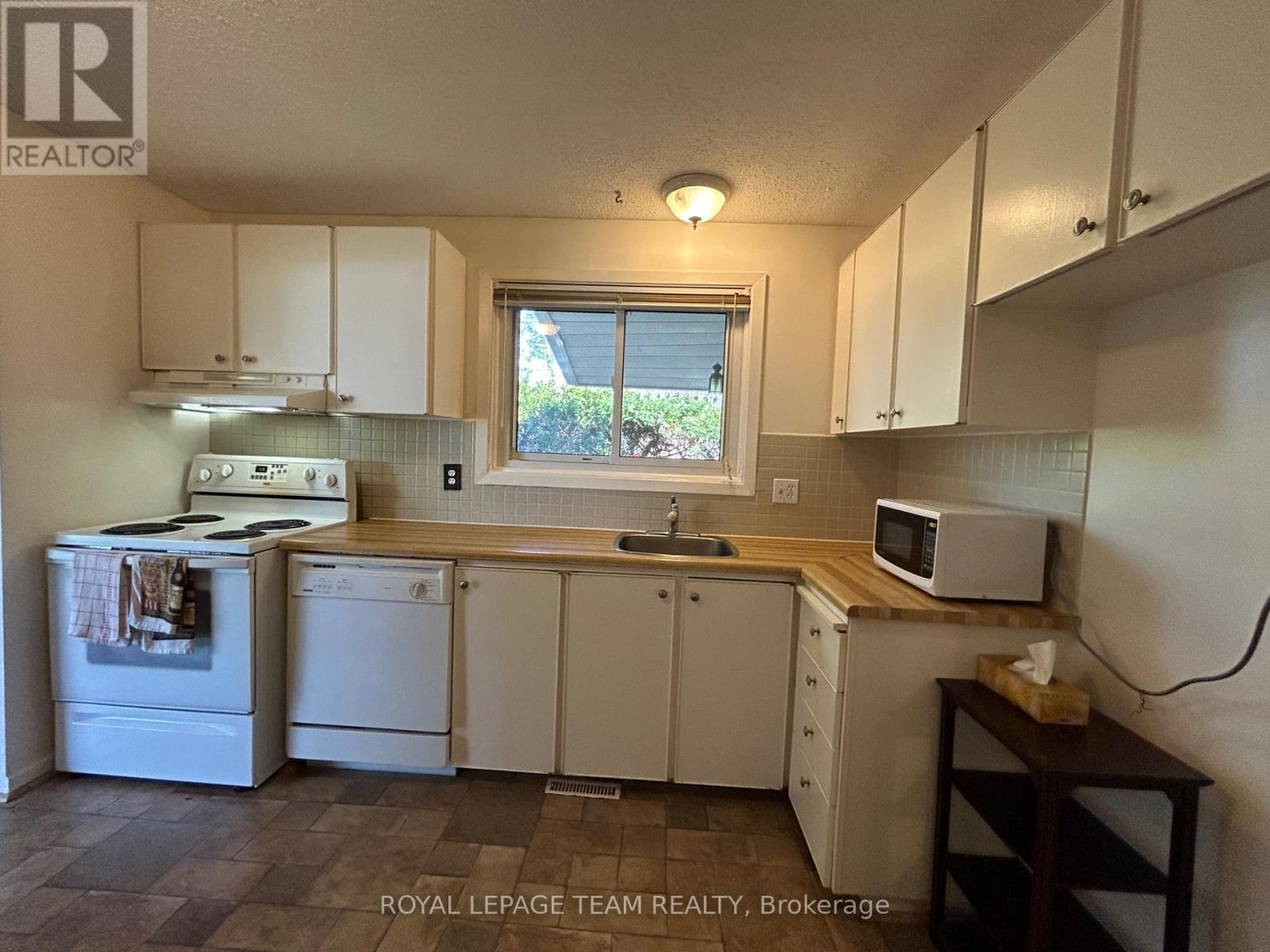23 Southview Crescent Ottawa, Ontario K2E 5R4
$2,600 Monthly
Lovely & spacious 2+2 bedroom, 2 full bathroom bungalow in a quiet neighbourhood of Parkwood Hills & nearby to convenient amenities of Merivale Rd, including the Merivale Mall, Walmart, Farmboy, Costco, Metro & Movati. Just minutes from General Burns Park & schools, this highly desirable location also offers a quick commute to downtown, Carleton U, Algonquin College and many other great employers nearby & easy access to Hwy 417. This home features spacious living & dining room with large windows letting in lots of natural light, 4 good sized bedrooms, a large rec room on the lower level, and a private backyard with a storage shed for added convenience. Simply move in @23 Southview Cres! Rental application, proof of income, employment letter & credit check with all applications. (id:19720)
Property Details
| MLS® Number | X12171741 |
| Property Type | Single Family |
| Community Name | 7202 - Borden Farm/Stewart Farm/Carleton Heights/Parkwood Hills |
| Features | In Suite Laundry |
| Parking Space Total | 2 |
Building
| Bathroom Total | 2 |
| Bedrooms Above Ground | 2 |
| Bedrooms Below Ground | 2 |
| Bedrooms Total | 4 |
| Architectural Style | Bungalow |
| Basement Development | Finished |
| Basement Type | Full (finished) |
| Construction Style Attachment | Semi-detached |
| Cooling Type | Central Air Conditioning |
| Exterior Finish | Brick, Vinyl Siding |
| Fireplace Present | Yes |
| Fireplace Total | 1 |
| Foundation Type | Poured Concrete |
| Heating Fuel | Natural Gas |
| Heating Type | Forced Air |
| Stories Total | 1 |
| Size Interior | 700 - 1,100 Ft2 |
| Type | House |
| Utility Water | Municipal Water |
Parking
| No Garage |
Land
| Acreage | No |
| Sewer | Sanitary Sewer |
| Size Depth | 100 Ft |
| Size Frontage | 35 Ft |
| Size Irregular | 35 X 100 Ft |
| Size Total Text | 35 X 100 Ft |
Rooms
| Level | Type | Length | Width | Dimensions |
|---|---|---|---|---|
| Lower Level | Recreational, Games Room | 3.7 m | 3 m | 3.7 m x 3 m |
| Lower Level | Bedroom 3 | 3.7 m | 3.17 m | 3.7 m x 3.17 m |
| Lower Level | Bedroom 4 | 3.45 m | 3.12 m | 3.45 m x 3.12 m |
| Lower Level | Bathroom | 4.03 m | 4.97 m | 4.03 m x 4.97 m |
| Lower Level | Laundry Room | 2.54 m | 3.27 m | 2.54 m x 3.27 m |
| Main Level | Living Room | 6.4 m | 3.55 m | 6.4 m x 3.55 m |
| Main Level | Dining Room | 3.04 m | 3.2 m | 3.04 m x 3.2 m |
| Main Level | Kitchen | 3.53 m | 2.94 m | 3.53 m x 2.94 m |
| Main Level | Primary Bedroom | 3.4 m | 3.86 m | 3.4 m x 3.86 m |
| Main Level | Bedroom 2 | 2.76 m | 3.07 m | 2.76 m x 3.07 m |
Contact Us
Contact us for more information
Tingting Liu
Salesperson
www.tingtinghomes.ca/
1723 Carling Avenue, Suite 1
Ottawa, Ontario K2A 1C8
(613) 725-1171
(613) 725-3323



































